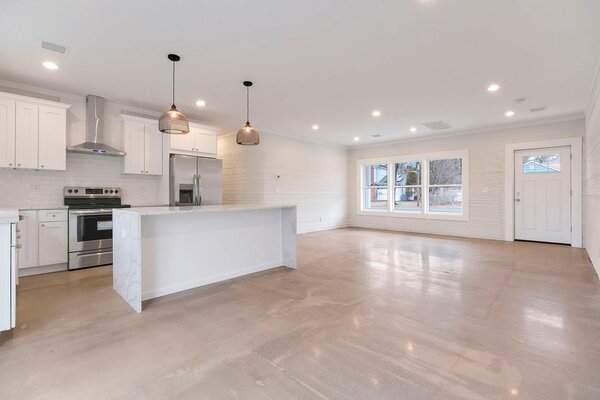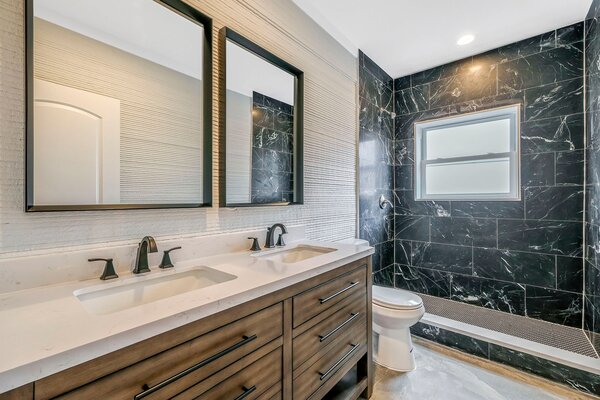3D Printing Promises Better, Less Expensive Homes. So Why Are We Using It Like This?
A freshly printed residence in suburban Islandia, New York, just sold for the area’s going rate. Everything else about it is average, too.

A freshly printed residence in suburban Islandia, New York, just sold for the area’s going rate. Everything else about it is average, too.
Rarely is comedy the goal of a house. But sometimes, they’re funny, even if they aren’t in on the joke. Such a house was recently built in Islandia, New York. At first glance, it looks like any other ranch-style home, with an elongated plan and gable roof. In step with the times, the whole thing is rendered in a modern farmhouse style, with an off-white exterior and an equally bland interior, where its white walls and fixtures are so divorced from agricultural labor that it’s parodic. A more ordinary looking house, situated on a more ordinary American suburban street, could only be found in nearby Levittown, the model for post-war white-flight suburbia. If this home is going for deadpan, it’s falling flat. A press release confirms it: This house was never trying to get a laugh.

3D-print company SQ4D and house flipper Handsome Homebuyer developed a suburban ranch-style home in Islandia, New York, that recently sold for the area average.
Courtesy of SQ4D
Instead, the Islandia address is meant to be taken seriously as an astounding achievement in homebuilding. Local house flipper Handsome Homebuyer commissioned 3D-print company SQ4D to build what they claim is the largest-ever printed home in the United States, a 2,000-square-foot, four-bed, two-bath plan. Indeed, if you squint, what looks like board and batten siding or maybe HardiePlank™ is revealed to be stacks of paste-like layers, halfway between cladding and monomaniacally squeezed birthday cake icing. It’s unclear whether there is some structural factor that requires the material to extend to the inside unfinished, like a log cabin. But it does anyway.
In place of an older gable home that was no less adventurous in form, the two parties have managed to apply what purports to be a cutting-edge building technology to create a residence that is regressive in both style and function. If the New York Suburban Ranch House is exotic, its strangeness is in its commitment to an outmoded typology.
In fairness, SQ4D isn’t a grandiose firm heralding the future of design with the kinds of buzzy "PR-chitecture" claims that dazzle by promising to "solve" the housing crisis; clearly, they aren’t interested in redefining form. Instead, the company wants to sell homes directly to buyers and lend its printing technology—a robotic trellis with a nozzel extruding layers of concrete—to developers, and, so far, it’s been used to manufacture suburban tract houses on the cheap. S4QD claims on its website that it can print homes using as little as $6,000-worth of material. The one in Islandia sold this year in July for $550,000, which, according to Redfin, is the average for the area. So much for passing savings on to the consumer.

SQ4D says it printed the 2,000-square-foot residence in 15 days.
Courtesy of SQ4D
Unsurprisingly, the idea has yet to catch on at scale despite how inexpensive or simple the building tech seems to be. To date, SQ4D lists three projects on its website, all of which are limited to suburban New York. In spite of a play at familiarity with traditional-style homes, is the tech ultimately a non-starter for buyers wanting something they’re used to? There is something cold and strange about the Islandia home: The technology’s toothpaste-like texture doesn’t quite fit with the ultra-traditional architecture it’s paired with. It just feels—off. And maybe we never needed a robot to build us something we’re already pretty good at.
This mismatch has a clear precedent. Though more architecturally ambitious, the Lustron Corporation of the post-war era produced inexpensive, now-beloved-but-then-misunderstood kit houses made out of pressed metal that slid together quickly. Similar to SQ4D’s houses, the interior walls of the Lustron house were made of the same materials as the exterior. Paintings and decor could be affixed to its metal panels with magnets. It was a futuristic, forward-thinking design cloaked in the dressings of quotidian suburbia. The issue was, that context already had inexpensive alternatives like kit houses from Sears and Montgomery Ward. Lustron came up with a solution to a problem that had already been solved. It’s the same with SQ4D. We have been building suburban ranch houses for nigh 80 years. They are cheap to build and follow a similar guise of preassembly in that some are built in sections and put together on-site. The ones that aren’t are built from the ground up, often with an efficient system of construction— platform framing—that enables a home to rise in a matter of months. The results are expected and enjoyed by the general public. When they want a traditional suburban house, they want one that is, well, traditional.

The walls are left unfinished, except for wet areas.
Courtesy of SQ4D
See the full story on Dwell.com: 3D Printing Promises Better, Less Expensive Homes. So Why Are We Using It Like This?
Related stories:
