PROL: Conrad Hangzhou Tonglu - Start from Heart and Return to Nature - The Hidden Light Series
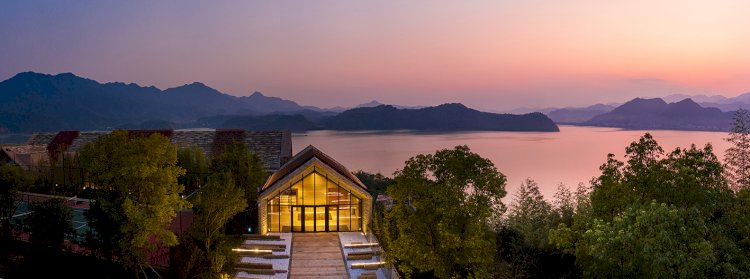
PROL光石:桐庐康莱德-始于内心,归于自然-隐性的光系列
PROL: Conrad Hangzhou Tonglu - Start from Heart and Return to Nature - The Hidden Light Series
探索光:仰头看明月,寄情千里光
Chapter 1
Explore the light: look up at the bright moon with remembrances of light
Chapter 1
桐庐,地处浙西北“西湖-富春江-千岛湖”黄金旅游区心脏地带。天溪湖,则位于桐庐西北部。这是片年轻的水域,一处因水库扩容,在青山翠谷间形成的大泽。杭州桐庐康莱德酒店,就静静坐落于恬静悠远的天溪湖畔。
Located in the heartland of the golden tourist area covering from the West Lake to Fuchun River and to Qiandao Lake, Tonglu is in the northwest of Zhejiang, China. Northwestward, it is the Tianxi Lake, which is a new water area formed in green hills and valleys because of reservoir expansion. Conrad Hangzhou Tonglu stands quietly on the banks of the peaceful and tranquil Lake.
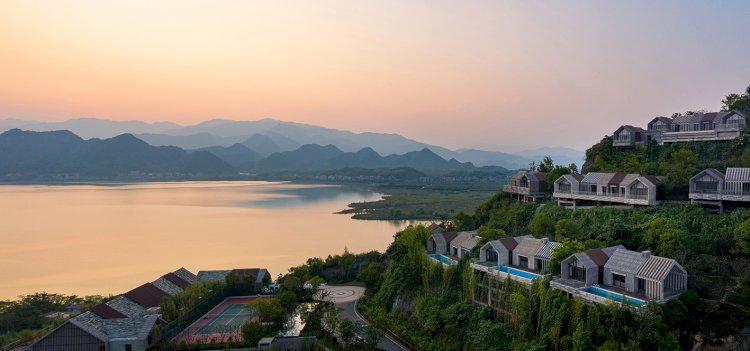
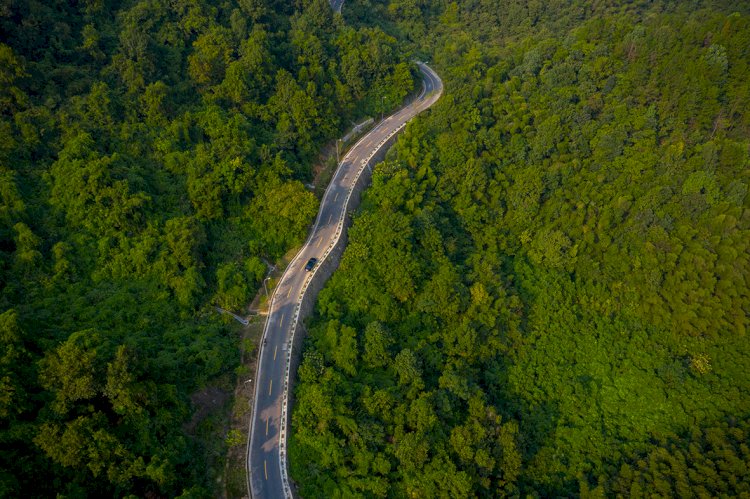
湖面水汽蒸发形成的山岚,日复一日,掠过湖岸,飘过林梢,缓缓游移于绵延的山谷。依山傍水的康莱德酒店,便掩于这时淡时浓的脉脉云烟。选在一天之中最美的将夜未夜时分造访,沿着山林间蜿蜒的公路,循着视线里柔软的灯光,转过几道和缓的弯,穿过数重薄薄的雾,便可抵达。
The clouds and mists in the mountains formed by the lake vapour skim over the lakeshore, drift over the forest tops, and slowly move in the rolling valley day after day. The Conrad Hangzhou Tonglu, which is surrounded by mountains and rivers, is covered by the ever-changing clouds and mists.The most beautiful time in a day to visit it is by nightfall. Driven along the winding roads in the mountains and forests and followed the soft lights in sight, it can be arrived after a few gentle bends and several layers of mist.
桐庐康莱德酒店灯光设计,由2019英国照明设计奖(LDA)酒店类别大奖得主PROL光石操刀。巧合的是,光石凭此项目,再度入围2020 LDA酒店类设计奖,成为全球8个候选项目之一。此外,这一项目也斩获了2020“美尚奖-照明设计专项金奖”等专业奖项。
The lighting design of Conrad Hangzhou Tonglu was designed by PROL, the winner of the 2019 Lighting Design Award (LDA) in hotel category. Coincidentally, with this project PROL was once again shortlisted for the 2020 LDA in hotel category and became one of the eight candidates in the world. In addition, this project has also won professional awards such as the Gold Award of 2020 Meishang Award in lighting design category.
作为业内首提“探索光的隐性价值”的设计机构,光石的着眼点,不仅在于如何用光,点亮夜色中的酒店;更在于如何通过整体光环境管理,将酒店隐入山林,从而与蓝色星空下的山光水色,交融辉映。
As the first company that proposes the idea of "exploring the hidden value of light", PROL focuses not only on the use of light to light up the hotel in the night, but also on how to hide the hotel into the forest through the overall light environment management,so that it blends with the mountains and rivers under the blue starry sky.
当天边最后一抹晚霞随风散去,天溪湖畔的群山便隐去细节,渲染出一幅远山如黛、近水含烟的写意画卷。层叠错落于山林间的酒店客房,星星点点渐次亮起;为这疏朗宁静得略显清冷的画面,平添了几分温存恬谧与梦幻迷离。
When the last sunset glow disappears with the wind, the mountain details on the bank of Tianxi Lake are concealed, rendering a freehand painting of the distant dark mountains and the mist over water nearby. The hotel rooms scattered in the mountains and forests gradually light up, adding a bit of warmth, tranquility and fantasy to this quiet and slightly cool image.
设计光:先设计黑暗
Chapter 2
Design light: design darkness first
Chapter 2
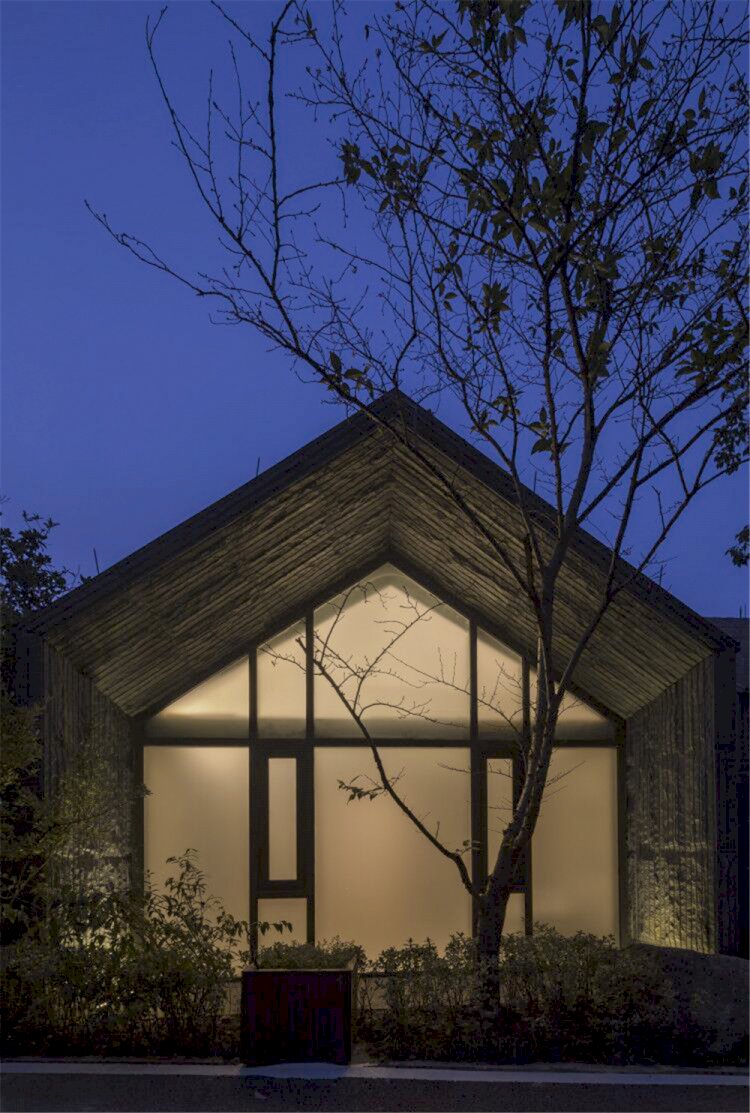
在光石看来,这是一次需要克制的设计。选择入住高端度假酒店的客群,通常期待短暂逃离都市喧嚣,在轻松、自然的环境中,疗愈身心,重获能量。那么,如何营造客户所渴望的松弛愉悦氛围?设计师面对的挑战,就是以光为建筑材质和媒介,让建筑融入自然场景。
PROL believes that it is a design that requires restraint. Customers who choose to stay in high-end resort usually expect to escape from the hustle and bustle of the city in short course, healing their body and mind and regaining energy in a relaxing and natural environment. So, how to create the relaxing and pleasant atmosphere that customers desire? The challenge is to use light as the building material and medium to integrate the building into the natural context.
如何洗尽客人脑海中,日常生活所遗留的纷繁紧张?光石的答案是:设计光,先设计黑暗。
How to get rid of the stress from daily life for guests? PROL gives the answer: when design light, design darkness first.
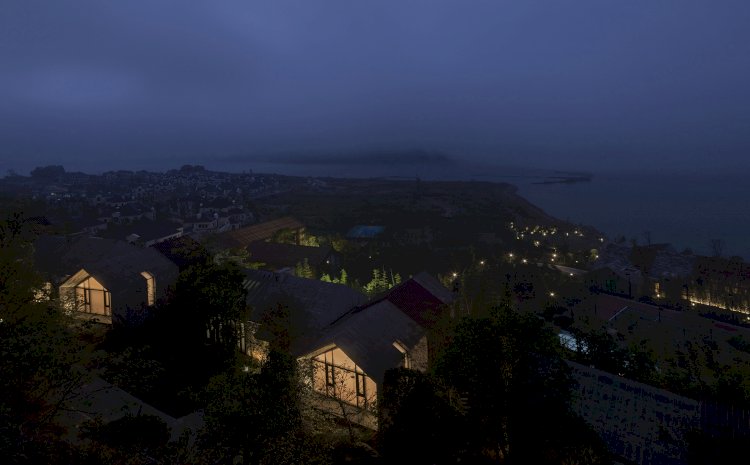
设计师眼中的黑暗,并非伸手不见五指的漆黑。光石所追求的是,远离过度照明,创造一个能让肉眼,感受到微茫星辉和皎洁月影的自然光环境。忘却尘世纷扰,枕一湖人间灯火与天上星月的倒影,披一袭微光、水雾与树影织就的薄纱,与天地共脉动、山水同呼吸,这才是光石想要呈现的桐庐康莱德。
The darkness in the designer's eyes is not the invisible darkness. What PROL pursues is to avoid excessive lighting and to create an environment where the eyes can feel the natural light of stars and the moon. A place where people can forget the problems of the world, sleep in the reflections of the lights on lake and the stars in the sky, immerse in gleam, mist and shadows of trees, and breathe with the mountains and waters, this is the Conrad Hangzhou Tonglu that PROL wants to present.
光石相信满月时分的户外光线,已能满足人们基本活动的照明需求。因此,他们将“月光照明”的概念,引入了度假酒店设计。设计师通过调整室内、建筑立面和户外环境的亮度比,巧妙处理暗部和亮部的对比与融合;最终借灯光的衔接与过渡,有效弱化建筑内外空间的界限感。纵置身室内,亦怡然山水。
PROL also believes that the outdoor light at the full moon can meet people's lighting needs for basic activities. Therefore, they introduced the concept of moonlight into the resort design. By adjusting the brightness ratio of interior, building facade and outdoor environment, the designer skillfully handles the contrast and fusion of shade and brightness. Finally, through the connection and transition of light, the design effectively weakens the sense of boundary between the interior and exterior. Even the indoor area can enjoy the landscape.
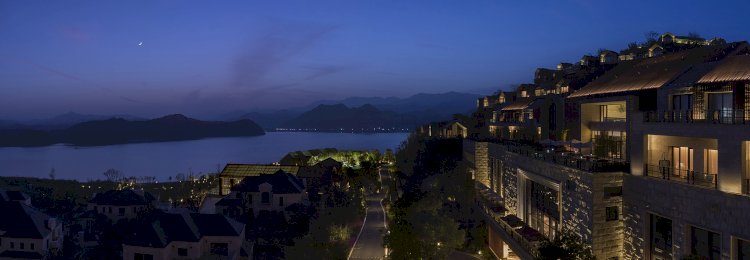
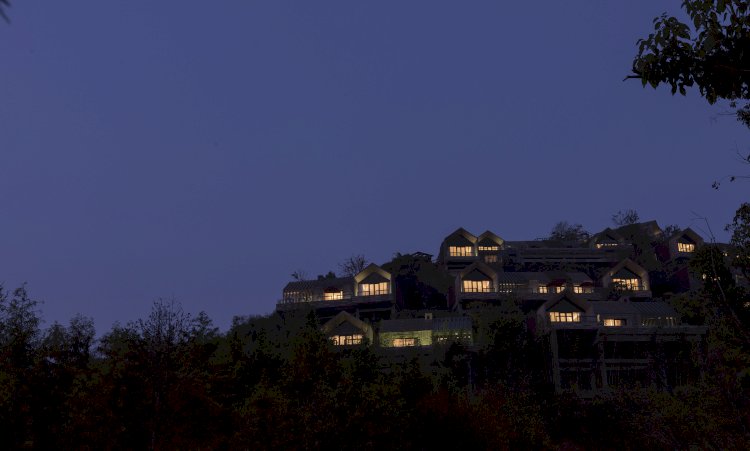
结合客房建筑向内凹陷的人字挑檐结构,光石将照明点设计在屋檐内凹位置和建筑内部。尽管建筑顶部和外立面,没有一处可见光源,轻洒漫溢在屋檐和墙角的光,却于不经意间勾勒渲染出,屋檐与短墙浑朴雅致的造型与质感。
Combined with the inwardly recessed herringbone overhang structure of the guest room building, PROL sets the lighting points in the recessed position of the eaves and the interior of building. Although there is no visible light source on the top and façade of the building, the light spilling over the eaves and corners inadvertently outlines and renders the simple and elegant shape and texture of the eaves and walls.
一栋栋从内部被打亮的建筑,错落有致点缀于湖岸和山谷。光从内侧隐隐勾描出建筑前立面及整体轮廓;而屋顶和侧立面,则悄然没入溶溶月色。白天清晰利落的建筑体块,在光的渲染与收敛之间,完成与夜的完美融合。
Buildings illuminated from the inside are scattered on the lakeshore and valleys. Light slightly outlines the front facade and overall shape of the building from the inside; while the roof and side facades are quietly blended in the moonlight. The clear and neat building blocks in the daytime are integrated with the night perfectly through the rendering of light.
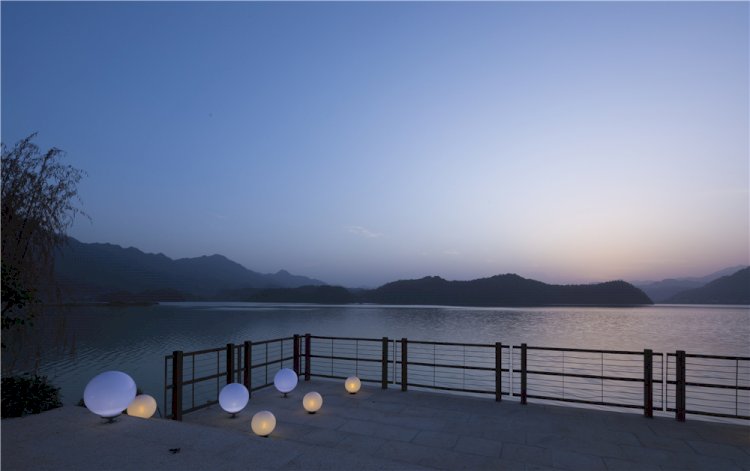
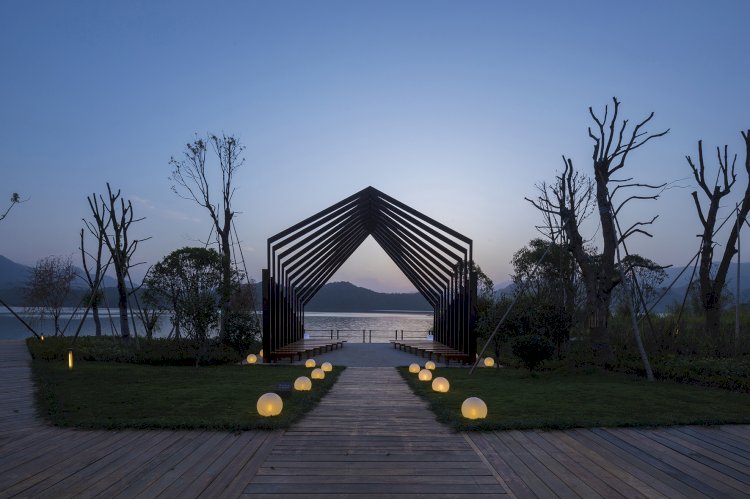
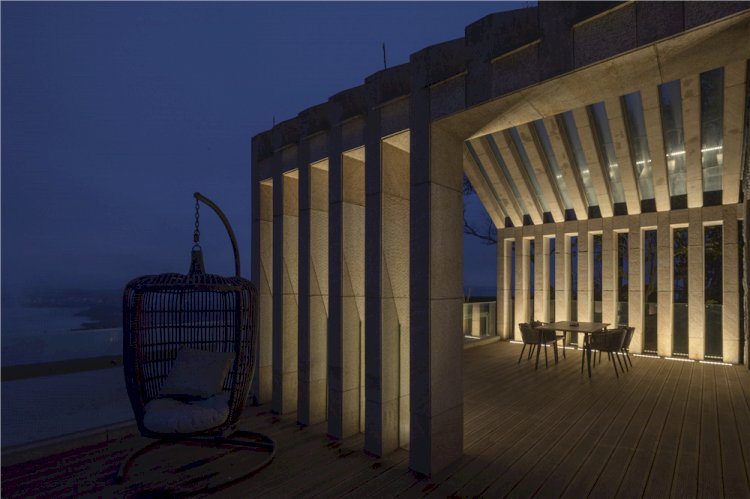
酒店公共区域照明设计,同样延续了相对克制的风格。置于结构隐蔽处的光源,简洁勾描出建筑空间结构;功能性照明,则针对度假人群的闲适状态,布置得张弛有度、明暗得宜。
The lighting design of the resort public areas also continues the relatively restrained style. The light source placed in the hidden part of the structure succinctly outlines the building structure; and the functional lighting is designed for the leisurely state of guests on vacation, which is arranged with appropriate brightness and darkness.
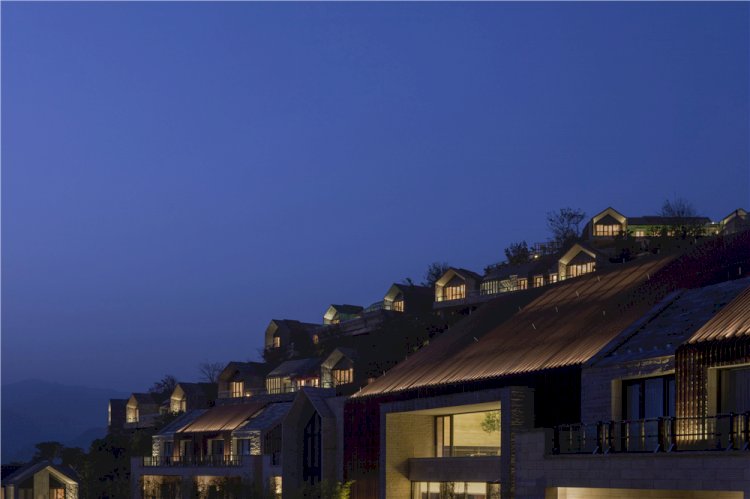
每到傍晚,有人说桐庐康莱德看上去像是中国版的圣托里尼,也有人说像山间萤火或江南小镇……
Every time at nightfall, some people say that Conrad Hangzhou Tonglu looks like a Chinese version of Santorini, and some people say it looks like fireflies in the mountains or a small town in the south of the Yangtze River...
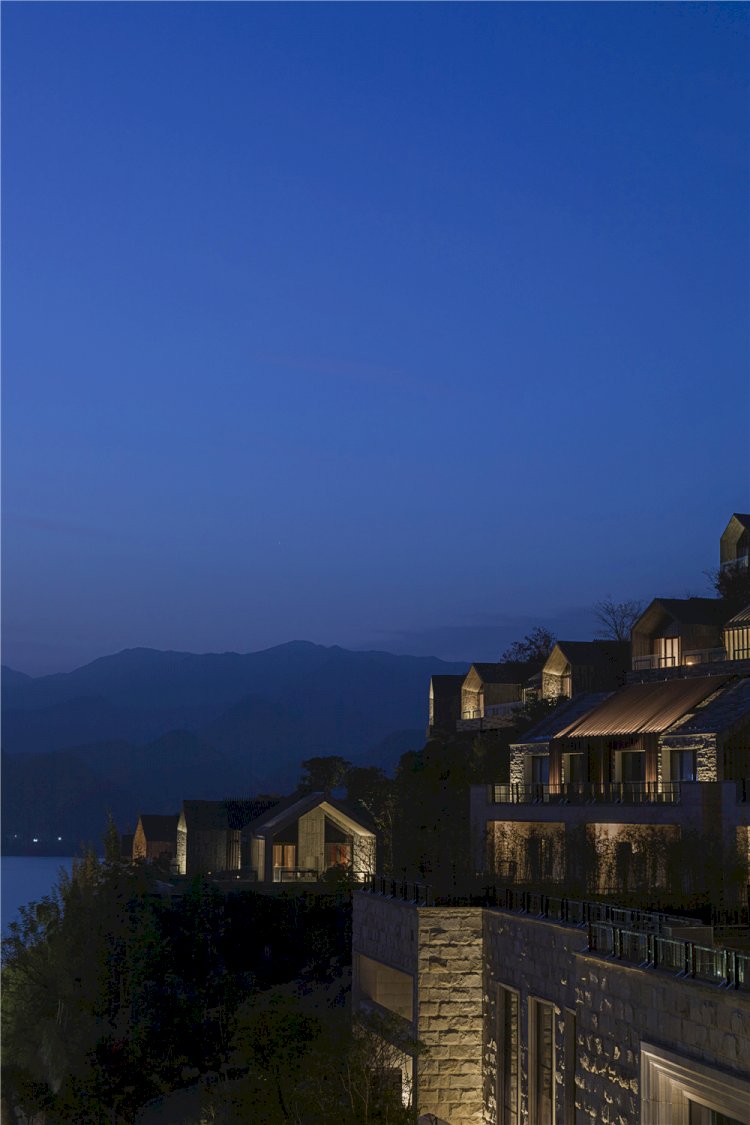
光线并没有精准地描绘一个场景,光石只是通过设计隐性的光,重新诠释建筑本身,并将它更妥善地融入自然,于是,康莱德便在每个人心里映照出全然不同的景象,滋生出百种情绪。
The light does not accurately describe a scene. PROL reinterprets the building itself by designing recessive light and integrates it into nature properly. Therefore, Conrad has completely different scenes in different people’s mind, evoking hundreds of emotions.
体验光:始于内心,归于自然
Chapter 3
Experience light: start from heart and return to nature
Chapter 3
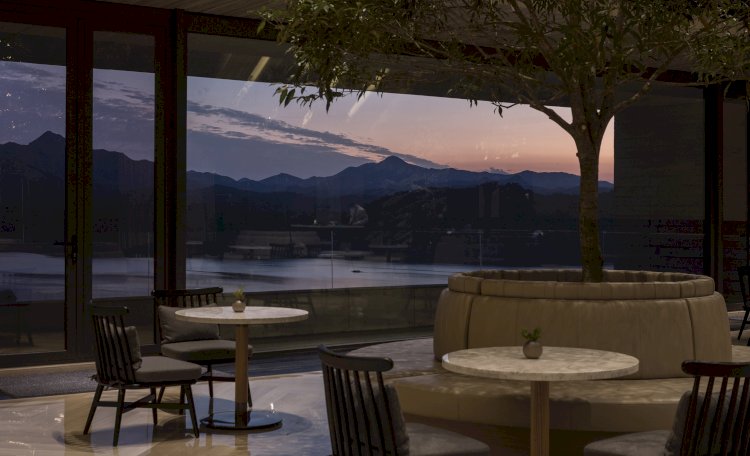
“光的体验感,一定源于内心,归于自然,这是东方的隐喻之美,这也是东方的至理哲学。”
"Light experience must come from the heart and return to nature. This is the oriental metaphorical beauty, as well as the oriental philosophy."
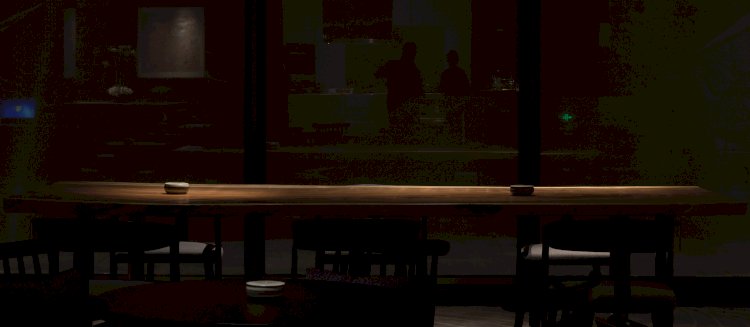
光石在酒店内部,根据不同区域的功能差异,以不同手法设计照明;在满足空间特定照明要求的同时,巧妙将不同层次及明暗的光,融汇成一个有机光环境。经设计师慧心巧手所呈现的光,宛如一条直抵人心的通道。当客人停驻于每个或明或暗的场景,总能沿着这条通路,或抵达内心,或回归自然。
Inside the hotel, PROL has designed lighting in different ways according to the functional differences of different areas. While meeting the specific lighting requirements of the space, it cleverly merges the light of different levels and brightness into an organic light environment. The light presented by the designer's wisdom is like a channel that reaches people's hearts. When guests stop in every light or dark scene, they can always go along this path to reach their heart, or return to nature.
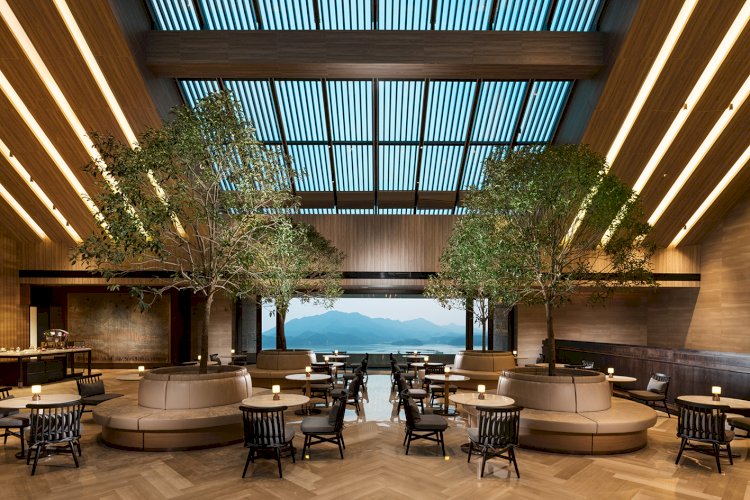
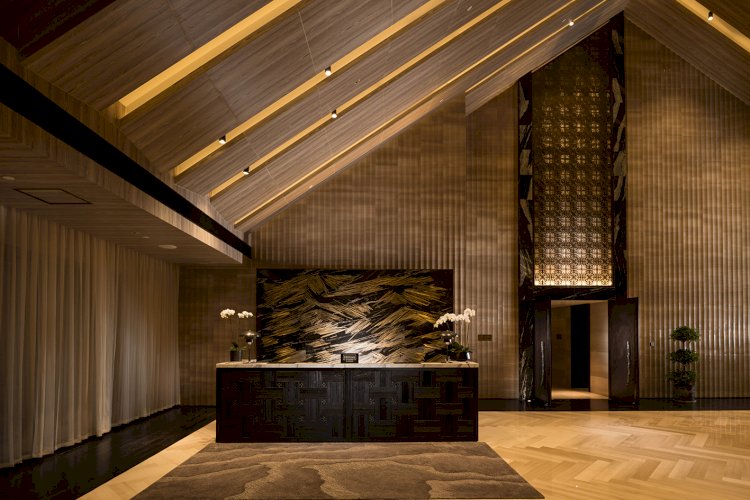
四棵由圆形沙发围合的挺拔乔木,无疑是酒店大堂的焦点。光源向上照亮树冠,将层叠婆娑的树影,投射在天花。高处光源,则向下倾撒。树影,漫不经心地散落一地,仿佛午后街心公园里,一场阳光与叶片的嬉戏。天花与地面的别致光影,令进入大堂的客人,尽管身在室内,心却依然流连于自然。建筑,因为延伸入室的自然光影,悄无声息地完成从外部环境向室内空间的过渡。
The four tall trees enclosed by round sofas are undoubtedly the focal point of the lobby. The light source illuminates the canopy upwards, projecting the shadows of the trees on the ceiling. Light sources at high places are poured downwards. Thus, the shadows of the trees casually scattered all over the place, like the sunshine and leaves in the park in the afternoon. The unique light and shadow on the ceiling and the floor make the guests who enter the lobby still connected to nature even though they stay indoors. Because of the natural light and shadow extending into the room, the building has silently transited from the external environment to the indoor space.
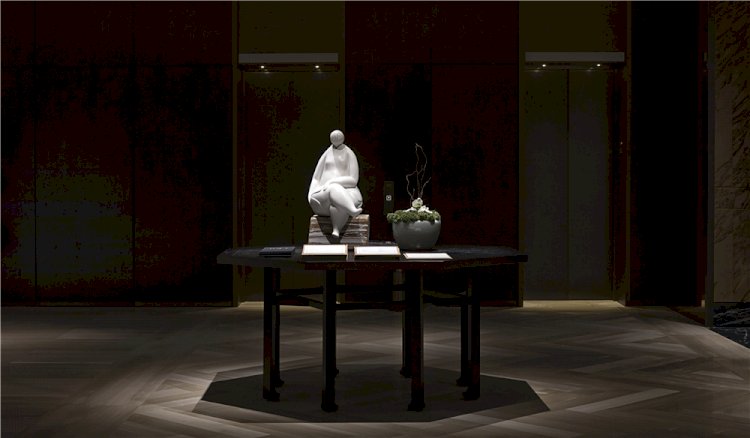
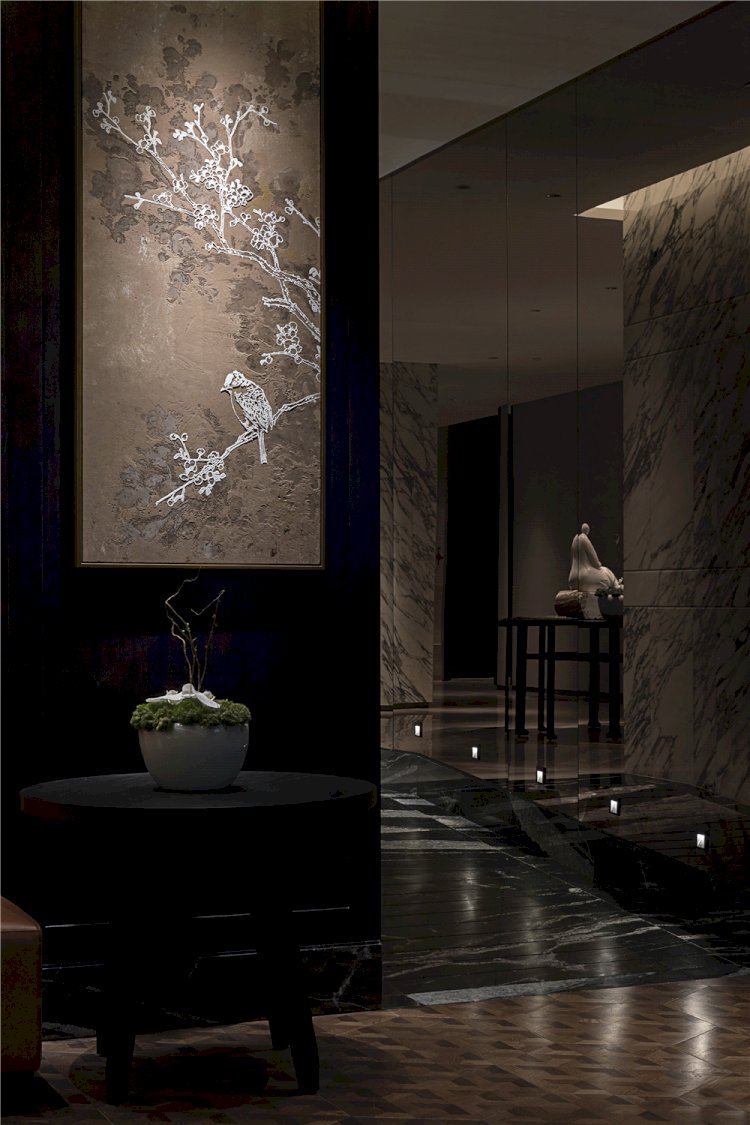
四棵由圆形沙发围合的挺拔乔木,无疑是酒店大堂的焦点。光源向上照亮树冠,将层叠婆娑的树影,投射在天花。高处光源,则向下倾撒。树影,漫不经心地散落一地,仿佛午后街心公园里,一场阳光与叶片的嬉戏。天花与地面的别致光影,令进入大堂的客人,尽管身在室内,心却依然流连于自然。建筑,因为延伸入室的自然光影,悄无声息地完成从外部环境向室内空间的过渡。
The four tall trees enclosed by round sofas are undoubtedly the focal point of the lobby. The light source illuminates the canopy upwards, projecting the shadows of the trees on the ceiling. Light sources at high places are poured downwards. Thus, the shadows of the trees casually scattered all over the place, like the sunshine and leaves in the park in the afternoon. The unique light and shadow on the ceiling and the floor make the guests who enter the lobby still connected to nature even though they stay indoors. Because of the natural light and shadow extending into the room, the building has silently transited from the external environment to the indoor space.
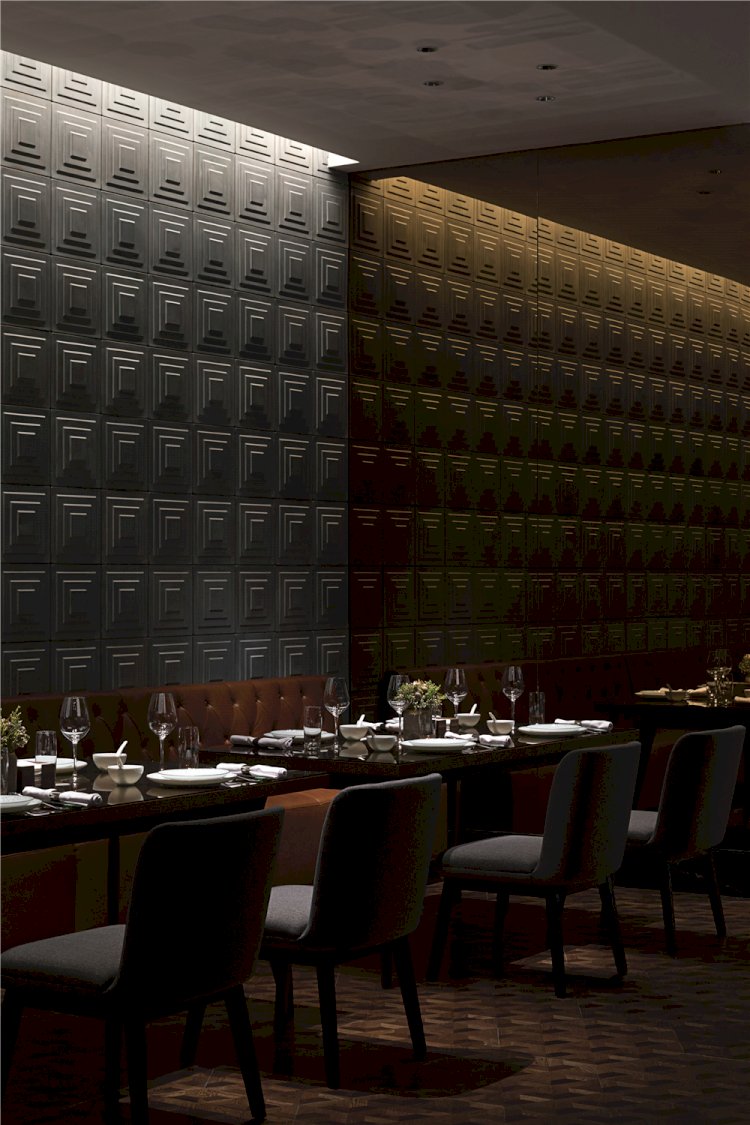
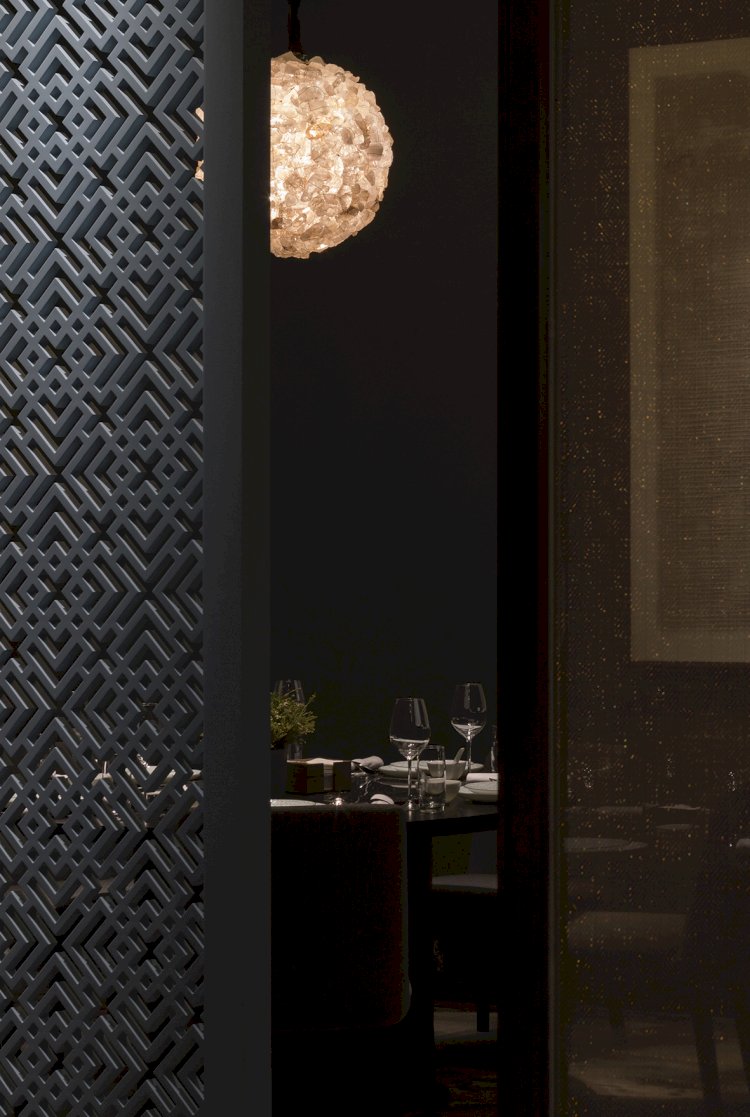
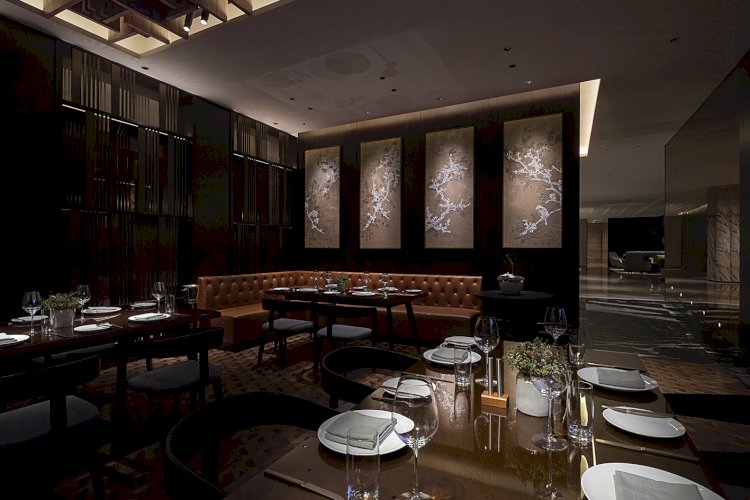
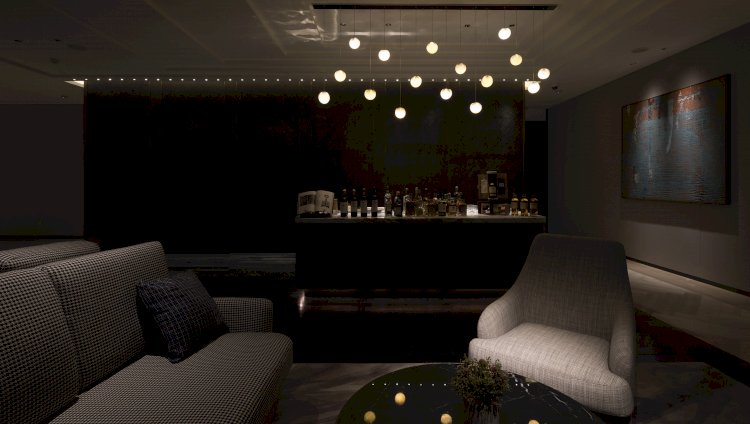
餐厅照明设计,则紧扣淮扬菜温婉清淡的特质。从饰面的肌理、面料的质感,到盆景枝条的姿态、素雅格栅的半透处理,光在明暗之间起承转合,完成对空间环境的一一讲述。
The lighting design in the restaurant is closely related to the gentle and light characteristics of Huaiyang cuisine. From the texture of the veneer and fabric, to the posture of the bonsai, and to the semi-transparent treatment of the simple and elegant grille, light transforms between light and shade, completing the narration of the space environment.
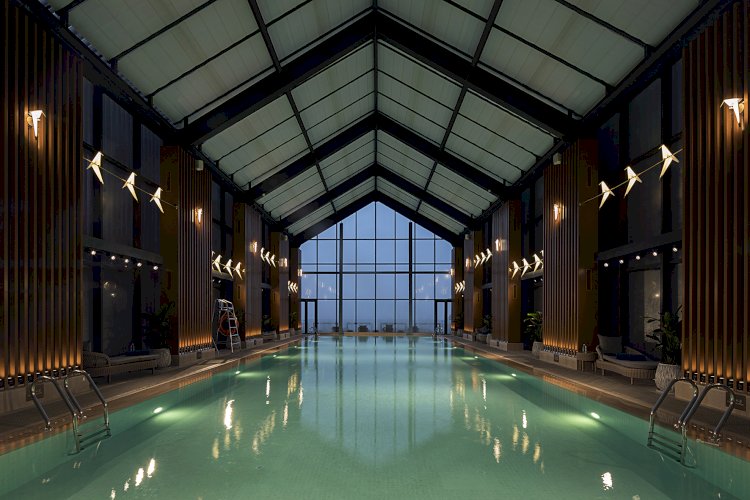
前期调研时,设计师注意到附近村子里的鸟,喜欢在电线上站成一排。于是,便有了后来泳池两侧墙上的小鸟造型壁灯。从村庄到酒店,光,又一次将户外的生命与气息,不着痕迹地引入室内。
During the preliminary investigation, the designer noticed that the birds in the nearby village liked to stand in a row on the wires. As a result, bird-shaped wall lamps were designed on both sides of the swimming pool. From the village to the resort, light once again brings the outdoor life into the interior without a trace.
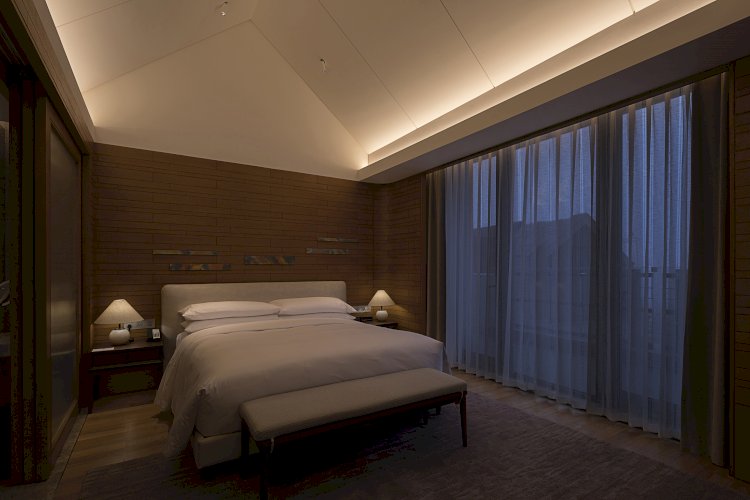
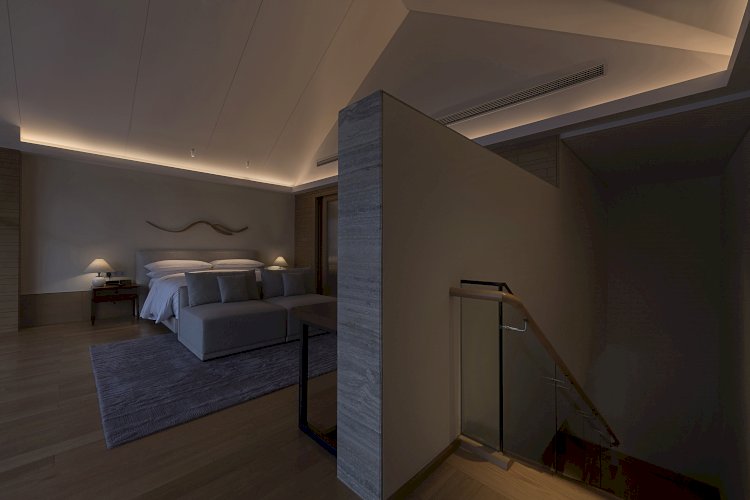
进入客房后,光退向了更隐秘的地带。地面和天花的隐藏灯带,一起完成了整个空间的光线编织。柔暖的点光源,则进一步完善了舒适的居住体验。
When it comes to the guest room, light has been retreated to a more secluded area. The hidden light strips on the floor and ceiling together complete the light weaving of the entire space. The soft and warm point light source further enhances the comfortable living experience.
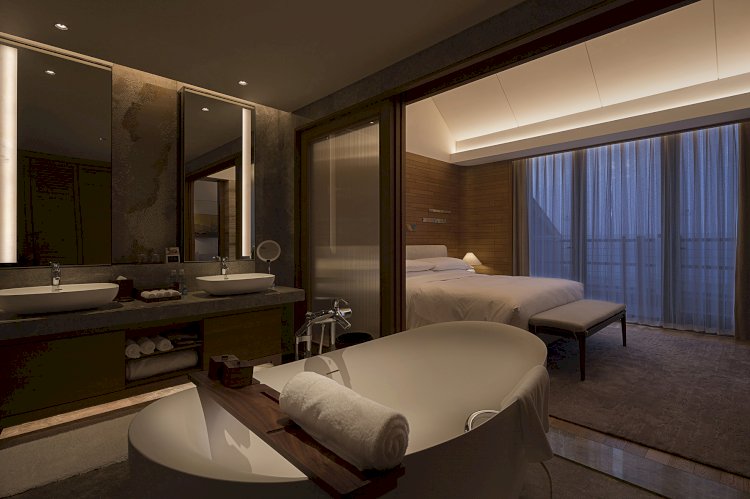
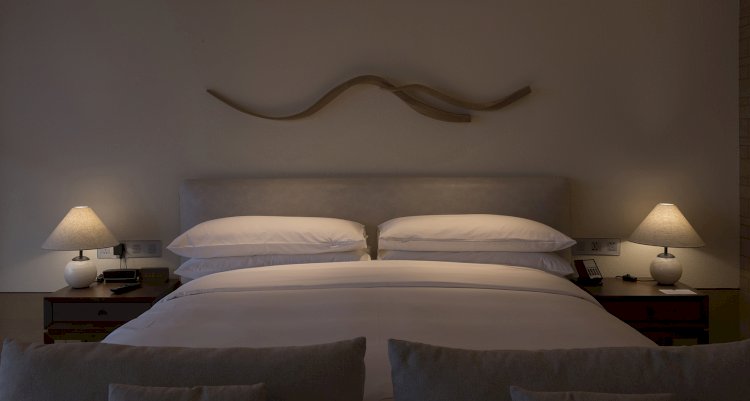
暖而柔和的点光源最大程度保证了舒适的居住体验,天然材质的装饰物在墙面投射出山峦起伏般的影子,大片湖水和夜色在窗前静默,与室内光线浑然,似乎这只是一个避市村庄的普通夜晚,不曾有任何人工参与其中。
The warm and soft point light source guarantees a comfortable living experience to the greatest extent. The decorations of natural materials cast shadows of undulating mountains on the wall. The large area of lake and shades in the evening in front of the windows blend with the interior lighting into a harmonious whole, as if it is just a shelter in village at an ordinary night, without any human involvement.

建筑,是属于白昼的具象存在;而光,则依托于建筑,并在夜幕降临之后,重新勾画和诠释建筑。因为光,建筑得以在暗夜中二度绽放。天溪湖畔最为轻盈柔软的环境元素,除了飘渺游移的雾,就是隐于树隙林稍的光。然而,偏偏是这无形的光,一头扎进坚硬的钢筋水泥,一头融入皎洁的星辉月华,成就了人与自然、建筑与环境的相互依存和亲密对话。
Building is a concrete existence that belongs to the daytime; while light relies on building and redraws and interprets the building after night falls. Because of light, the building can bloom twice in the dark night. Except for the drifting mist, the lightest and softest environmental element beside Tianxi Lake is the light hidden in the small gaps between leaves in the forest. However, it is this invisible light that penetrates into the hard reinforced concrete at one end, and blends into the soft bright stars and moonlight at the other end, achieving the interdependent and close dialogue between man and nature, architecture and environment.
项目信息 :
项目名称:桐庐康莱德度假酒店
灯光单位:PROL光石照明设计 www.prol.co
业主单位:中金地产
建筑单位:汉嘉设计集团
室内单位:中国现代院
摄影师:钟永钢
合作单位:
项目策划:楽楽品牌策略机构
Project Data:
Project Name: Conrad Hangzhou Tonglu
Lighting Design Firm: PROL www.prol.co
Client: CCIG Real Estate
Architecture Design Firm: Hanjia Design Group
Interior Design Firm: China Modern Academy
Photographer: Zhong Yonggang
Collaborations:
Project Marketing Plan: Lele Brand Strategy Agency
