TANZOSPACE - Yin’s House
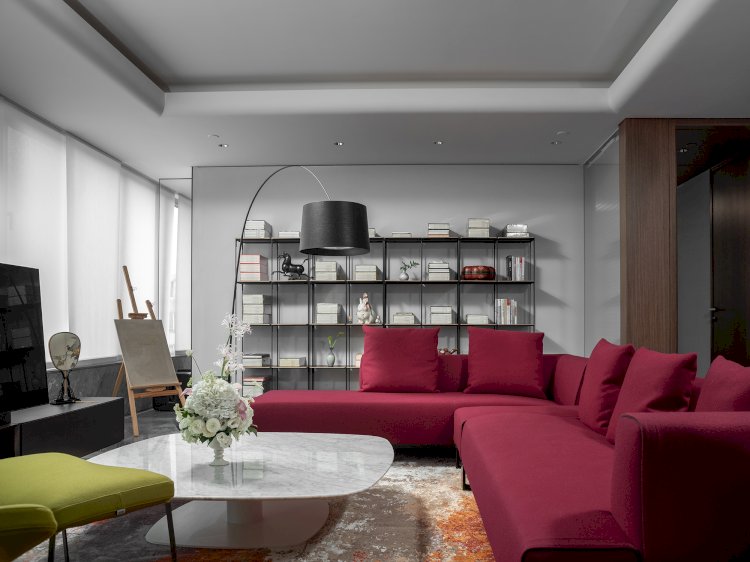
王大泉&北京上空的隐秘庭院!
Wang Daquan & The Hidden Courtyard Up Above Beijing!
顶楼公寓✔
The top apartment
这是一套位于北海西侧的顶楼公寓,为了让混血女儿获得更安定、更自由的成长环境,业主委托设计师王大泉为公寓进行了改造。于是,东方与西方、新城与古都、传统与当代、直白清晰与混沌隐喻,都借由空间巧妙地编织在了一处。
The project is a top-floor apartment located on the west side of Beihai. In order to give the mixed-race daughter a more stable and free growth environment, the client commissioned the designer Wang Daquan a renovation of the apartment. Thus, the East and the West, the new city and the ancient capital, the tradition and the contemporary, the straightforward clearness and chaotic metaphor, are all wisely woven together by space.
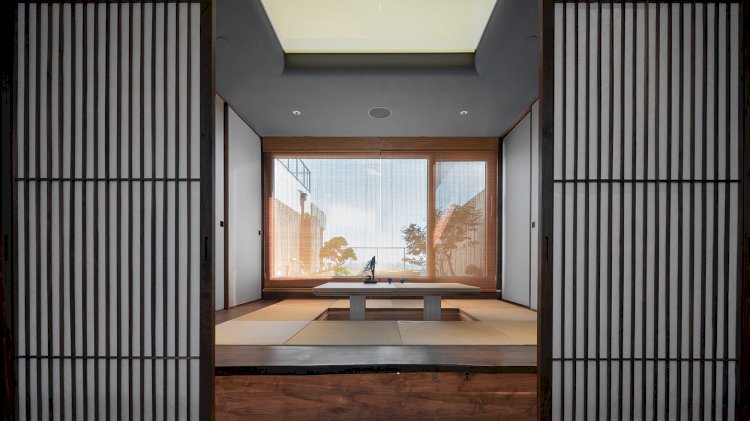
“月与雪,诱我耽溺风雅,一年又尽。” ——松尾芭蕉
The moon and snow, indulge me in elegance, a year has gone. —— Matsuo Bashō
高耸在二环金融街的写字楼鳞次栉比,这是京城最繁华的地段之一。
Towering in the row upon row of office buildings on the second ring financial street, this is one of the most prosperous areas in Beijing.
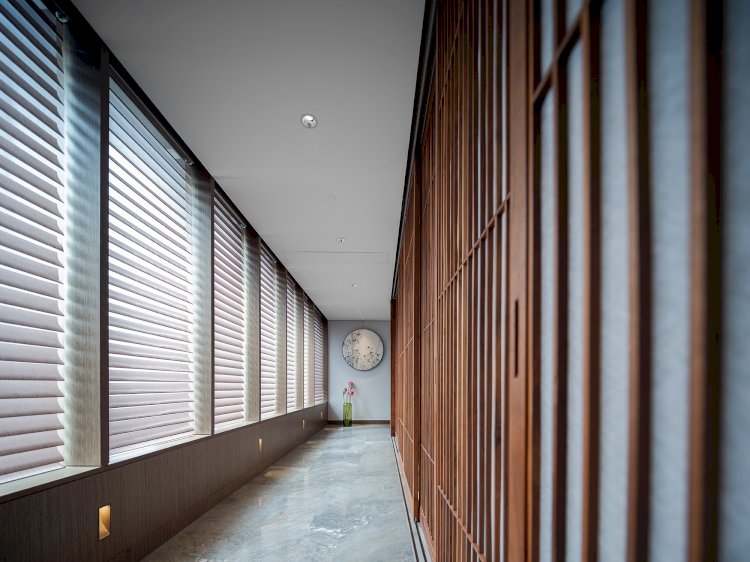
在国际公寓顶层的一户人家里,大片宣纸质感的风琴帘以极强的序列感在走廊玻璃幕内侧垂下,午后日光从白色风琴帘的缝隙中流泻到地面形成光栅,将这一小方天地从繁华中剥离出来。
In a home on the top floor of the international apartment, a large area of organ curtain is hanging inside the corridor glass window curtain with a strong sense of sequence, just like a large piece of Chinese art paper. The sunlight in the afternoon shines on the gaps of the white organ curtain to form grating light effect, taking this small space out of the prosperity.
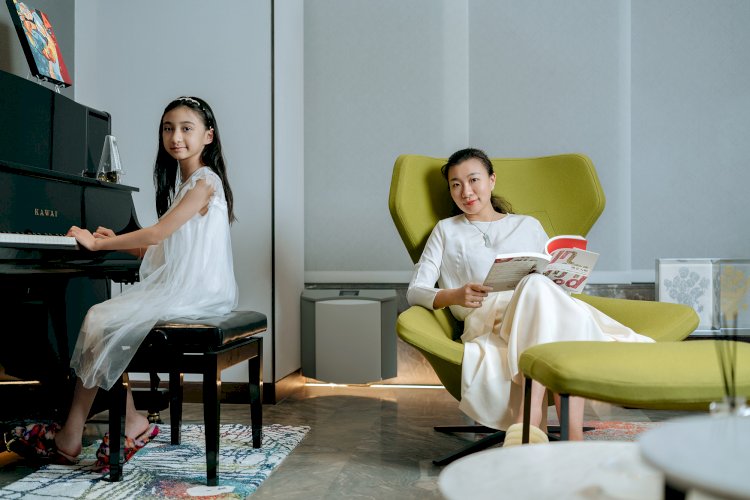
这是一套位于北海西侧的顶楼公寓,为了让混血女儿获得更安定、更自由的成长环境,业主委托设计师王大泉为公寓进行了改造。
It is a top-floor apartment located on the west side of Beihai. In order to give the mixed-race daughter a more stable and free growth environment, the client commissioned the designer Wang Daquan a renovation of the apartment.
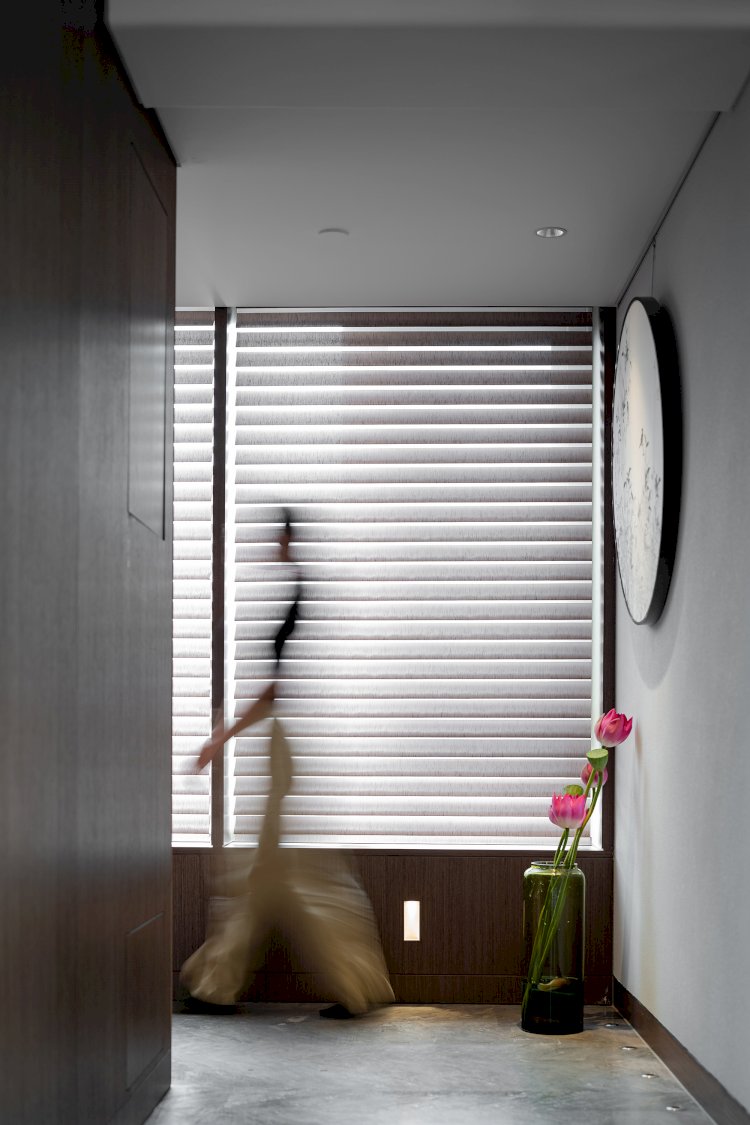
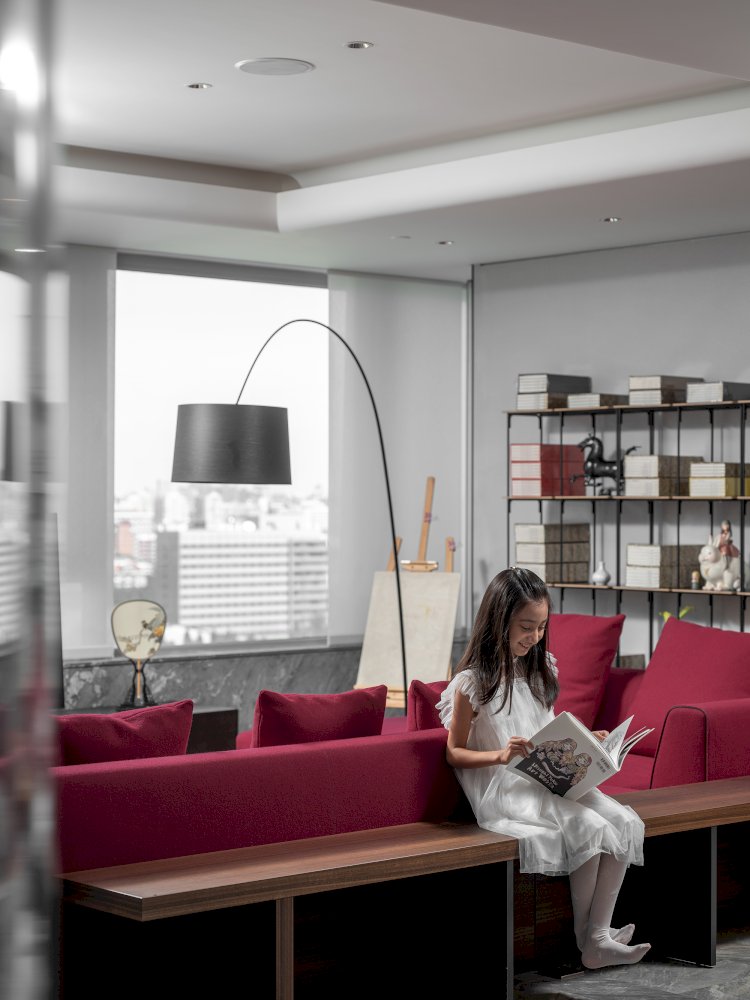
于是,东方与西方、新城与古都、传统与当代、直白清晰与混沌隐喻,都借由空间巧妙地编织在了一处。
Thus, the East and the West, the new city and the ancient capital, the tradition and the contemporary, the straightforward clearness and chaotic metaphor, are all wisely woven together by space.
意象 image✔
空间与人的联结The connection between space and people
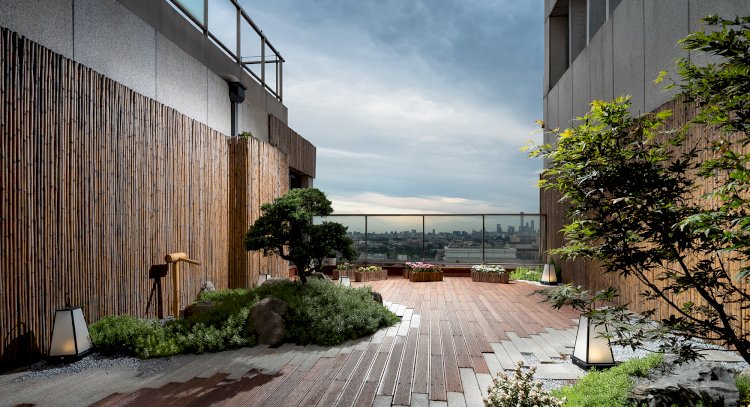
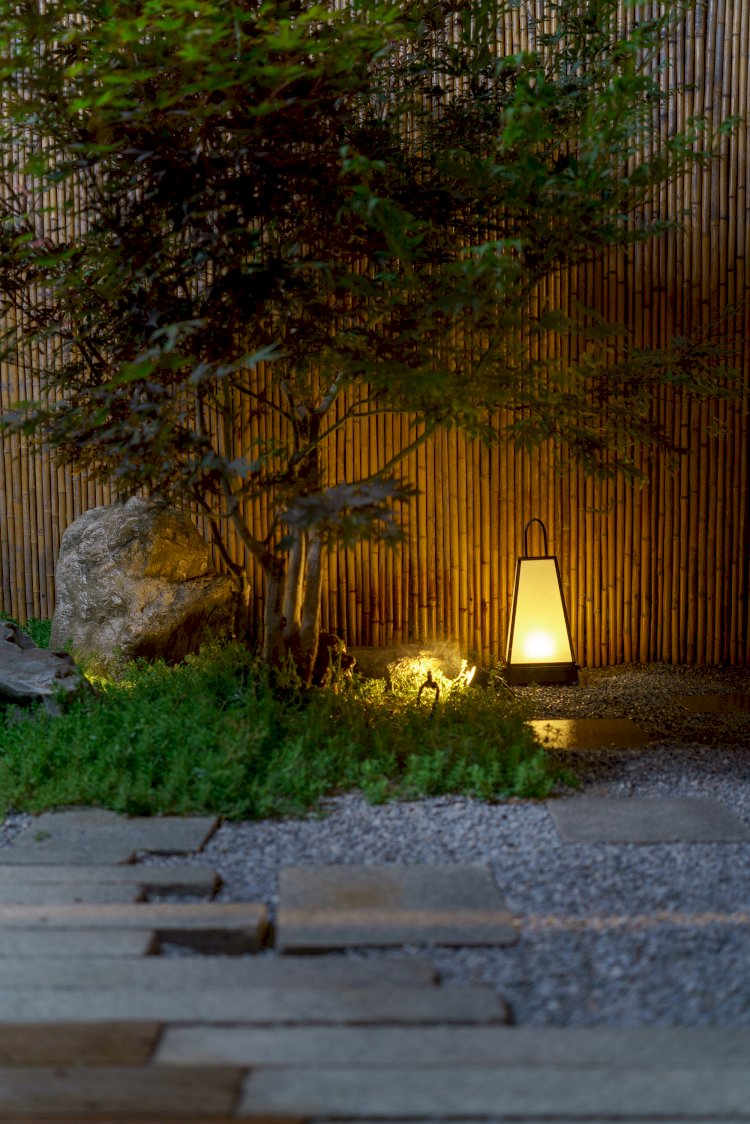
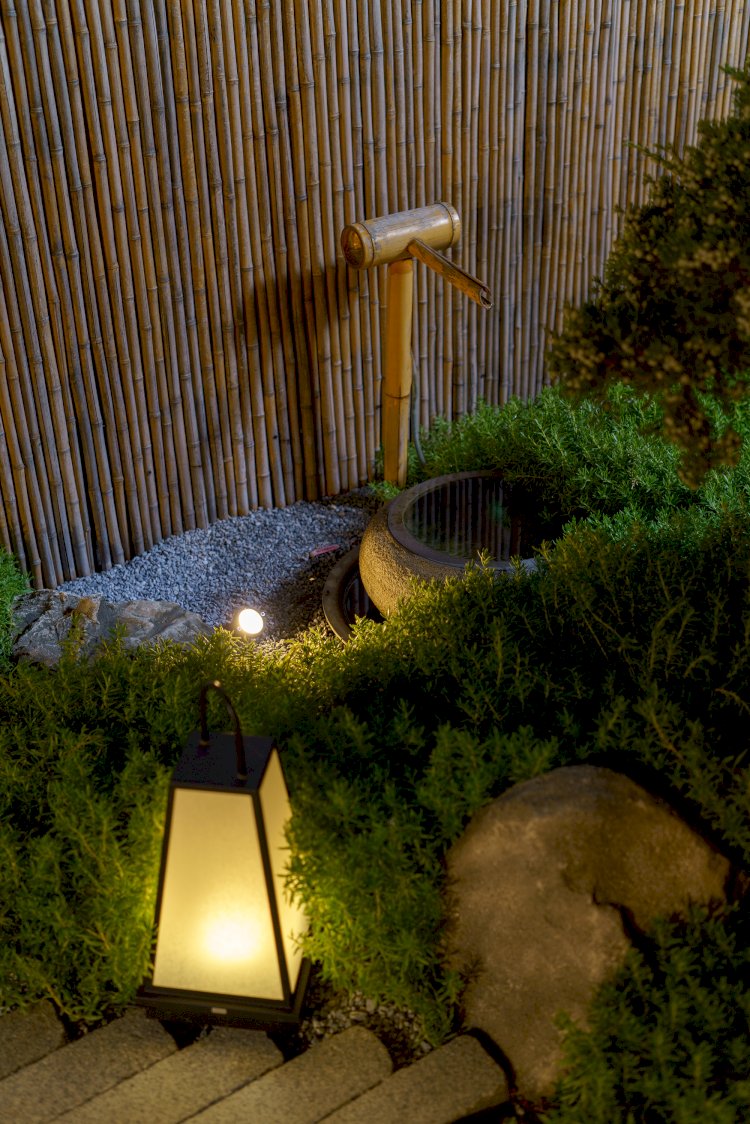
在这套300㎡的公寓内,东南角近100㎡的日式庭院成为城市上空一个自在隐秘的观望点。在东侧的玻璃围墙前站定,北京城自西向东在视线里铺陈开来,视线从内城低矮的房屋和树冠漫向高耸建筑搭建而成的城市CBD,仿佛在时间的轴线上完成了一次穿行。
In this 300-square-meter apartment, the nearly 100-square-meter Japanese-style courtyard in the southeast corner becomes a comfortable and hidden viewing platform above the city. Viewed from the glass wall on the east side, the sight of Beijing spreads from west to east, covering the low houses and tree crown of the inner city as well as tall buildings in the CBD area, as if completing the walking through city on the time axis.
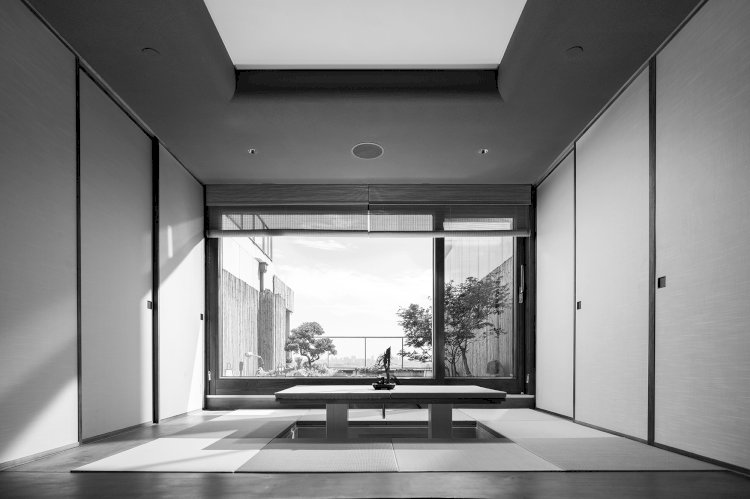
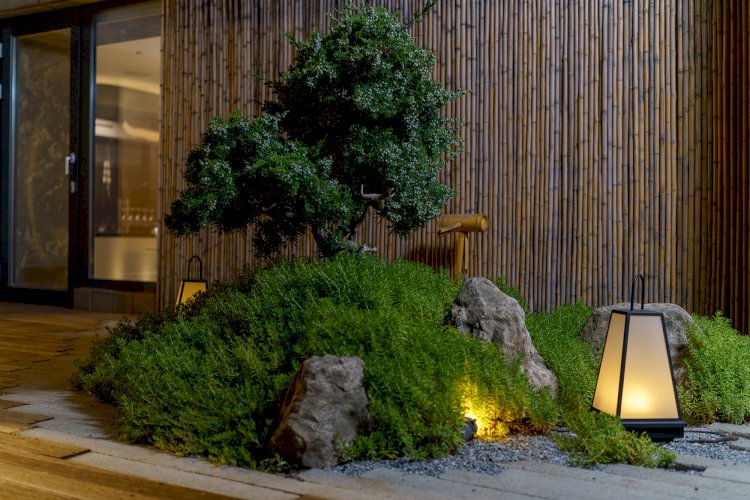
庭院景观如同城市森林阵列中一处被遗忘的桃源,在高耸建筑的夹缝中,自成宁静天地。主人在一窗之隔的和室喝茶,老茶汤醇香清和,热乎乎下肚但觉徐徐生风,而窗外阳光也刚好将庭院植被的投影照进和室,黛色的影子随清风摇曳,自然景致被光和风重塑,在室内获得另一重甚深质感。
The courtyard is like a forgotten hideaway in the urban forest, which becomes a world of tranquility among the towering buildings. A tatami room is separated from the courtyard by a window, where the owner can drink tea. When the old mellow and fragrant tea soup brings warm and breezy feeling in stomach, the sunlight outside the window just happen to produce the projection of the courtyard landscape into the tatami room, where the dark shadows are swaying with the breeze, and the natural scenery is reshaped by light and wind, creating another texture indoors.
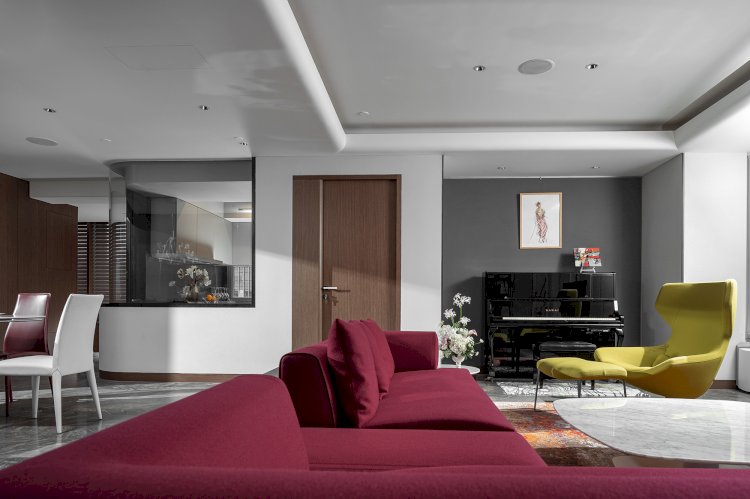
进入室内,得益于原有建筑结构的特殊性,设计师拆掉空间中的非结构墙后,得到了一个相对开阔,采光充足的空间。建筑构造手法将不断变幻的自然光引入室内,被空间结构和材质巧妙滤过,又与重重景观叠加,与室外景观彼此映照,相携而生。
Thanks to the original particular building structure, the inside space becomes relatively open with sufficient lighting after the non-structural walls are removed. The construction method brings the ever-changing natural light into the interior. Filtered by the spatial structure and material, and integrated with the layered landscape, the indoor and outdoor are connected closely to echo with each other.
男女主人在东西方文化的熏染下,对公寓的面貌有过诸多设想,更重要的是,主人尤为重视女儿的教育和成长环境的营造,购买并改造这套公寓的初衷也是为了即将上小学的女儿,她将在这里完成全新的成长履历,他们希望这里除去舒适自由外,有传统东方的沉淀。
Under the influence of Eastern and Western cultures, the clients have had many ideas about the appearance of apartment. More importantly, they attach great importance to the creation of a learning and growing environment for their daughter. The original intention of this project is also for the girl who will go to primary school soon and will have a new growth stage here. They want a comfortable and free space featured traditional oriental cultural deposit.
于是,为了让整个空间和主人产生更深刻的联结,王大泉将传统与当代,东方与西方诸多文化符号进行了拆解,将它们演绎为空间的起承转合、光线的游移变幻、景致的进退以及功能的收放,设计在这里似乎无限退后,不着痕迹,却又以更动人的面貌附着在每个角落。
Therefore, in order to create a closer connection between the entire space and the owner, the chief designer Wang Daquan disassembled lots of traditional and contemporary, eastern and western cultural symbols and transformed them into the design elements in the arrangement of space, the change of light, the propriety of landscape, and the setting of functions. The design seems to be extremely retreated here, covering every corner without a trace, but with a more flexible appearance.
空 间 space✔
动静虚实的拆解
Dismantling of dynamics and stillness
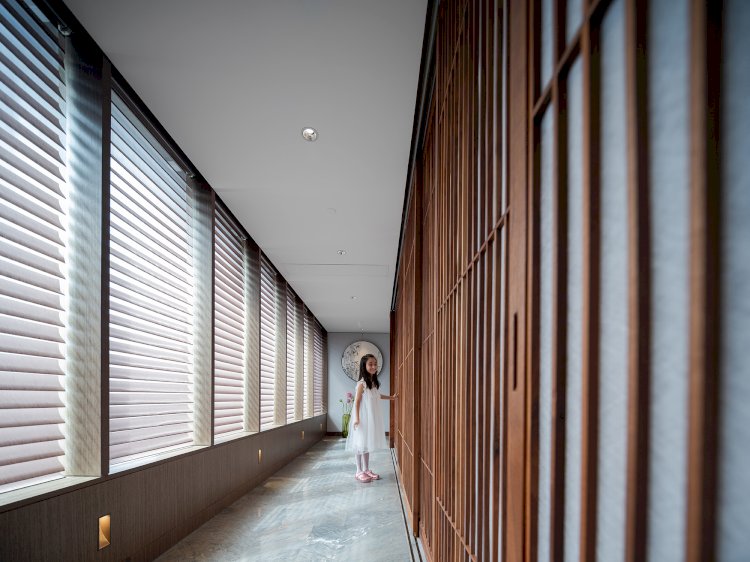
公寓内,入户后的狭长走廊是一条通道,穿行过程如同缓慢走向喧嚣的反面,被日光浸透的玻璃幕和百叶窗与右侧和室整面联动推拉门相对而设,一阴一阳彼此应和。
In the apartment, there is a narrow and long corridor after entering the house. The process of walking here is like walking slowly to the opposite side of the noise. The glass screen and blinds soaked by sunlight are set opposite to the sliding door of the tatami room on the right side, where the light and shadow correspond to each other.
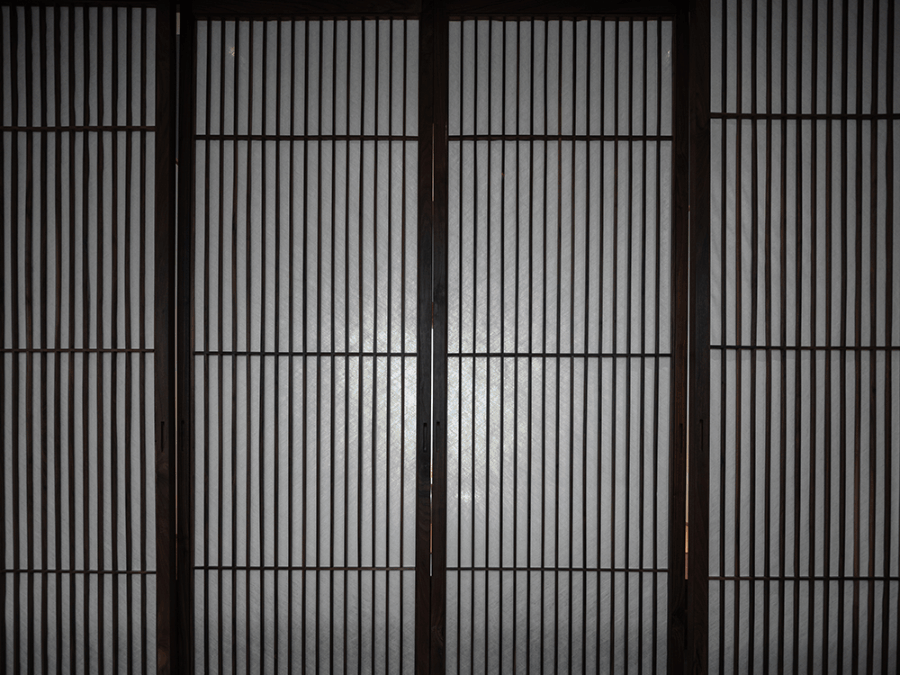
茶室推拉门可以完全闭合,将茶室连同庭院隔绝在视线之外,而当推拉门联动开启,就在不同的位置留出了缝隙——茶室、庭院以及更无限远处影影绰绰的城市轮廓在这个缝隙中被截取了一帧,只有朦朦色彩进入视线。而一旦将门拉开,满目景象成了忽然被打开的画轴,几重对景一一豁然。从犹疑混沌到清明开阔,只在主人的一个念头之间。
The sliding door of the tea room can be completely closed, isolating the tea room and the courtyard out of sight. When the sliding door is semi-open, some gaps are left in different positions, through which tea room, the courtyard and the outline of the city far away are cut out as a single frame, entering the sight with some hazy colors. And once the door is completely opened, the sight becomes a scroll of painting that was suddenly unfolded, and several scenes suddenly appeared together. From chaos to clarity and openness, it is only a matter of the owner’s thoughts.
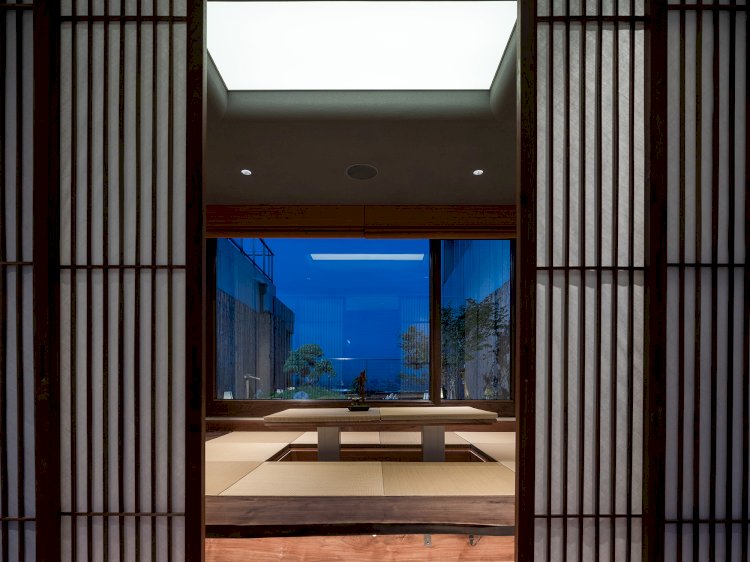
打开茶室与庭院相连的门,凉风裹挟植被清香忽而贯入,还有淅沥流水潺潺,不知发自何处。和室好像小山上的一座凉亭,纳入清风流水和山林香气,使整个空间获取源源不断的无形滋养。比起在城市里奔忙,主人更愿意每天闲坐茶室,和雨中庭院作伴,在安宁洁净里怡然自得。
Opening the door that connects the tea room and the courtyard, the cool breeze with the fragrance of plants suddenly penetrates into the room, and there is also the gurgling of the flowing water comes from nowhere. Just like a pavilion on hill, the tatami room has the fresh breeze, flowing water and the fragrance of forest, so that the entire space gets a continuous invisible nourishment. Rather than bustling in the city, the owners prefer to sit in the tea room and stay in the rainy courtyard to get fulfilled in peace and cleanliness.
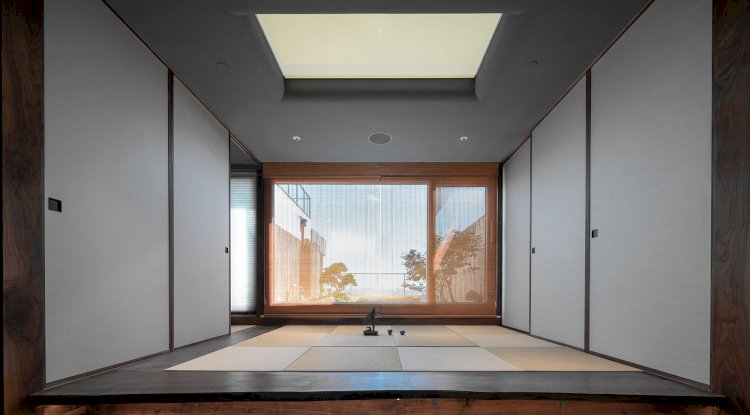
茶室空间摒除了冗余,所有功能暗藏,满足主人冥想、佛堂、茶会等日常需求,克制的设计手法开放了可能性,无一物的空间在不同契机下自成万物。
The tea room space eliminates redundancy, in which all functions are hidden to meet the daily needs of the owner, such as meditation, Buddhist hall, tea party, etc. The restrained design technique increases possibilities, and the space with nothing becomes a space of everything by itself under different opportunities.
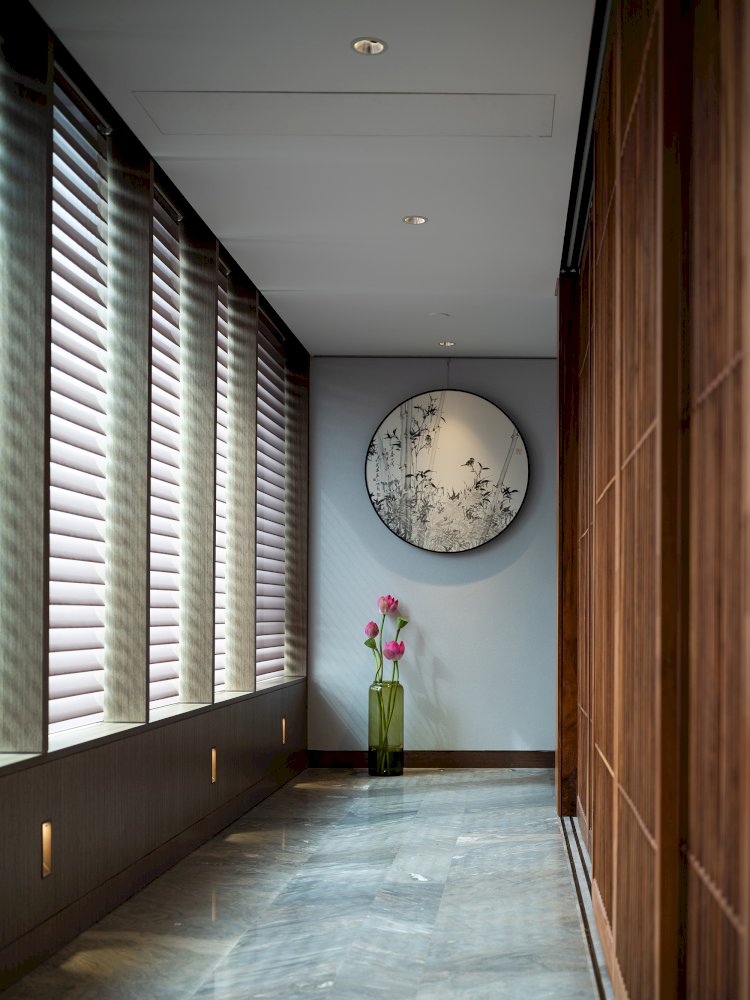
在走廊尽头悬挂的中式水墨处转弯,进入公寓的开放功能区。
At the end of the corridor, the Chinese ink painting leads to the open functional area of the apartment.
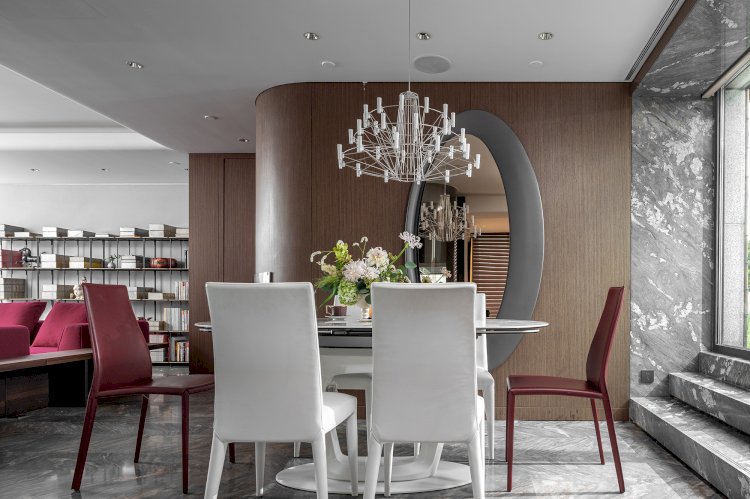
客厅与餐厅将功能区明朗划分,而厨房也借由隔断墙上的大块玻璃被纳入这个区域,明亮的整面玻璃幕墙给开房功能区带来绝妙采光,家人的日常被拢在同一个空间中,除了休息和独处以外,彼此因为空间的关系都被相互关照。
The living room and the dining room are separated clearly, and the kitchen is also incorporated into this area by the large glass partition wall. The entire surface of bright glass curtain wall brings wonderful light to the open functional area where the family’s daily life is gathered. In addition to rest and being alone, the family members are cared for by each other because of the space layout.
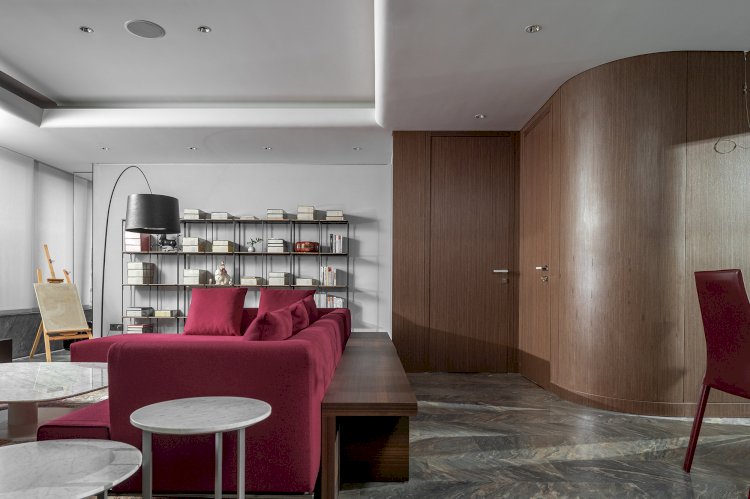
客厅旁,一扇隐入墙面的门将主人的休息区隔开。
Next to the living room, a door hidden into the wall divides the lounge area.
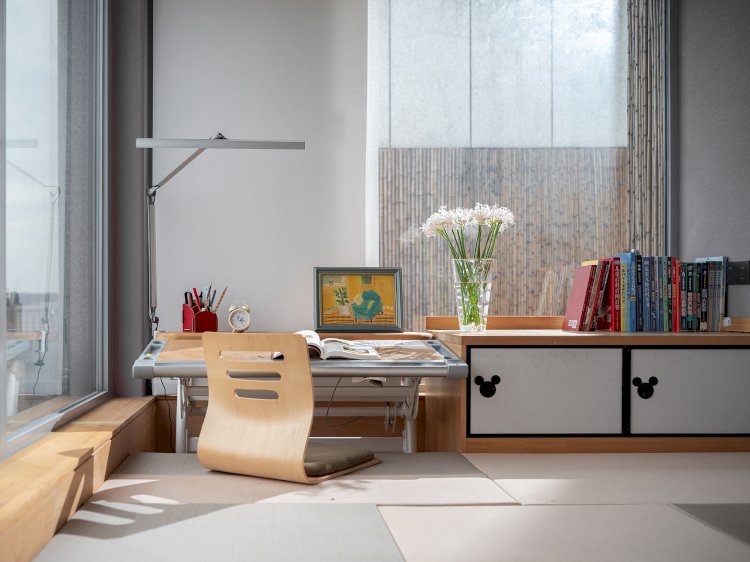
主卧、女儿房和主卫分布在门后走廊两侧,女儿房同样采用了和室设计,但增加了更灵巧的收纳空间和功能附件。
The master bedroom, daughter's room and main bathroom are distributed on both sides of the corridor behind the door. The daughter's room also adopts the Japanese style design, and adds more flexible storage space and accessory function.
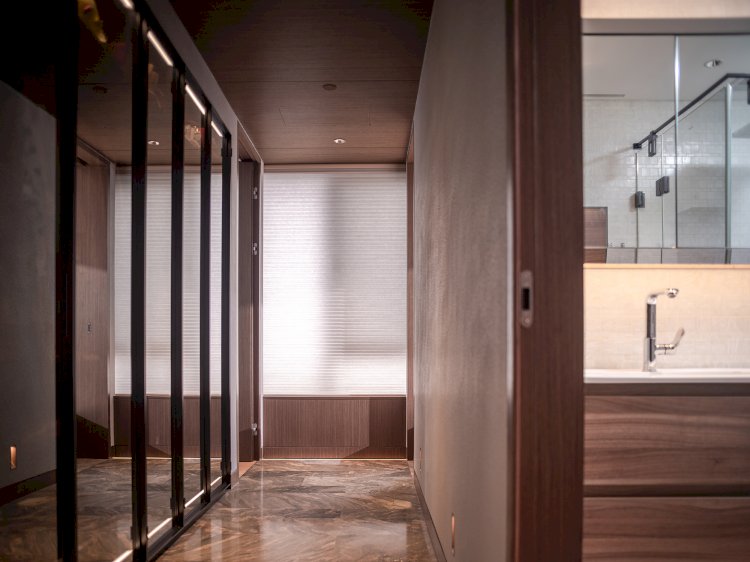
低垂柔软的光线在休息区弥漫,两间卧室与庭院共享自西向东的城市景观,动静在休息区完成转换,而窗外景色又再度将室内空间与这座城市联结。
The dark and soft light fills the whole rest area. The two bedrooms and the courtyard share the city view from west to east. Dynamics and stillness convert in the rest area, and the scenery outside the window once again connects the interior with the city.
滋养 nourish✔
细节的成全 Details make perfect
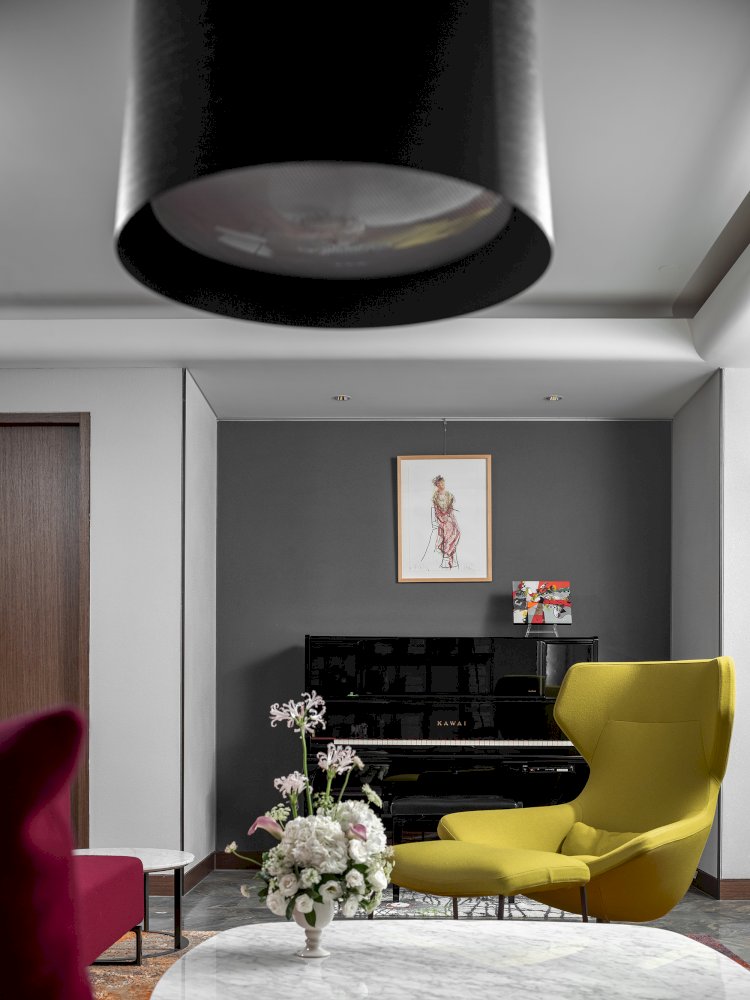
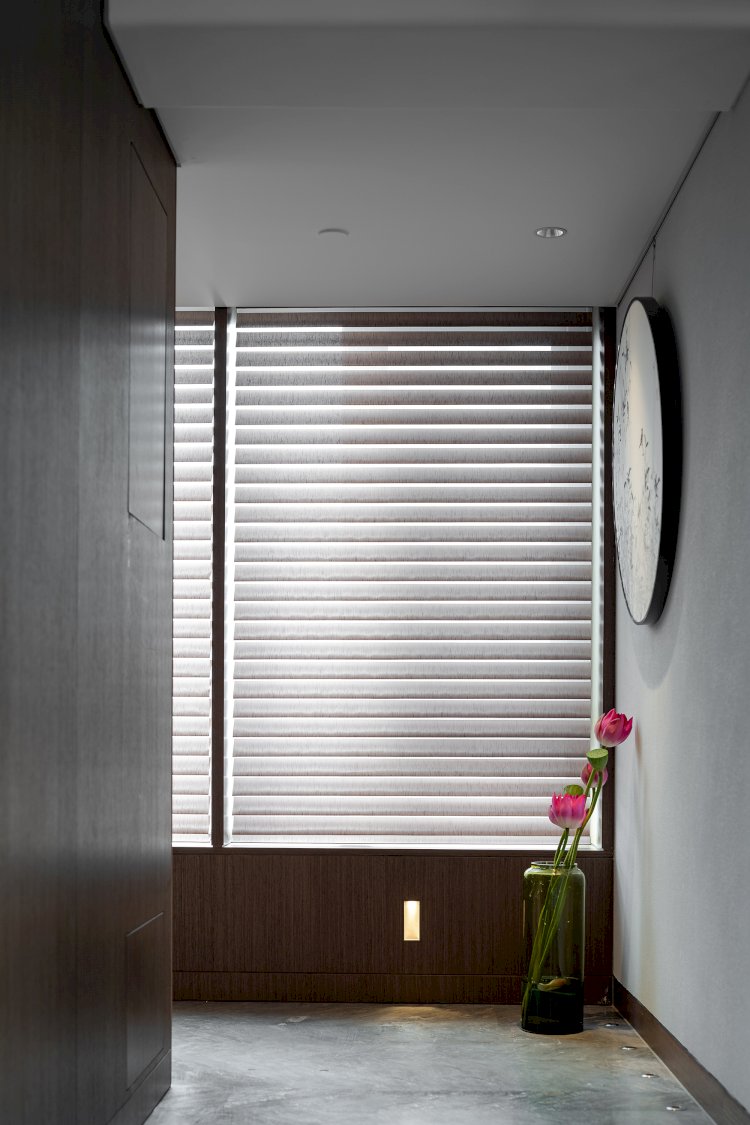
灰白与木色是整个空间的底色,会客区品红与明黄色沙发是空间里忽然跃动的视觉焦点,而窗外,日式庭院中的植被景观也与室内相呼应,平衡了空间的律动。
Gray and wood colors are the palette of the entire space. The magenta and bright yellow sofas in the reception area are the visual focal points of the space. Outside the window, the landscape in the courtyard also echoes the interior, balancing the space rhythm.
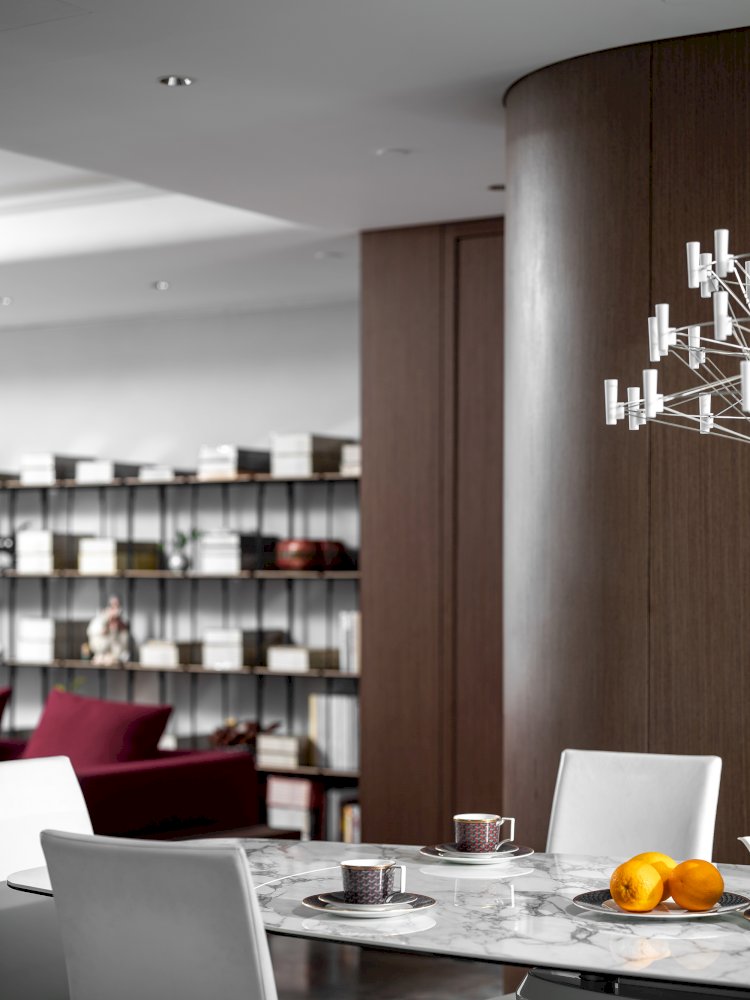
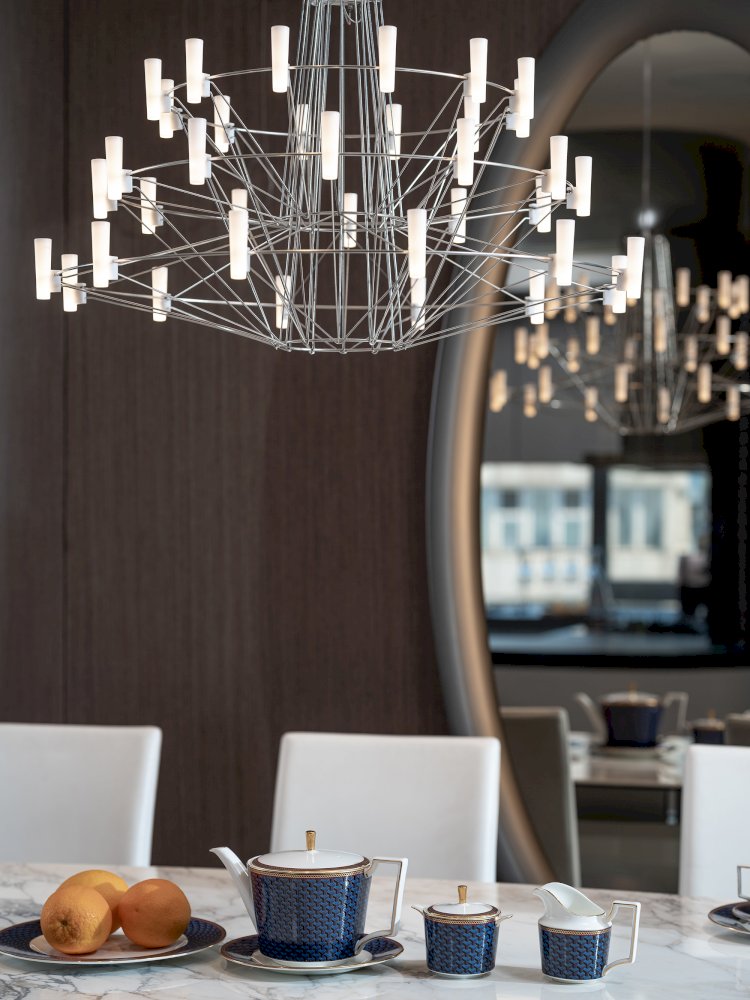
从日式庭院进入当代感更强的室内,现代材料工艺传递出东方意境。东方意向直线与弧线编织将空间勾勒串联,东方的恢弘、制式、利落与西方的灵动、自由融合,具象的设计几乎没有出现在空间中,但大量留白的设计笔触反而赋予了空间鲜明的东方意趣。开放流畅的动线与简洁实用的功能则恰好匹配主人更国际化的生活习惯。
Stepped from the Japanese-style courtyard into the more contemporary interior, the modern materials and craftsmanship convey an oriental artistic conception. The straight lines and arcs draw the outline of space, leaving a large amount of blank space to give the space a distinct oriental interest and charm. The open and smooth line and simple and practical functions match the owner's international living habits.
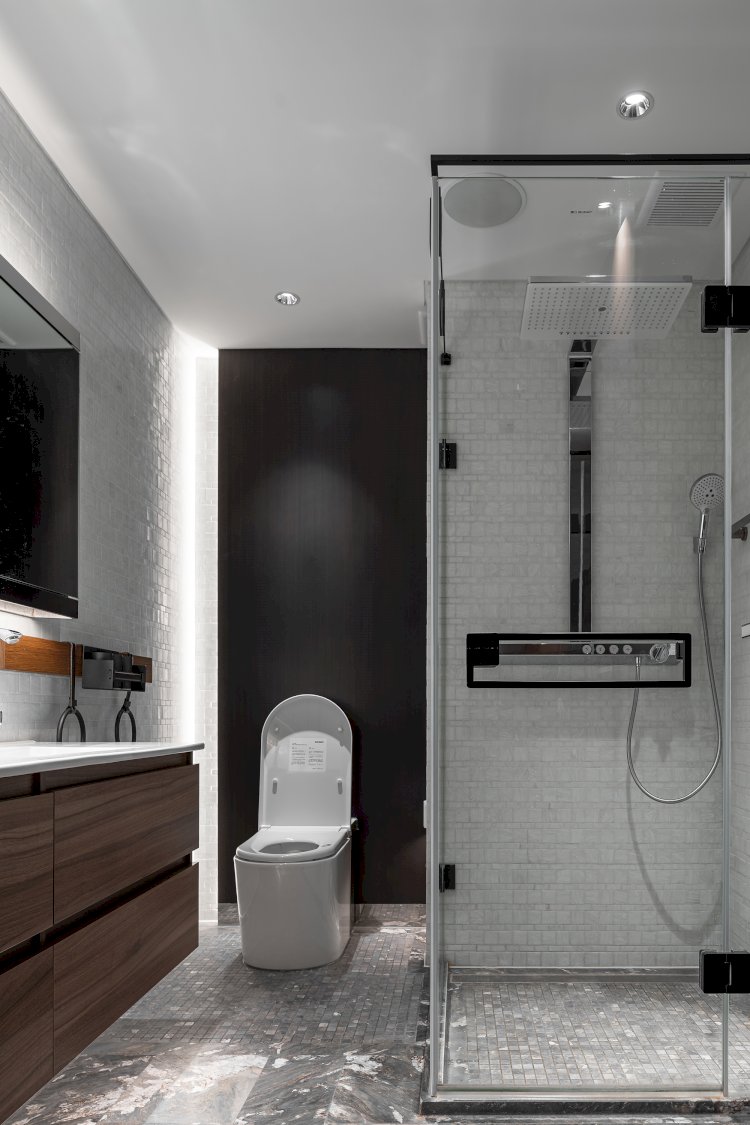
而厨房空间像一个轮转的舞台,家人的日常在这里被彼此看见、关照,成为空间里一个充满互动与温暖的能量场,久而久之生活在空间里的人获得滋养,多彩丰富的日常与内心的祥和安静融于一处,身心清空而富足。
The kitchen is like a rotating stage, where the family’s daily life can be seen and cared for by each other, and becomes an energy field full of interaction and warmth in the space. Over time, people living in the space are nourished. With colorful and rich daily life and inner peace, the body and mind are purified and fulfilled.
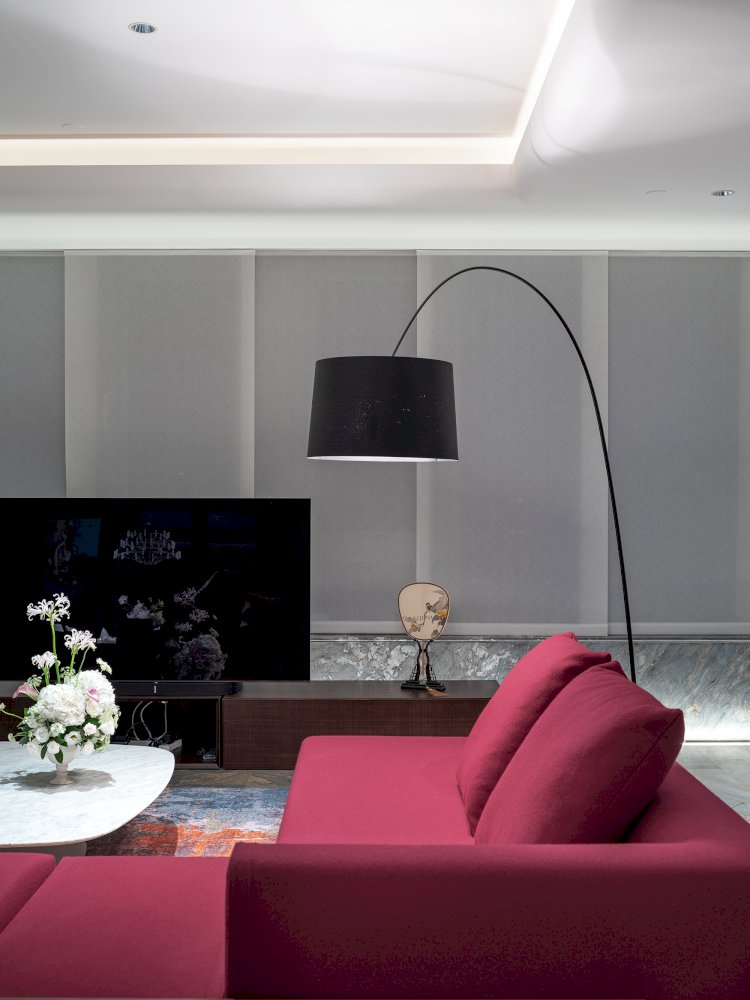
此外,主人对空间的实用性要求极高,设计师和主人一起挑选了部分家具,意大利卫浴五金、FLOS落地灯、B&B沙发、厨房西班牙板材等等,一件一件慢慢齐全,最终得以在空间里呈现。细节品质让生活变得轻盈,这也是通往自由空间的基础要义。
Besides, the owner has extremely high requirements for the practicability of space. The designer and the owner selected some furniture together, such as Italian bathroom hardware, FLOS floor lamps, B&B sofas, Spanish kitchen plates, etc., which are finally all ready inside. The quality details make life relaxed, which is also the basis for free space.
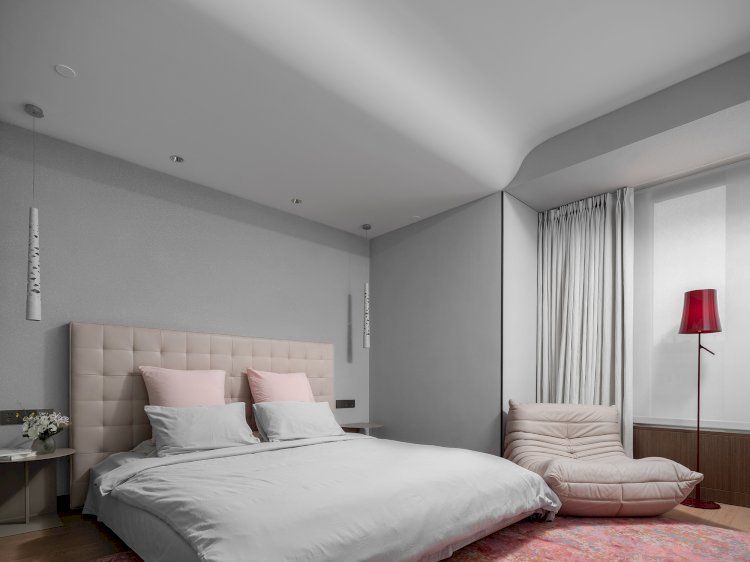
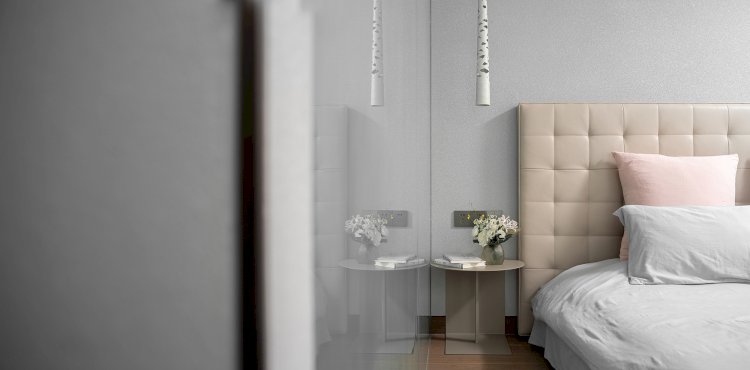
在设计过程中,设计师王大泉对很多细节的方案敲定都是在现场完成的。主卧天花处,直线和弧线在一个交汇,这个设计并非刻意,而是在建筑结构梁柱的基础上完成,与其做更多的设计覆盖遮掩,不如顺势而为,也就此和整个空间完成了一次呼应,而空间中弧线的设置也是给孩子的安全保障。
In the design process, the designer Wang Daquan finalized many details on site. At the ceiling of the master bedroom, straight lines and arcs met there. This was not deliberately done, but based on the structural beams and columns of the building. Instead of more coverage, it is better to follow the structure and echo with the entire space. The arc in the space is also a safety guarantee for children.

庭院一角的竹流水不停歇地涌动,而在日复一日的天光下也恍若静止。阳光每个清晨从卧室和庭院缓缓转向客厅、走廊,在每一面粗糙或细腻的墙壁上停驻、温柔折射。
The water in a corner of the courtyard is streaming continuously, which seems to be still under the daylight. Every morning, the sunlight slowly shines from the bedroom and courtyard to the living room and corridor, stopping and gently reflecting on each rough or delicate wall.
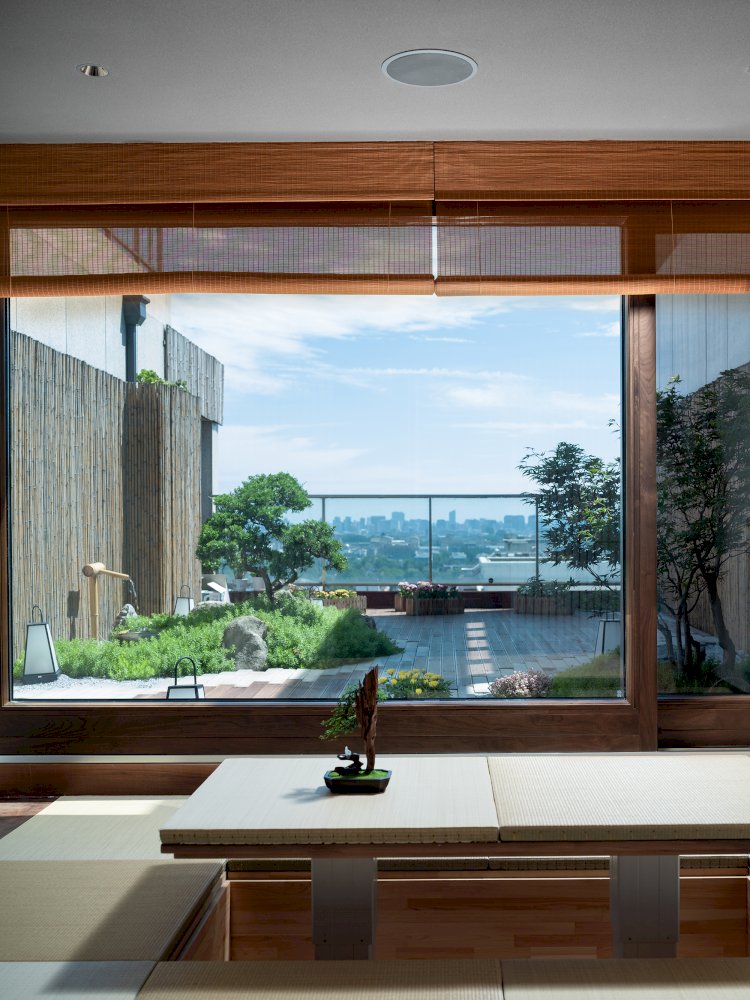
传统意趣在当代空间中涣散形式,却凝聚了内核。空间中,坚硬的线条与弧线相融,主人的锋芒也渐渐圆润,孩子自由、丰盈、独立地长大。最终,空间与人,相互浇灌生长,彼此滋养成就。
Traditional interest and charm are scattering in form, but they cohere the core in the contemporary space. In the space, the hard lines and arcs merge, the owner’s sharpness gradually becomes softened, and the child grows up freely, fully and independently. In the end, space and people help each other to grow and nourish achievements for each other .
项目平面图 The project plan✔
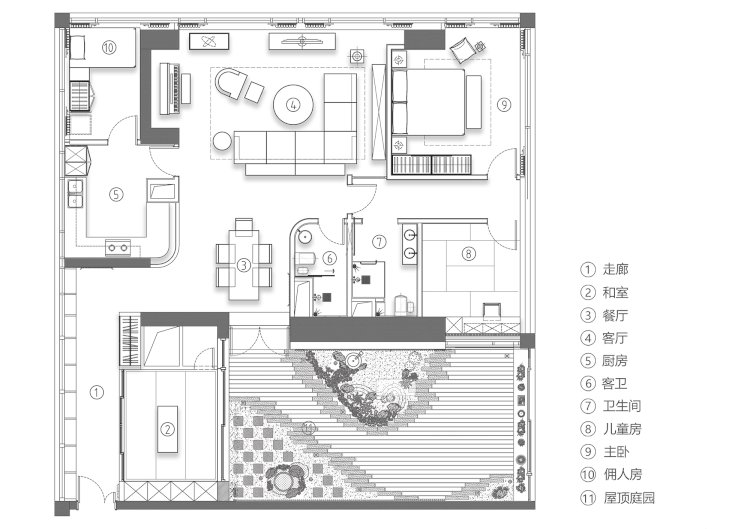
项目信息 Project information
项目名称:尹宅
项目地点:北京西直门
室内设计:北京TANZOSPACE
主创设计:王大泉
设计助理:白元皓/刘延爽
面积:300m²
设计时间:2017年
完工时间:2019年
摄影师:史云峰
Project name: Yin’s House
Project location: Xizhimen, Beijing, China
Interior design: Beijing TANZOSPACE
Chief Designer: Wang Daquan
Design Assistant: Bai Yuanhao / Liu Yanshuang
Area: 300m²
Design time: 2017
Completion time: 2019
Photographer: Shi Yunfeng
关于设计师王大泉
Designer Profile
中国当代高级室内建筑师、跨界艺术家和建筑设计开拓者,被誉为“中国精品酒店及商业空间设计的先行者”。2006年创立北京天作空间设计公司,是一家提供全领域整合型设计服务的空间创意设计机构。
Wang Daquan, a Chinese contemporary senior interior architect, cross-border artist and architectural design pioneer, is hailed as "the the forerunner of China's boutique hotel and commercial space design." He founded Beijing TANZOSPACE in 2006, which is a design practice that provides integrated design services in all fields.
