Jiaxing Vanke Jade Four Seasons Experience Zone - SHZF ARCHITECTS
The Jiaxing Vanke Emerald Four Seasons Project is located in Jiaxing Economic Development Zone, with a very advantageous geographical location and convenient transportation. The surrounding landscape and supporting resources are rich, with 1.2 million square meters of Jiaxing Botanical Garden and a number of mid-to-high-end residential and commercial supporting facilities, and there is huge room for appreciation. The entire experience area adopts a unified "piece wall + glass" element in terms of physical composition. The project emphasizes the harmonious coexistence of people and the environment.
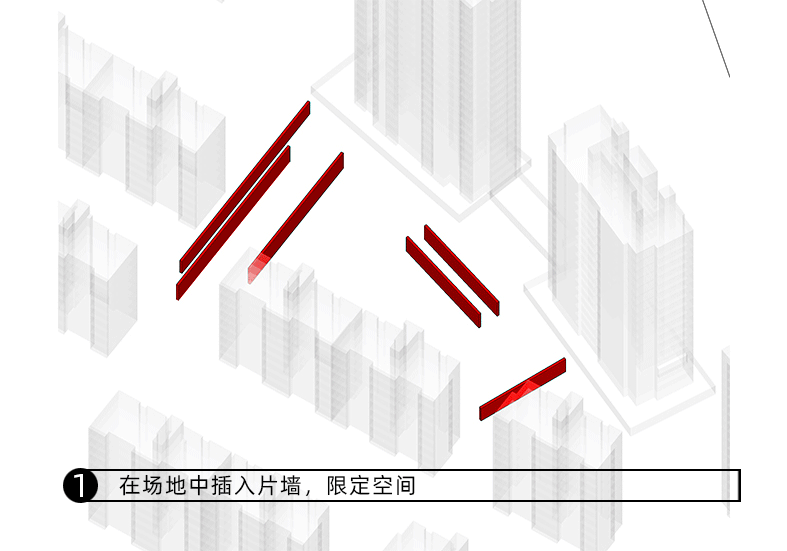
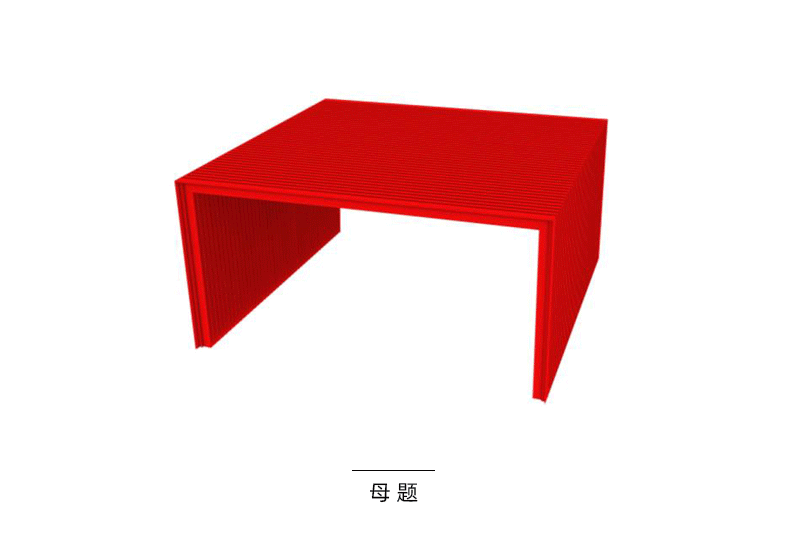
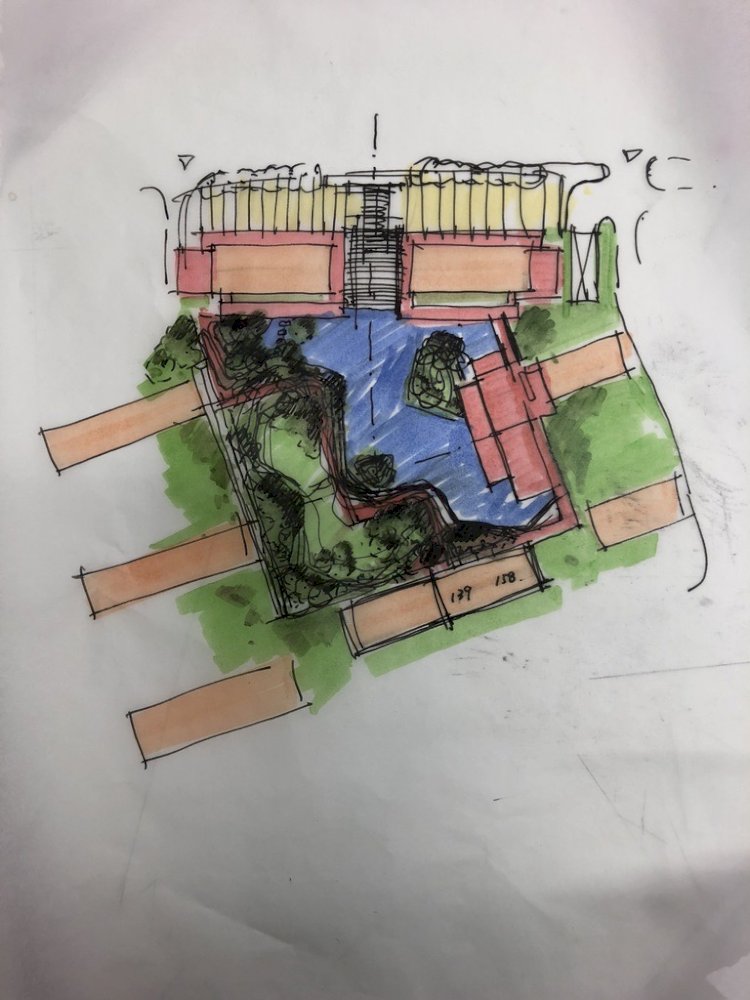
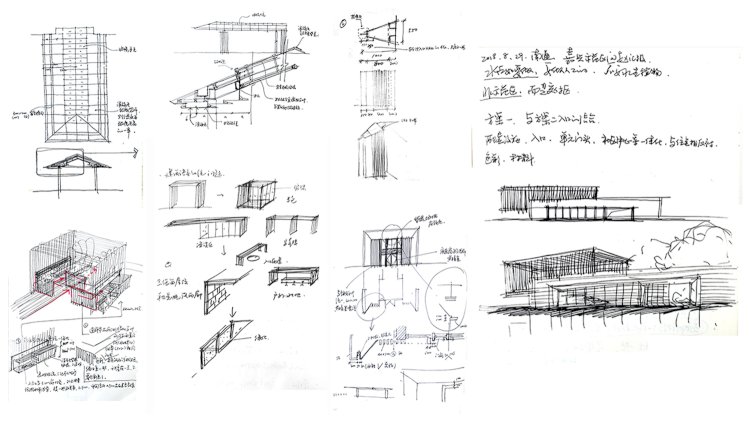
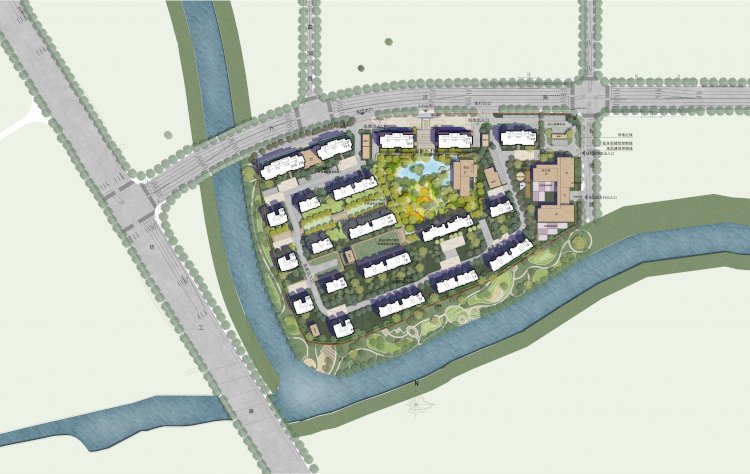
We placed the core of the experience area on the central axis to highlight its important position. From a planning perspective, the exterior of the experience area complements the surrounding environment in terms of "privacy", "transparency" and "coordination", while the interior is built It creates a relaxing and functional space with pleas-ant scale and rich changes.
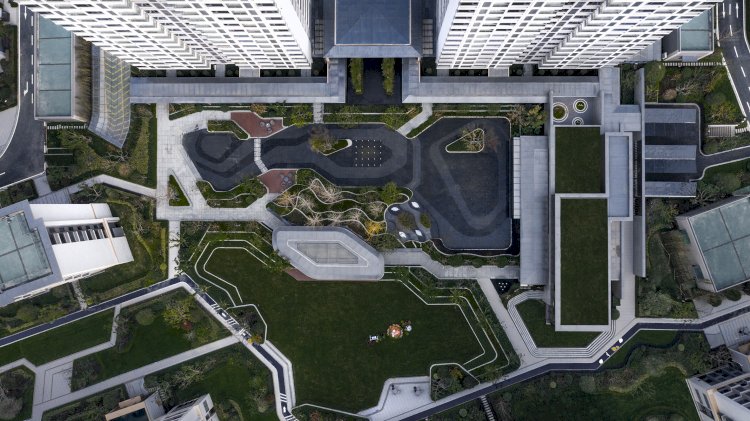
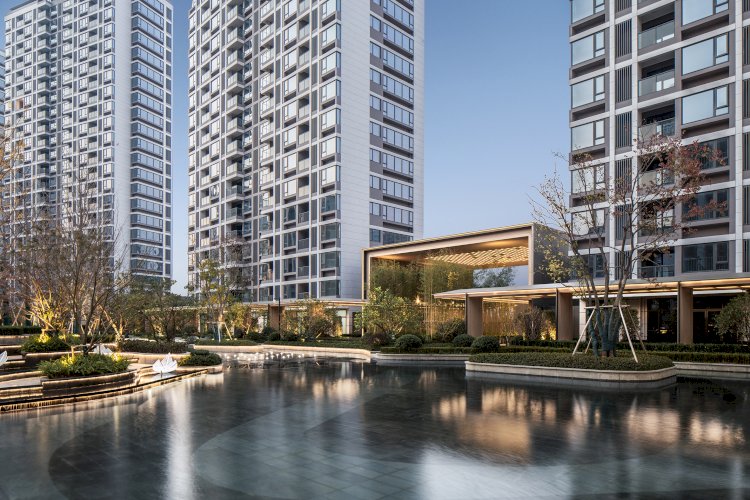
The main entrance of the experience area has a dignified design and a full sense of volume, showing the majestic momentum of the resort-style hotel entrance. Walking into the corridor, visible light and shadow and space are constantly changing, where the branches of the bamboo forest and the lake meet.
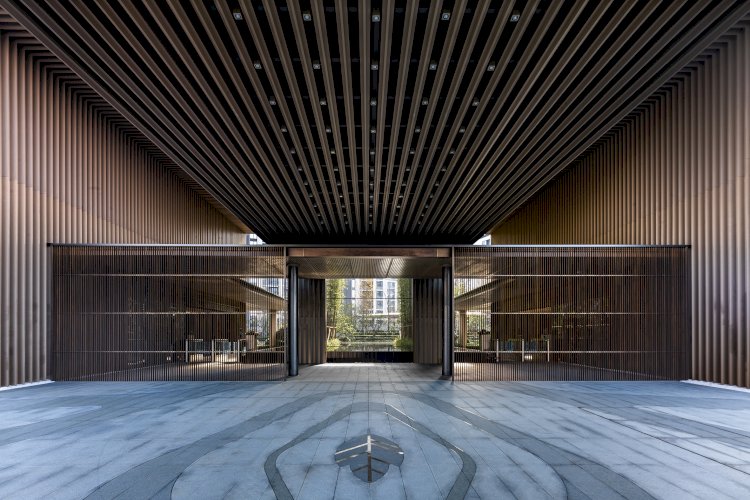
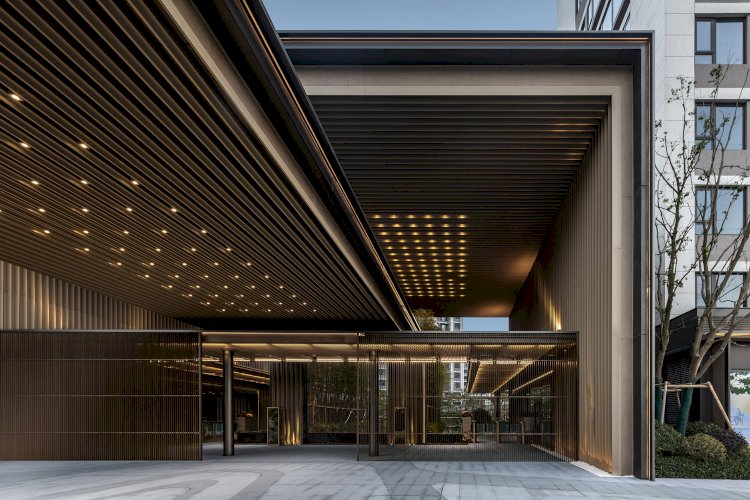
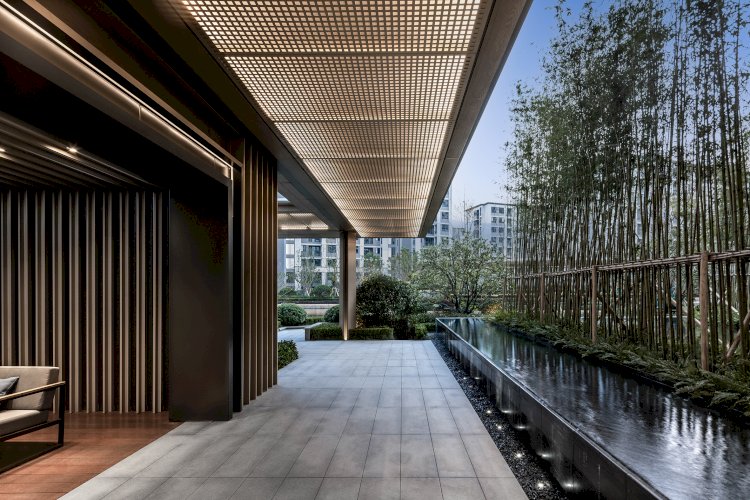
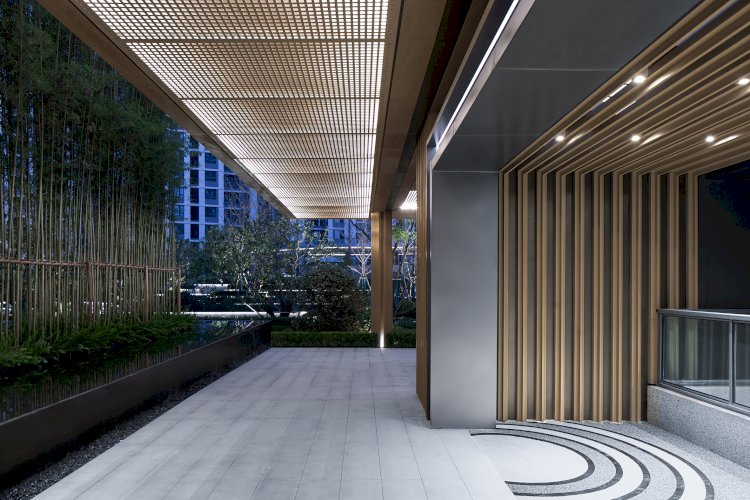
The core location of the experience area is the exhibition area in the early stage, the "community book house" and the private banquet area in the later stage. The water area is 2,000 square meters, the building volume is not large, but the water area is not small.
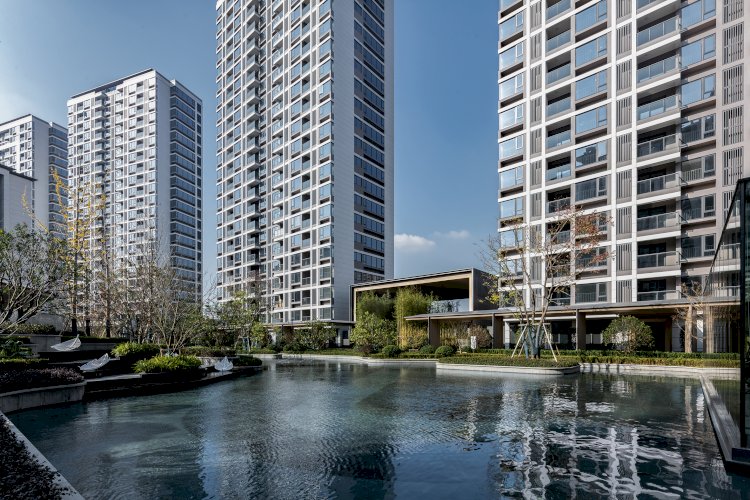
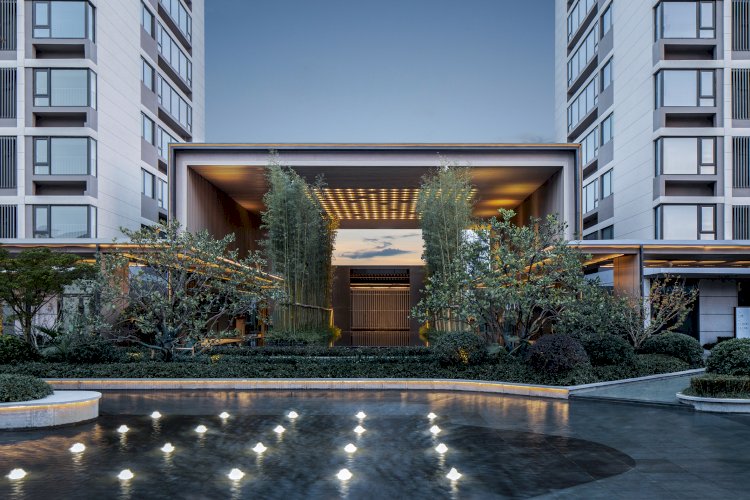
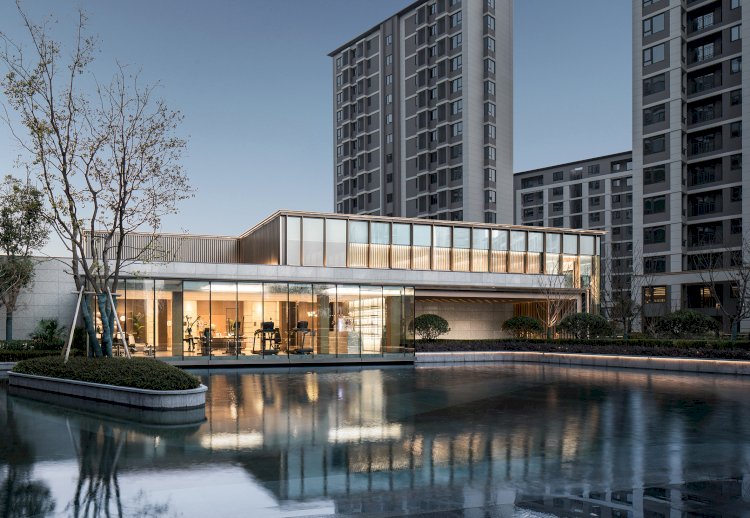
Through the courtyard, you can see the front yard of the experience area. In terms of function, it is a transition of space and a place for neighborhood exchanges.
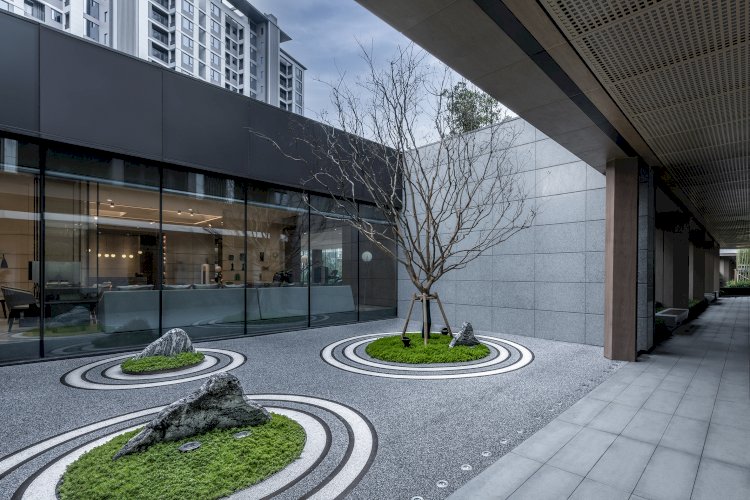
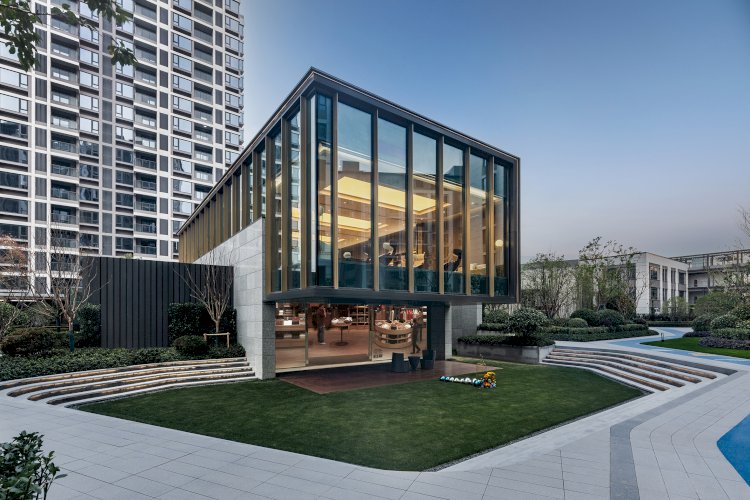
Walking into the experience area, you can see the core of the semi-outdoor space, which provides various life experiences and is also a place for rest. The shaping of the pleasant scale of the space complies with the principle of “contrast and complement each other”, with concise facade lines, gentle color relations, transparent interior space, the combination of ancient and modern styles, and the interior design of the experience area is a highlight The “community bookstore” in Jiaxing, with such a high-value design, will surely make the entire project a tourist destination in Jiaxing.
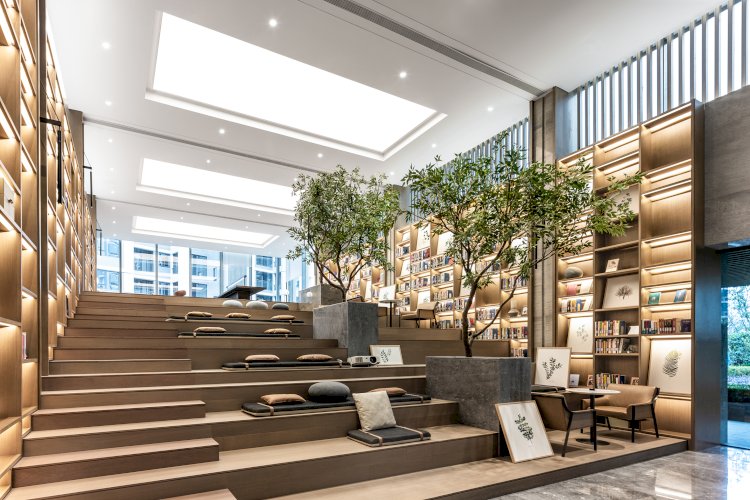
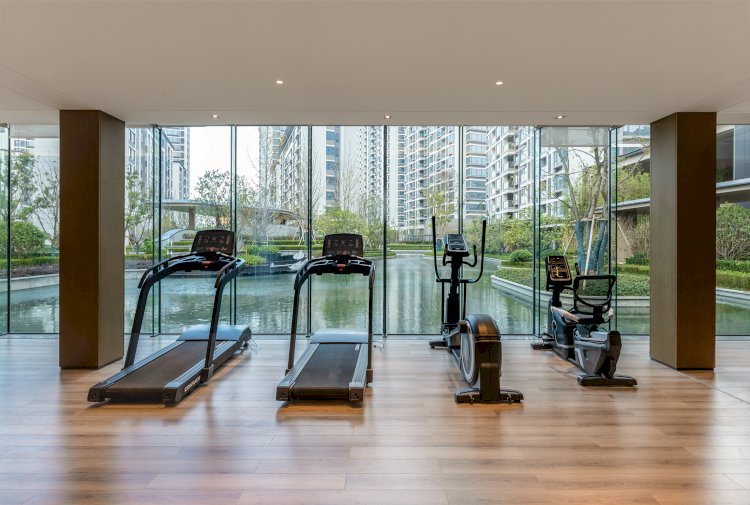
Project address: Jiaxing City, Zhejiang Province
Construction unit: Jiaxing Vanke Real Estate Development Co., Ltd.
Total construction area: 168,000 square meters
Developer: Jiaxing Vanke Real Estate Development Co., Ltd.
Architect Team: Dai Ruli, Gao Tao, Ding Liang, Xu Bing
Architectural design: SHZF ARCHITECTS
Architect Team: Lu Zhen, Liu Quan, Song Xiangru, Zhang Jie, Chen Yuqian, Sheng Jinpeng, Wang Liangsong
Construction drawings: Li Yongmin, Xu Si, Wang Yong, Zhang Quanhong, Li Cheng, Wang Yiming
Structural construction drawings: Bai Peifeng, Dong Qingyou, Gu Feng, Wang Cheng, Zhang Linghe, Wei Lin
Equipment construction drawings: Yao Sihao, Hu Wei, Lu Xuecong, Liu Wen, Jiao Manyong, Fang Zhongxing, Qian Xiaolan, Zhu Wenqing, Jiang Tianyi, Liu Meixing, Tong Yiwei, Zhang Yufei
Landscape design: Hangzhou Shilang Architectural Design Consulting Co., Ltd.
Interior design: Hangzhou Bazhangju Environmental Art Design Co., Ltd.
Lighting: Chengdu Zuoyi Lighting Design Co., Ltd.
Curtain wall design: Zhejiang Zhongnan Curtain Wall Technology Co., Ltd.
Photographer: Li Wei
Detail Design
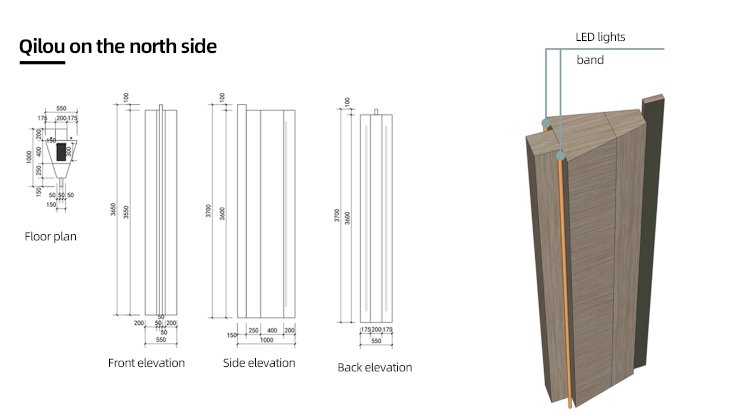
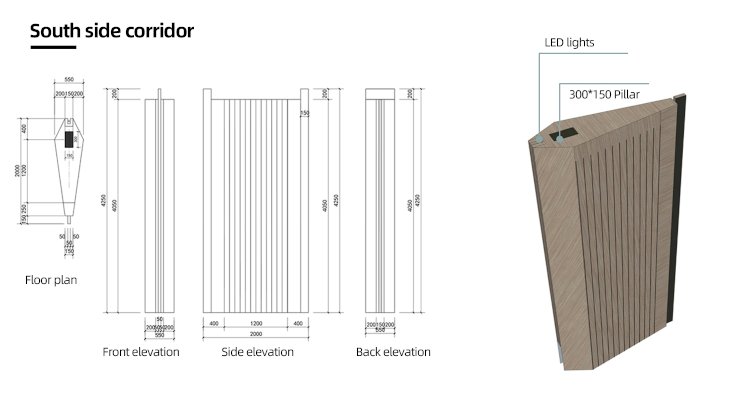
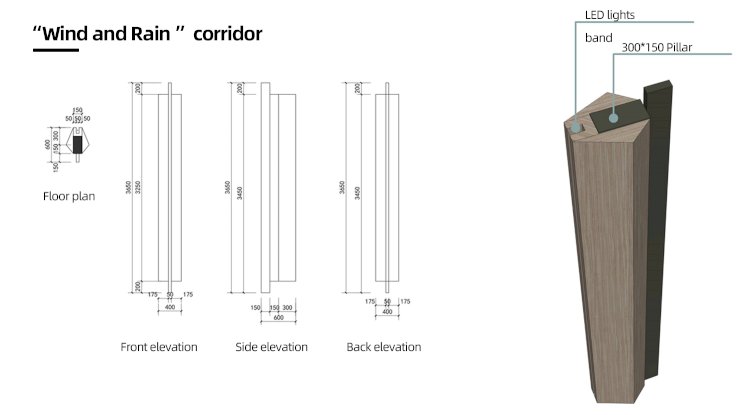
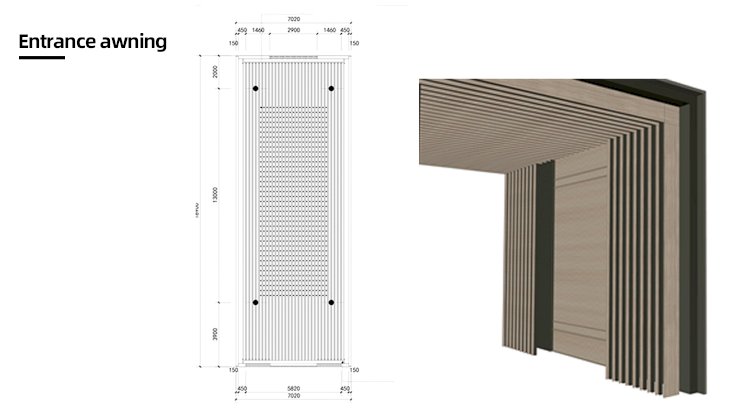
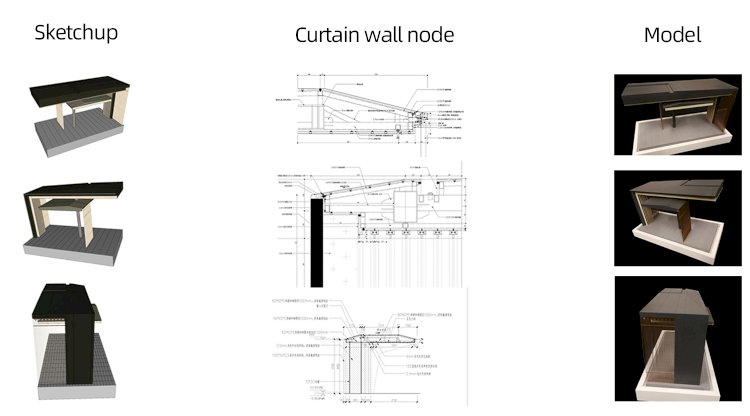
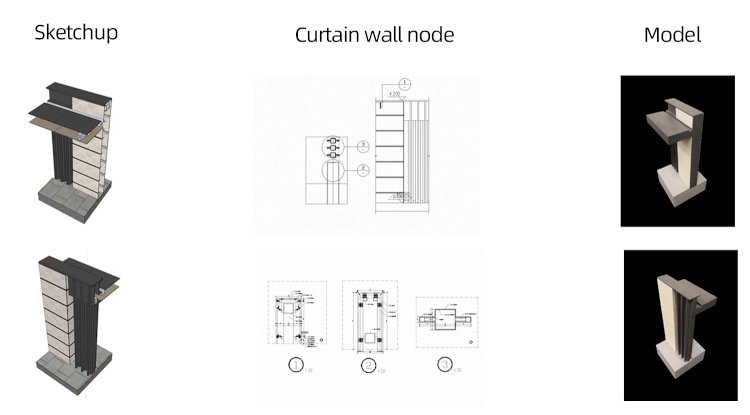
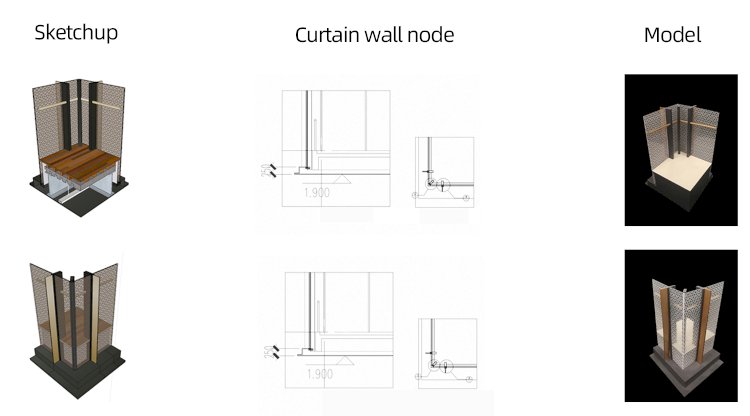
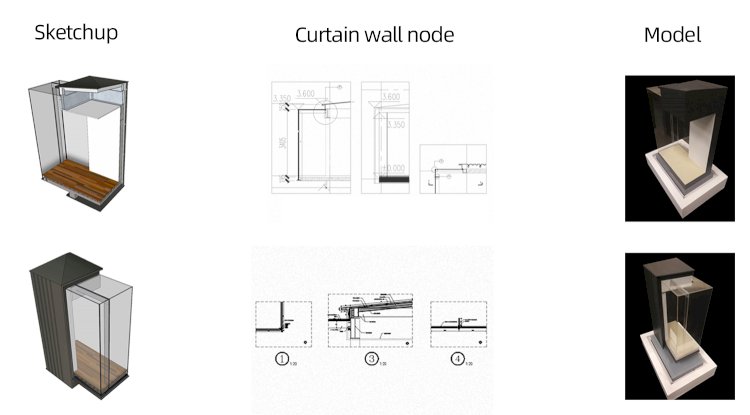
Material design
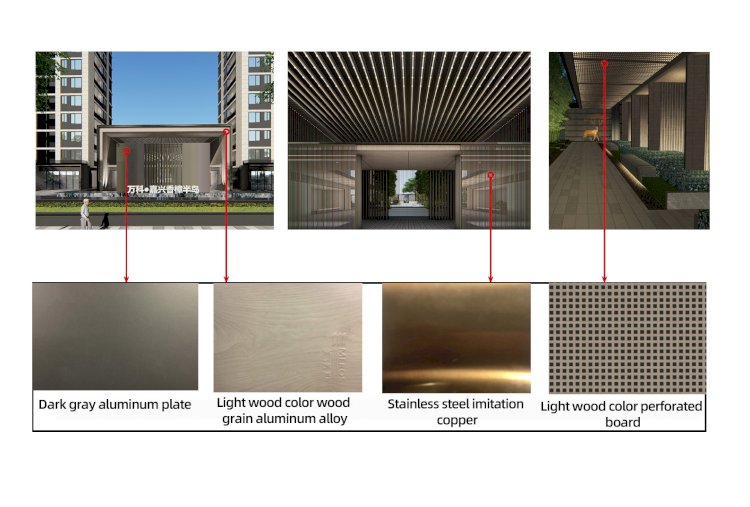
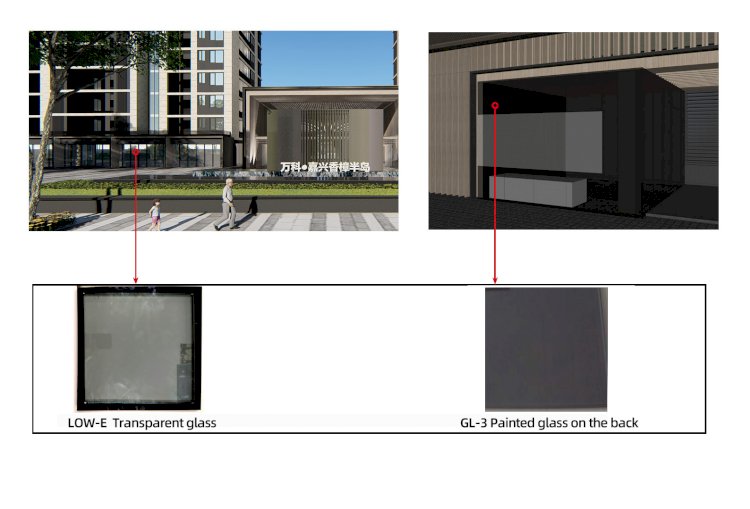
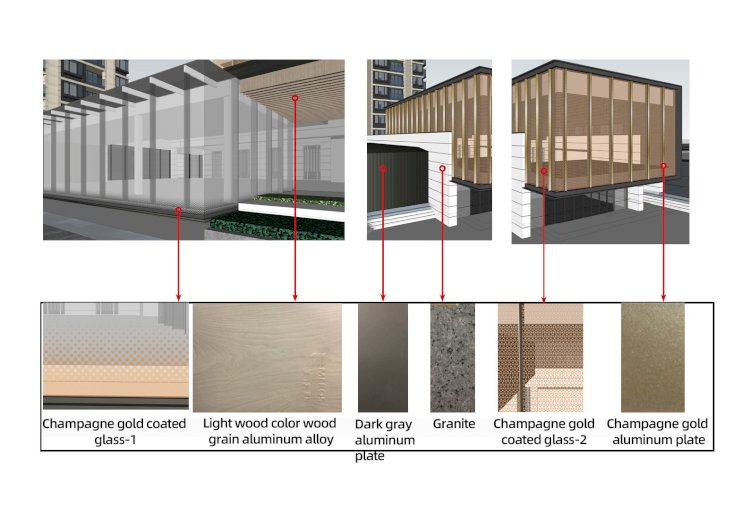
Floor plan
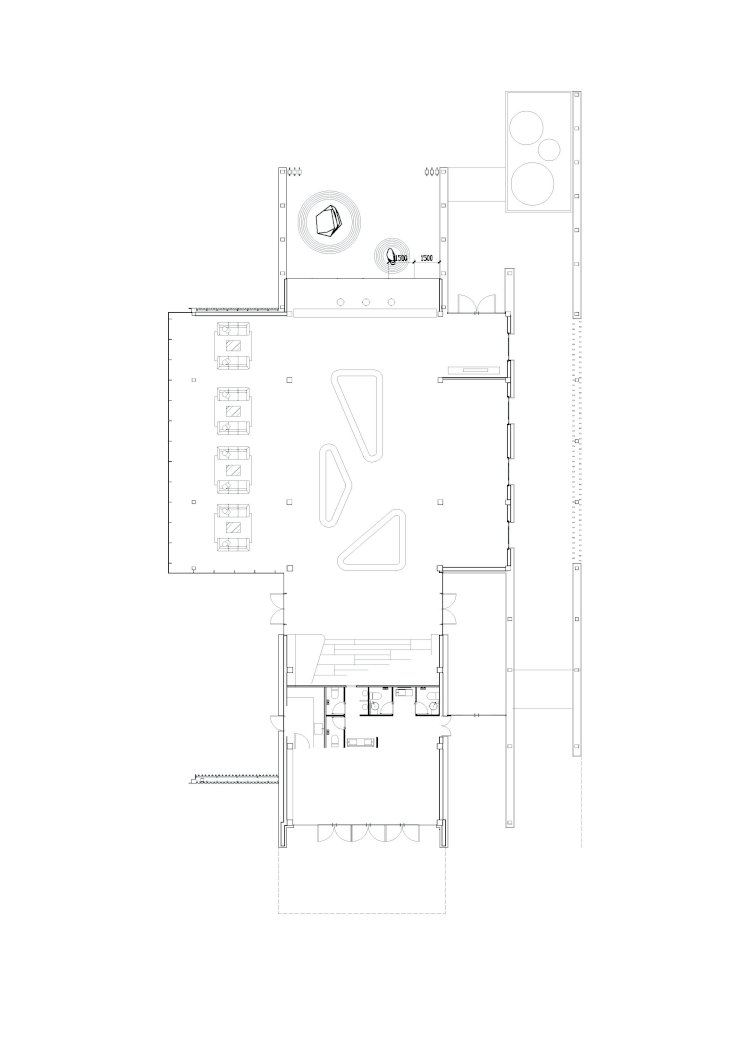
Section view
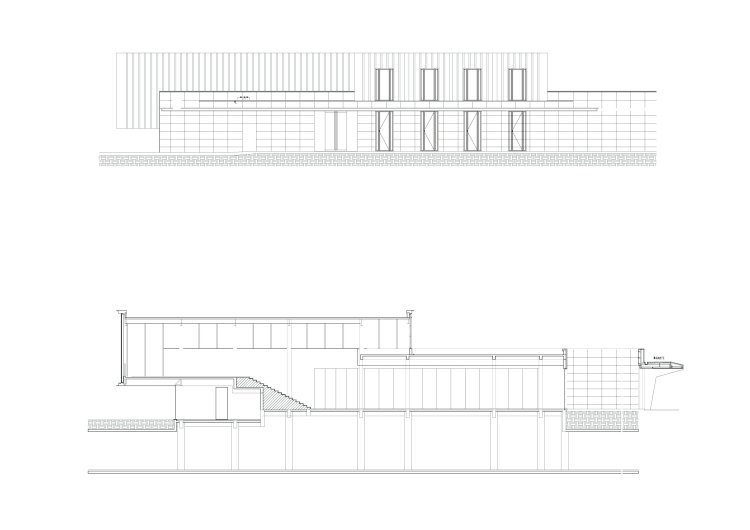
Elevation

