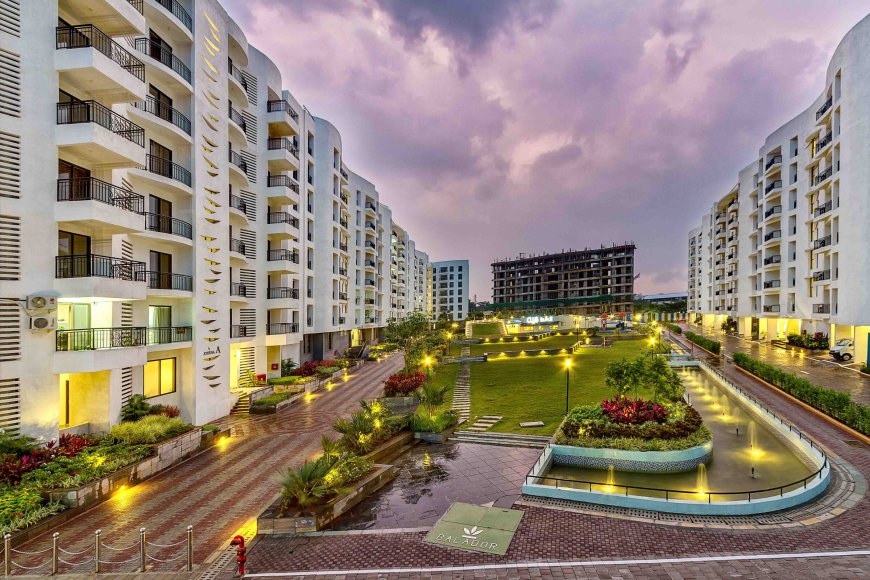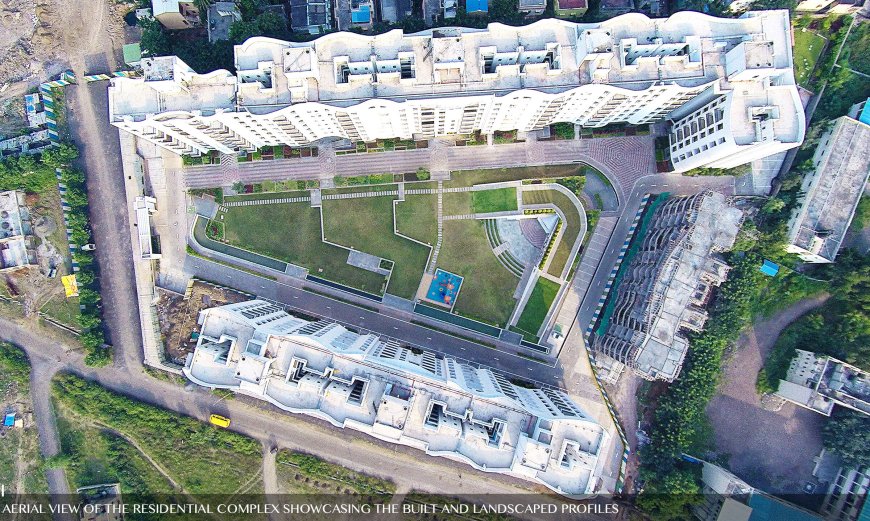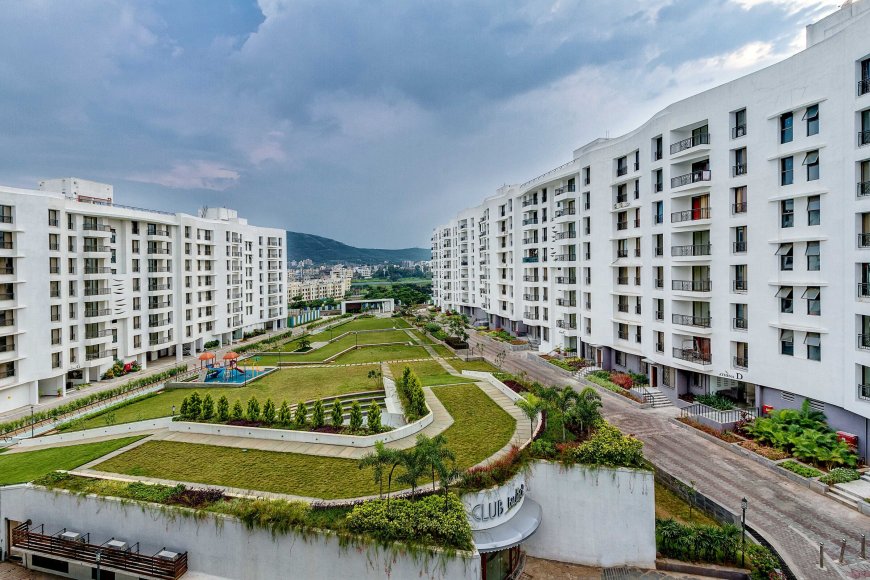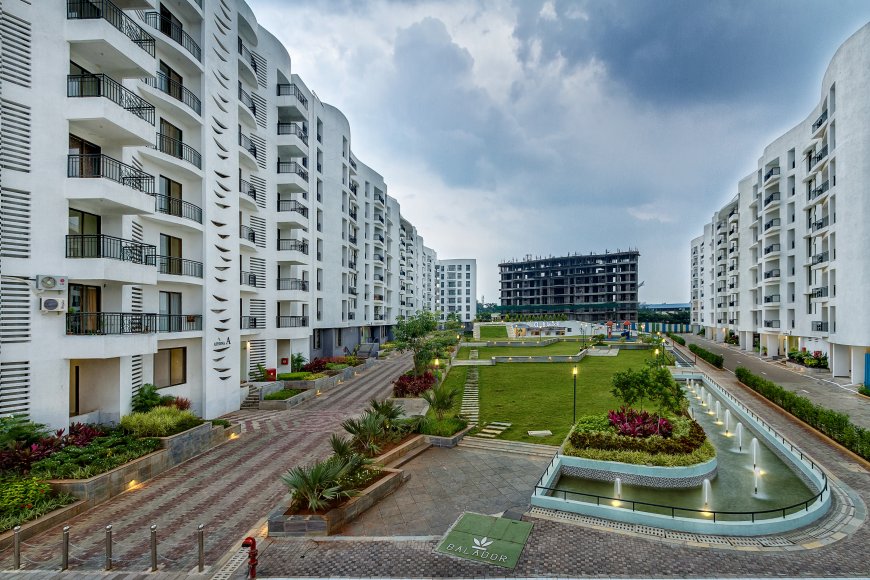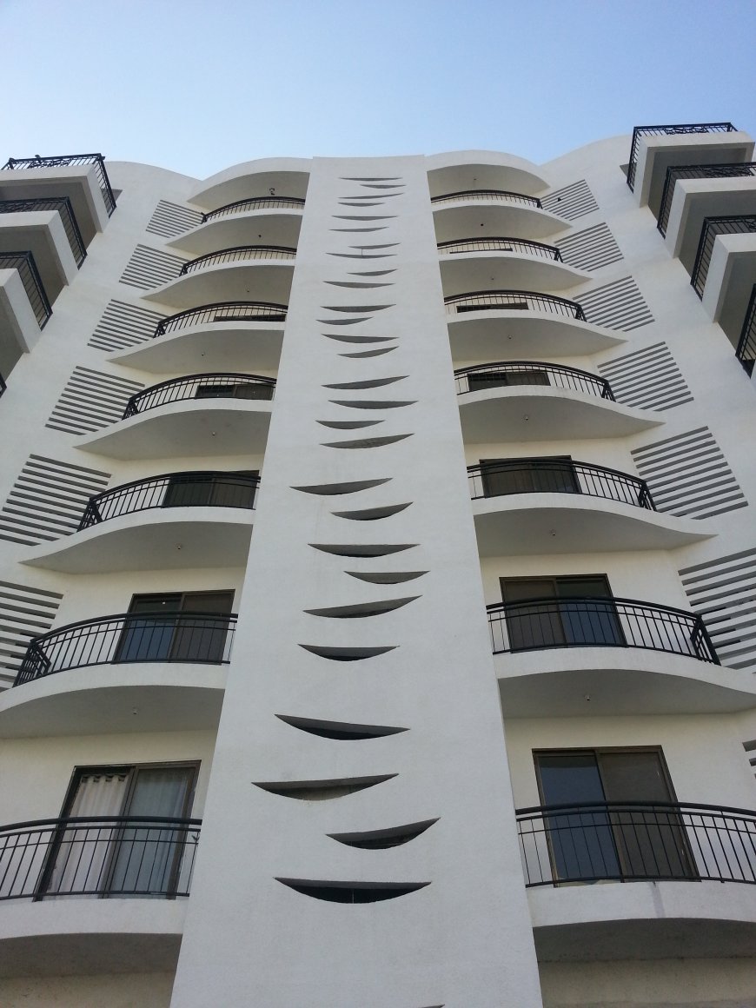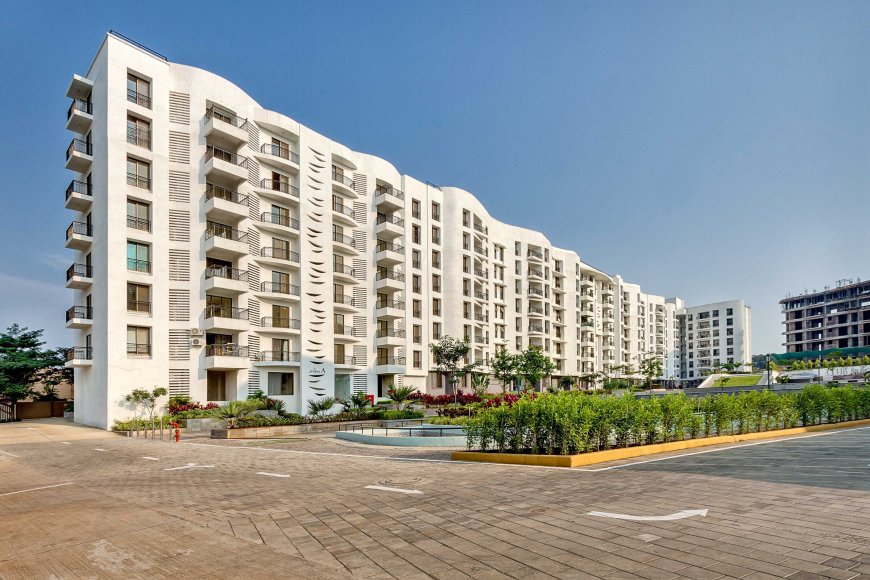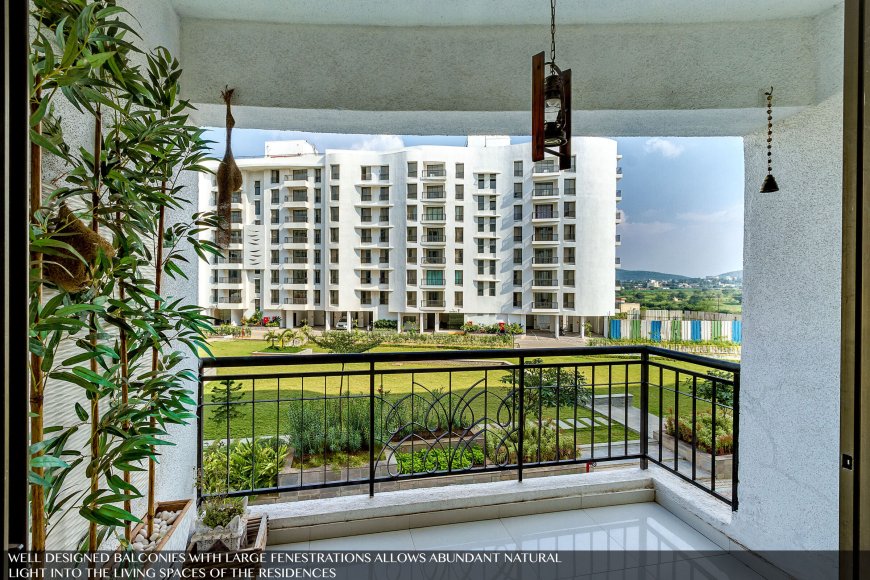Balador Athena
Balador Athena by IMK Architects
A Sanctuary for Green Living
Set against the backdrop of the Sahyadri mountain range, along the Talegaon Lake in Talegaon, Pune, Balador Athena, the first phase (1 acre) of the 45-acre Balador development includes nine buildings that appear to merge seamlessly as one through a free-flowing curvilinear façade — enveloping the entire site and landscape within it. Balador Athena seeks to promote community living and interaction as well as restore the inherent relation between man and nature by establishing physical and visual connections between them.
Site and Masterplanning
The 1,58,750-sq.m residential complex comprises nine seven-storey buildings oriented around a central landscaped courtyard, a clubhouse and play areas for children. A stepped central courtyard marks a sense of entry and serves as the communal heart of the complex. It is designed to host multiple community gatherings in order to successfully respond to changing social demands within a close-knit community. The central courtyard unfolds as three levels; the first and lowest being an entrance court, followed by the second that takes on the role of a green court filled with lush plantations of shrubs and trees, while the last and highest level serves as a public court, housing an amphitheatre at the apex, as well as the entrance to the clubhouse that is tucked below the landscape.
Vistas and vantage points are created along the central courtyard to offer views of the landscape and the daily activities around the residential complex. This embodies the concept of ‘Eyes on the Street’ — ensuring a vibrant and secure street life within the neighbourhood. The green rooftops provide additional spaces for rejuvenation with scenic views of the mountains.
The concentric planning gives rise to a defined circulation pattern within the complex. Vehicular movement is kept to the periphery of the complex with on-ground parking along the outer ring of the site. This creates a pedestrian-only central zone for residents to relax and unwind.
Architectural Design
Each apartment is designed to either offer a view of the central courtyard or the mountain range to the South. This allows all residents to be one with nature, engendering a sense of interaction with the outdoors and within the community at large. The dining and living rooms are designed to maximize on external views with large fenestrations and balconies that also bring in natural light and ventilation. Kitchens look into smaller internal courtyards within the towers to allow for adequate ventilation in each house. A detailed sun-path analysis was conducted to optimally orient and create a facade that would minimize solar heat gain.
A curvilinear façade organically unfolds around the cluster of towers, complementing the fluid landscape around. Rectangular balconies distinctly break-out from the curvilinear façade, cutting through the monotony to create dynamism. The buildings’ curved overhangs mirror the free-flowing facade, creating a feeling of being enveloped and included within the community. The building geometry is particularly striking from the outside while it does not compromise on the floor space efficiency on the inside.
Environmental Strategies
Baldor Athena is planned with respect to the natural topography of the site to create an integrated surface drainage system. The residential complex successfully employs simple technologies to tackle complex problems of energy and site management. Wastewater and stormwater management systems as well as processes for treatment and disposal of all types of waste within the township have been put in place to minimize environmental impact. The wastewater from the homes is reused for landscaping and ground water recharge. The ground water recharging network mimics the original water flow patterns of the terrain and keeps storm water runoff to a minimum. Rooftop rain water harvesting and storm water drainage systems drain excess water and prevent water logging. Moreover, biodegradable and non-biodegradable waste is segregated, while dry waste is sent for recycling and wet waste is treated by an ‘Organic Waste Converter’— converting approximately 0.2-tonnes of wet waste per day for compositing.
Conclusion
Through its strategic planning, Balador Athena creates a holistic environment to promote the wellbeing of residents, and encourage harmonious living amidst nature. Its architecture seeks to bring to life the play of nature that surrounds us, reflecting the unbound state it is in.

