Sona Vistaas, Begur, Bengaluru
Moving away from the typical, isolating high-rise residential towers across the city, Sona Vistaas in Bengaluru is designed as a low-rise residential development that promotes social interaction among residents and prioritises their well-being. A large garden forms the core of the 9-acre master plan that seeks to restore residents’ connection with nature in an urbanised environment. In a city known for its hectic life, growing IT hub, and soaring population, these 600 apartments create a humble oasis for community living, promoting physical and social well-being.
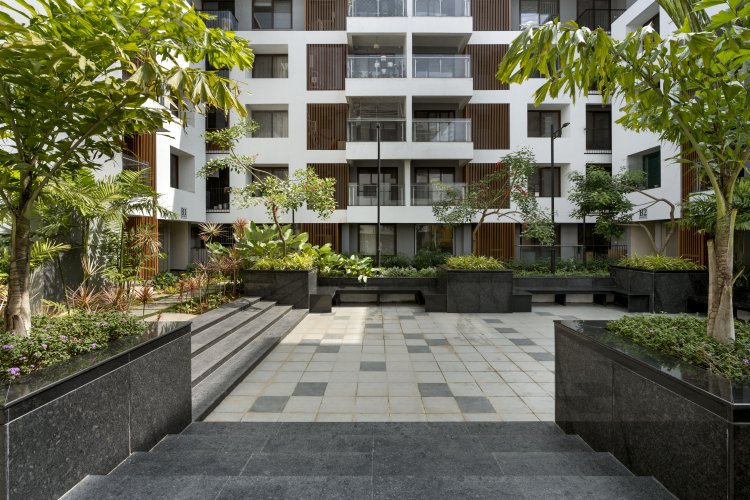
Sustainable low-rise residential development that nurtures close-knit communities
Moving away from the typical, isolating high-rise residential towers across the city, Sona Vistaas in Bengaluru is designed as a low-rise residential development that promotes social interaction among residents and prioritises their well-being. A large garden forms the core of the 9-acre master plan that seeks to restore residents’ connection with nature in an urbanised environment.
Located near two major IT hubs, the 600 apartments are designed as comfortable homes for the city’s growing population of IT professionals. A mix of 1, 2, and 3 BHK apartments varying in size from 50 sq. m. to 150 sq. m. are designed to cater to both small and large families. The completed Phase I of the project comprises 148 apartments over 2.2 acres of the site area.
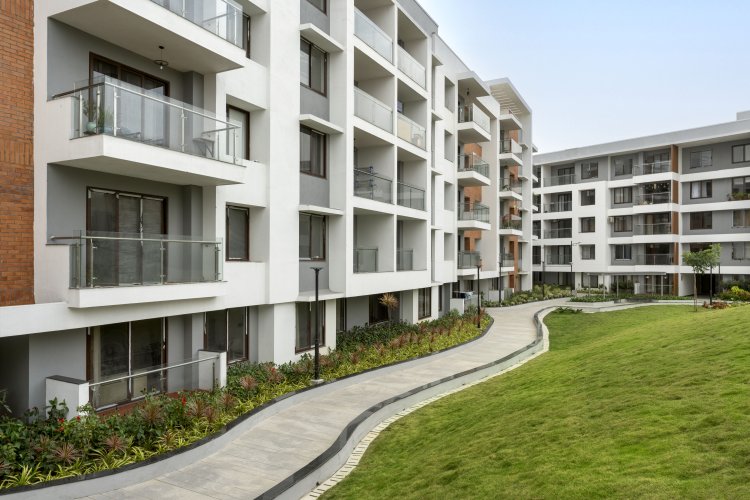
Fostering a strong sense of community: Shared green, public spaces
The quality and quantity of social interaction among residents greatly impacts their well-being. Several studies link social interaction with increased happiness and life satisfaction, and social activities like morning walks or recreational sports can also help improve physical health. The design for Sona Vistaas seeks to create a built environment that enables these interactions.
The master plan leverages the 4-metre level difference across the site to its advantage, creating a series of interconnected green public spaces at the centre. The level differences are also used to optimise the phases of construction. 5-storeyed linear buildings are laid out in an organic manner around the green spaces, taking inferences from the urban developments in old Indian towns, to create public squares and streets of varying scales – offering a choice to the residents to engage with these spaces individually, in smaller groups or larger groups.
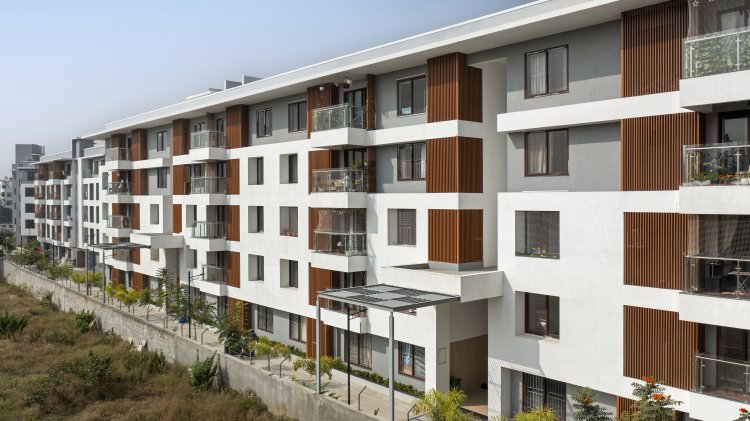
The building layout optimises mutual shading, ensuring that the public spaces are comfortable to use during all seasons. Space programming considers the needs of all age groups – there are quiet and cosy nooks for senior citizens, gaming courts for young adults and families, expansive lawns and outdoor games for children, and sand pits and small play areas for toddlers spread across the development. Vehicular movement is restricted to the site’s periphery, making the development pedestrian-friendly and safe for all residents, including children and the elderly. These central public spaces are overlooked by apartments, furthering the perception of safety while connecting the indoor spaces to the outdoors. Improved comfort, safety, accessibility, and walkability of the public spaces ensure that the residents can enjoy maximum benefits.
Along with these, the clubhouse forms the social heart of the project. Located in the large central garden, the three-storeyed clubhouse becomes a part of the landscape, underneath an earth berm. An amphitheatre is carved out of this earth berm that leads to the terrace garden. The lower floor of the clubhouse comprises an open cafe and reading lounge overlooking the deck and swimming pool, along with a multipurpose hall that can host large community events. The upper floor is dedicated to wellness, providing space for yoga, gym and indoor games. The deck on this level is a perfect retreat to socialise with other members of the community or simply experience the surrounding greenery.
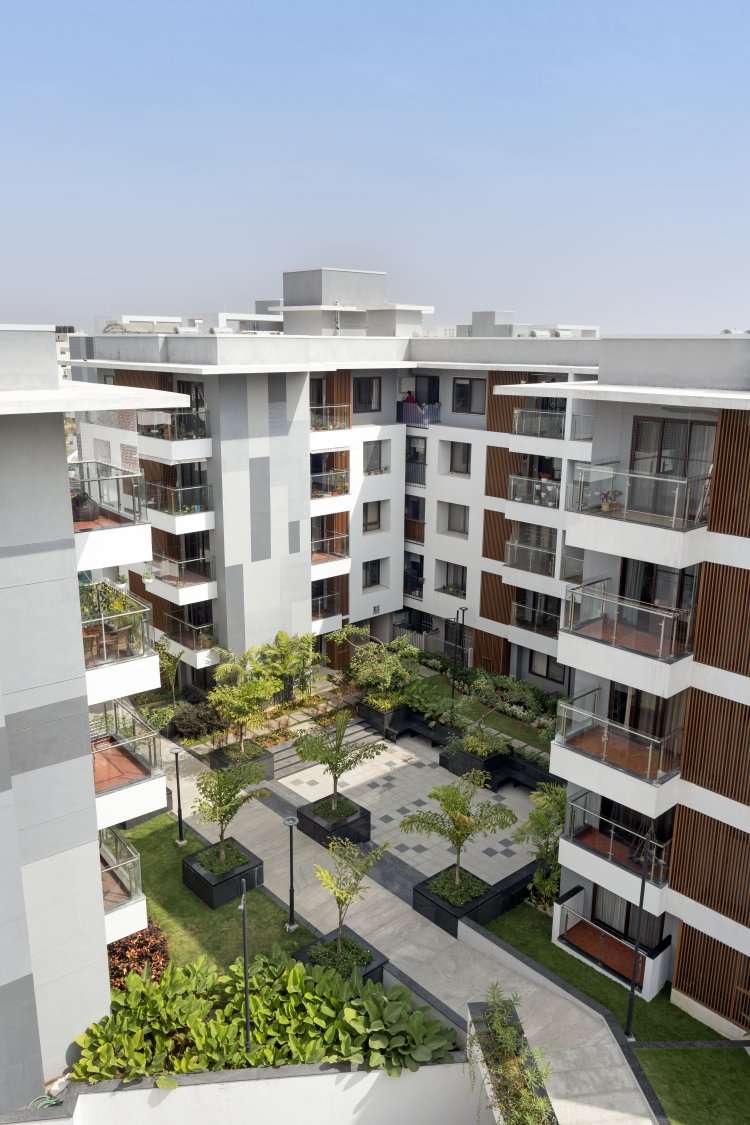
Inviting nature indoors: Optimising natural light, ventilation and views to the gardens
The buildings are designed to invite natural light and air into all apartments, promoting residents’ physical well-being. Each floor plate is designed to be narrow to maximise the potential for daylighting. Instead of the monotonous, straight edges, the floor plates are undulated to create pockets for natural light and air to enter all spaces, further enhancing the well-being of residents.
With minimum lobby areas, and generous family spaces – the design intends to encourage family members to spend more time with each other. Minimum common walls between any two apartments also ensure the privacy of residents. The living and dining spaces are designed with large fenestrations on either end, bringing in daylight, opening up to the views of the greens and facilitating cross-ventilation. Other passive design features, such as boxing of windows, deep balconies, and vertical aluminium louvres, filter out harsh sunlight, creating a thermally comfortable home.
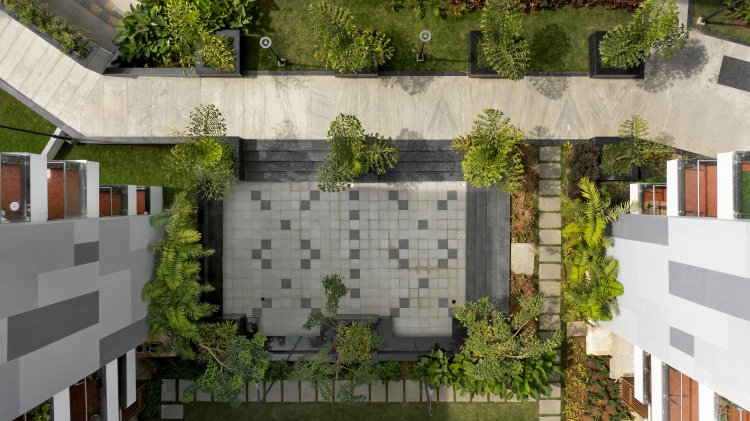
Sustainable design: A mindful combination of passive and active strategies
The design of the apartment buildings also prioritises sustainability at all stages. Easy-to-maintain, efficient plumbing fixtures are used to reduce water wastage, while rainwater harvesting systems are integrated into the design to conserve water. Onsite sewage treatment plants help recycle wastewater for purposes such as irrigation. Energy-efficient LED light fixtures and solar power-run geysers are provided in the residences to consume as little energy as possible. Above all, using passive strategies to optimise natural light and ventilation reduces the entire development's HVAC loads and operational costs.
The passive design strategies are extended into the design of the clubhouse, too – the earth berm creates a cool and comfortable environment for recreational activities while reducing energy consumption.
Sona Vistaas makes a conscious effort to create living environments that promote the residents’ physical and social well-being. In a city known for its hectic life and soaring towers, the low-rise residential development creates a humble oasis for community living.
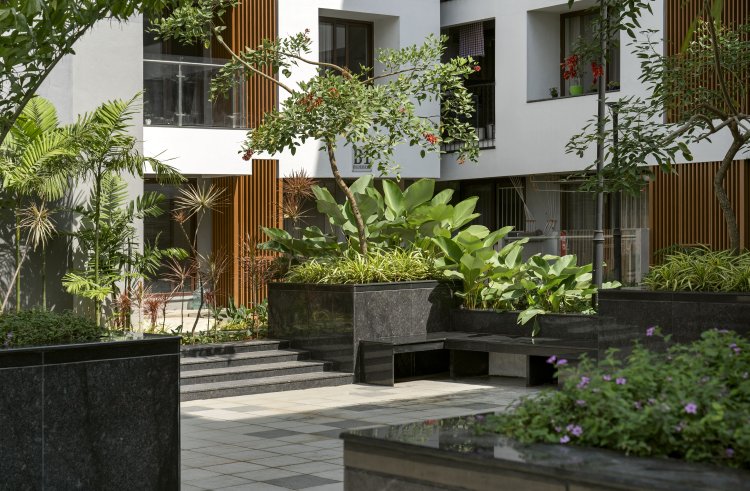
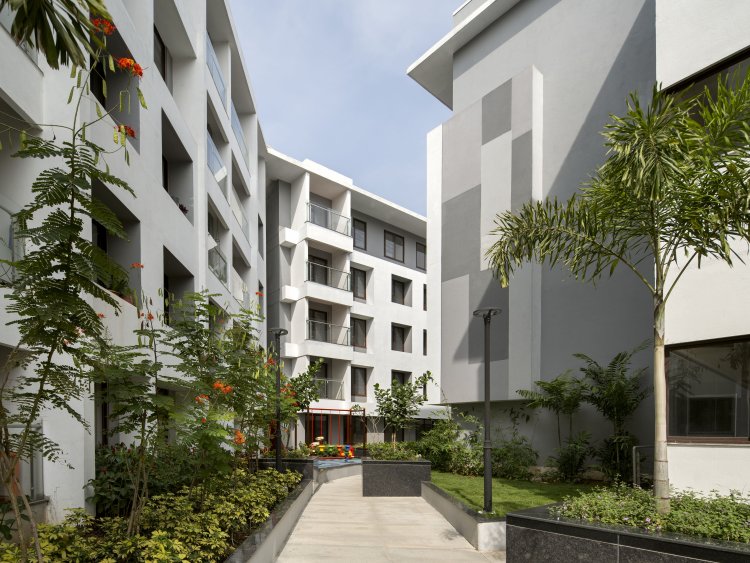
Client:
Design Team:
