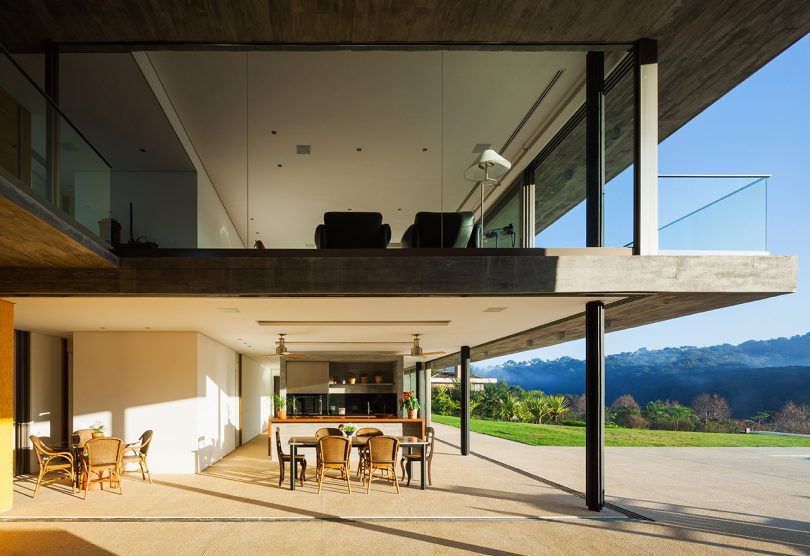A Concrete Home in Brazil Split Into Levels for Night and Day
São Paulo-based RMAA designed both house levels to interact with a double-height patio that faces a beautiful native forest.

São Paulo-based RMAA recently completed LG Residence, a modern concrete home in Brazil set adjacent to a beautiful native forest near Bragança Paulista. The property is situated on a slope and is North-facing to offer the best view.
LG Residence is divided into two separate zones. The base level is meant to be occupied during the day, while the upper level is designed for use at night.
The ground level is fully connected to the outdoors, including a private garden and a swimming pool. Each room on this level is open concept, and there are an abundance of patios to take advantage of in the sunshine.
The lower level consists of a kitchen, guest bedroom, and various leisure areas. A generous patio with a double-height ceiling is supported by slim metal pillars and shows off the two separate levels in a grand way. A wooden lattice that faces the forest shields the patio from getting too much sun in the morning.
Upstairs is the home’s family unit, which almost functions like a separate apartment. It consists of a living room, kitchen and multiple bedrooms meant to be enjoyed once the sun goes down for the day.
Photos by Nelson Kon.

















