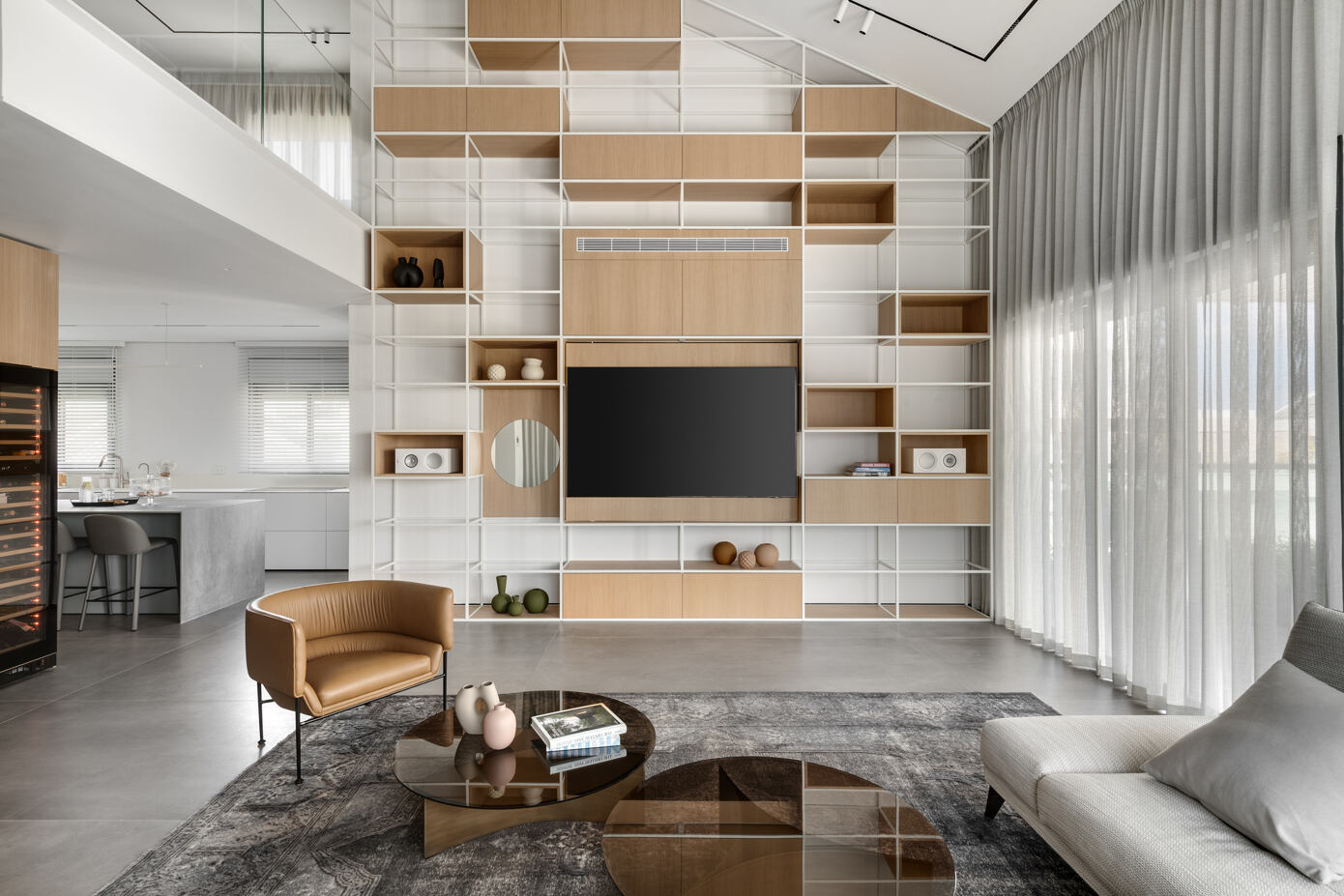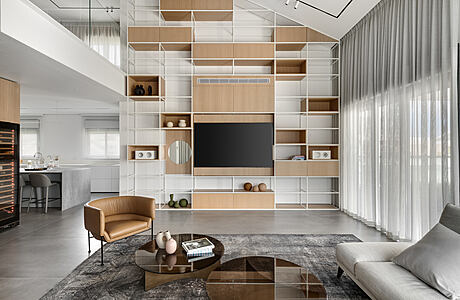A Cut Above the Rest by Nitzan Horowitz
A Cut Above the Rest - this is the perfect description for this stunning penthouse duplex apartment located in the Sharon region of Israel. Designed by renowned designer Nitzan Horowitz for a couple and their two daughters, this property is a modern and minimalist masterpiece. With its clean straight lines, optimal use of height and space, and a perfect balance of materials and color, this property truly stands out from the rest. Horowitz masterfully designed the space to meet the family’s needs, creating a comfortable and harmonious living space with a focus on gray porcelain, a white color palette, and light oak veneer. The lounge and kitchen areas stand out with their impressive architectural features, and the entire space is characterized by the impressive double headroom, creating a powerful experience. The balcony continues the kitchen and the overall design theme, with an outdoor lounge, a dining area, and a fully equipped kitchen. The outdoor seating area includes a pleasant fire pit for cozy seating on cold days, and all the materials used in the property run on the same color palette. This is one of the most fascinating apartments planned in Israel this year - a true marvel of modern and minimalist design. Read more ...Related:Tengoku Residence by CLB ArchitectsResidential House in Kaunas by Gintautas NatkevičiusVilla of The Woods by APS Concept


A Cut Above the Rest - this is the perfect description for this stunning penthouse duplex apartment located in the Sharon region of Israel. Designed by renowned designer Nitzan Horowitz for a couple and their two daughters, this property is a modern and minimalist masterpiece. With its clean straight lines, optimal use of height and space, and a perfect balance of materials and color, this property truly stands out from the rest. Horowitz masterfully designed the space to meet the family’s needs, creating a comfortable and harmonious living space with a focus on gray porcelain, a white color palette, and light oak veneer. The lounge and kitchen areas stand out with their impressive architectural features, and the entire space is characterized by the impressive double headroom, creating a powerful experience. The balcony continues the kitchen and the overall design theme, with an outdoor lounge, a dining area, and a fully equipped kitchen. The outdoor seating area includes a pleasant fire pit for cozy seating on cold days, and all the materials used in the property run on the same color palette. This is one of the most fascinating apartments planned in Israel this year - a true marvel of modern and minimalist design.
Read more ...
Related:
Tengoku Residence by CLB Architects
Residential House in Kaunas by Gintautas Natkevičius
Villa of The Woods by APS Concept
