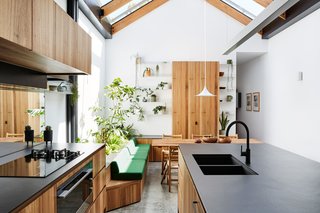A Flourishing Garden Grows Inside This Glass-Roofed Melbourne Victorian
Austin Maynard Architects turns a typical Melbourne terrace house into a light-filled home with a bright-green heart.

Austin Maynard Architects turns a typical Melbourne terrace house into a light-filled home with a bright-green heart.

Melbourne’s terrace homes are stunning examples of residential architecture, but they often suffer from one major problem—a lack of natural light. When the owners of a dark and cramped Victorian in the suburb of Carlton sought to dramatically improve their home on a tight budget, they turned to Austin Maynard Architects.

The Newry House is situated among a row of terrace homes in Melbourne, Australia. From the street front, the home’s original character remains intact.
Photo by Tess Kelly
The firm left the front and rear of the Newry House largely untouched while reconfiguring the dark and poorly laid out midsection through a "keyhole surgery." The result is an open kitchen, dining, and living area that brings garden greenery inside.

What was once a small dining area has been opened up into a bright kitchen, living, and dining space.
Photo by Tess Kelly

A garden is integrated into a green bench seat, optimizing space in the dining area while drawing the outdoors in.
Photo by Tess Kelly
See the full story on Dwell.com: A Flourishing Garden Grows Inside This Glass-Roofed Melbourne Victorian
Related stories:
