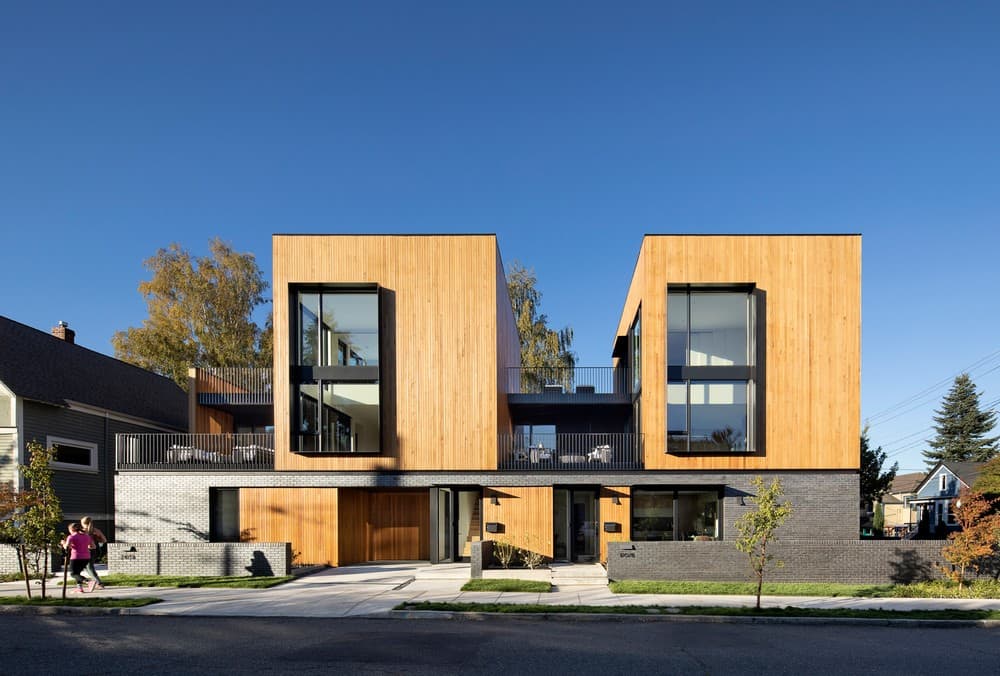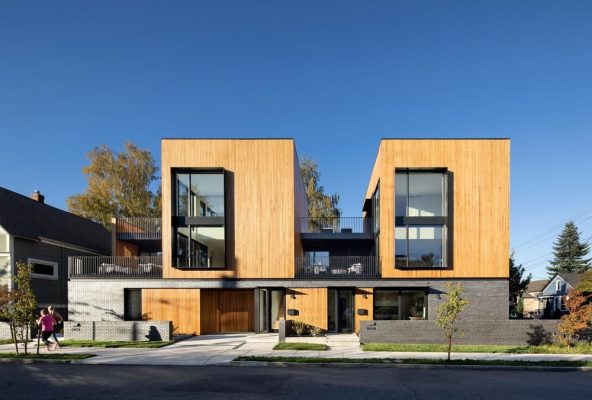A Four-Unit Project For a Multi-Generational Family
The presented challenge was to design two single-family dwellings and two accessory dwelling units, each with private outdoor spaces and parking, all on a compact footprint to fit a tight urban lot. Continue reading


