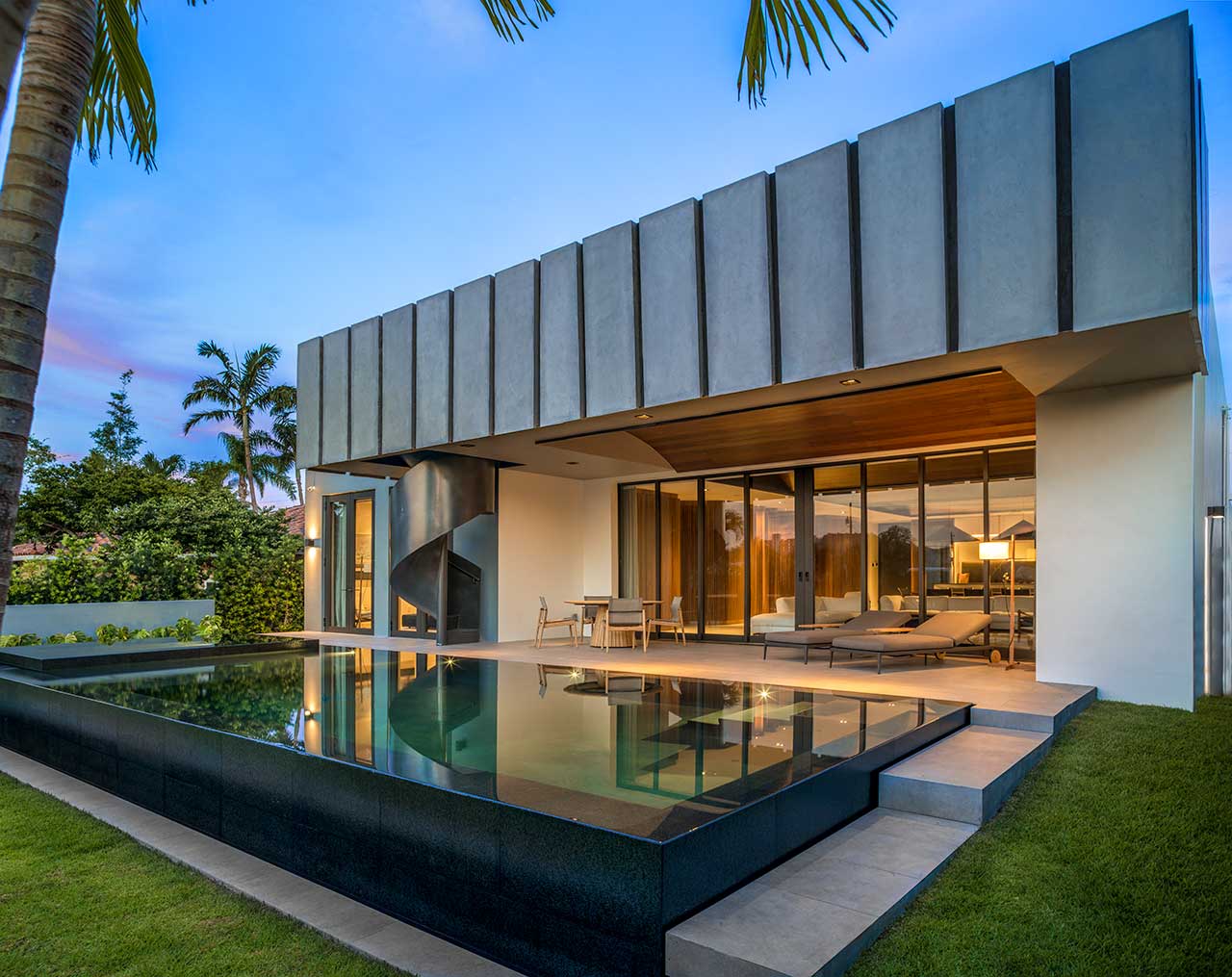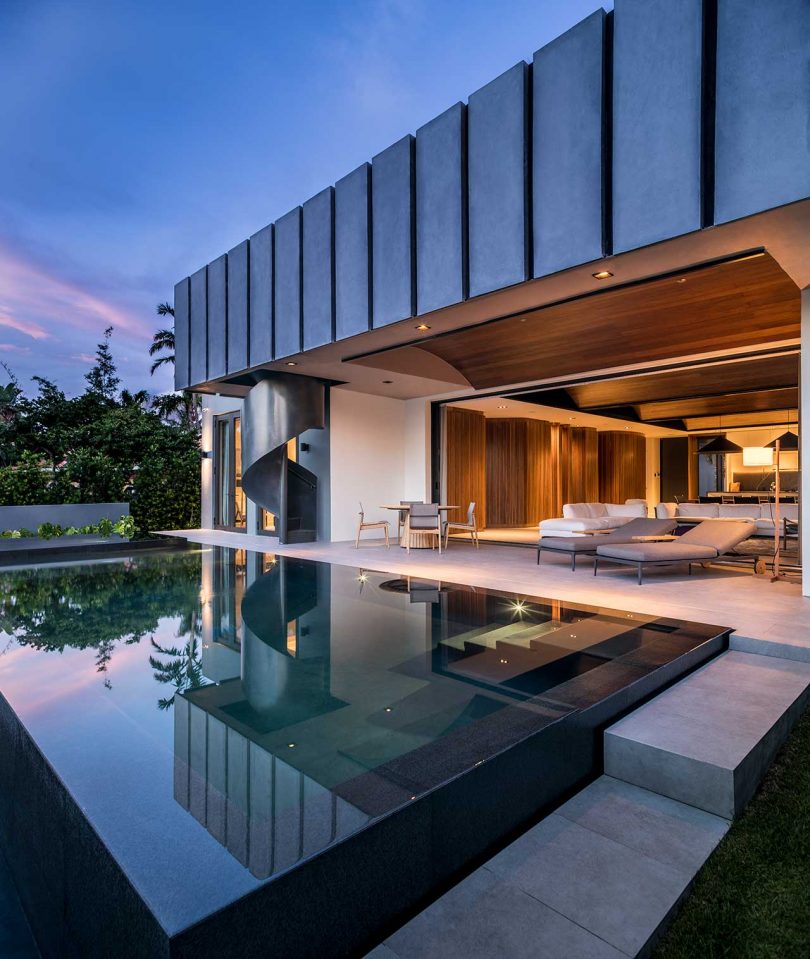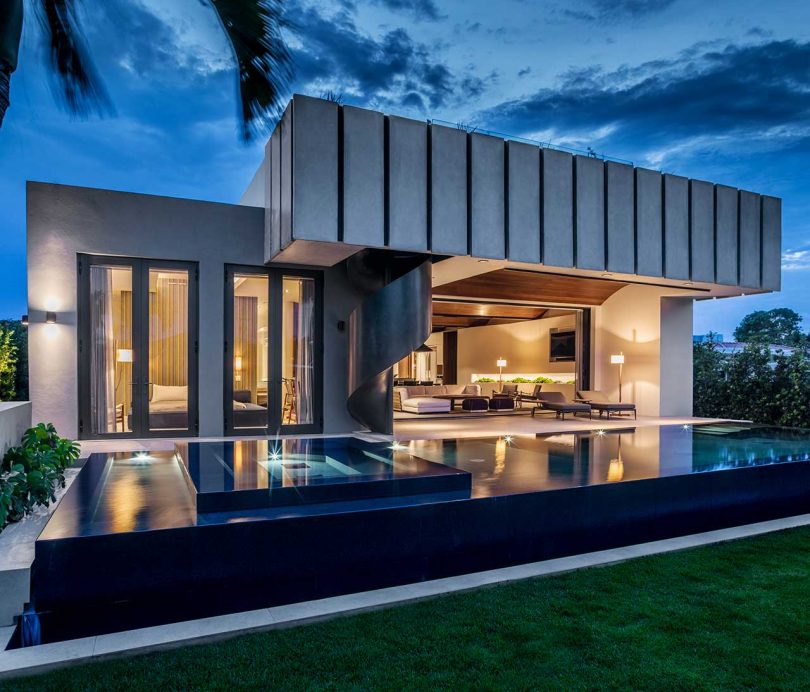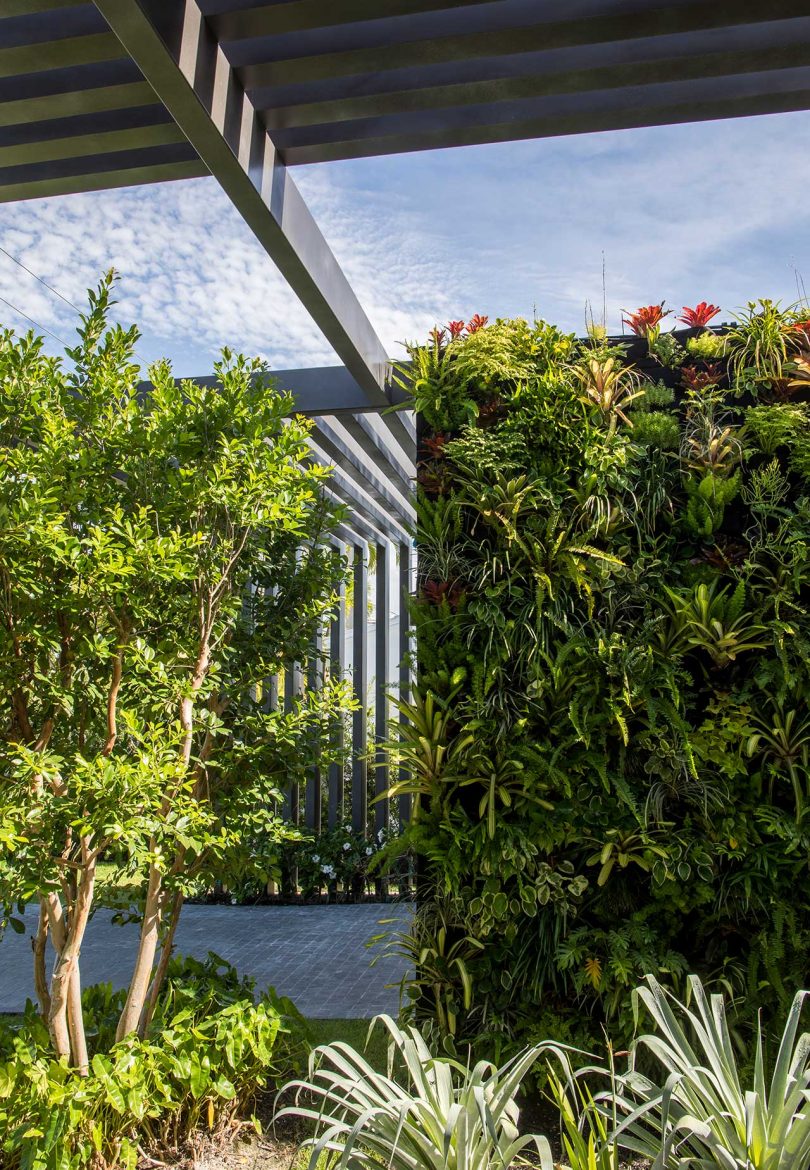A Miami Beach Villa Designed From the Inside Out
Villa M was thoughtfully designed from the inside out to maximize natural light and views with the help of a series of courtyards.

Built on a narrow plot of land, Villa M was thoughtfully designed from the inside out by Doo Architecture to maximize natural light and views with the help of a series of courtyards. Connecting the courtyards is a straight pathway that leads from the entryway courtyard all the way to the boat dock out back. The front courtyard features green walls, while the next houses cantilevered pergolas, then an interior sculpture courtyard, and lastly, the main living space that opens up to the infinity pool and spiral staircase leading to the roof deck.
The back of the house opens up to the sleek swimming pool which rests level to the patio floor for a seamless feel. The sculptural spiral staircase adds an unexpected curvy feature to the back which features mostly straight lines.
Pergolas provide shade in the Florida sun while creating a dynamic visual presence for the front façade, especially when the sunlight is filtering through the slats.
Curved wooden ceilings and walls break up the straight lines present throughout the modern structure and offer warmth at the same time.
Photos by Oriol Tarrida.






















