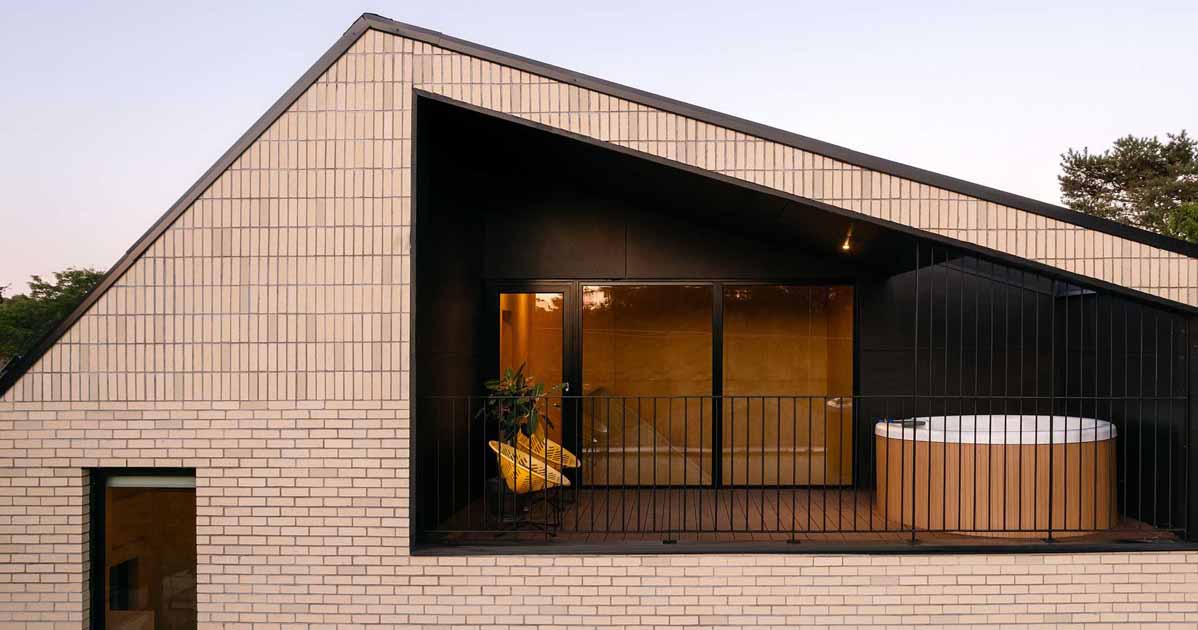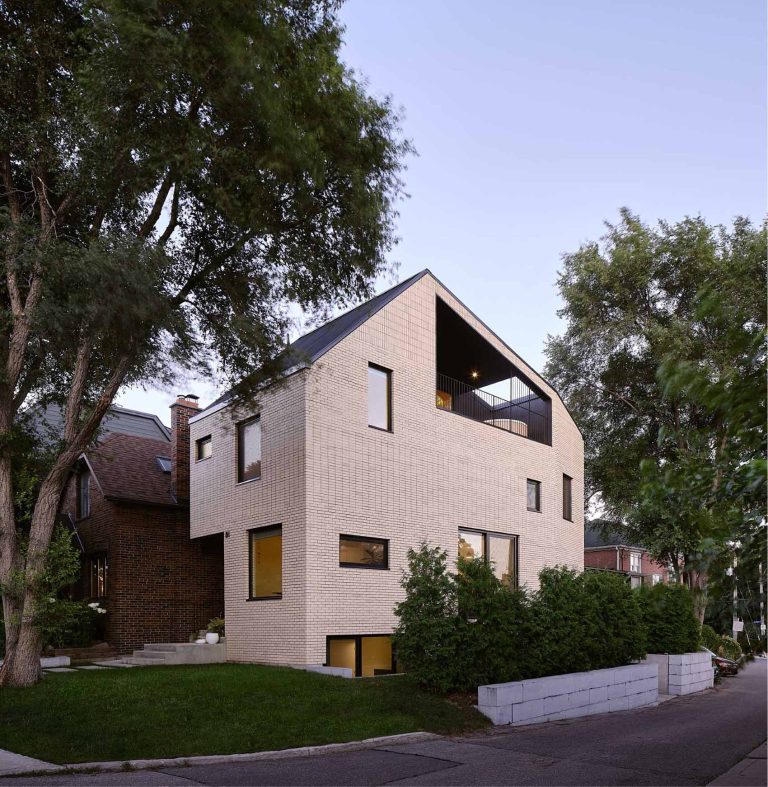A Sheltered Space Beneath The Sloping Roof Of This Home Makes Space For A Hot Tub
Batay-Csorba Architects has designed a home in Toronto, Canada, that takes advantage of the small 65’x20’ pie-shaped corner lot, and includes a sheltered outdoor balcony.


