A Space for Storytellers: The Creative Office of Penguin Random House India
Photo Credits: Niveditaa Gupta
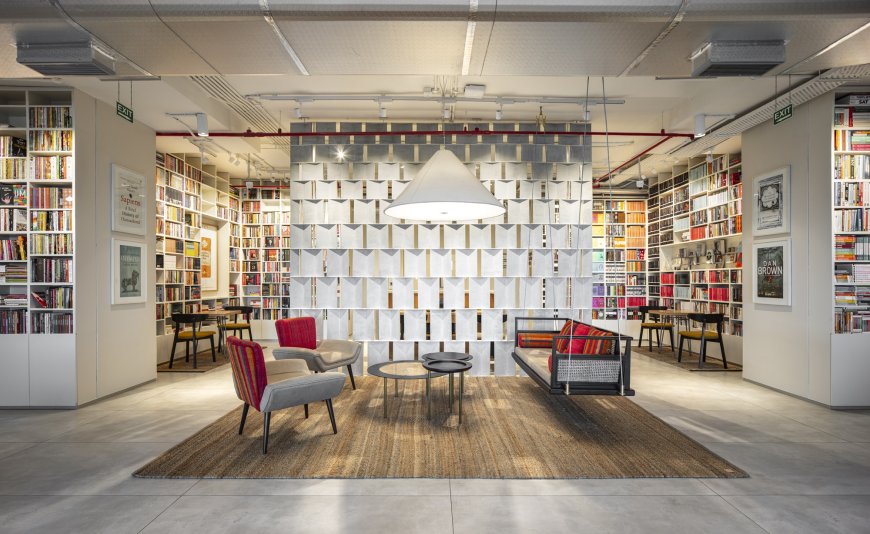
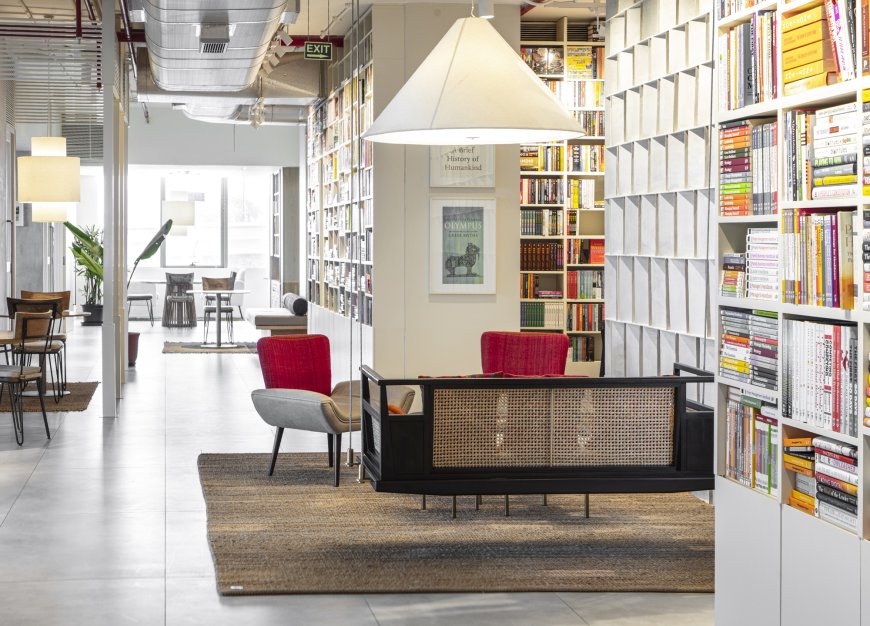
Penguin Random House, a globally celebrated publishing house with nearly a century of history, is dedicated to nurturing a widespread love for reading by creating books for all. With an impressive annual output of up to 70,000 digital and 15,000 print titles, it holds a special place in the hearts of readers worldwide.
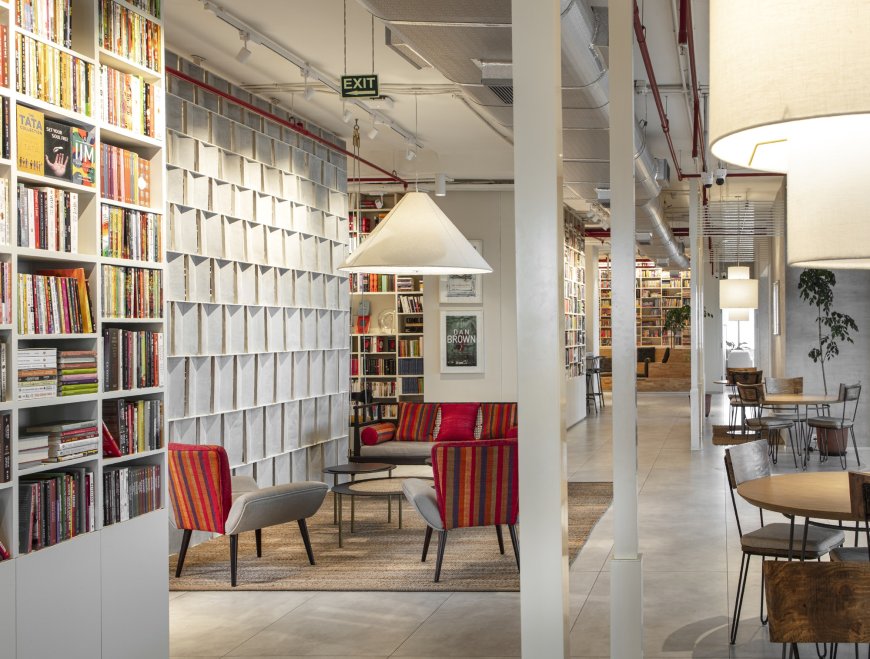
SJK Architects designed Penguin Random House India's new headquarters in Gurugram, reflecting the evolving nature of work environments. As the company transitions from an office-first to a hybrid work model, the office design fosters meaningful collaboration and interaction in a post-pandemic setting.
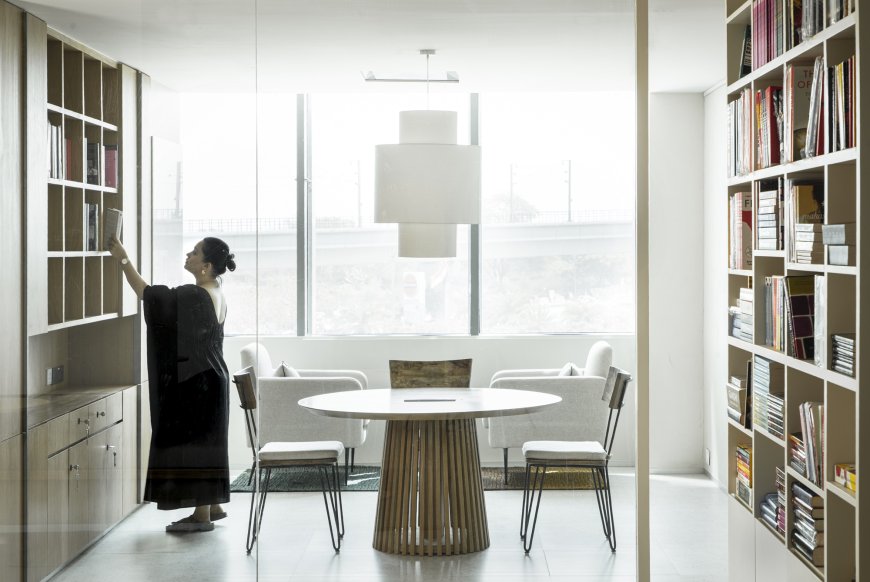
The office layout features three interconnected clusters, or "Courtyards," linked by passageways called "Streets," forming the social core of the space. These clusters cater to various work styles, providing seating options for individual work, small group discussions, or larger team meetings. The central and eastern clusters offer living room-style seating, ideal for storytellers, while the western cluster includes a coffee bar and amphitheater for larger gatherings.
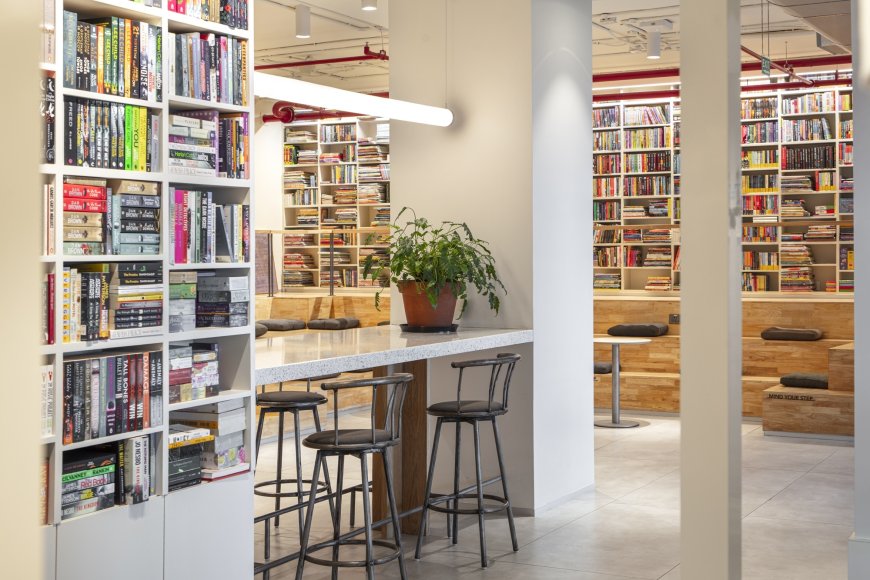
Strategically placed meeting rooms, workstations, and cabins surround these clusters, creating a welcoming environment. Terrace seating along the corridor provides informal seating options for two people per pod, transforming the corridor into a relaxed, communal space. These areas are filled with natural light, fostering an atmosphere that encourages collaboration and creativity.
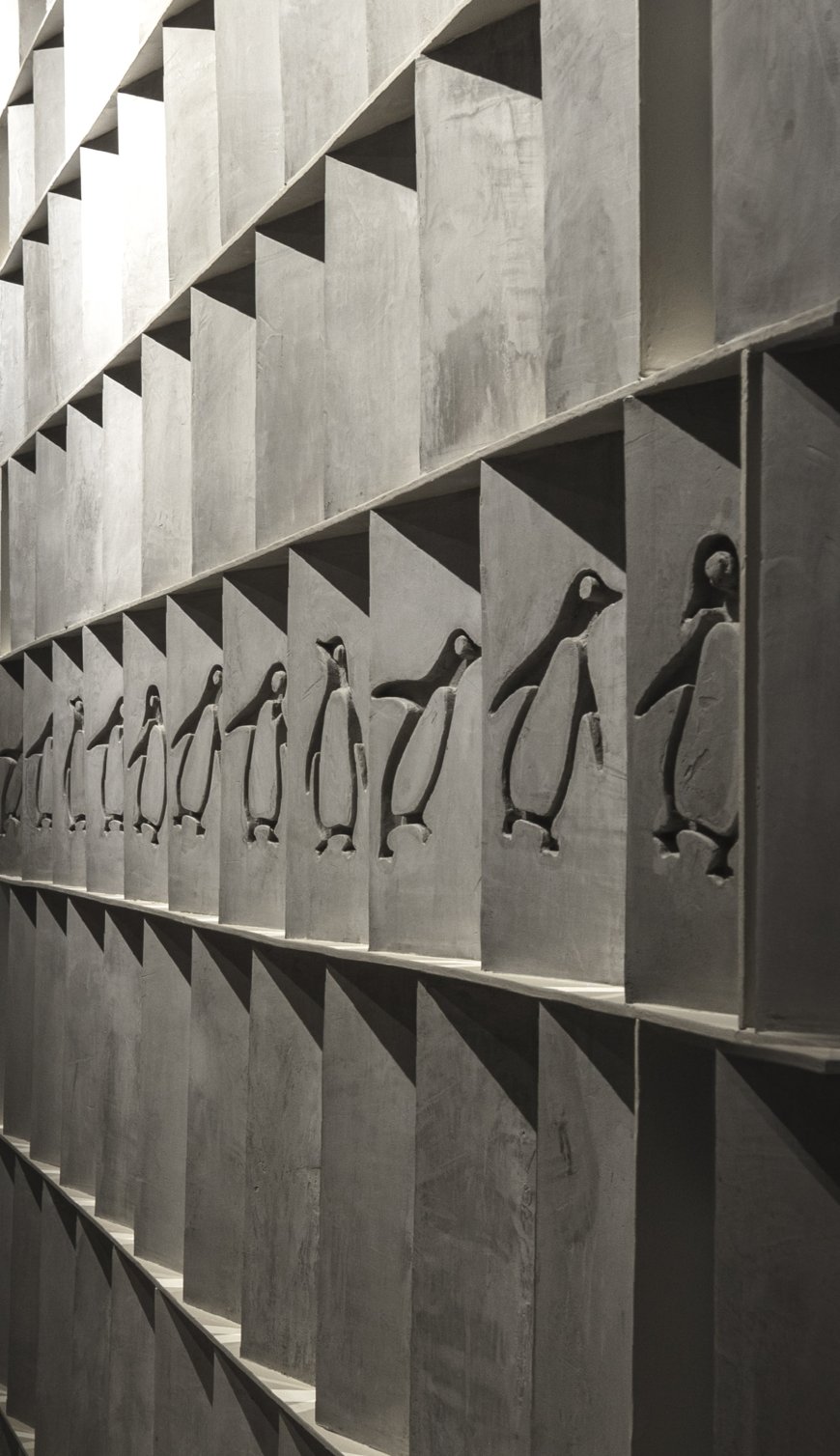
The design uses a minimalist color palette of white and grey, with strategically placed artwork, including framed book covers, highlighting the brand’s legacy. A handcrafted cement screen featuring penguin-shaped motifs subtly integrates the company’s identity into the space. The layout's flexibility allows users to choose their preferred work environment, creating a truly collaborative and dynamic space.
