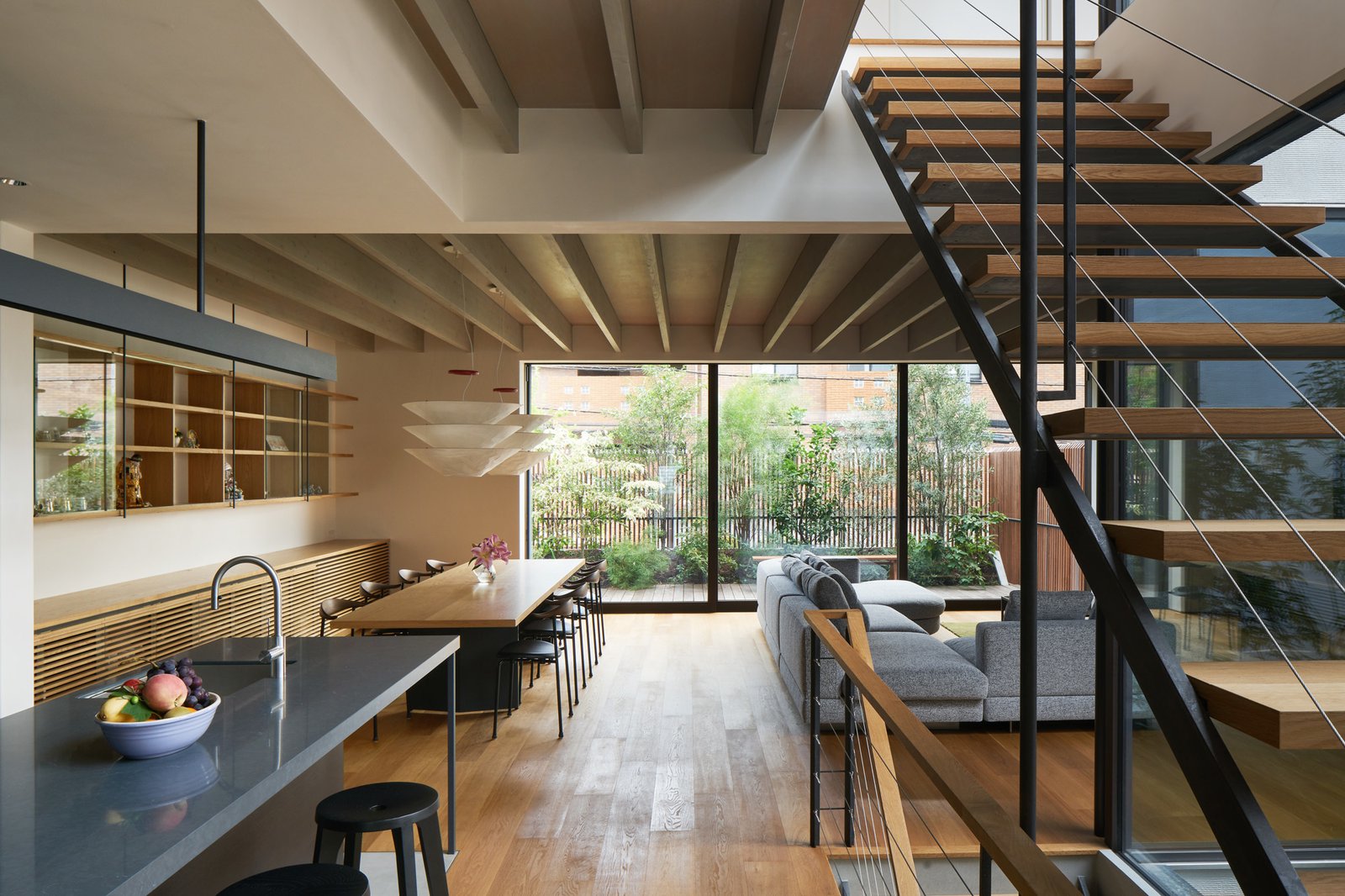A Tree Grows in the Center of This Restrained Tokyo Home
Minutes from the capital city’s urban bustle, an architect blends steel, wood, and concrete into a harmonious retreat for a family of five.

Minutes from the capital city’s urban bustle, an architect blends steel, wood, and concrete into a harmonious retreat for a family of five.

It’s just a ten-minute train ride from the famously crowded Shibuya Crossing, but this Tokyo home feels like it's miles away from the din of city life.

Designed by architects Keiji Ashizawa and Mariko Irie of Keiji Ashizawa Design, this modernist box in the residential Yoga neighborhood is a true oasis in urban Japan: A retreat from the world for a family of five. "They simply wanted a comfortable, beautiful everyday life," says Ashizawa. And armed with natural materials and thoughtful minimalist finishes, the architects have created just that.


See the full story on Dwell.com: A Tree Grows in the Center of This Restrained Tokyo Home
Related stories:
