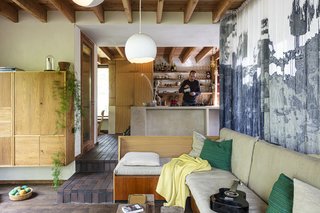An Architect Couple Handcraft a Rustic Haven at the Edge of a Belgian Forest
Apart from the structural work and technical fittings, nearly everything was built by hand.

Apart from the structural work and technical fittings, nearly everything was built by hand.

Annemie Lathouwers grew up in a forested enclave on the outskirts of Antwerp, Belgium. A nature preserve filled with stately pines, the area lured her back when she and her husband, David D’Hulst, began thinking about trading their house in the city for greener surroundings. Eventually, the opportunity arose to buy the lot between her parents’ house and the homes of her two married siblings, all giving on to the same patch of woods. The couple, both architects, decided to complete the family compound of sorts with a new house for them and their two young children.

Board-formed concrete encloses a walled garden at the entrance to David D’Hulst and Annemie Lathouwers’s house in Antwerp province, Belgium.
Photo: Tim Van de Velde

Several doors provide an entrance through the private outdoors space.
Photo: Tim Van de Velde
The structure they designed is a cluster of boxy volumes clad in vertical strips of wood and dotted with oversize windows. The entrance is through a walled garden where the couple have planted herbs and created a small swimming pond. Inside, an atrium garden—home to a tortoise and toad—acts as the green heart of the house. Everything is organized around it. The use of natural materials, such as wood, lime plaster, and clay bricks more commonly used as paving stones, enhances the interior’s connection to the outdoors.

The indoor garden is dominated by a banana plant and surrounded by brick pavers. The stool was made from the trunk of a tree on the property that had to be felled. "Annemie cut it and worked it with the chisel," says David. "The kids think it looks like a tiny elephant."
Photo: Tim Van de Velde
See the full story on Dwell.com: An Architect Couple Handcraft a Rustic Haven at the Edge of a Belgian Forest
