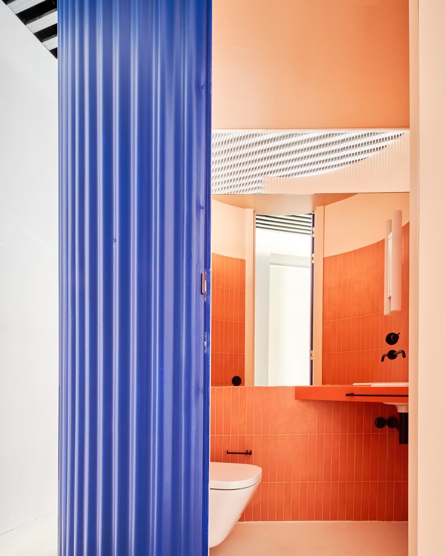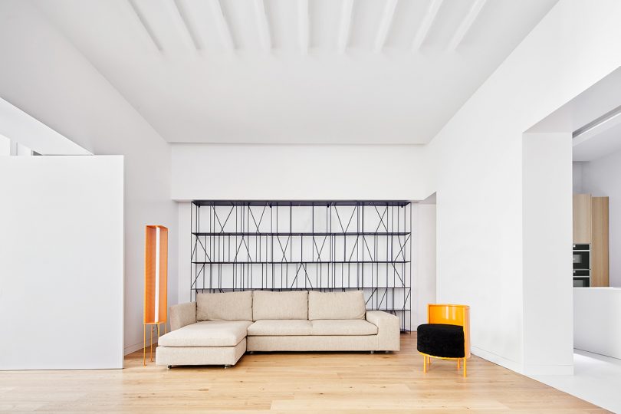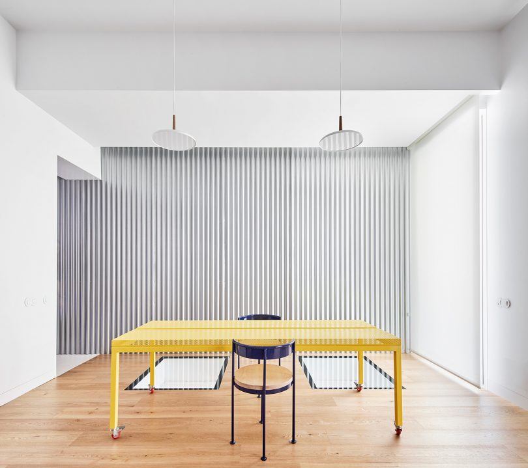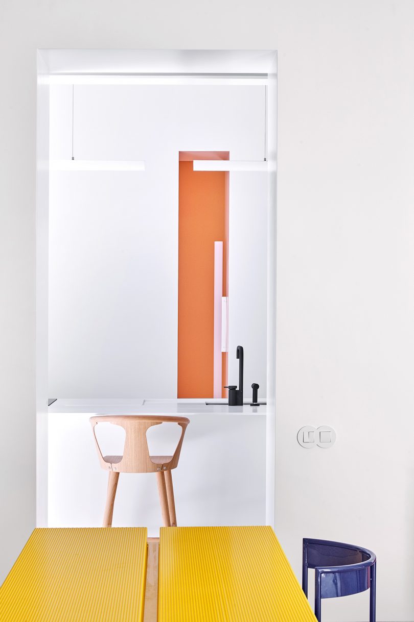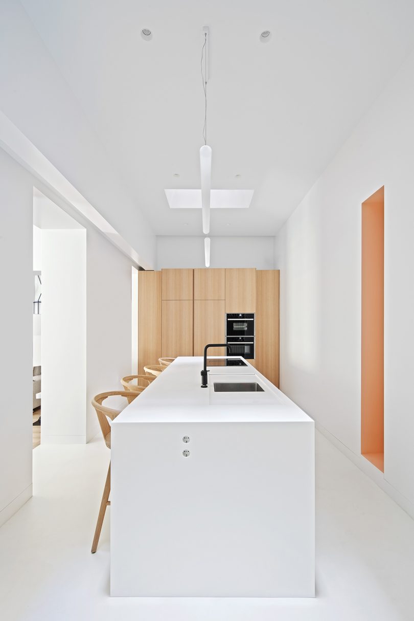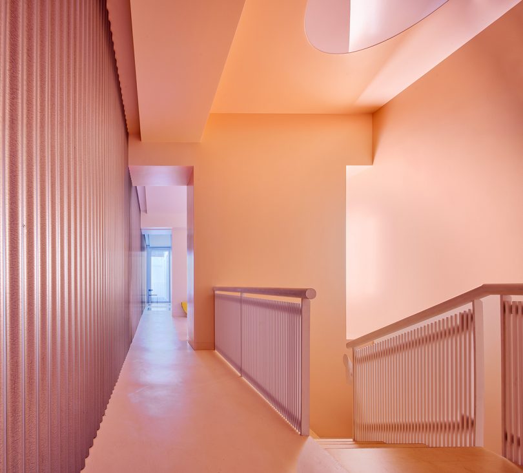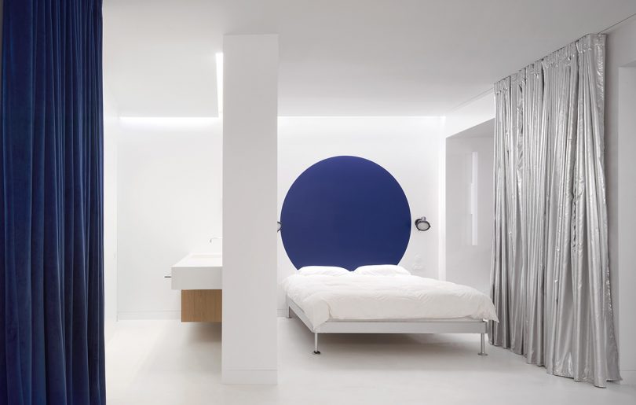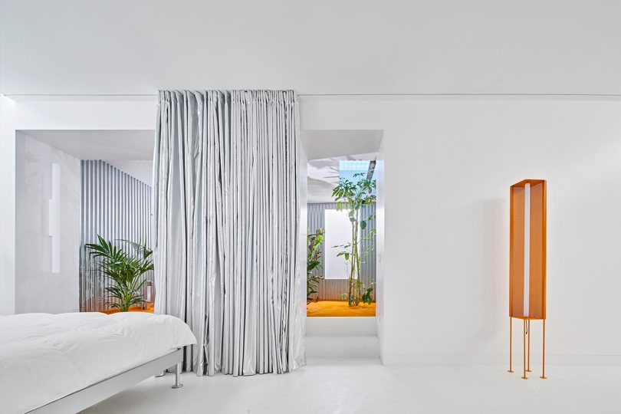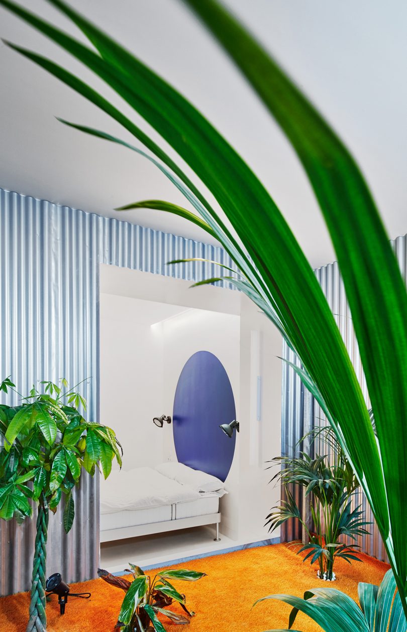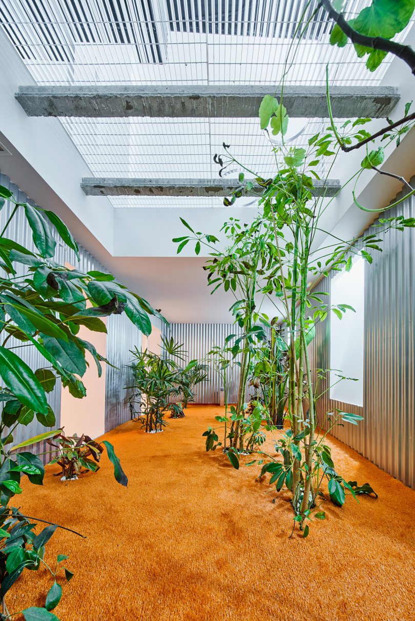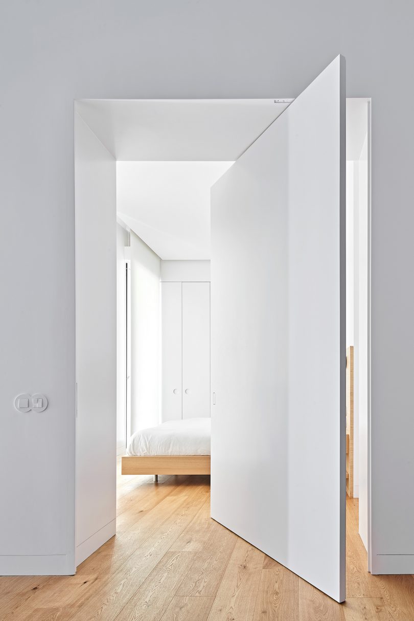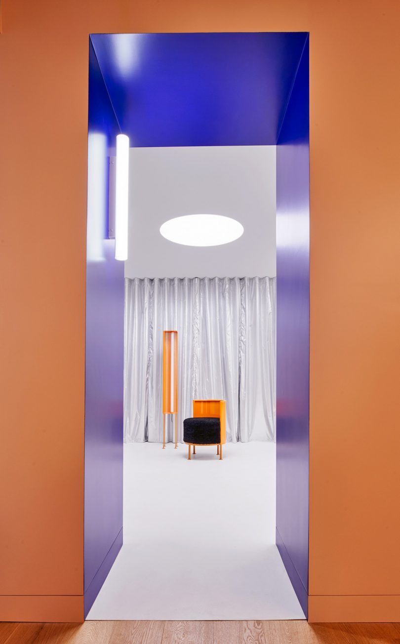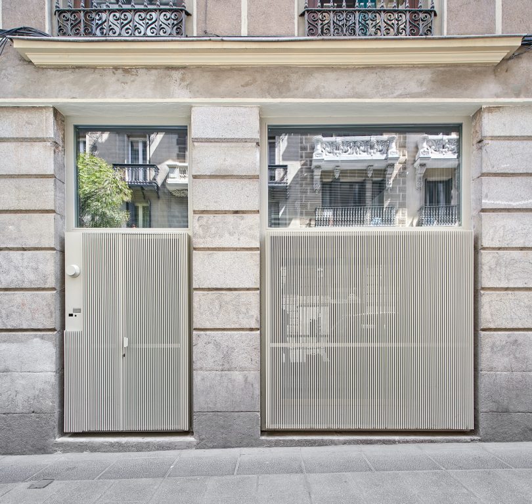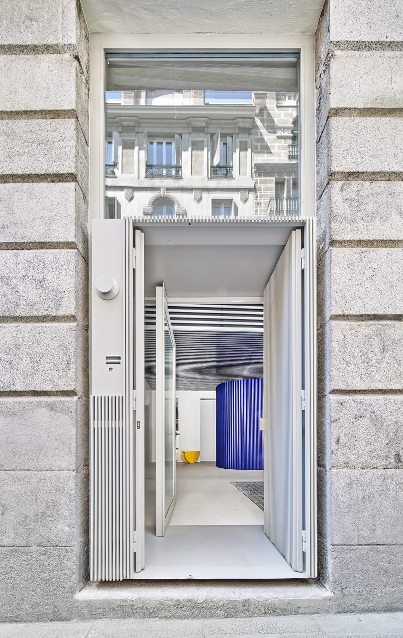An Otherworldly Duplex Utilizes Color + Materials to Intensify Light
Lucas y Hernández-Gil was tasked with creating a well-lit oasis in Madrid while delivering an otherworldly interior.
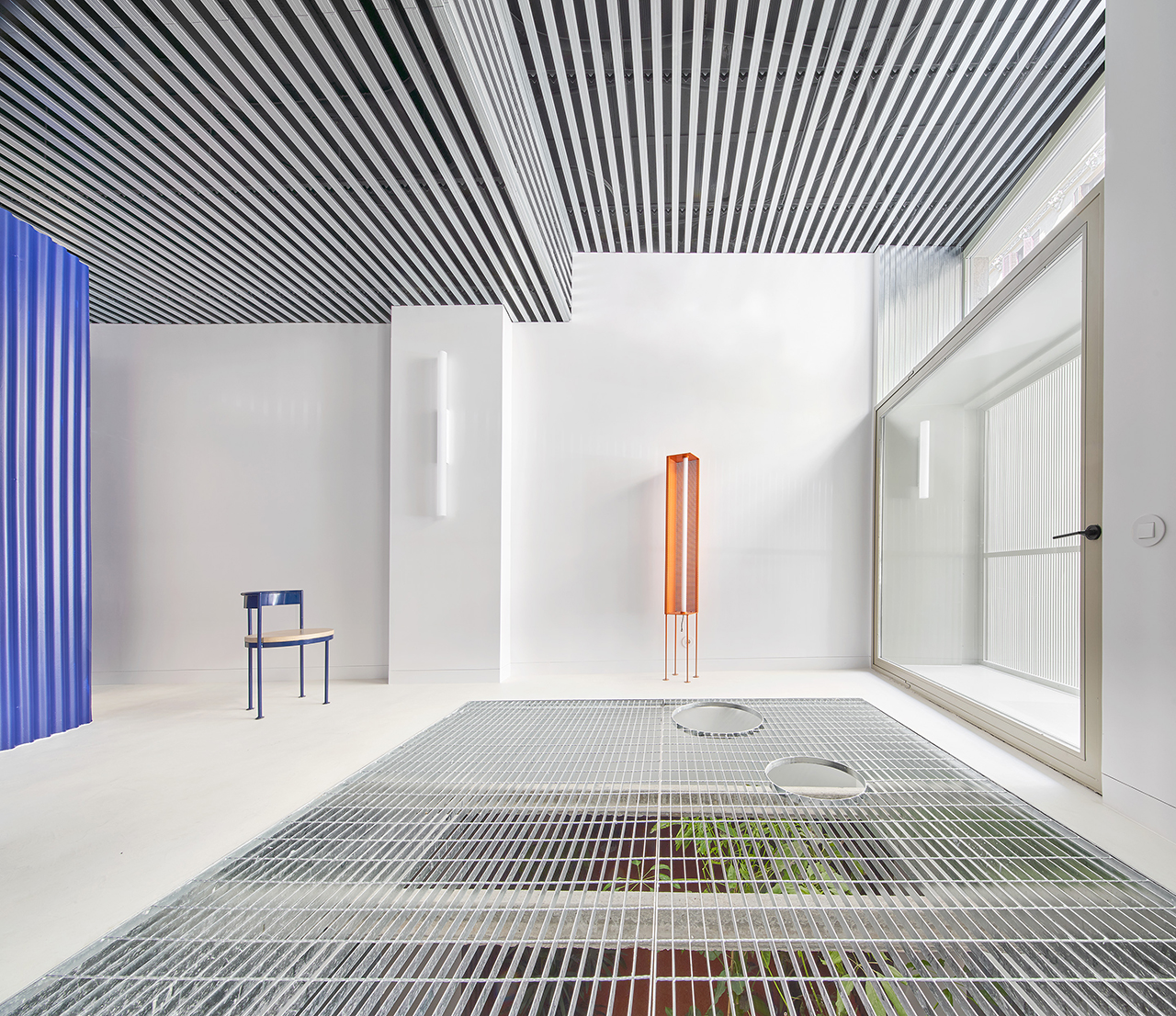
With the CASA A12 duplex house in Madrid, architecture studio Lucas y Hernández-Gil was primarily tasked with creating a well-lit oasis in an otherwise dark space. The studio went above and beyond, delivering an otherworldly interior that plays with the perception of reality.
One of the first noticeable surreal details is a coral bathroom that folds neatly behind a metal blue silo structure at the entrance.
Each room in the home, including the entryway, is an entirely different atmosphere.
Various lighting mechanisms are employed to support the interior structure and filter more light into the space, including skylights and perforated metal details.
The pink stairway connects different areas of the home. Its unique coloring is inspired by Mark Rothko’s color fields.
The master bedroom is stark white with blue details and is surrounded by floor-to-ceiling silver curtains. When the curtains are pulled back, one of the main highlights of the home is revealed.
The overall structure is built around two courtyards — the first greets visitors at the entryway, while the second is an indoor space that lies beneath the entryway. The interior courtyard sits behind the master bedroom’s silver curtains and filters light through a metal lattice ceiling that doubles as the entryway courtyard’s floor. Plants emerge from an orange carpet, creating a surreal exotic environment that transports those who enter to a different planet.
In comparison to the home’s interior, the front facade is rather tame, simply hinting at what’s inside through a metal gate that resembles the metal panels found throughout the home.
Photos by José Hevia.




