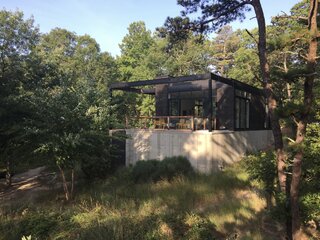Asking $1.4M, This Cape Cod Hideaway Was Made for Forest Bathing
The modernist-inspired design by Hundred Mile House features elevated living areas with a direct connection to the shady pine forest.

The modernist-inspired design by Hundred Mile House features elevated living areas with a direct connection to the shady pine forest.

In a forested enclave near the small town of Wellfleet, Massachusetts—between the "tip" and "elbow" of Cape Cod—sits a striking three-bedroom residence that almost disappears into the natural setting. The home is the brainchild of designer Duane Smith of Hundred Mile House, who built the property in 2006 after becoming inspired by the area’s midcentury heritage.

Known as the Pond Ave House, the three-bedroom dwelling was built in 2006 by award-winning designer Duane Smith of Hundred Mile House. When designing the property, Smith was inspired by both the area’s midcentury heritage (including projects by Marcel Breuer and Walter Gropius), as well as more subtle Cape Cod elements—such as rugged concrete seawalls and rich black-brown pine tree bark.
Photo courtesy of Zillow

The living spaces are located on the second floor as a way to create a more intimate connection with the surrounding forest. Custom Arcadia windows wrap around the spacious sitting area, framing sweeping views of the nearby oak, pine, birch, and cherry trees. Sliding glass doors open up to the adjacent terrace, extending the living spaces outdoors.
Photo courtesy of Zillow
Since being completed, the home has been featured in numerous books and magazines for the way it captures the site. By putting the bedrooms and private spaces on the lower level, the primary living areas are raised into the treetops, immersing residents in the forest. "The intention with the design was to encourage relaxation and appreciation of the environment," notes the architecture firm. "The main entrance is on the second level at the back of the house, which also makes you travel a bit from the driveway and around the house. So you’re forced to appreciate the natural surroundings."

The well-lit kitchen, located steps from the living room, is equipped with all new appliances, as well as plenty of counter space. Wooden countertops tie back to the encompassing forest.
Photo courtesy of Zillow
See the full story on Dwell.com: Asking $1.4M, This Cape Cod Hideaway Was Made for Forest Bathing
