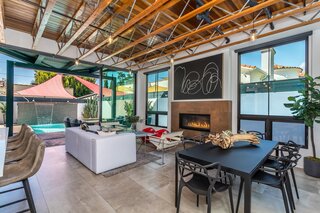Asking $2.7M, This Striking West Hollywood Home Defies Its McMansion Neighbors
The two-level dwelling by architect and owner Paul Harrison blends industrial and farmhouse vernaculars, and features a resort-like backyard with an ADU.

The two-level dwelling by architect and owner Paul Harrison blends industrial and farmhouse vernaculars, and features a resort-like backyard with an ADU.
Now up for grabs in Los Angeles, California, is a striking contemporary offering nearly 2,500 square feet. The four-bedroom home was designed in 2017 by local architect Paul Harrison as his personal residence, and sits on a spacious corner lot near Melrose Avenue in West Hollywood.

Crisp white fencing lines the perimeter of the home’s corner lot, creating a private escape in the middle of Los Angeles. The multilevel residence was designed and built in 2017 by local architect Paul Harrison, and offers 2,434 square feet of interior space.
Photo by Daniel Dahler for Sotheby’s International Realty
"With this home, I wanted to create a property that stood out in a sea of contemporary look-alike McMansions," states Harrison. "I worked with a playful mix of modern industrial and French farmhouse styles to create a stylish, distinct structure." Nestled behind a row of thick hedges, the home extends a warm welcome immediately upon crossing the gated entrance, with native plants dotting the stone walkway leading to the front door.

A bright shade of red framing the door and windows pops against the home’s dark gray facade.
Photo by Daniel Dahler for Sotheby’s International Realty
Inside, an open floor plan unites the loft-like living and dining areas, which blend effortlessly with the adjacent kitchen. Broad windows and sliding glass doors create an indoor/outdoor connection, while also allowing natural light and fresh breezes to flow through the main level. The home’s overall sense of space is further enhanced by the tongue-and-groove cedar ceilings, which soar at 12 feet high.

On the main floor, La Cantina sliding glass doors stretch across the entire rear wall, fostering seamless indoor/outdoor flow between the living areas and backyard.
Photo by Daniel Dahler for Sotheby’s International Realty
See the full story on Dwell.com: Asking $2.7M, This Striking West Hollywood Home Defies Its McMansion Neighbors
Related stories:
