Australian Institute of Architects Gold Medal winner John Wardle names 12 key projects from his career
The Australian Institute of Architects has awarded John Wardle its 2020 Gold Medal. Here he picks 12 key projects that have defined his career. Wardle was awarded the Australian Institute of Architects Gold Medal, the highest accolade in Australian architecture, for creating buildings that restore "faith in what architects do best" for more that 30 years. "John The post Australian Institute of Architects Gold Medal winner John Wardle names 12 key projects from his career appeared first on Dezeen.

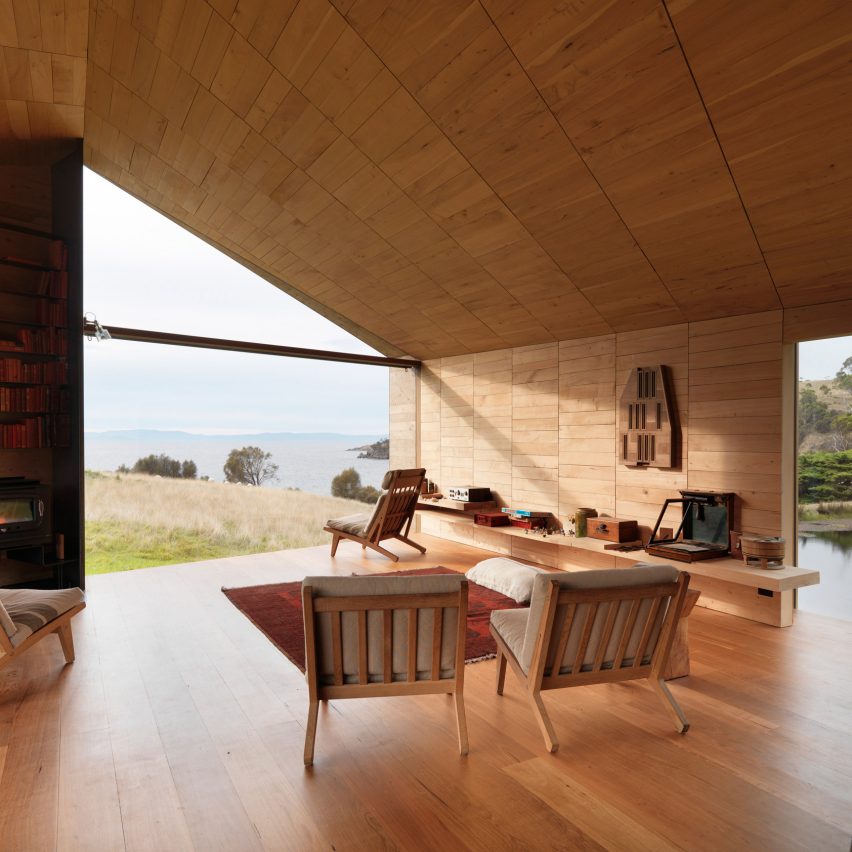
The Australian Institute of Architects has awarded John Wardle its 2020 Gold Medal. Here he picks 12 key projects that have defined his career.
Wardle was awarded the Australian Institute of Architects Gold Medal, the highest accolade in Australian architecture, for creating buildings that restore "faith in what architects do best" for more that 30 years.
"John Wardle is an outstanding Australian architect who maintains an exemplary practice," said the Gold Medal jury. "Across the nation he has restored faith in what architects do best – the design of buildings that function well and please hand and eye. He is a most worthy candidate for the award of the Gold Medal."
The jury commended Wardle, who founded John Wardle Architects in 1986, for his work designing one-off houses and low-cost housing as well as his commercial and cultural buildings.
"More than three decades of honing skills to address often competing agendas, purposefully and cogently, with the ongoing support and development of a studio-based office of committed staff at every level, has meant that John Wardle has created a practice of national stature and international repute; a practice where design excellence takes the prime position in every single project and at every scale," continued the jury.
Previous recipients of the medal include Glenn Murcutt and Jørn Utzon, while last year's winner was KoningEizenberg and the 2018 medal went to Alec Tzannes.
Read below for Wardle's views on his 12 most significant projects:
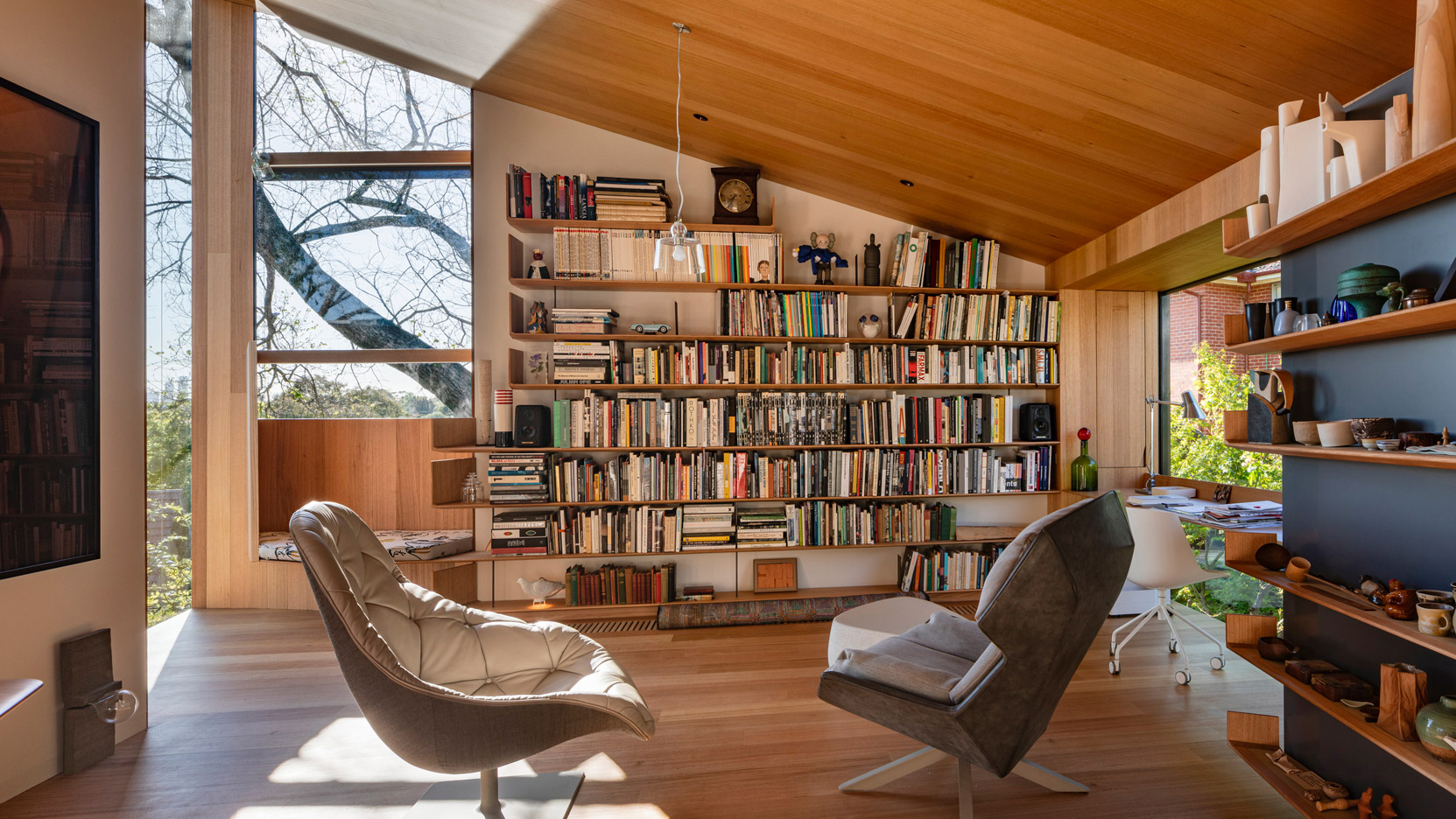
Kew Residence, 2019
A refurbishment of my own home in Melbourne which completely remodels the spaces allowing for the way Susan and I live now and will live well into the future. The opportunity was to design spaces for socialising and for retreat; to tailor spaces for specific objects of importance, beauty and meaning.
My enthusiasm for craftsmanship can be seen throughout; it is a story of large-scale interventions, small details and the delights of tactility.
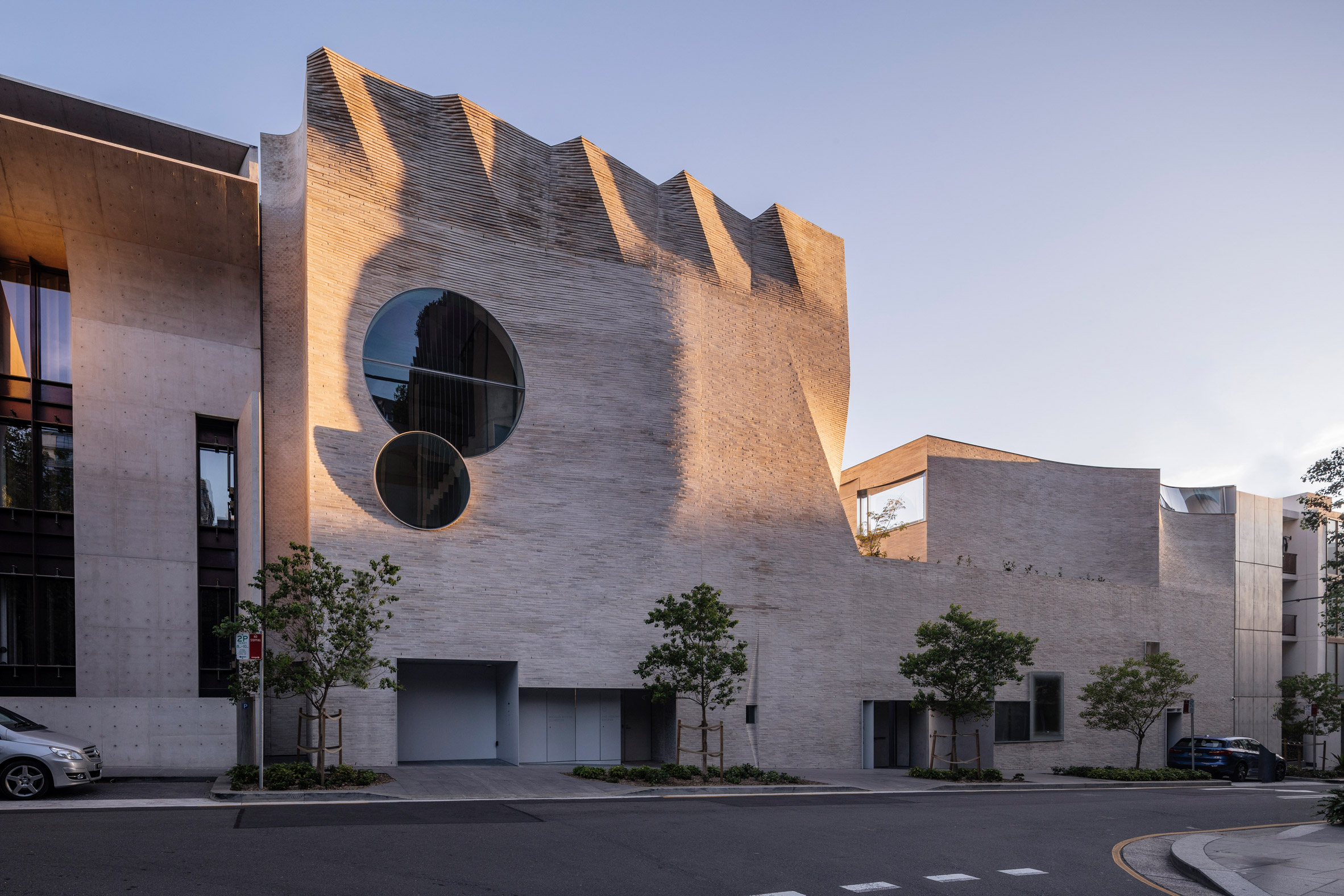
Phoenix Central Park, 2019
The brief for Phoenix was to create a gallery and performance space that nurtures cross-disciplinary interaction between the visual arts, theatre and music. The intent was for the spaces to work together, to allow artistic processes to be interwoven in new and novel ways.
The brief allowed us to work with another practice we admire greatly, Durbach Block Jaggers, who are also dear friends, and our creative conversations about design were sustained for the duration of the project. A partnership of architecture and artistic fields, Phoenix is the vision of a remarkable client, arts philanthropist Judith Neilson, whose invitation was to create "something close to the perfect ideal of architecture itself".
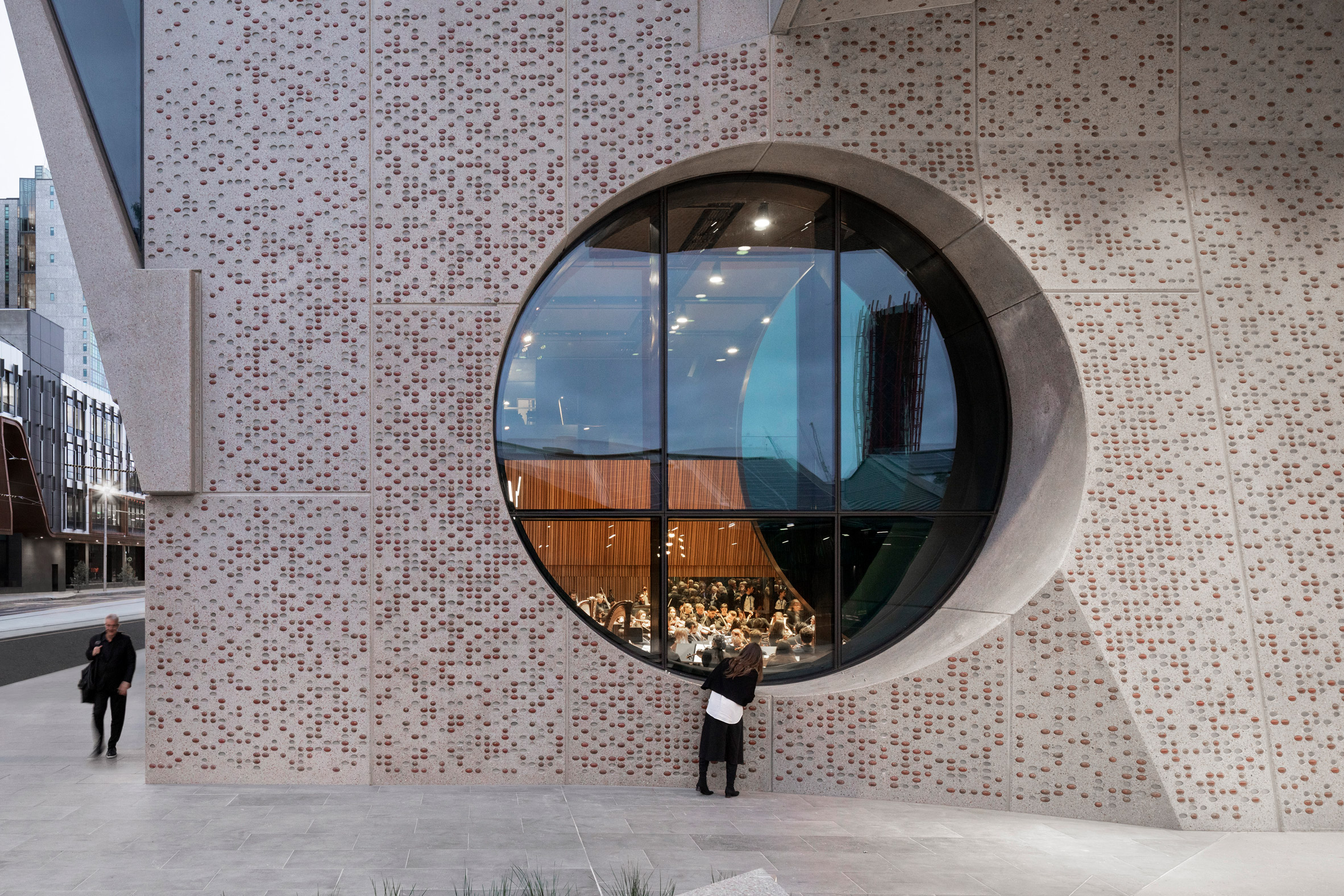
Ian Potter Southbank Centre, 2019
The Melbourne Conservatorium of Music (MCM) is Australia's oldest and most prestigious music institution. The project involved relocating the conservatorium to the heart of Melbourne's Arts Precinct, home to the city's major visual and performing arts venues, galleries, theatres and orchestras.
This new site also places the conservatorium on campus with the University of Melbourne's elite visual and performing arts schools. Imagined as the ‘green room' of the precinct, the building invites curiosity - its façades are punctuated by a medley of portholes that frame the activity within, making the workings of musical education visible to passers-by.
The building celebrates the practice's deep appreciation for craft – its facade is adorned by 66,000 ceramic tiles handmade in Tokoname, Japan, and arranged to evoke patterns of musical notation.
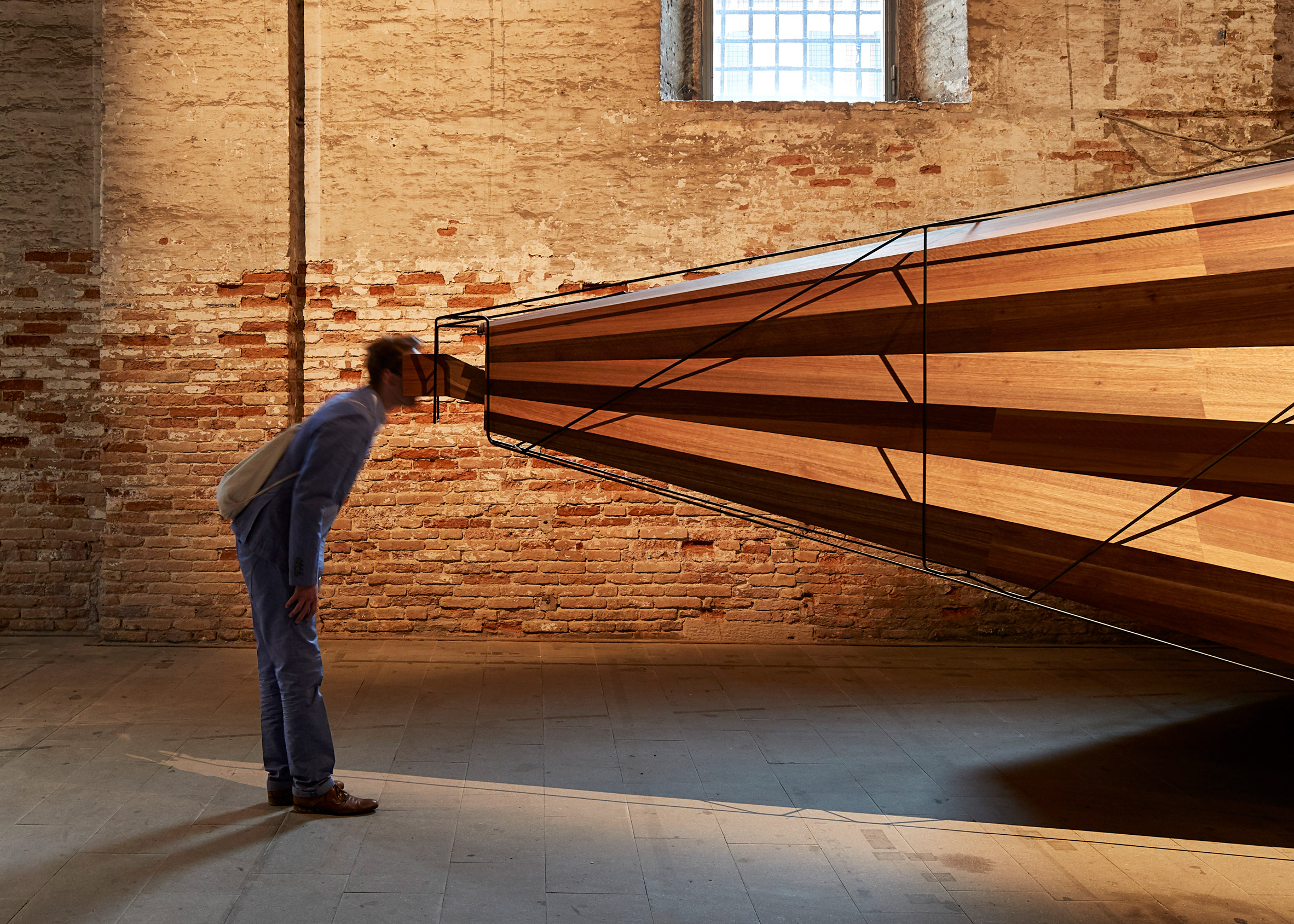
Somewhere Other, 2018
Produced for the 16th Venice Architecture Biennale, this multi-faceted object-instrument is an intricate multimedia and multi-spatial environment displaying architectural, cinematic and carpentry skills and sensibilities.
We invited artist Natasha Johns-Messenger and young filmmakers Coco & Max to collaborate with us, to develop a series of ideas that calibrate the spatial surroundings that define our existence and the view to places beyond.
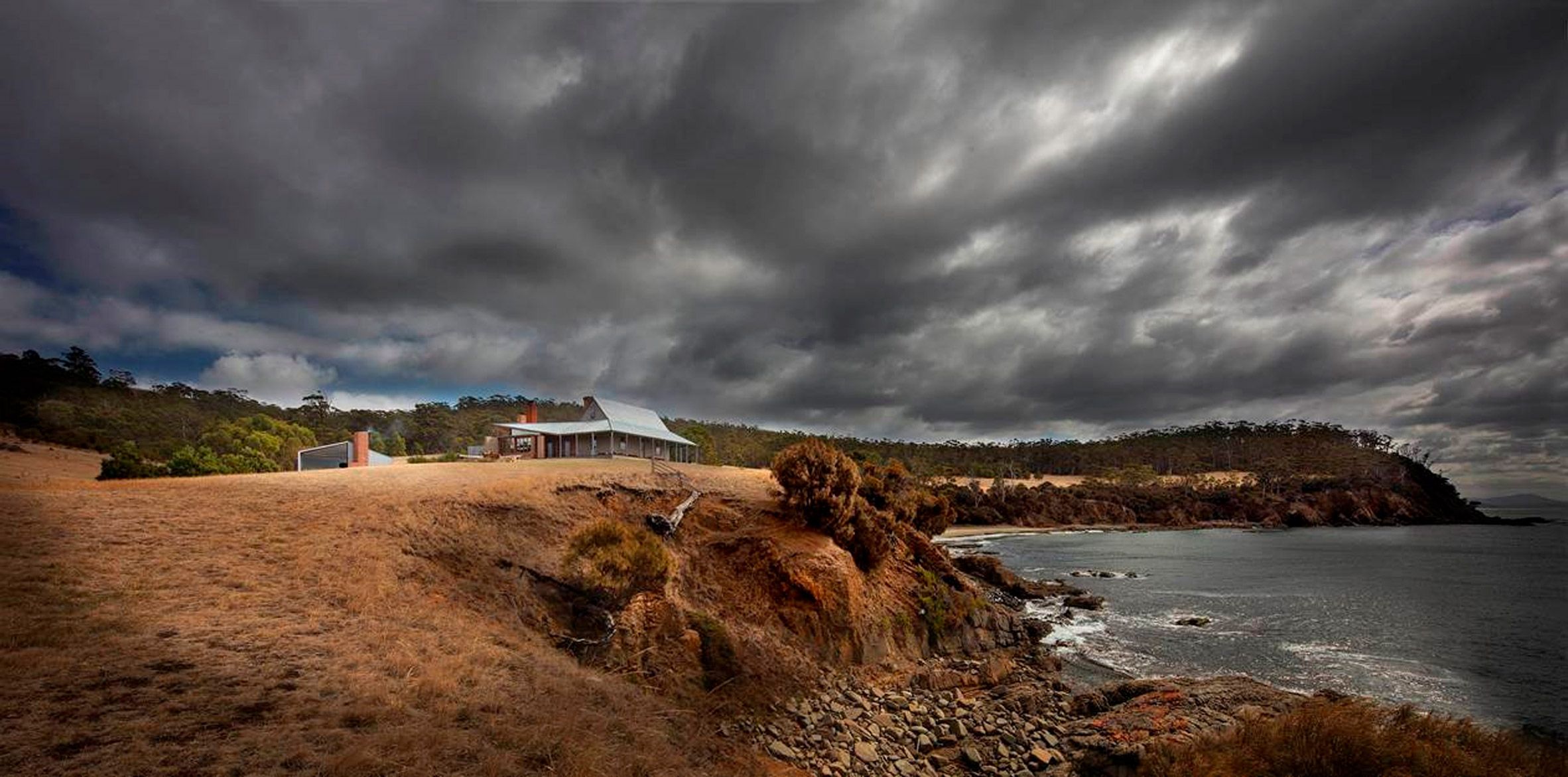
Captain Kelly's Cottage, Bruny Island, 2018
Captain Kelly's Cottage is on our, my wife Susan and I's, rural retreat on Bruny Island in Tasmania. Both the cottage and our previous project the Shearers Quarters respond to the social and rural histories of the location. Stories unearthed during research about the previous owners of the property resonated with me – travel, art, crafts, materiality, a rich history that link people with place. Within the completed houses, some of these stories are overt, others implied.
Captain Kelly's Cottage began as an exercise in renovation and quickly became a significant and personal undertaking, to reveal the original character of the cottage and at the same time create contemporary living spaces for family life.
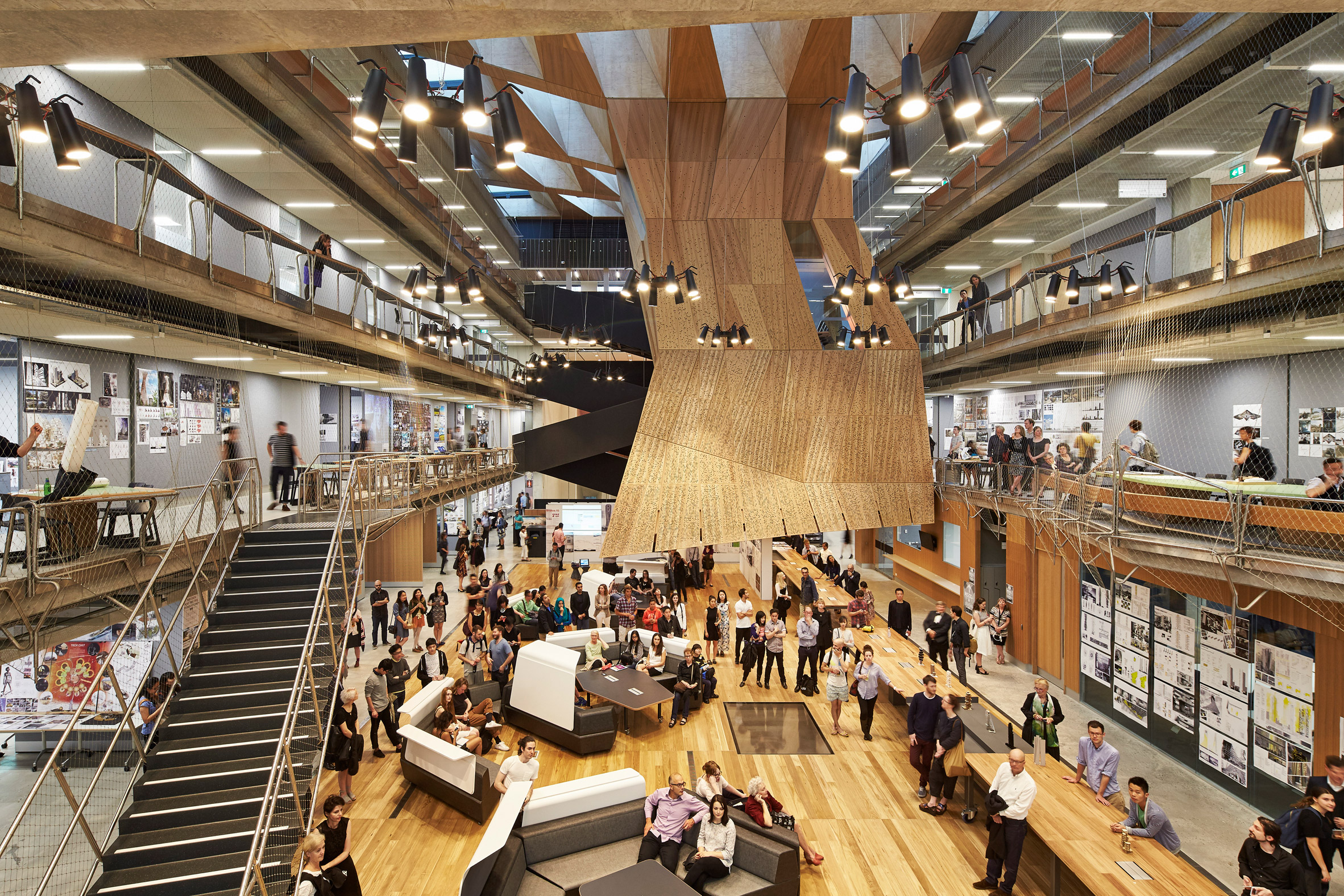
Melbourne School of Design, 2014
MSD was won through an international design competition, in partnership with NADAAA, with whom we later designed Tanderrum Bridge. The design is based on the concept of Built Pedagogy – the building reveals through its composition, material make-up, experience, structural and services systems, that built form and matter has the ability to teach and to "produce knowledge".
In this way, MSD is a live learning tool for the students and teachers within it. A six-level building comprising studio spaces, studio hall and atrium, lecture theatres, a library, exhibition spaces, specialist workshop spaces, its design integrates two significant historical elements: the 1856 Bank of NSW facade and the Japanese Room.
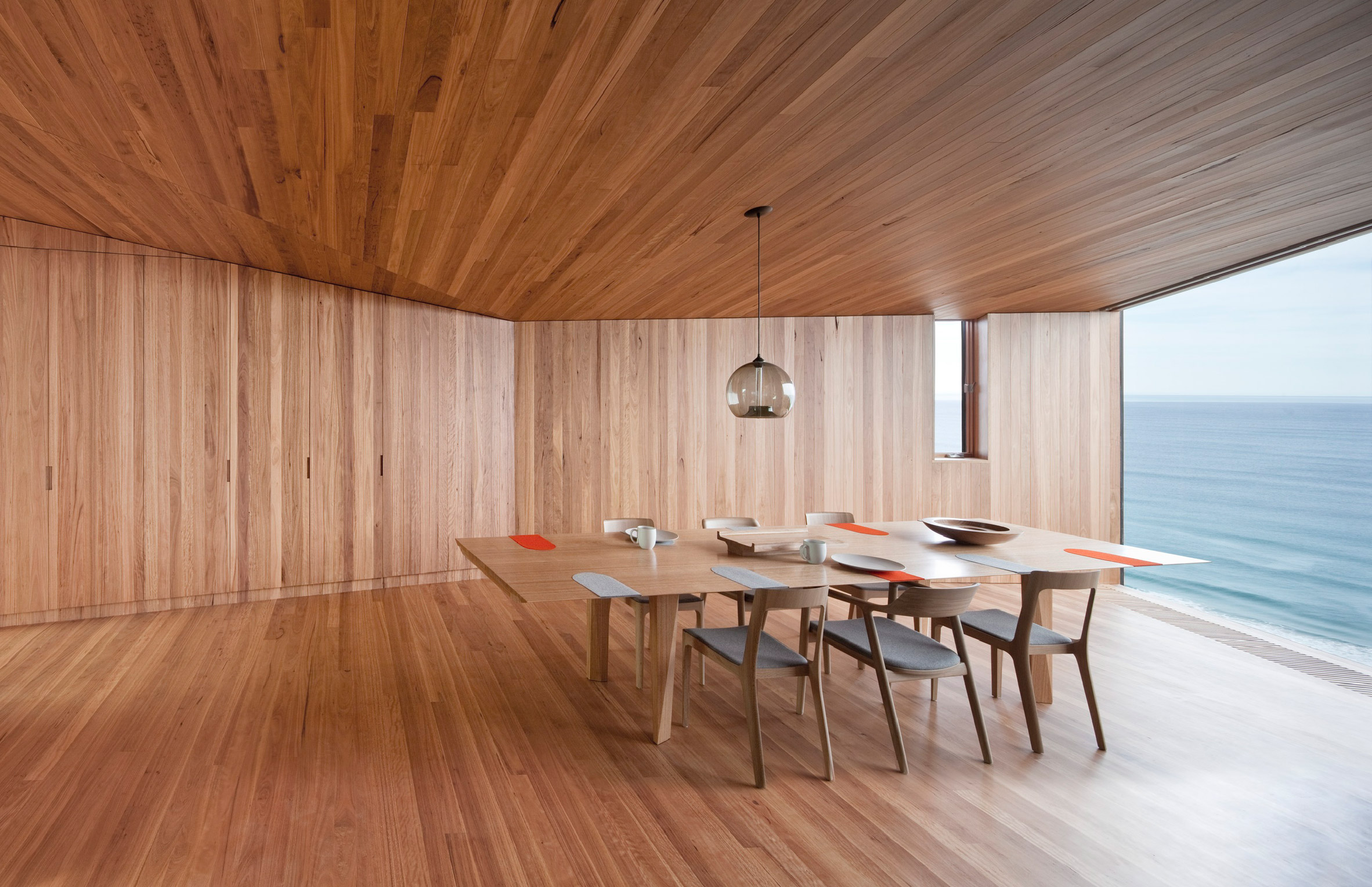
Fairhaven Beach House, 2012
Fairhaven Beach House sits on top of a ridgeline above the Great Ocean Road in Victoria, with panoramic views over the Southern Ocean and surf beach below. The form is stretched and exaggerated to wrap and frame the open central courtyard space which is sheltered from the harsh prevailing winds.
Feature windows capture the panoramic proportions of the ocean beyond. Lined in a singular material – timber, the home has a sculptural feel yet is adaptable to our clients' need for function, privacy, and communality through a series of linked spaces for occupation, rest and life.
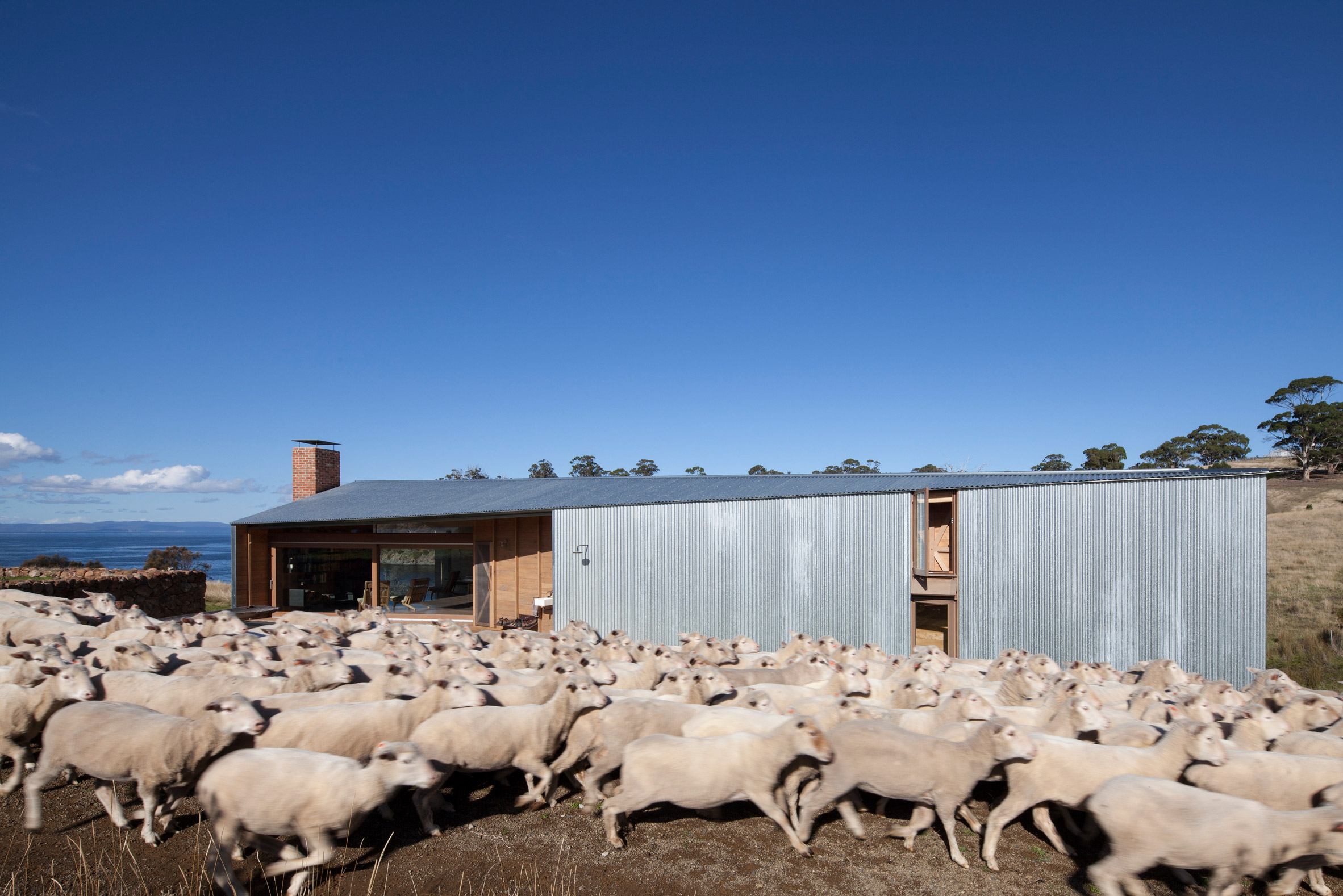
Shearers Quarters, Bruny Island, 2011
Built on Bruny Island in Tasmania, the Shearers Quarters is a reinvention of the classic shearers shed; it follows the footprint of a farming building that was burnt down in the 1980's.
It complements the adjacent historic cottage; both respond to the topography, site, existing buildings, and an Australian farm-house typology.
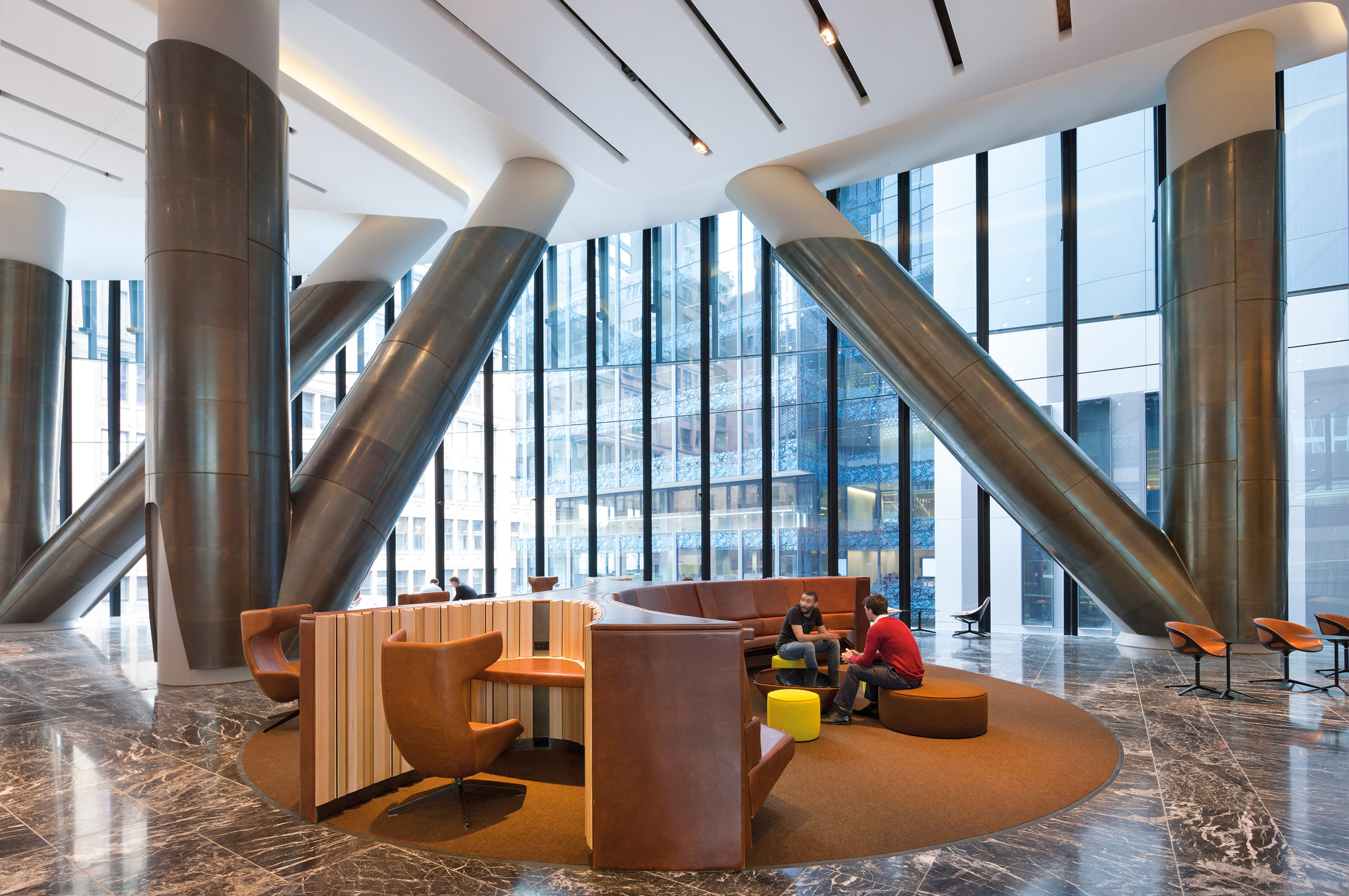
Westfield Sydney City Commercial Tower, 2012
The largest building undertaken by our practice; this thirty-storey tower is characterised by an elliptical floor plate which is sliced at its top to create a dynamic addition to the Sydney skyline. The cathedral-like foyer space is carefully planned with a range of social and working spaces.
A series of interventions in glass and steel humanise the tower at street level. There are individual moments around the building and public art works, moments of interest and tactility that add strength to the architecture and tie it back to its historic roots as a fashion district.
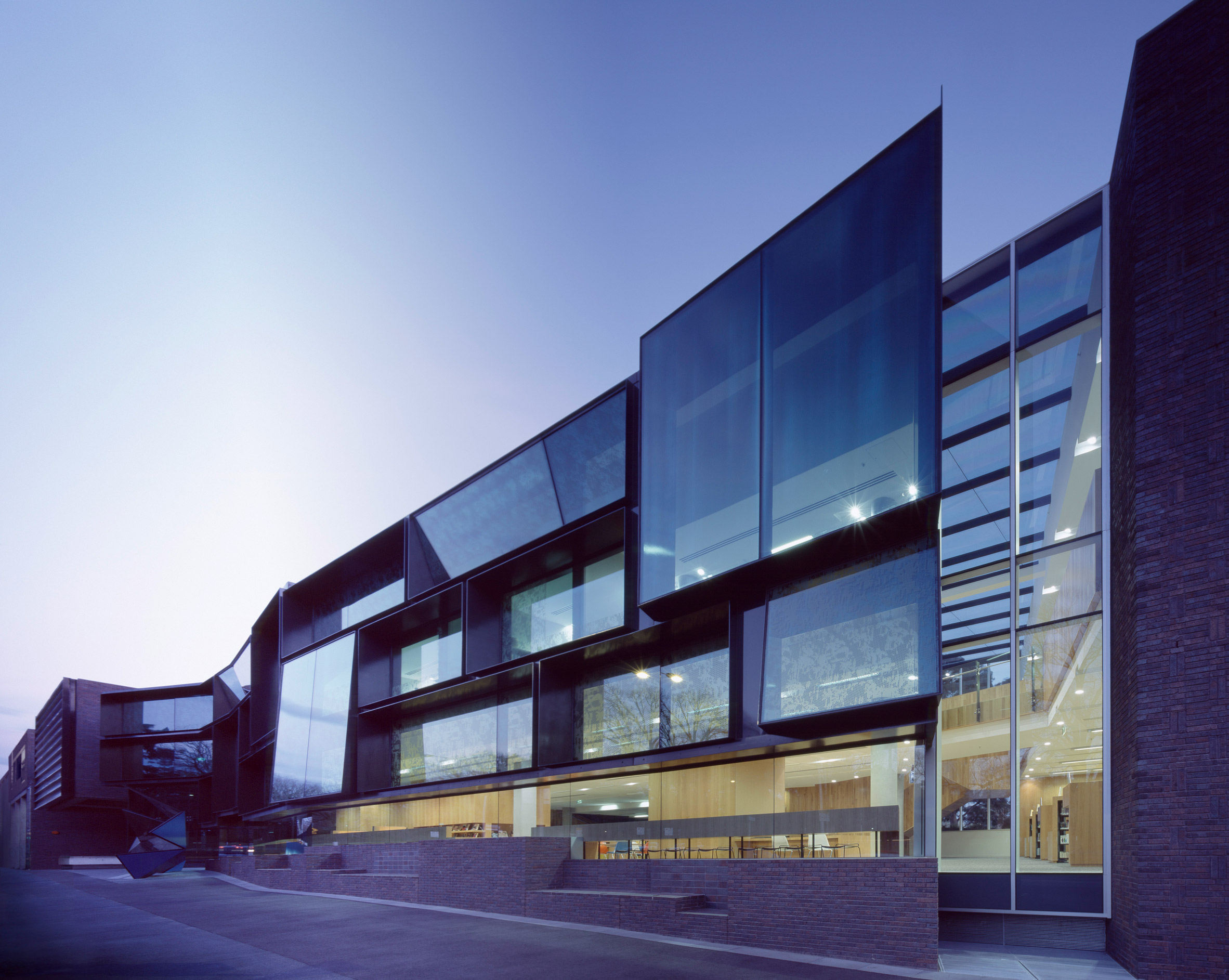
Nigel Peck Centre for Learning and Leadership, Melbourne Grammar School, 2007
Set on a beautiful site opposite Melbourne Botanic Gardens, this remains one of the practice's most significant commissions. The project comprises a series of inter-linked pavilions, ensuring the scale and rhythm of the school's frontage to a prominent Melbourne thoroughfare is continued. The links are glazed, encouraging visibility through to the campus interior.
The main entry frames a view of the bluestone Quadrangle building weaving the old and new together visually. Each pavilion has its own individual expression to the public on Domain Road.
The design goes to great lengths to capture the variety of landscape and contextual views available and so becomes an outward-focused learning environment. I am fond of the allusion that this orients its students toward the city, its history, and the future beyond.
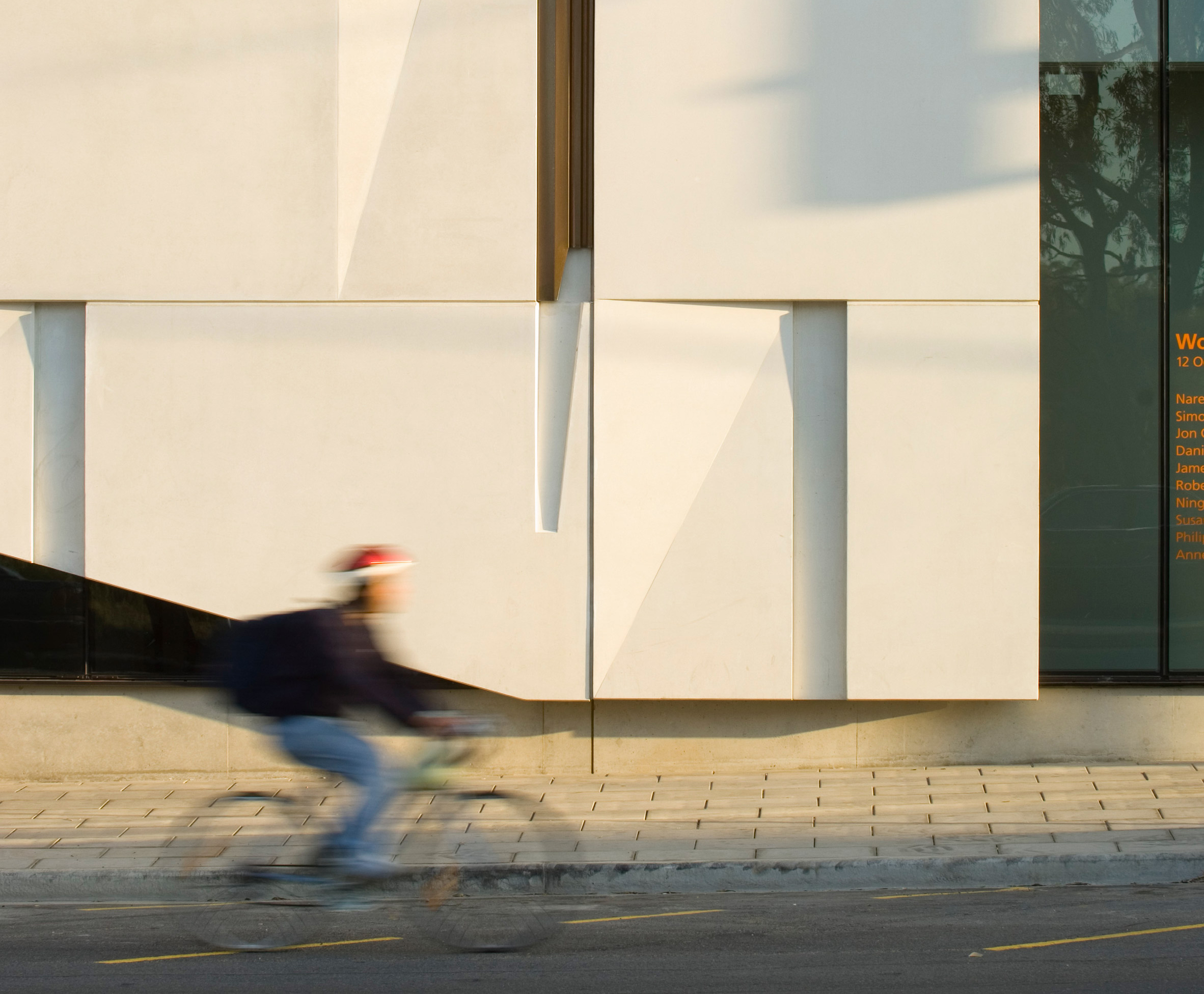
Hawke Building, University of South Australia, 2007
Winning this commission as a younger practice marked a significant turning point and later led to the design of five buildings for the university. The Hawke Building is the most public of these.
Named after Prime Minister Bob Hawke, the building houses his political archive, seminar rooms and conference spaces including a 400-seat lecture theatre, the University's corporate headquarters, and the substantial Samstag Museum of Art.
A building with no shortage of complexities involving site, ambition and planning constraints yet a wonderful opportunity to create a landmark building that satisfied the desire for a civic destination, a place of learning, and home for change and excellence. It is a building with much character and significance for me and the practice due to the adversities we overcame.
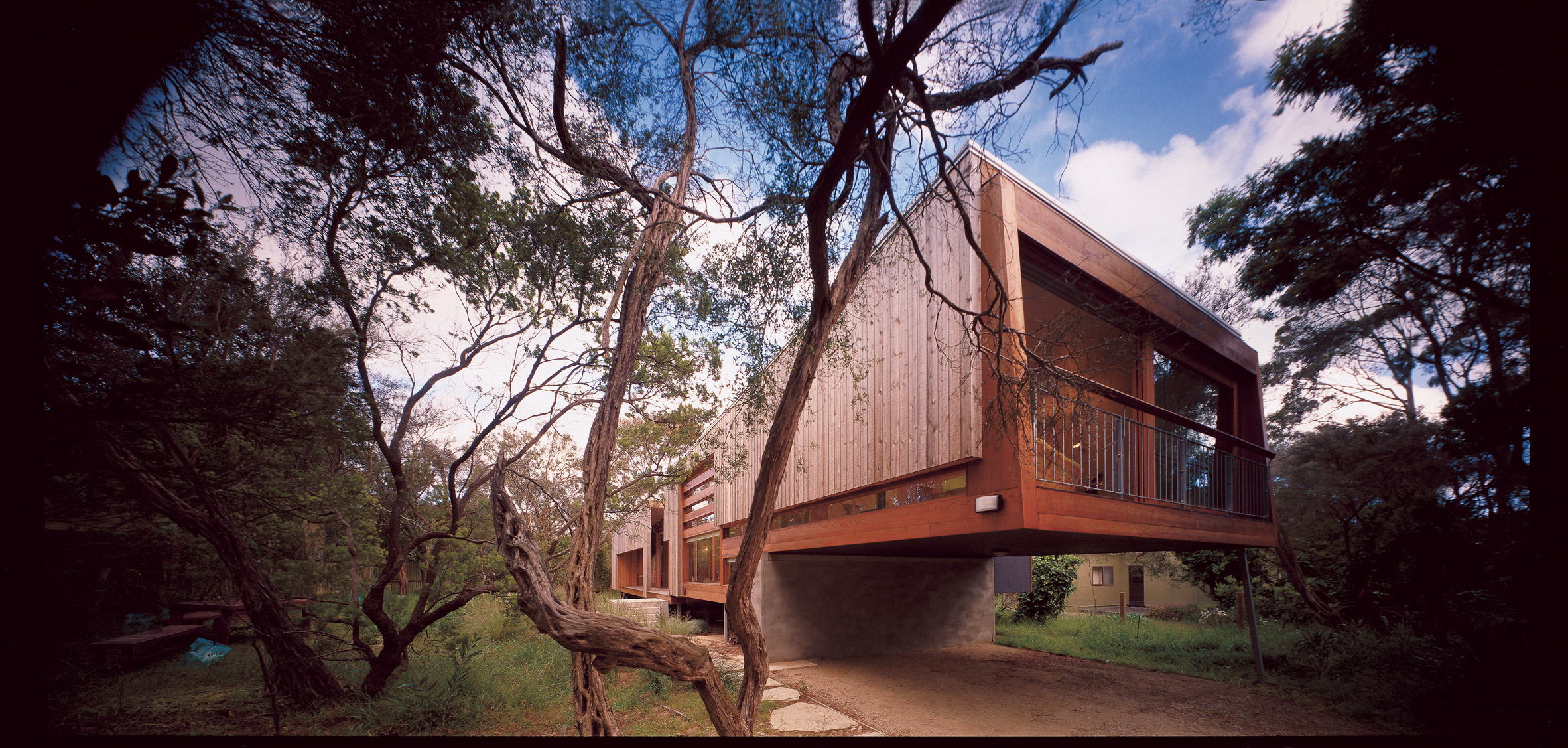
Balnarring Beach House, 1997
In this early house I am pleased with the way the house interacts with nature and the environment as I think a beach house should. Views from the house align with specific features in the landscape, a cluster of banksias and tea-trees, the movement of the sun. Textures and finishes of the house, particularly in the timber linings, reflect the vegetation and sand.
The floating of the building above the ground and the timber linings aesthetic respect the language of holiday houses. Conceptually the house acts as a suitcase that unpacks on arrival, using a series of sliding glazed screens that extend the interior into the exterior deck and vegetation beyond.
The post Australian Institute of Architects Gold Medal winner John Wardle names 12 key projects from his career appeared first on Dezeen.
