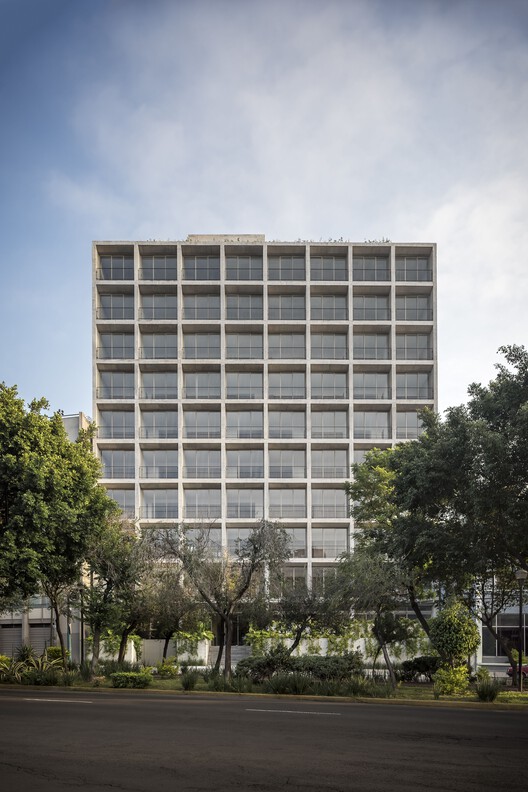Barranca del Muerto Building / CCA Centro de Colaboración Arquitectónica
The uniqueness of this project lies in the site’s double frontage, allowing the program to be spread between two towers: each has a main façade, looking onto Barranca del Muerto and José María Ibarrarán streets. Inside, a space contains the vertical circulation core shared by both towers, as well as a central courtyard rising ten stories high, to which the corridors that lead to the apartments lead.

 © Luis Gallardo
© Luis Gallardo
- architects: CCA Centro de Colaboración Arquitectónica
- Location: Mexico City, CDMX, México
- Project Year: 2020
- Photographs: Luis Gallardo
- Area: 9465.0 m2
