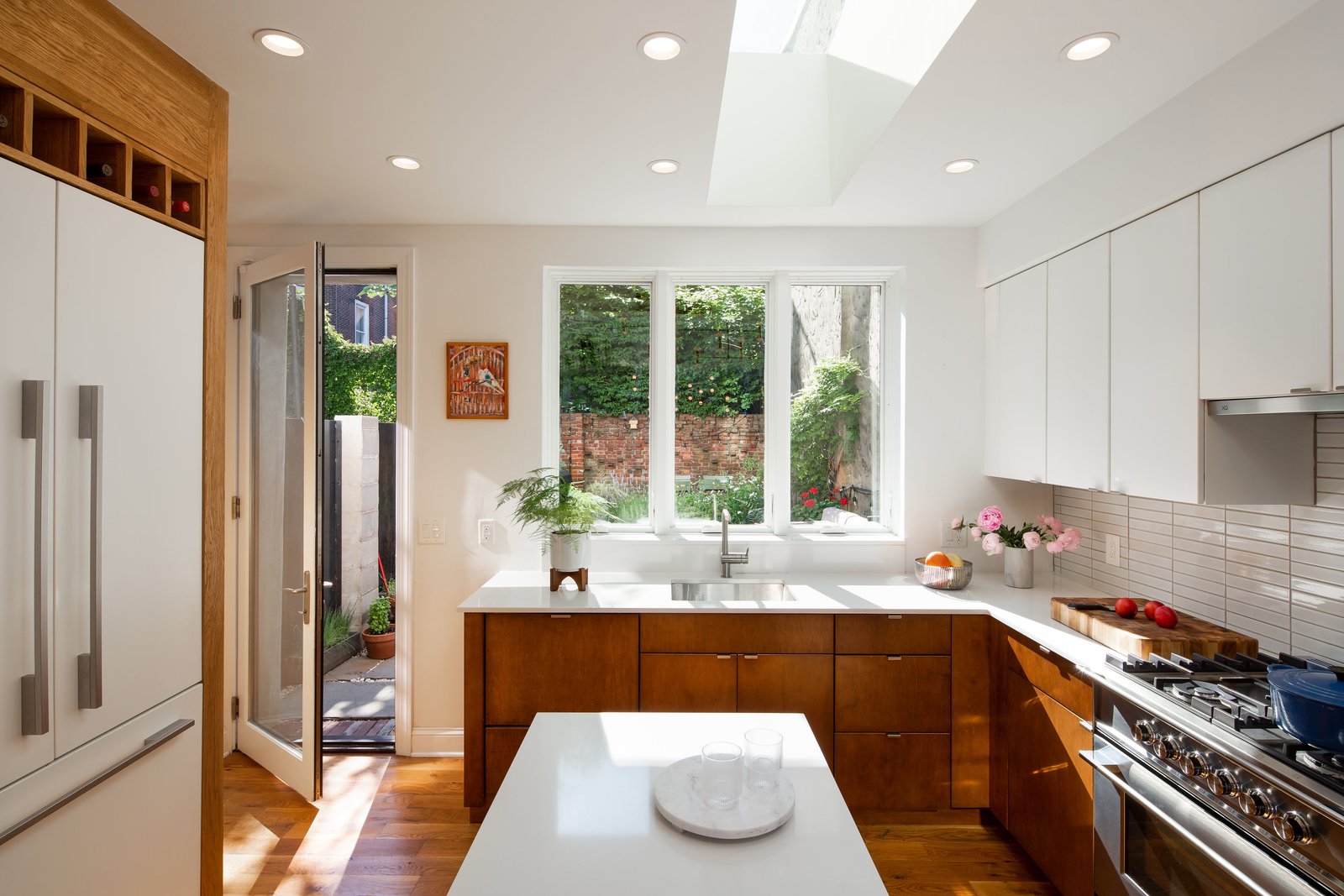Before & After: A Philadelphia Architect Opens Up Her Historic Row House
Lauren Thomsen’s streamlined addition to a century-old house has a contemporary palette that lets the historical details shine.

Lauren Thomsen’s streamlined addition to a century-old house has a contemporary palette that lets the historical details shine.

Philadelphia is steeped in history, and nowhere does that become more apparent than in this remodel of a row house built between 1875 and 1895. Tucked on a carless street in Logan Square, this home’s charming exterior immediately appealed to architect Lauren Thomsen. "It was at the end of the block and it didn't seem quite as well-kept up as the others, but the architecture of the front is really beautiful," remembers Thomsen. "When we opened the door, it was just like, ‘Whoa.’"

Architect Lauren Thomsen of Lauren Thomsen Design bought this 1836-square-foot brick row house in Philadelphia in 2018. In the ensuing remodel, the exterior façade was updated in accordance with the Philadelphia Historic Commission guidelines, and the front door painted 'Connected Gray' by Sherwin Williams.
Archetype Photo
Thomsen grew up around Philadelphia, and after a decade in upstate New York, was moving back to her home state with her family in 2017. Upon first touring the Logan Square row house, she could immediately ascertain its potential. "The most important thing when I walked in the front door was imagining the possibility of seeing right through to the backyard," says Thomsen. "That just seemed like the ‘Wow’ moment that was waiting to happen."
Although dark and filled with the prior owner’s possessions, Thomsen could tell the house had good bones and proportions. Seeing the large private garden space at the rear—which is "a rarity for Philadelphia"—the architect "knew there was the potential to really open up, connect to the exterior, and bring light inside," says Thomsen.
Before: Living and Dining Room

Before: When Thomsen first saw the row house, there was a mirrored wall separating the dining room and kitchen.
Courtesy of Lauren Thomsen Design

Before: "It was a nice scale," says Thomsen. "Its ceilings were high. The windows were beautiful. It had a fireplace, and nice historic trim and details that I really appreciated. With a toned-down palette and fewer mirrors, [it could be] really beautiful."
Courtesy of Lauren Thomsen Design
See the full story on Dwell.com: Before & After: A Philadelphia Architect Opens Up Her Historic Row House
