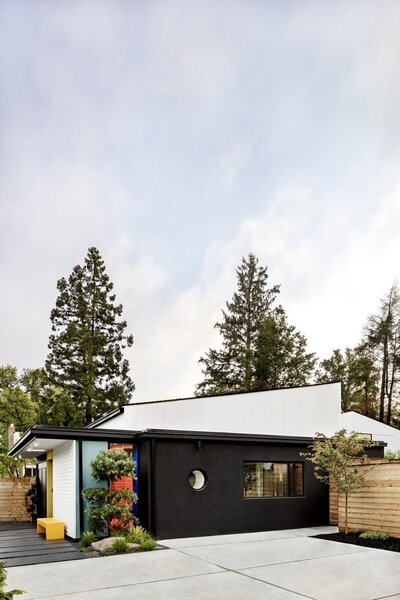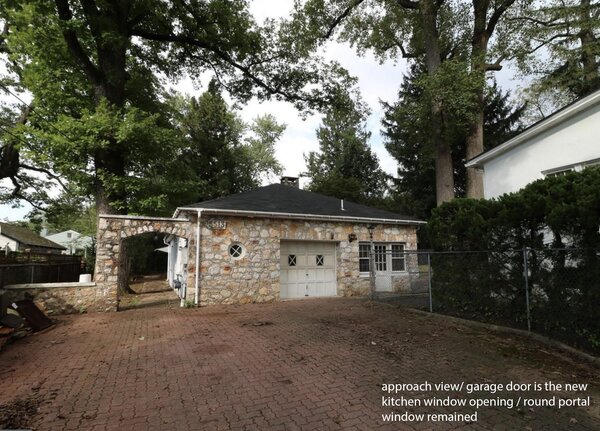Before & After: A Tumbledown Carriage House Is Revived as a Vibrant Space for Entertaining
Architect Colleen Healey creates a colorful and spacious home for a design-savvy family who likes to host.

Architect Colleen Healey creates a colorful and spacious home for a design-savvy family who likes to host.
Looking at Jen and Lee Odess’s Bethesda, Maryland, home from the street, you’d never guess what’s hidden from view. "Everyone walking by stops and stares," Jen says. They cock their heads a bit, taking in the home’s irreverent, modern facade, but she doesn’t mind. In fact, it’s all by design.
"It’s crazy cool," she says joyfully. "Nobody realizes what’s back here, and nobody needs to because it’s just for us." Step through the entry and you’re met with 3,200 square feet of lofty, open-air space designed by architect and friend Colleen Healey and built by Cabin John Builders—a team the couple had in mind before they ever found the plot.

Colorful accents pop against contrasting black stucco and white-painted Hardie panel siding on the exterior. The home’s entrance is hidden away to the left, marked by a cheerful yellow bench from Design Within Reach.
Jennifer Hughes Photography
After a two-and-a-half-year stint in Florida, Jen, a former design-industry caterer turned tech executive, and her husband, Lee, returned to Maryland knowing they wanted to build something unique. They were willing to rent as long as it took to find out what that was, Jen says, but luckily, they didn’t have to wait long.
Just six months into their new lease, Jen happened upon a narrow pipestem lot with a dilapidated carriage house and sent it to Healey right away. It was perfect, Healey thought, with its quirky shape and structure. "It was also something they could get a good deal on," says Healey, "plus it had loads of potential that only the right client and the right architect could realize."

Views through the former garage opening frame clean-lined kitchen elements and a decorative oak slat wall.
Jennifer Hughes Photography
Due to its size and orientation, the land sat idle on the market for three months. While it didn’t attract most builders (who are often enticed by curb appeal), its discreet frontage was perfect for the Odesses. "We took this thing that no one else wanted and turned it into the most special space," Healey says excitedly of the custom-built home. "We could really spread out and command the site."
The first step was assessing the existing structure, which was largely in disrepair. "Tacked on the back was a 1970s addition that was rotting and falling down," Healey says, but the carriage house itself (parceled off from a larger lot next door) was made of sturdy stone. It was charming and in good condition.
Before: Exterior Facade

See the full story on Dwell.com: Before & After: A Tumbledown Carriage House Is Revived as a Vibrant Space for Entertaining
Related stories:
