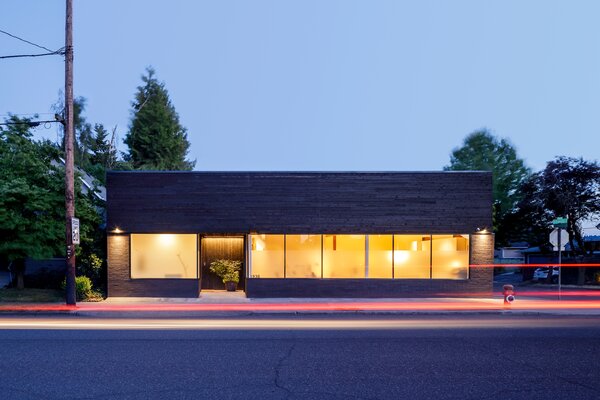Before & After: An Old Corner Store Becomes the Ultimate Live/Work Space for Two Portland Filmmakers
Minarik Architecture rewrites the narrative of a former neighborhood store, turning it into a film production studio and a welcoming home.

Minarik Architecture rewrites the narrative of a former neighborhood store, turning it into a film production studio and a welcoming home.
As filmmakers, Anna Sandilands and Ewan McNicol’s life revolves around telling stories, whether it’s for high profile commercial clients like Airbnb, or in the making of documentaries via their production company, Lucid, Inc. So perhaps it comes as no surprise that when the couple were looking to relocate to Portland from Seattle, they landed in a building that had as many stories about it as iterations: an old corner store, a warehouse, and an ad-hoc residence.
Before: Front Exterior

Before: Anna Sandilands and Ewan McNicol bought this corner store in North Portland in 2017 with the intent to convert it into a hybrid residence/film production studio.
Courtesy of Minarik Architecture
After: Front Exterior

Rough-cut cedar stained ebony complements the brick on the front facade.
Photo: Lincoln Barbour
In 2017, the couple were in the process of looking for a property that could be turned into a home as well as a production facility for Lucid. During the search, they toured traditional housing where they might make an ADU/office out of the garage, and this corner store in North Portland was tacked on as a last resort.
"The realtor put the building at the very end of the day," says Ewan. "We’d seen all these lovely houses, all in nice neighborhoods, but nothing struck a major chord for us. Then the realtor said, ‘Do you still really want to go see that place?’"
They did, and upon viewing, quickly assessed the building to be a "unicorn," says Anna, despite ad-hoc remodels and a hodgepodge of finishes across its nearly 6,000 square feet. "The fact that it was once the corner grocery store, and we were still surrounded by a neighborhood and homes—that was really appealing to me," says Anna, noting that a lot of similar industrial-style buildings tend to be in non-residential areas.
Before: Interior Storefront

Before: One of the goals of the renovation was to strip away the additions that the building had seen over the years.
Courtesy of Minarik Architecture
See the full story on Dwell.com: Before & After: An Old Corner Store Becomes the Ultimate Live/Work Space for Two Portland Filmmakers
Related stories:
