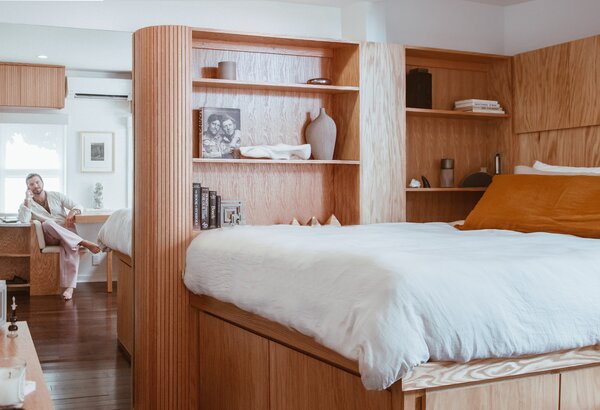Before & After: Wonderful Woodwork Turns a Tiny Suite Into a Full-Fledged Apartment
BRCJ Designs upgrades a 280-square-foot guest studio in the Hollywood Hills with white oak cabinetry, terrazzo counters, and full-sized amenities.

BRCJ Designs upgrades a 280-square-foot guest studio in the Hollywood Hills with white oak cabinetry, terrazzo counters, and full-sized amenities.
When Barbara, a corporate lawyer, bought this property in Los Angeles, California, in 2017, the main house held all the glamour that you might expect from the neighborhood. "It’s a quintessential 1920s Hollywood home," says Barbara, who loves all of its charming details—like its ivy-covered stucco exterior, terra-cotta roof tiles, and wrought iron railings. "You can just tell that wonderful lives and parties have gone on in this house over the course of almost a hundred years."
That charm, however, did not extend to the attached, 280-square-foot guest suite, which had a bedroom and bathroom, and not much else to lure guests to stay. "It was old, and tired, and needed a refresh," says Barbara. "The one thing that had always been missing was a place to cook." Former renters brought in a hot plate, but Barbara wanted to add a kitchen to make it more functional and comfortable for long-term rentals.

Before: A 1920s-era home in the Hollywood Hills neighborhood of Los Angeles, California, had plenty of charm—but it didn’t extend to the on-site guest suite. The owner, Barbara, wanted to convert the space to a full-service apartment for renters and guests.
Courtesy of BRCJ Designs
The surrounding neighborhood is very close to the Hollywood film studios, so Barbara had a very specific clientele in mind from the start of the project. "We often have a situation where either talent, or a producer, director, or costume designer, etcetera, will come into the area for a particular project for several months, and just need a place that to hang their hat, and leave their stuff while on location," says Barbara.
Enter architect and designer Benjamin Jones, founder of BRCJ Designs, who redesigned the suite in a 2021 remodel that added not only a kitchen, but a cozy sleeping area, a dine/work space, laundry machines, a walk-in closet, a plethora of storage, and a new bathroom.
Before: Bedroom & Kitchen

Before: The interior was fairly lackluster, with a large closet dominating the plan.
Courtesy of BRCJ Designs
The existing layout had a bulky closet cutting into the room, which made the entire space feel darker than necessary. "There was more closet space than there was usable, functional space in this little apartment," says Jones. "So, the first order of business was to get rid of that and try to reclaim it."
Jones removed the closet, relocated the bed in its place, and built dedicated storage on two sides. Dubbed the "Sarcophagus Bed" by the designer, it now has cabinets in the headboard, shelving nooks, built-in lighting, and thanks to its height off the ground, deep drawers underneath.
After: Bedroom & Kitchen

"We wanted to create a really cozy nook," says Jones of the new sleeping area. A mirror at the end of the bed visually expands the interior space.
Grayson Gilbert
See the full story on Dwell.com: Before & After: Wonderful Woodwork Turns a Tiny Suite Into a Full-Fledged Apartment
Related stories:
