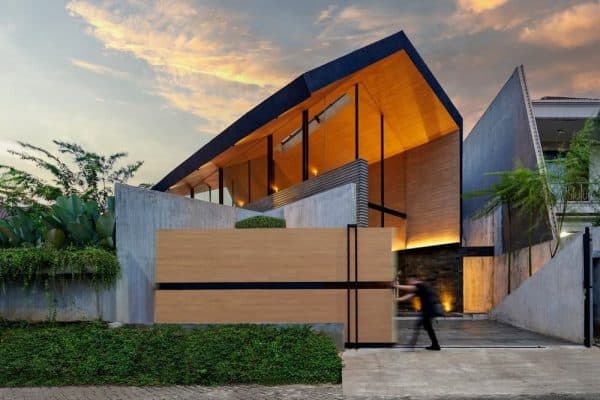Bernaung House, Indonesia / RAD+ar
The design of the Bernanung House was to rearrange all the user’s activity during the day and cycle it into as a loop within a giant roof hovering above it. Atrium as the center of the houses acted both as a visual direction and wind chimney to ensure a cross and stacked effect for natural ventilation. Continue reading


The design of the Bernanung House was to rearrange all the user’s activity during the day and cycle it into as a loop within a giant roof hovering above it. Atrium as the center of the houses acted both as a visual direction and wind chimney to ensure a cross and stacked effect for natural ventilation.
