Black wood and glass volumes stagger down Oregon woodland to form Royal house
US architecture firm William Kaven Architecture has stepped a black house with expansive balconies down a wooded ground to overlook an Oregon forest. Two stacked rectangular volumes clad with black siding by Aspyre and large windows comprise the geometric 4,352-square-foot (404.3-square-metre) house, which is set on a concrete foundation. The house called Royal is situated The post Black wood and glass volumes stagger down Oregon woodland to form Royal house appeared first on Dezeen.
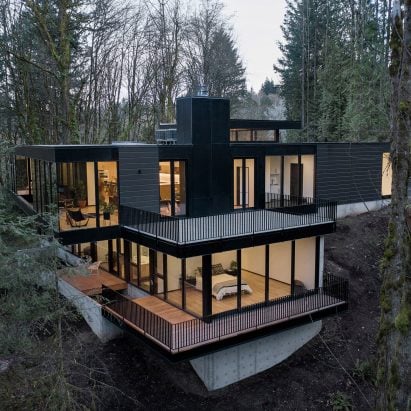
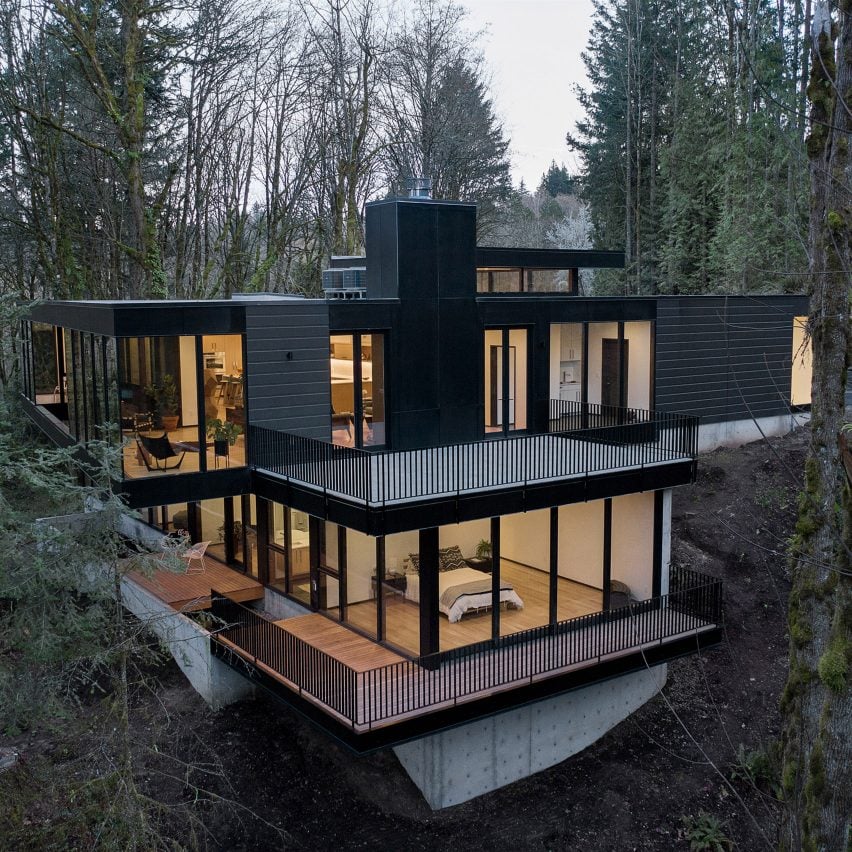
US architecture firm William Kaven Architecture has stepped a black house with expansive balconies down a wooded ground to overlook an Oregon forest.
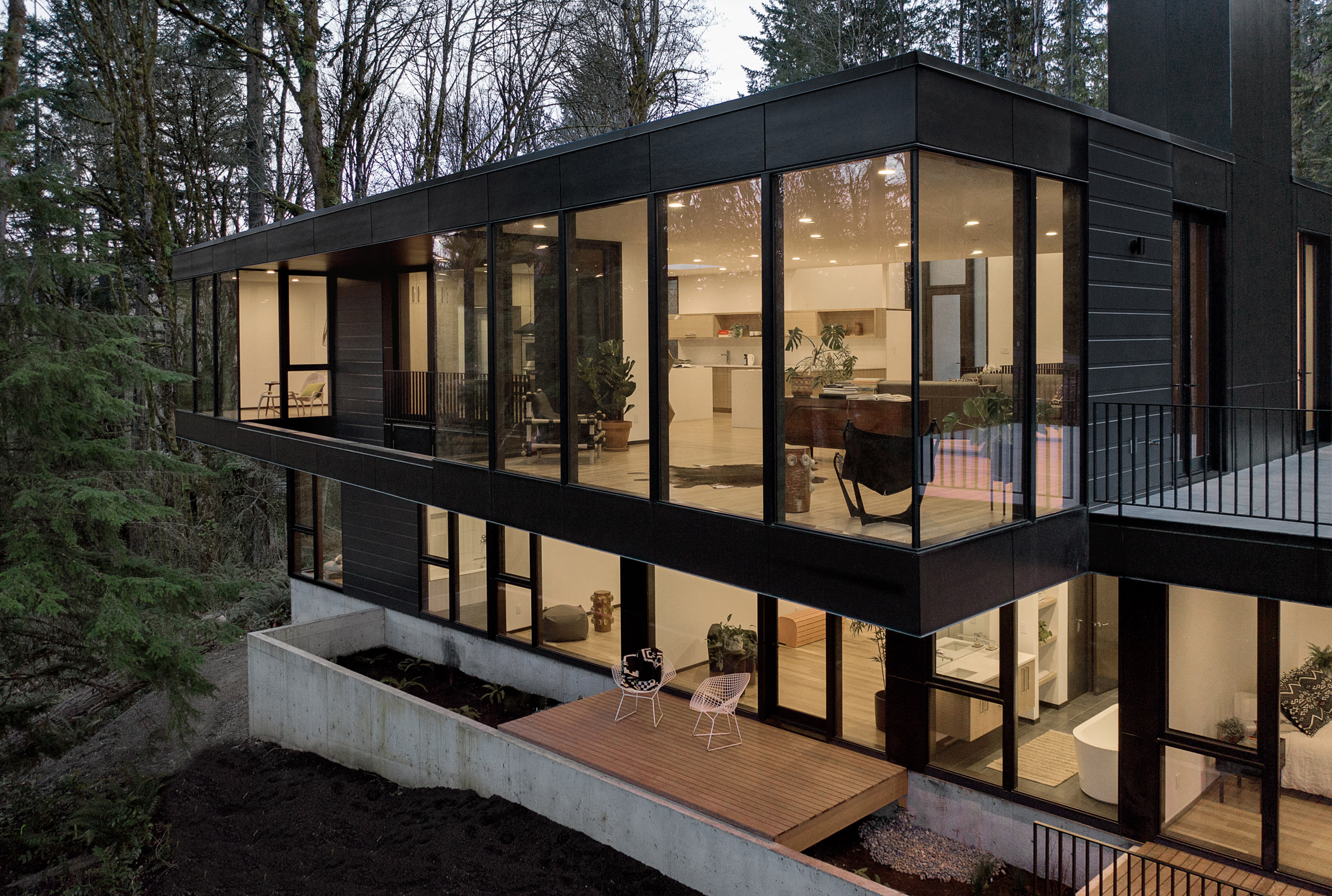
Two stacked rectangular volumes clad with black siding by Aspyre and large windows comprise the geometric 4,352-square-foot (404.3-square-metre) house, which is set on a concrete foundation.
The house called Royal is situated on one of nine plots owned by the local studio and its partners that extend into Forest Park, an urban forest with hiking trails, near downtown Portland.
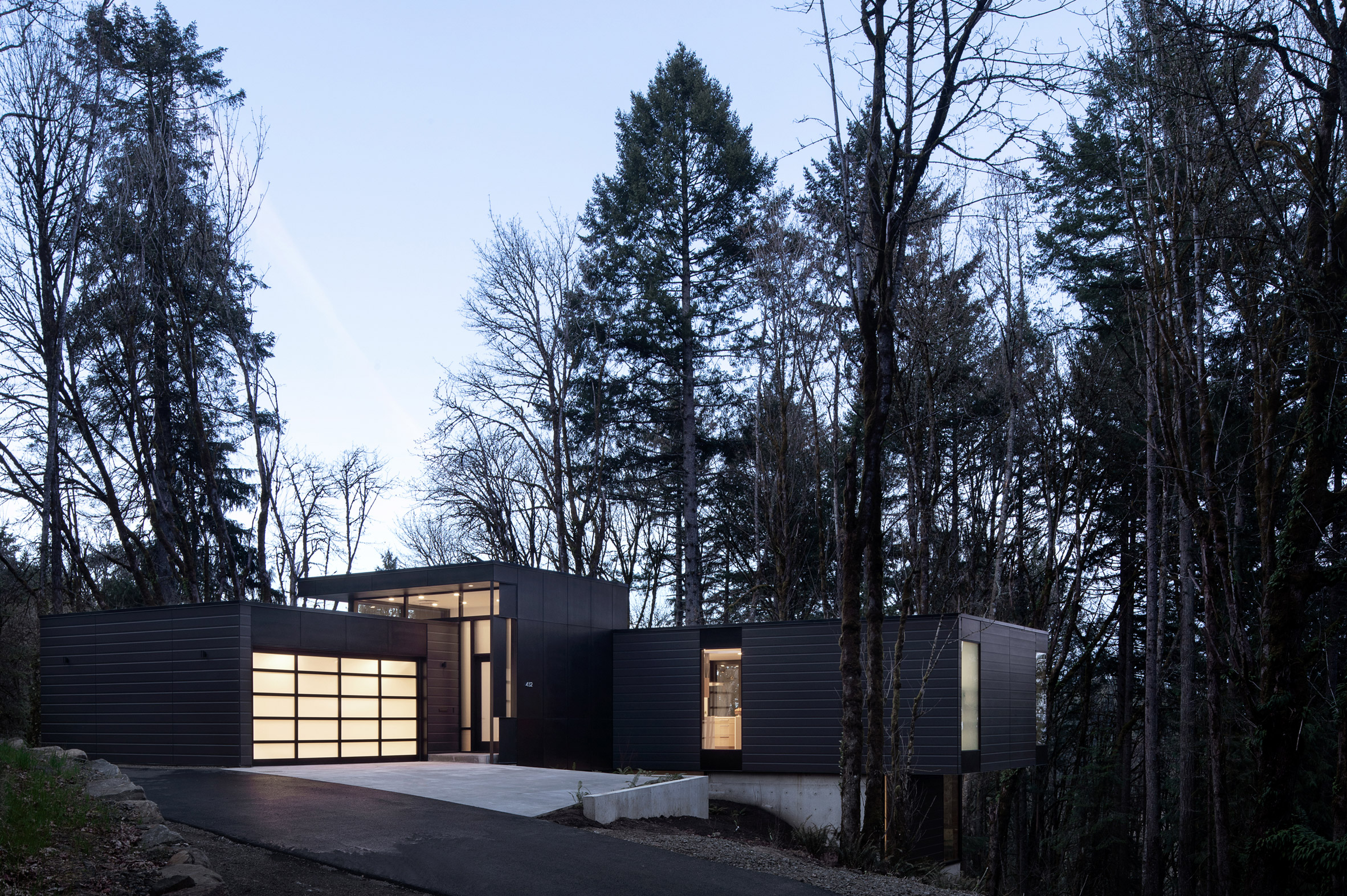
"Royal is the first of a series of homes to be nested within an epic location deep in Forest Park," William Kaven partner Daniel Kaven said. "The thesis of the design was to live among the trees."
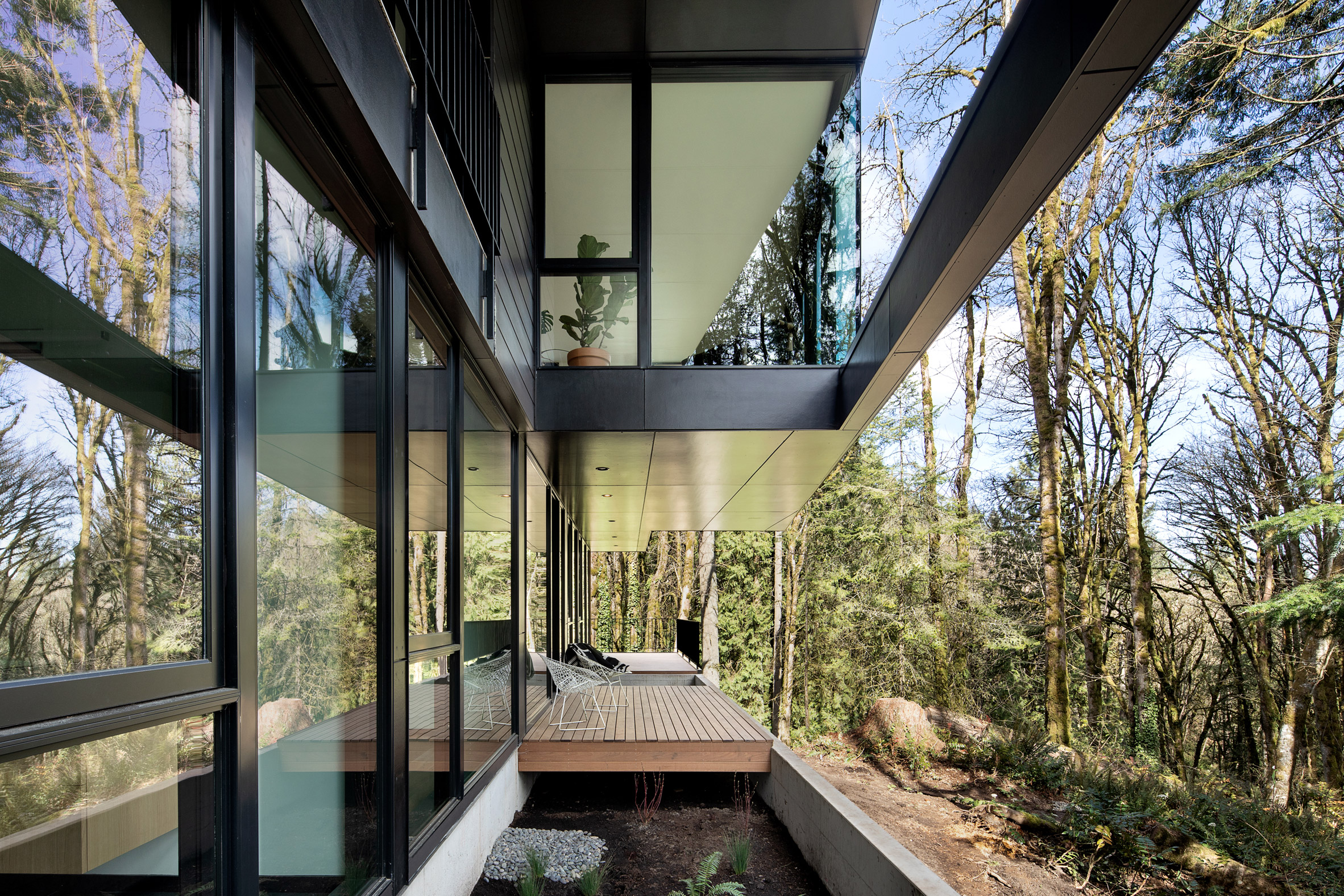
Large expanses of glazing and 735 square feet (68.2-square-metre) of exterior deck wrap the house to overlook the deciduous site and its natural flora, which includes Douglas fir trees and vine maple. In the summer, the tree canopy is intended to mitigate the sun heating the interiors.
On the residence's all black front, an attached garage unit is fronted with glazed doors and a grouping of clerestory windows run along the top of the one-and-half-storey foyer.
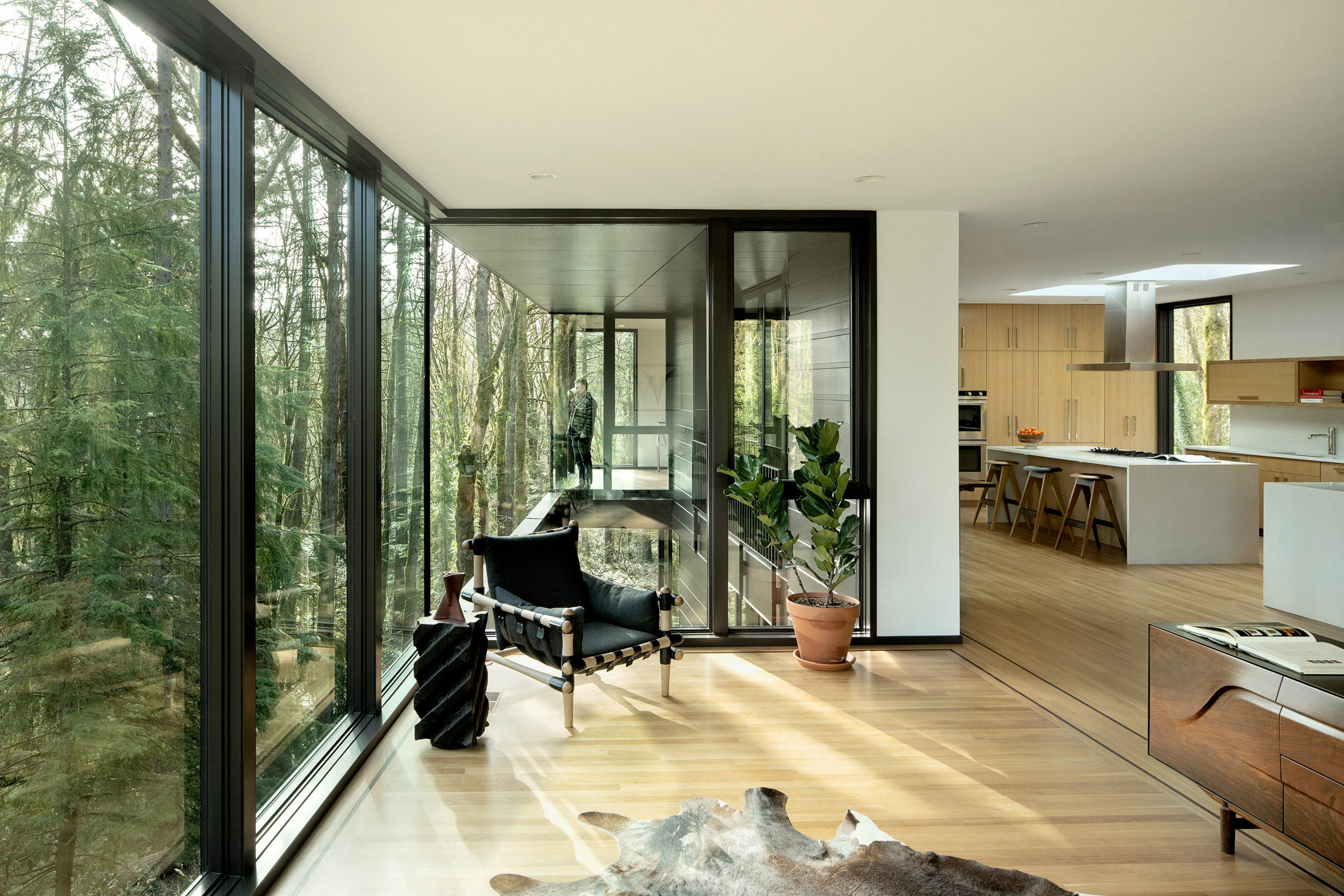
Inside, the entry hall opens up to the main living area featuring white oak floors with walnut border inlays. Large windows and sliding glass doors in the room flood light into the interiors and provide views of the natural landscape.
Two box-like spaces with floor-to-ceiling windows jut out from the open-plan living area to form a cantilever over the planters and terraces that edge the house.
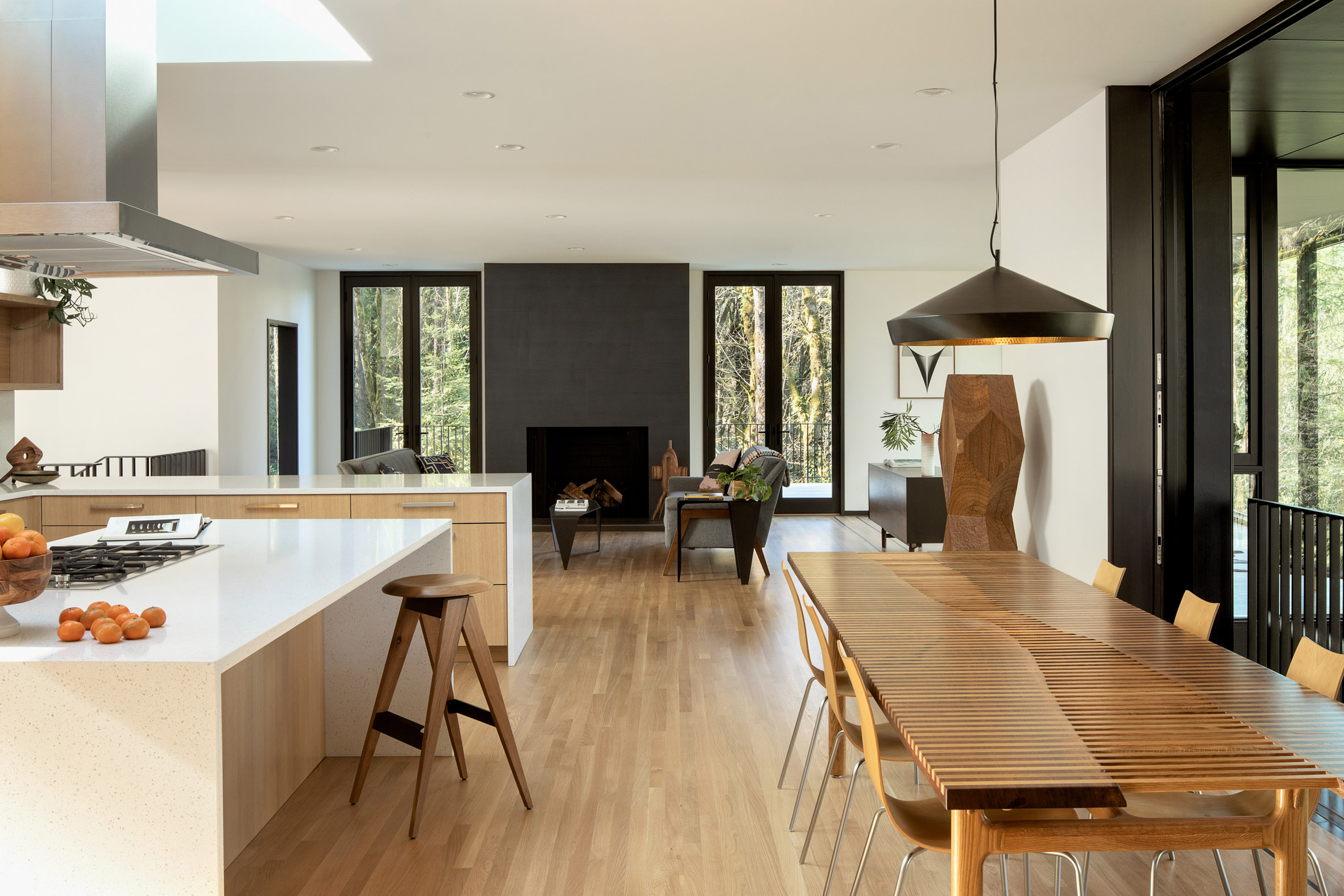
The living area has a grey dual-fuel fireplace is paired with a number of wood furnishings custom-made by local studio The Good Mod. The wood pieces include a long dining table, kitchen stool and chairs.
Each of the four bedrooms is oriented towards the east where the sun rises and has an attached balcony for enjoying the outdoors.
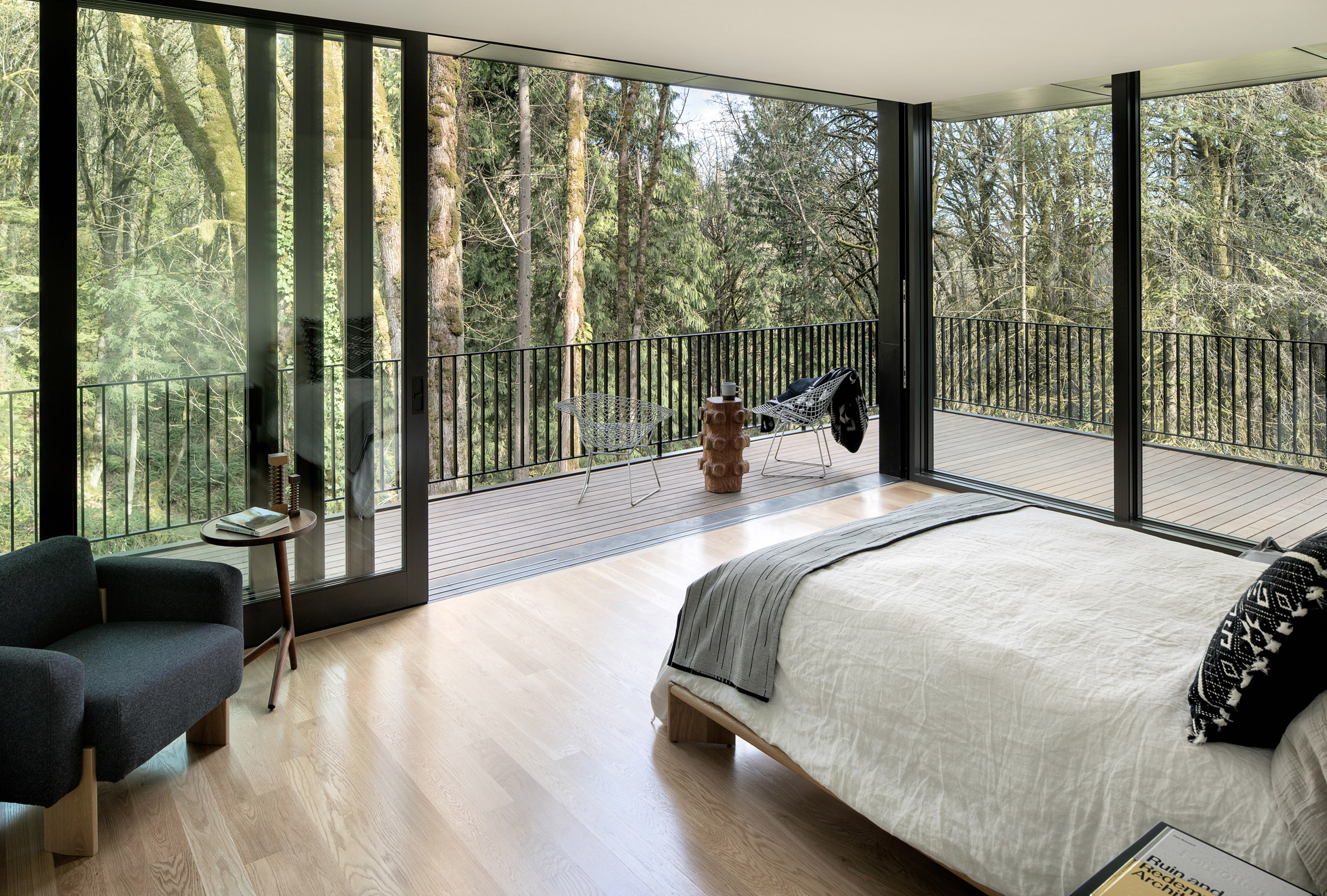
William Kaven is Portland architecture studio founded by brothers Daniel Kaven and Trevor William Lewis in 2004. The firm also designed a concrete and blackened timber residence that overlooks Lake Michigan.
Photography is by Jeremy Bittermann.
Project credits:
Partner-in-charge: Daniel Kaven
Partner-in-charge: Trevor William Lewis
Director of architecture: Mike Perso
Director of interiors: Katy Krider
Project designer: Joel Dickson
Project designer: Max Taschek
The post Black wood and glass volumes stagger down Oregon woodland to form Royal house appeared first on Dezeen.
