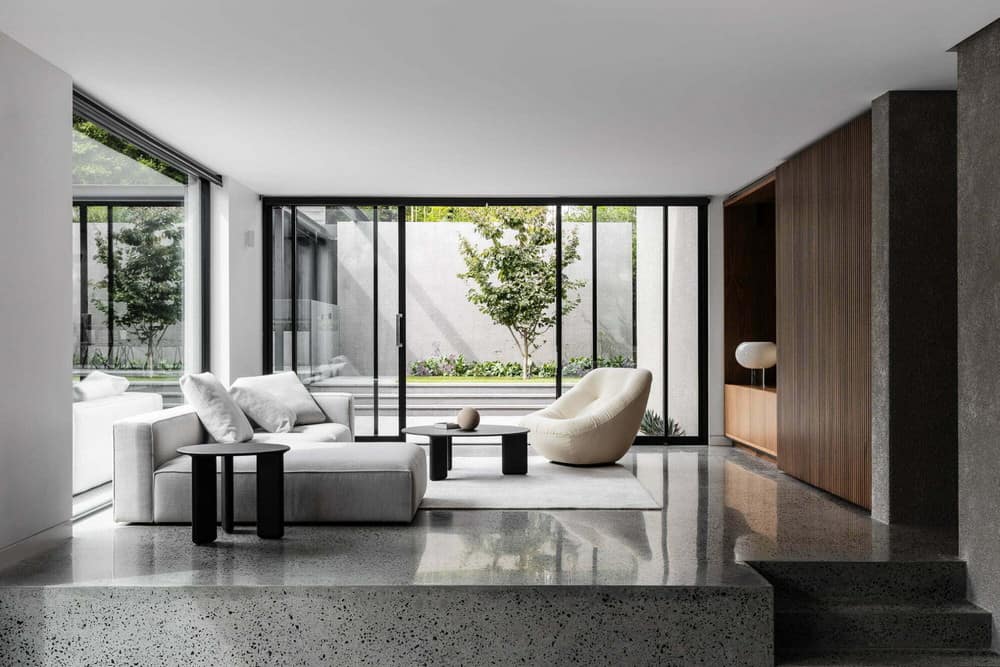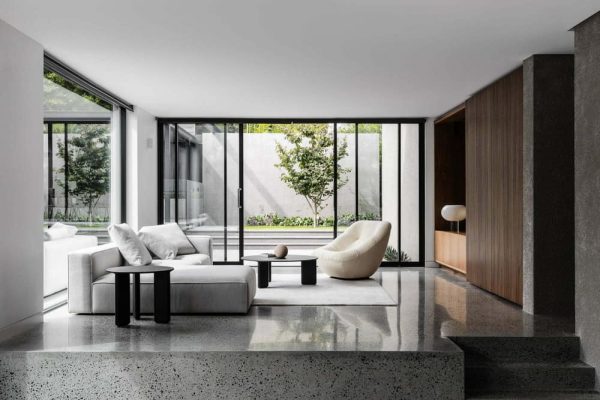Brighton East House by InForm Design
The project includes a dynamic sequence of spaces, starting with an entry bridge that leads to a double height entry hall, through to a series of split level living spaces opening to courtyard gardens. Continue reading


