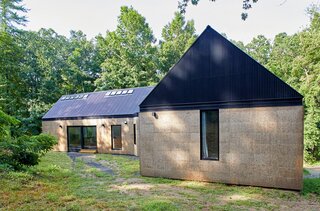Budget Breakdown: A Gable Cottage Clad in Cork Pops Up in New York for $381K
Ninety minutes outside New York City, a young couple’s first house riffs on agricultural vernacular with a green twist.

Ninety minutes outside New York City, a young couple’s first house riffs on agricultural vernacular with a green twist.

Nate Dalesio and his wife, Allison, had every intention of preserving the 1937 single-story house they’d bought in the hamlet of South Salem in New York’s Westchester County.
Sure, it had been unoccupied for years and came with a long list of challenges—from water damage to structural integrity—but the couple felt that a modestly expanded fixer-upper would give them more house on a limited budget.
|
$6,250 Permit |
$12,500 Foundation & Excavation |
$6,500 Demolition |
|
$32,000 Framing |
$17,728 Roofing |
$5,734 Skylights |
|
$46,805 Windows & Exterior Doors |
$21,386 Siding |
$22,640 Plumbing |
|
$21,953 HVAC |
$18,500 Electrical |
$22,841 Insulation |
|
$6,000 Sheetrock |
$11,425 Plywood |
$35,263 Wood Flooring |
|
$9,153 Tile |
$9,542 Interior Doors |
$14,694 Kitchen Cabinets |
|
$6,000 Painting |
$18,865 Fixtures |
$6,644 Appliances |
|
$35,000 Labor & Construction Management |
||
| Grand Total: $381,173 | ||
"I knew we’d have to redo the roof," recalls Nate, a junior architect at Norwalk, Connecticut’s Beinfield Architecture, which designed the home. "The existing exterior walls were concrete block all the way to the roof. We planned to keep those and reframe the floor. But as soon as the roof started getting deconstructed, the blocks started crumbling where they were connected to the roof."

The home’s exterior is clad in panels made from expanded corkboard—a sustainable, cost-effective material that provides insulation.
Meg Matyia
After the surveying the situation, Nate and Allison (the latter of whom was pregnant with their second child at the time) decided to flip the script. They would retain the existing foundation and build new from there, while still staying within their budget of approximately $150 per square foot.
Without the old walls and roof dictating terms, the couple could have added a second story. However sticking with one floor was slightly cheaper—and they were excited by the opportunity to create light-filled, wide-open spaces defined by a vaulted ceiling and skylights.

The great room feels larger than it actually is, thanks to its vaulted ceiling and ample glass.
Meg Matyia
Once Nate showed Allison a digital model with the exposed ceiling, "There was kind of no going back," he says with a laugh. "Because we weren’t building a huge house, I wanted to do something for the interior spaces that made them feel luxurious."
The vaulted ceiling is clad in white oak plywood, a humble material that, if well detailed, Nate believed could look luxurious. "It’s very warm," he adds. "It doesn’t look cheap, but it was a lower-cost way of achieving a really dramatic effect." Nate calculated that the plywood would cost no more than a drywall ceiling, given it required less labor to install.

In this semirural suburban setting, the home’s floor-to-ceiling windows often attract wildlife visitors.
Meg Matyia
See the full story on Dwell.com: Budget Breakdown: A Gable Cottage Clad in Cork Pops Up in New York for $381K
Related stories:
