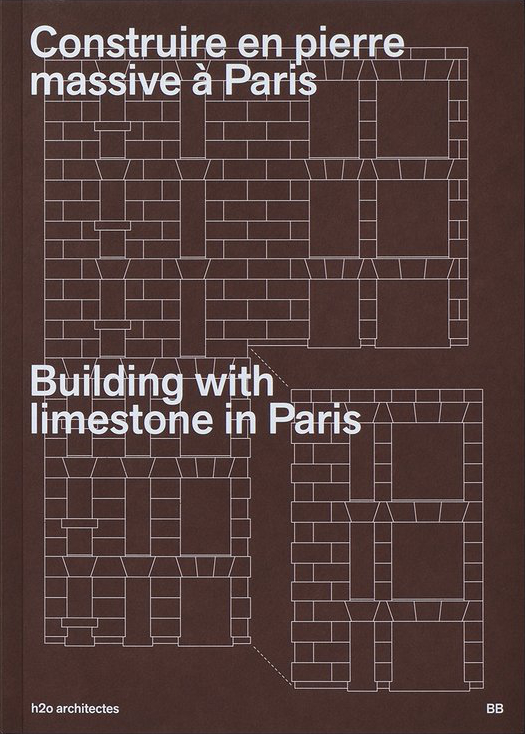Building with Limestone in Paris
Building with Limestone in ParisEdited by h2o architectes, with texts by Andrew Ayers, photographs by Julien Lanoo and Stéphane ChalmeauBuilding Books, May 2020Paperback | 6-3/4 x 9-1/2 inches | 88 pages | 76 illustrations | French/English | ISBN: 978-2956781530 | 19€PUBLISHER'S DESCRIPTION: This is the first book of a collection of monographic books on the projects of h2o architectes. It showcases the construction of a 32-home building in the 15th arrondissement in Paris that features 24 cm ashlar masonry facades. Requiring neither firing nor the addition of other products, stone material allows a 60% reduction in CO2 in comparison to concrete where the construction phase is concerned, and a 35% reduction over a period of 50 years. h2o architectes successfully demonstrate that load-bearing stone, a geo-sourced material, represents an economical alternative, equivalent to more common solutions, and has the advantage of offering buyers a higher-quality standard of finish. h2o architectes, founded by Charlotte Hubert, Jean-Jacques Hubert and Antoine Santiard, is a Paris-based firm working on projects of various types and scales, from housing to public space and cultural facilities. The office is dedicated to architectural, heritage and urban creation and reprogramming. REFERRAL LINKS: dDAB COMMENTARY: At first glance, the apartment building at 74-76 Avenue Félix-Faure in Paris, designed by h2o architectes, doesn't seem like an obvious choice for its own book. It doesn't scream for attention, like one of its neighbors that is covered in channel glass and colored panels. If anything, it melds into the streetscape, its sandy skin similar to most of the buildings that surround it. But therein lies its appeal: the apartment building fits so well because it was designed to align with its existing neighbors and it was built from a material that is prevalent in the landscape around Paris. The book's title, Building with Limestone in Paris, makes it clear what that material is. The short text for Stone, an exhibition at the Pavillon de l'Arsenal from late 2018, spells it out: "A study of the dozen quarries in the Paris basin that still cut limestone for buildings reveals the availability of this resource and industrial tool... Several pioneering architects, builders, and developers in the Ile-de-France have reintegrated stone in their construction processes." One of them was h2o, whose apartment building, completed in early 2018, was part of the exhibition. The book documenting what h2o calls 32 Housing units, Paris on its website is short, at under 100 pages, but it's accompanied by a foldout poster, a nice bonus that illustrates the attention the architects gave to the limestone facade. The stone layout plan, visible below in one of the stills I nabbed from a video on the Idea Books website, shows the puzzle-like layout of blocks that wrap the whole building — more accurately, both buildings, as the 32 units are split into 10-story and 6-story structures that correspond with the market-rate/social-sector mix of the units and to the heights of the neighboring buildings. The book itself begins with an essay by Andrew Ayers that provides a lot of information in just a few pages. Most illuminating is the load-bearing nature of the limestone facade. The roughly 10-inch deep blocks were mounted and mortared after the concrete frame but before the interior insulation and wall surface, something that is also revealed in the construction photos (third spread) that follow. Next are many pages of the completed project (fourth spread) then drawings: sections and plans (fifth spread) but also isometric wall sections (sixth spread). The last are similar to, but in more abundance than, the axons from h2o's recent book on Musée d'Art Moderne de Paris, reviewed a couple days ago. Ultimately, the main impetus for the book, like the exhibition, is as an argument for building with stone rather than concrete, at least when it comes to facades. The back cover of the book contends the limestone used on this apartment building "allows a 60% reduction in CO2 in comparison to concrete where the construction phase is concerned, and a 35% reduction over a period of 50 years." In this sense, the book's title refers to the building but also to a wider trend in the French capital. A LOOK INSIDE (via Idea Books):

Edited by h2o architectes, with texts by Andrew Ayers, photographs by Julien Lanoo and Stéphane Chalmeau
Building Books, May 2020
Paperback | 6-3/4 x 9-1/2 inches | 88 pages | 76 illustrations | French/English | ISBN: 978-2956781530 | 19€
PUBLISHER'S DESCRIPTION:
REFERRAL LINKS:









