California Baptist University architecture students "design for the public good"
A zero-energy school and "memory care" housing for the elderly are among the 10 community-centric architecture proposals by students from California Baptist University in this VDF school show. The featured projects are unified by an ambition to serve the public good and were completed by students from four year groups of the Architecture Program at the The post California Baptist University architecture students "design for the public good" appeared first on Dezeen.
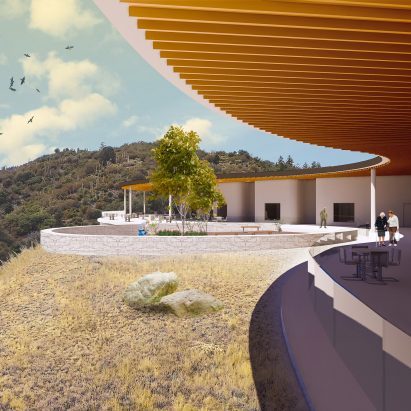
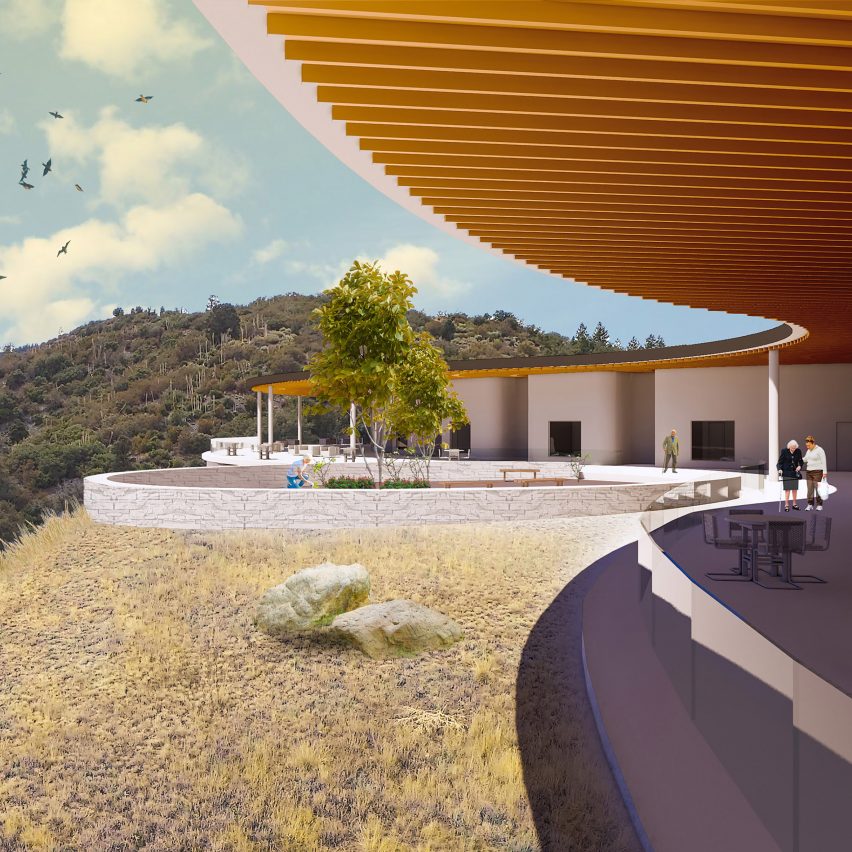
A zero-energy school and "memory care" housing for the elderly are among the 10 community-centric architecture proposals by students from California Baptist University in this VDF school show.
The featured projects are unified by an ambition to serve the public good and were completed by students from four year groups of the Architecture Program at the US university, which is rooted in Christian traditions.
California Baptist University
University: California Baptist University (CBU)
Course: Architecture Program
Studio: Second- to fifth-year Architecture Design studios
Tutors: Krysten Burton, Susan Duemer, Aaron Greene, Keelan Kaiser, Matthew Niermann, David Ogoli, Mark Roberson and Caleb Walder
School statement:
"California Baptist University (CBU) architecture students design for the public good. The Architecture Program at CBU prepares students to serve as design professionals rooted in the Christian faith tradition. This unique approach to architectural education encourages students to be inspired and guided by faith as they endeavour to serve the public good.
"The CBU Architecture Program offers an accelerated five-year accredited Master of Architecture degree in the Inland Empire of Southern California, which features a variety of opportunities for interdisciplinary inquiry, professional development, and global study and engagement.
"The design curriculum within the CBU Architecture Program emphasises an analytical and data-driven approach to understanding the impact of architecture on human experience and the natural environment across a range of project types.
"The images in this VDF school show represent the work of 2nd through to 5th-year CBU students. They include critical investigations of architecture for memory care, intellectual development, theatrical performance, emerging housing considerations, and places of worship."
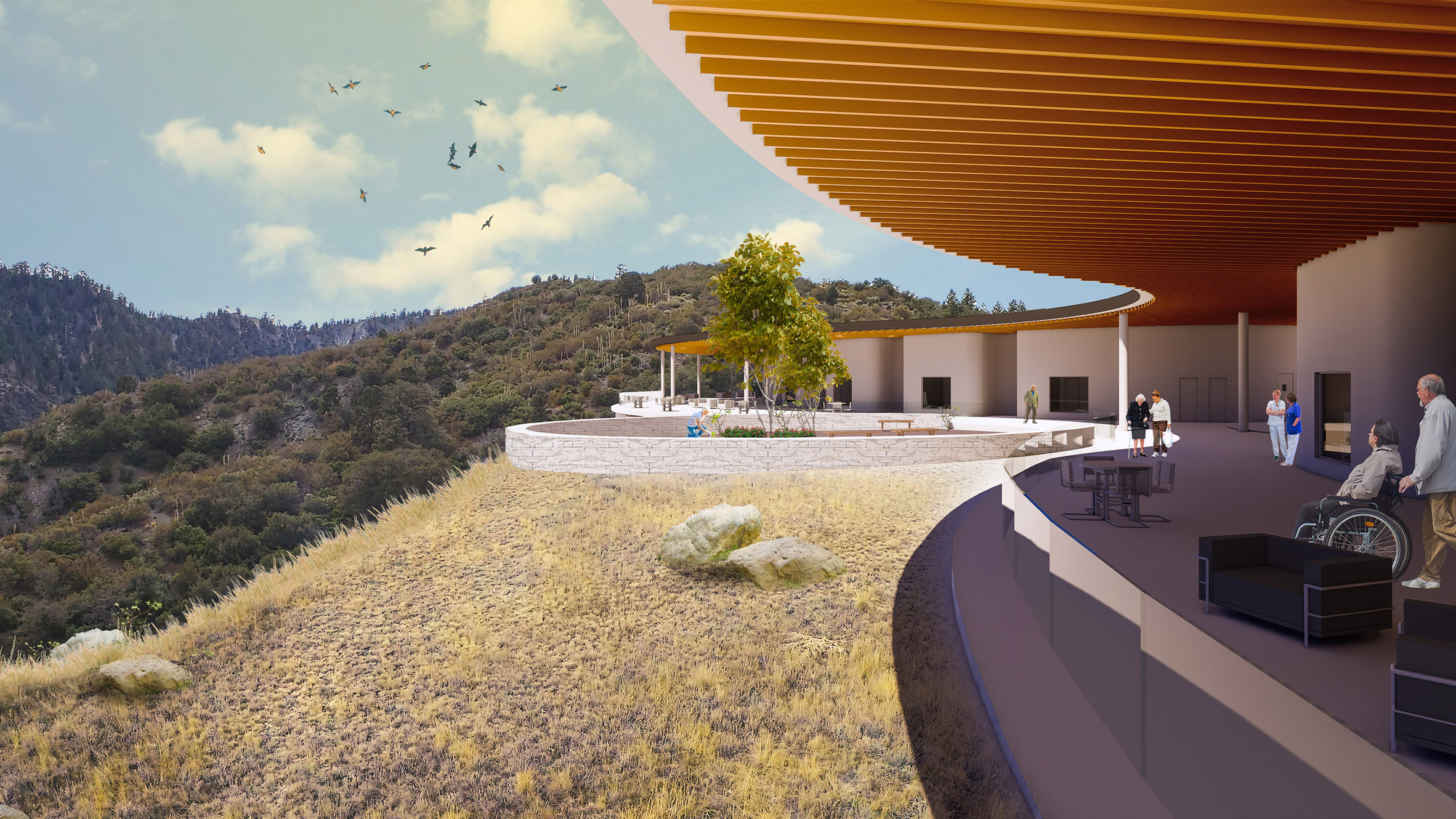
Wrightwood Elder Memory Care by Victor Robles
"There is a growing demand in the United States to enhance specialised housing for elders who cannot be cared for by immediate family due to Alzheimer's disease and dementia. Design innovation is especially needed to support the quality of life for those who require various forms of memory care.
"This project responds to these challenges by shifting the conventions of inward-focused institutional settings to a personalised and horizon-oriented posture. The design approach emphasised the importance of empathy in the development of innovative environments to improve the experiences of residents and staff."
Name: Victor Robles
Project: Wrightwood Elder Memory Care
Semester: ARC 510, Fall 2019
Contact address: victorrobles41@gmail.com
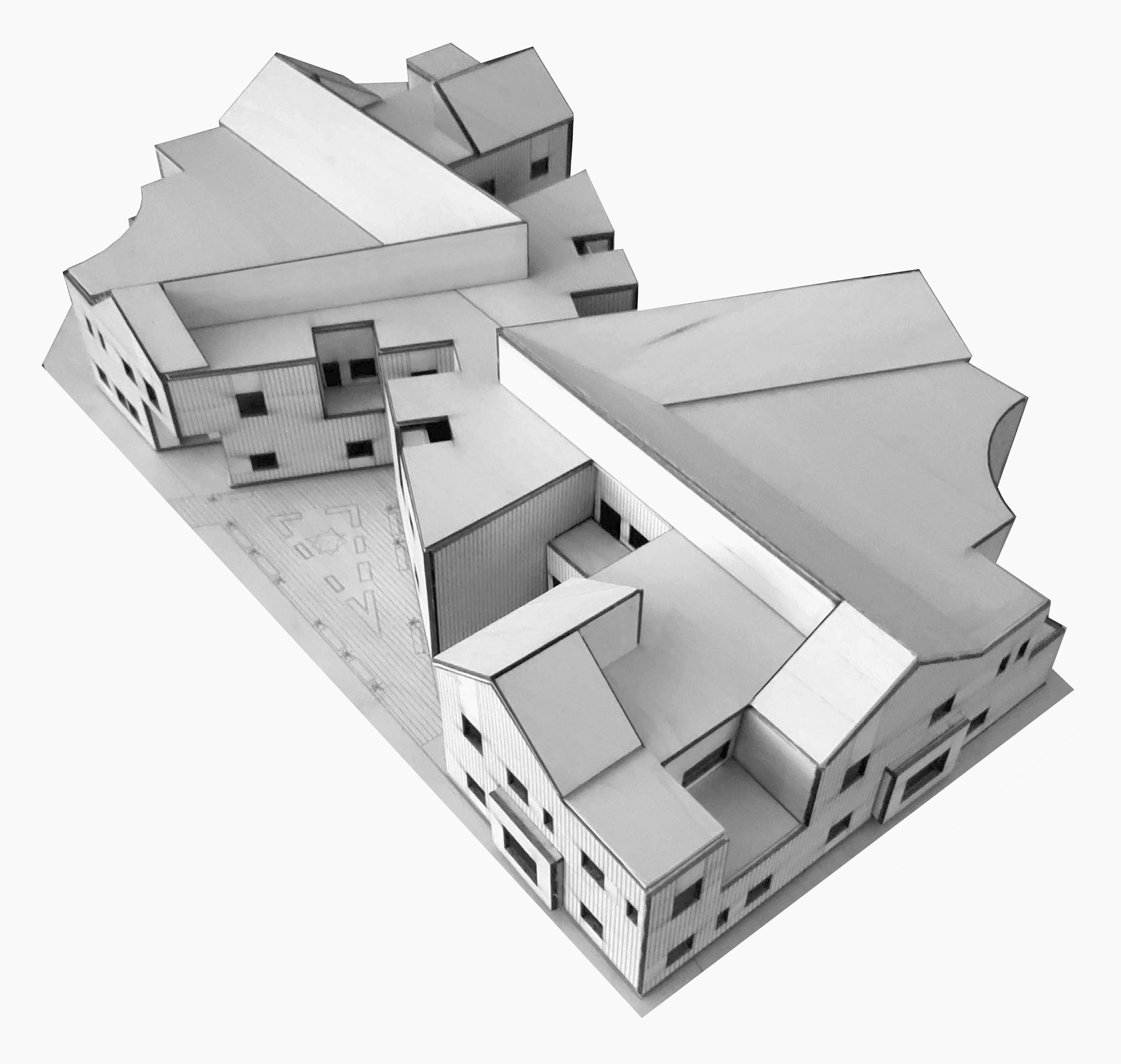
Wrightwood Elder Memory Care by Jack Gonzalez
"Supporting a sense of belonging and maintaining the personal dignity of residents were key objectives for this project for elders in need of memory care. The design was especially sensitive to the disruptive and unsettling impacts that people often experience when transitioning from private housing to shared living environments late in life.
"These considerations influenced the project's composition which is organised about a set of distinct experiential anchors. These points of orientation ease navigation through the design to give residents the confidence they need to remain physically and socially active."
Name: Jack Gonzalez
Project: Wrightwood Elder Memory Care
Semester: ARC 510, Fall 2019
Contact address: jackgon323@gmail.com
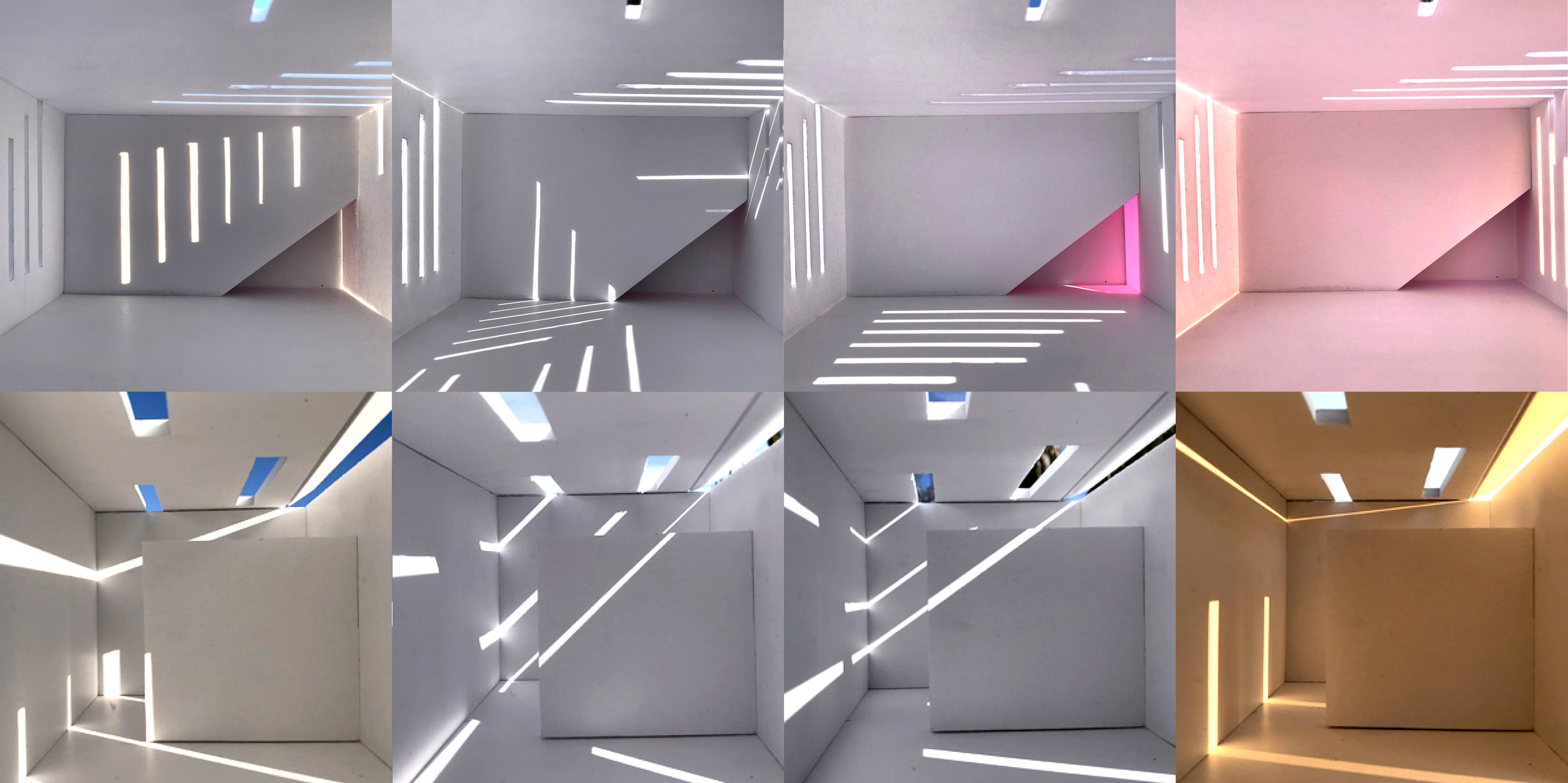
Chapel of Light Study by Jacob Arellano and Nicholas Andolino
"An investigation into the incorporation of natural light in designs for places of worship began with experimentation with light-responsive architecture.
"Students developed study models to control the introduction of sunlight as it changed in direction, intensity, colour, and quality from morning to evening. These variations were captured with sequential photography for analysis and adaptation. The resulting choreography of light uncovered possibilities for reframing architecture as an experience of time and space revealed by the sun."
Name: Jacob Arellano and Nicholas Andolino
Project: Chapel of Light Study
Semester: ARC 412, Spring 2020
Contact address: jacobr.arellano@calbaptist.edu and nicholasanthony.andolino@calbaptist.edu
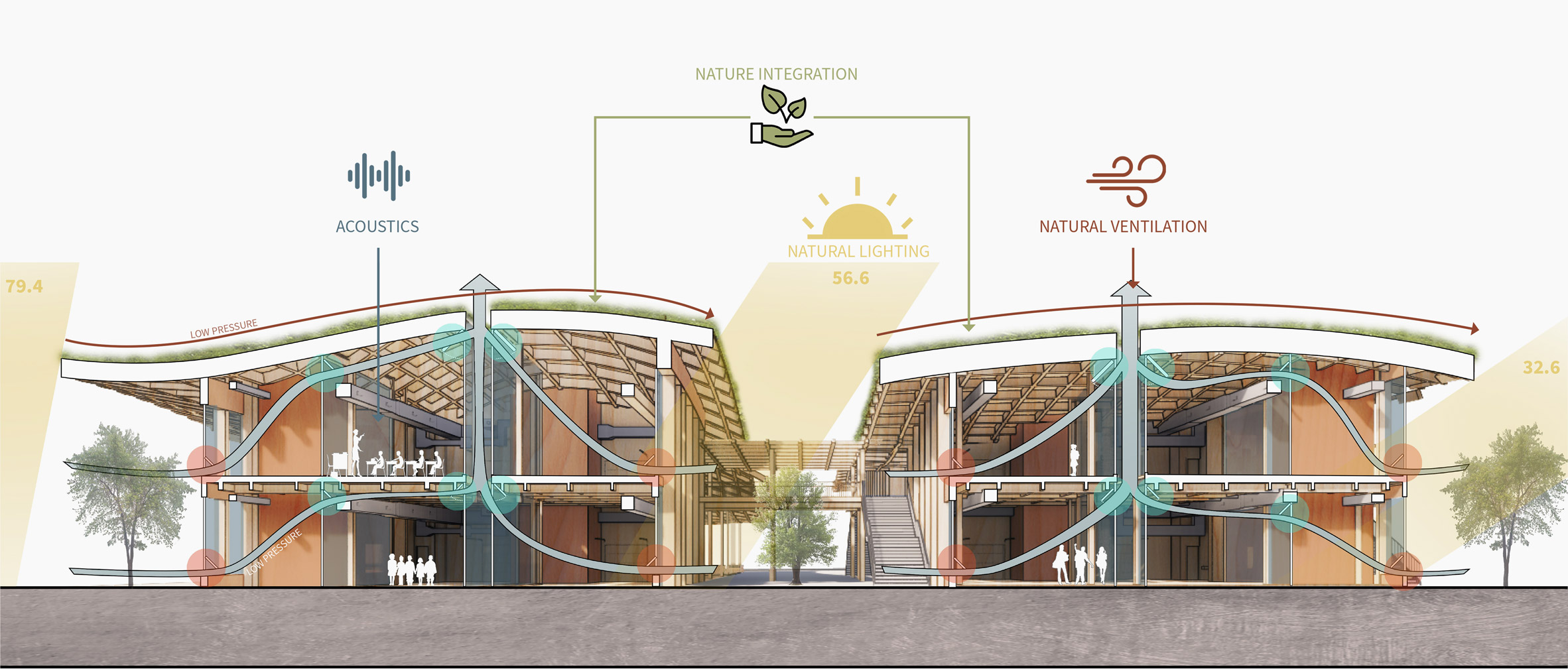
Fairmount School of Art and Ecology by Rylee Woodcock
"This design for a zero-energy elementary school explored parallels between the reciprocal nature of education and the dynamics of environmentally-responsive architecture. Both of these considerations called for adaptable and holistic solutions.
"The design combines climate-specific passive strategies and renewable energy generation with techniques to reduce resource consumption and energy demand. It provides the environmental quality needed to support the health and development of students while remaining flexible enough to meet the educational challenges of the future."
Name: Rylee Woodcock
Project: Fairmount School of Art and Ecology
Semester: ARC 410, Fall 2019
Contact address: ryleesoquella.woodcock@calbaptist.edu
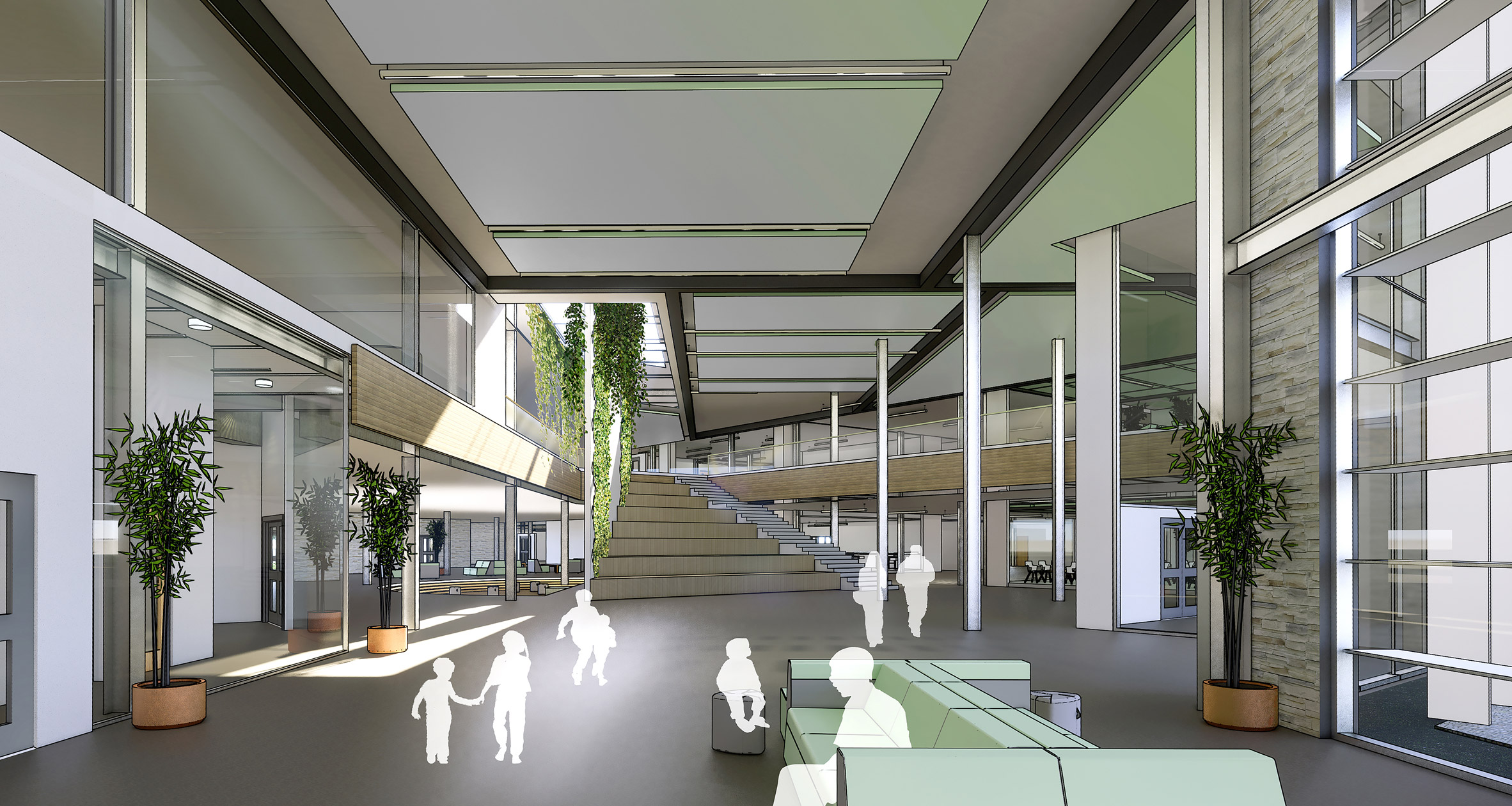
Fairmount School of Art and Ecology by Abi Ashby
"The inspiration for this energy-efficient elementary school came from the lush landscape of an adjacent park designed by Olmstead and Olmstead. The school's envelope was conceived as a permeable membrane that creates points of diffusion between interior spaces and their surroundings.
"This idea contributed to the optimisation of air, heat, and light flows throughout the design and opened possibilities for learning environments that meld the interior and exterior. The integration of learning spaces with the natural environment encourages student cognition, social-emotional development, and creativity with the goal of increasing the value of future generations' place in the natural world."
Name: Abi Ashby
Project: Fairmount School of Art and Ecology
Semester: ARC 410, Fall 2019
Contact address: abigayleashby@gmail.com
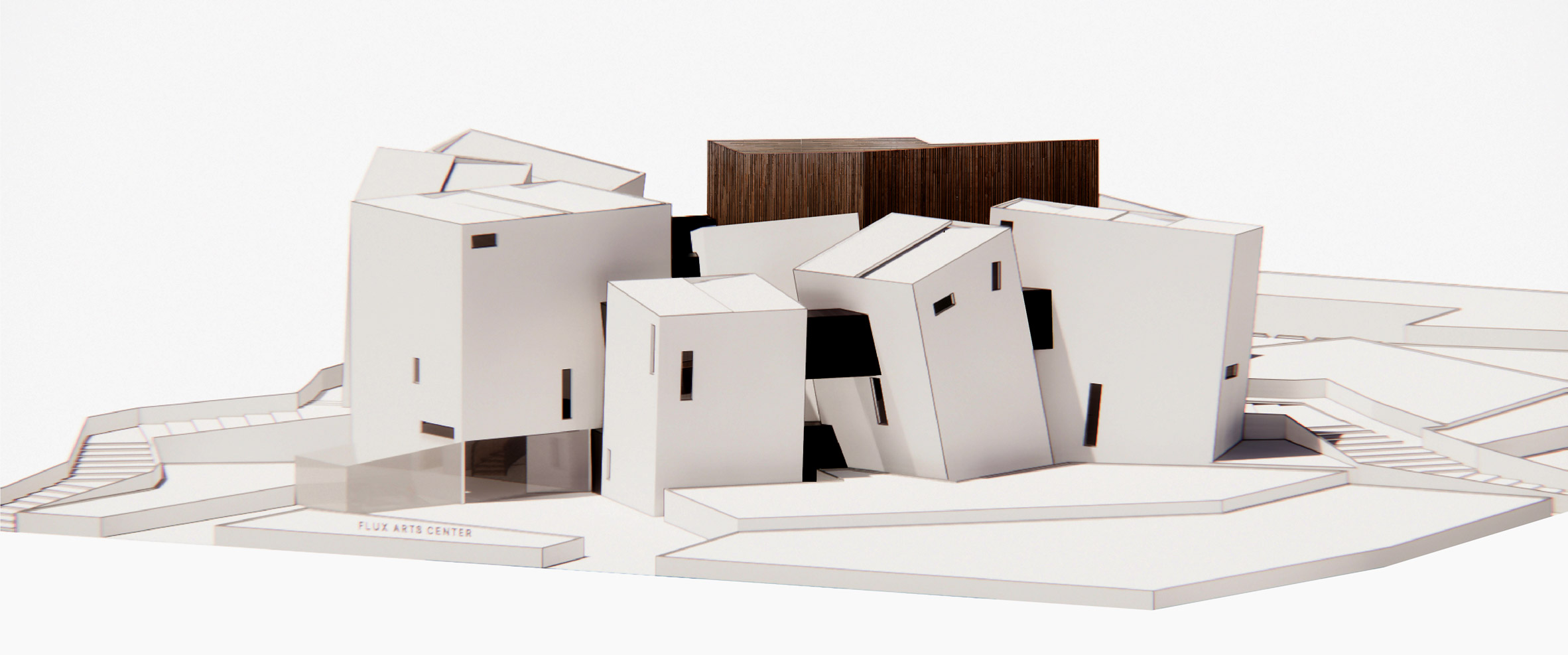
Flux Performing Arts Centre by Samuel Soine
"Flux Performing Arts Center paradoxically acknowledges both its limitations and potentiality as a container for the human spirit in the performing arts. This thought animates the composition of the design to orchestrate moments of organic interaction and spontaneous performance within and beyond its theatre and studio spaces.
"While the project is envisioned as a major new cultural venue in a historic district, its ultimate goal is to draw attention to the beauty hidden in the experience of everyday life."
Name: Samuel Soine
Project: Flux Performing Arts Center
Semester: ARC 312, Spring 2020
Contact address: samueldavid.soine@calbaptist.edu
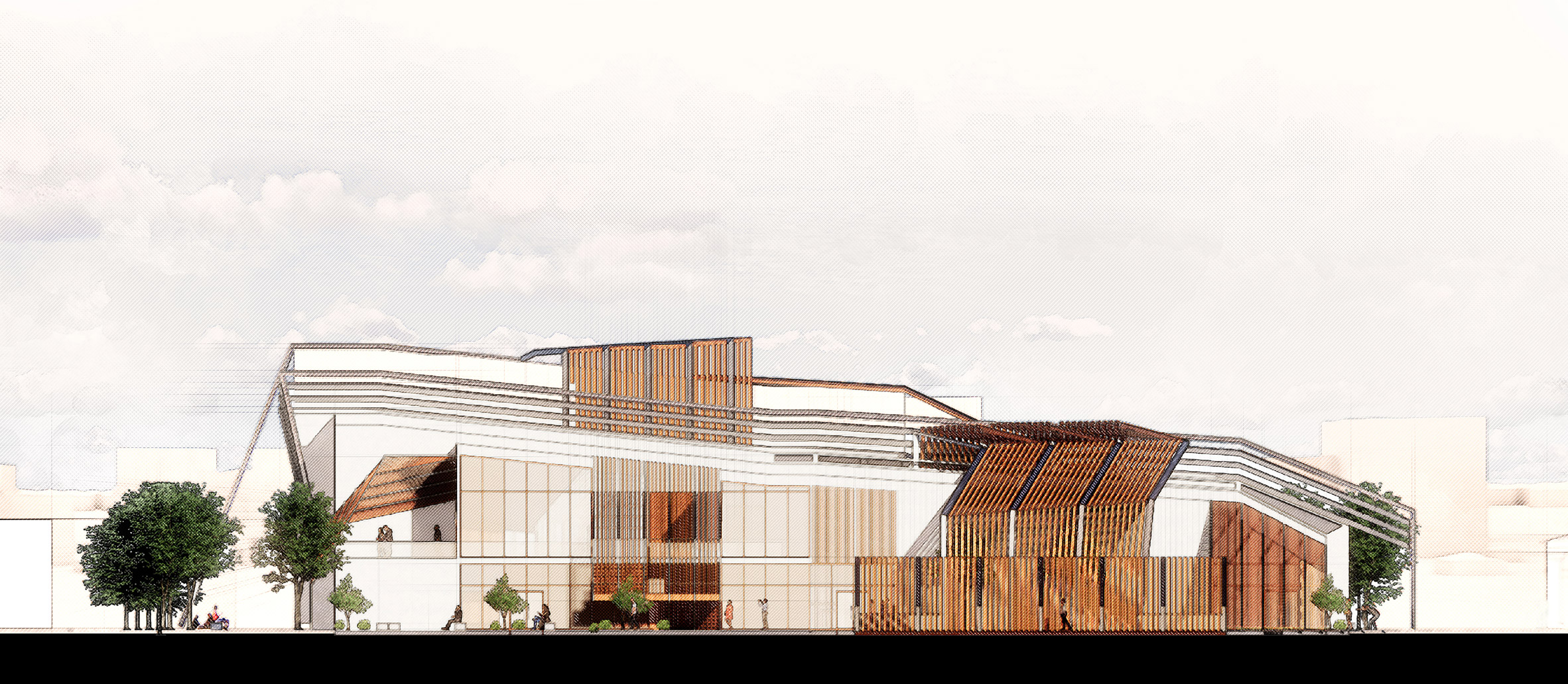
Redlands Community Theatre by Andriani Sugianto
"Architecture is interpreted as a choreographed event in this design for a community theatre. Striated bands flow through the project to define a series of spaces as an interactive transition from the ordinary to the fantastic as patrons enter into performances.
"The design extends the influence of the theatre by challenging the horizons of imagination for audiences and the public alike. By asserting that architecture plays an active role in the formation of culture, the project explores the potential of design to unify communities through collective experience."
Name: Andriani Sugianto
Project: Redlands Community Theater
Semester: ARC 312, Spring 2020
Contact address: andrianibonnie.sugianto@calbaptist.edu
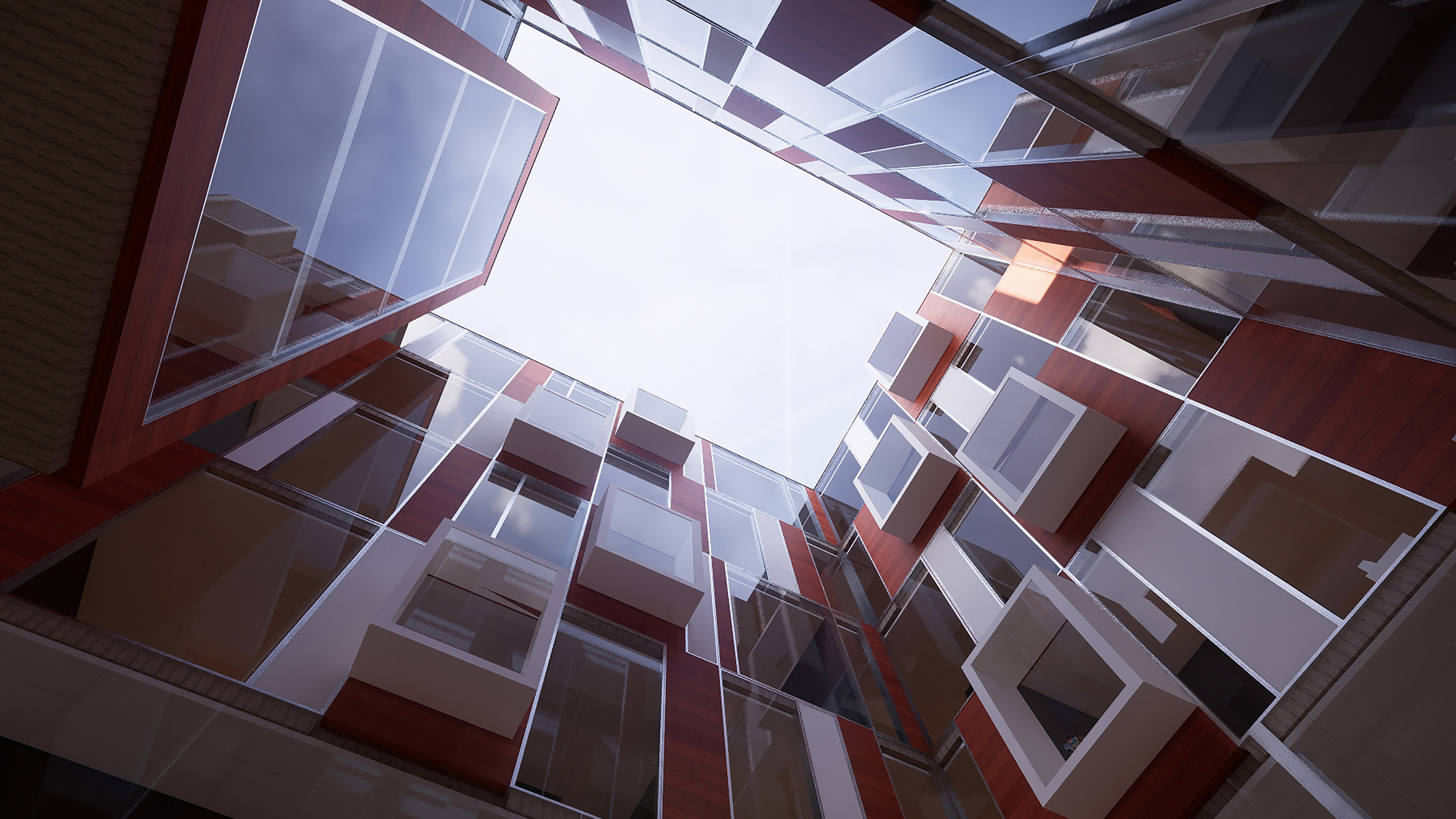
Urban Live + Work by Eduardo Padilla
"Innovations in communication technology and product manufacturing continue to redefine the relationship between work and home life in developed economies.
"This project explores the architectural implications of this evolution through the design of a hybridised live-work publishing house in a dense urban neighbourhood. An open atrium anchors the design and floods the core of the project with light and activity while encouraging the development of a diverse community of residents."
Name: Eduardo Padilla
Project: Urban Live + Work
Semester: ARC 310, Fall 2019
Contact address: eduardo.padilla@calbaptist.edu
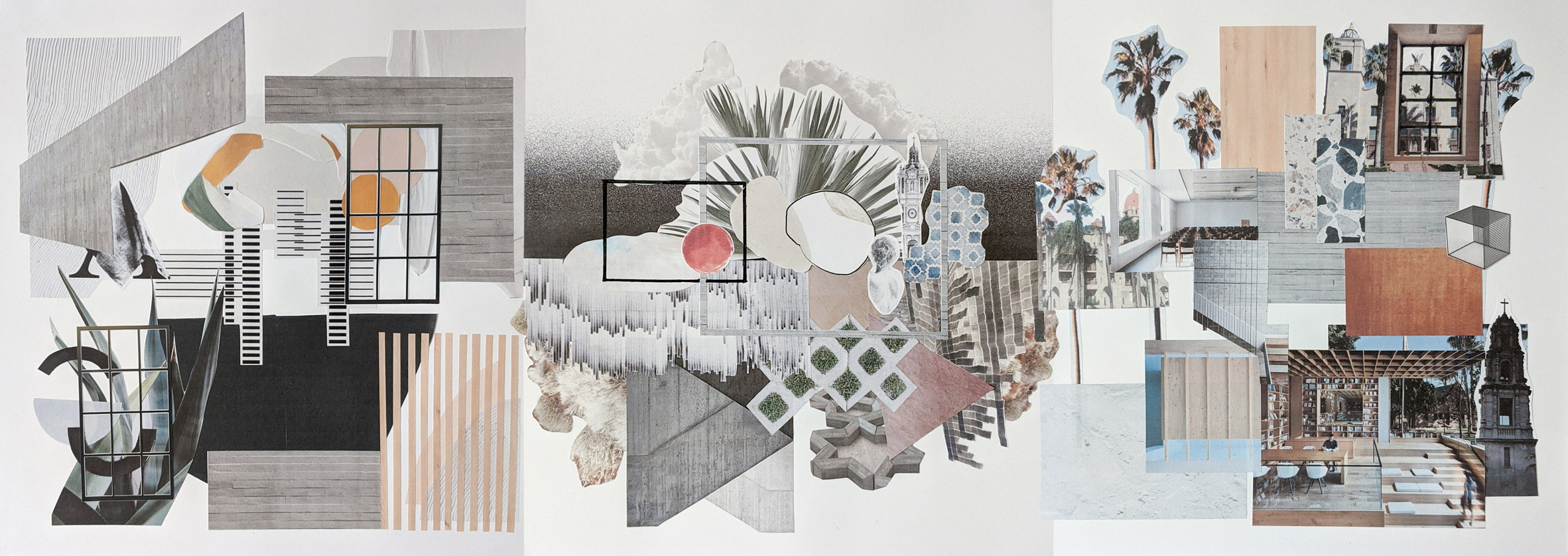
Framing Community and Culture by Rachel Alcorn
"Atmospheric and sensual aspects of the built world were explored through composite modes of architectural representation in this study. The work expressed visual and tactile possibilities for immersive and poetic environments.
"The composition was inspired by mindfulness of the ebb and flow of beauty and pain in human life captured by art and poetry. It is a meditation on space for shared celebration, lament, and hope beyond words."
Name: Rachel Alcorn
Project: Framing Community and Culture
Semester: ARC 212, Spring 2020
Contact address: rachelellen.alcorn@calbaptist.edu
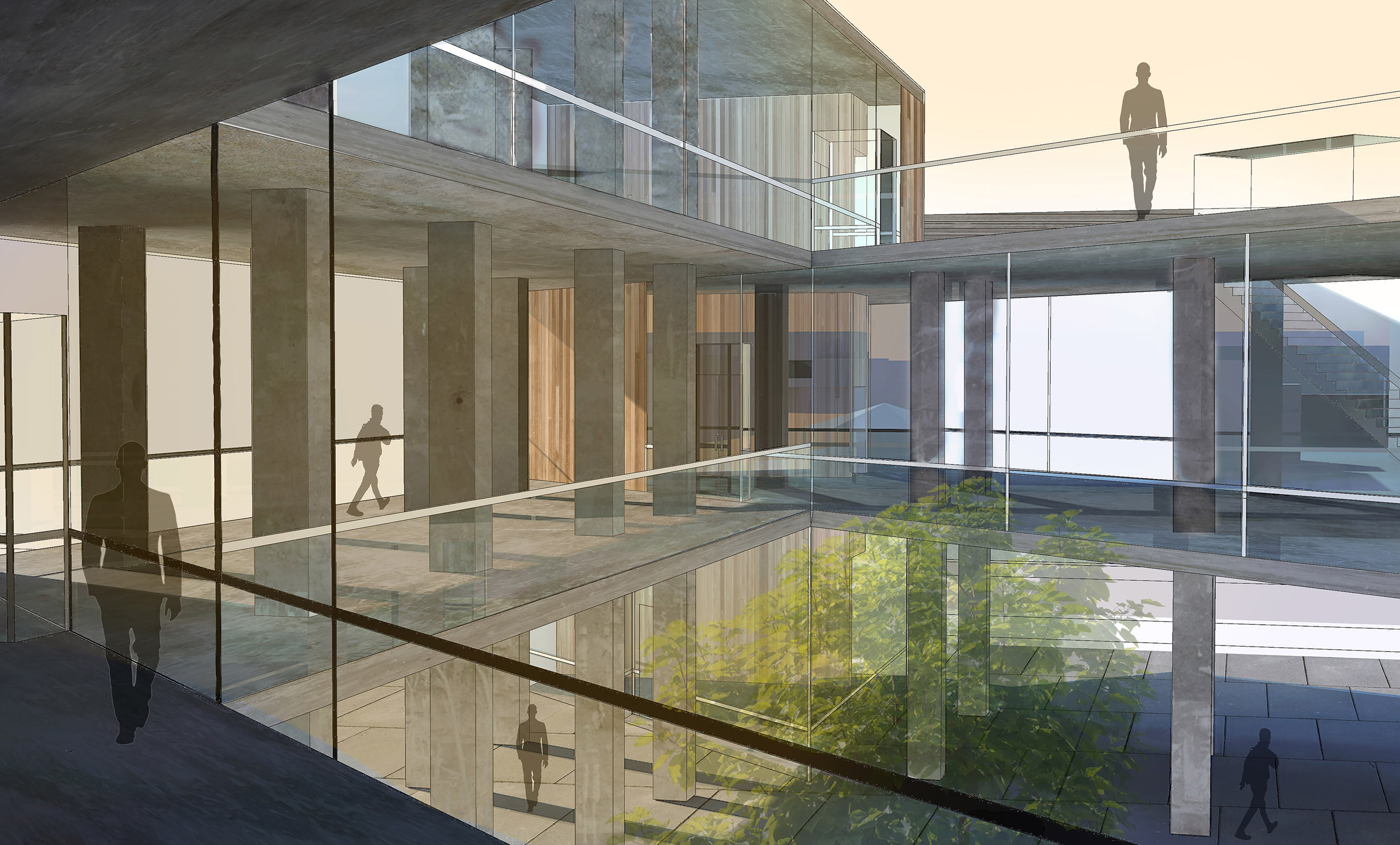
Riverside Poetry Foundation by Kyle Kerr
"This centre for the enjoyment of poetry developed from a synthesis of procedurally generated form, analysis of place, and experimentation in the atmospheric qualities of architectural character.
"The design features a series of parallel prisms rotated about a central garden, which provides a sense of focus and orientation. The openness and transparency of the perimeter enclosure blurs interior and exterior to invite exploration and discovery.
"The project emphasises the importance of holistic sensory experience to create architecture which is engaging and humane."
Name: Kyle Kerr
Project: Riverside Poetry Foundation
Semester: ARC 212, Spring 2020
Contact address: kylerobert.kerr@calbaptist.edu
Virtual Design Festival's student and schools initiative offers a simple and affordable platform for student and graduate groups to present their work during the coronavirus pandemic. Click here for more details.
The post California Baptist University architecture students "design for the public good" appeared first on Dezeen.
