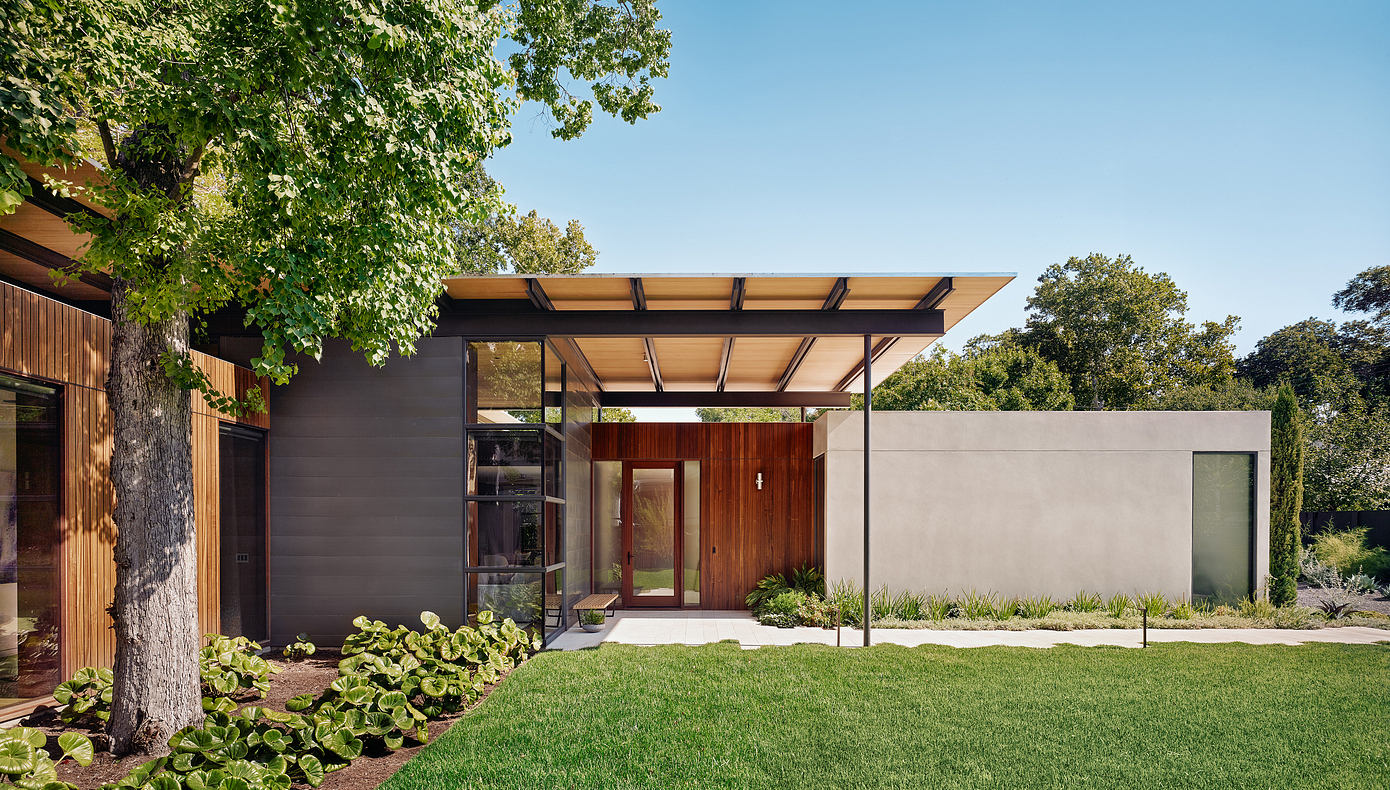Canopy House: Fluid Indoor-Outdoor Design Amid Oak Tree Canopy
Situated in the heart of Austin, Texas, the Canopy House by A Parallel Architecture showcases an innovative approach to sustainable, custom single-family design. Leveraging the site's existing mature trees, the project employs a large, strategically oriented canopy structure to create a series of shaded outdoor living spaces, effectively doubling the home's livable square footage while minimizing its environmental impact. Read more ...Related:La Jolla Residence: Seamless Integration of Home and GardenOrganic Concrete House: Integrating Concrete, Wood & GlassU.S. Bank Tower: Redesigning the Modern Workplace Experience


Situated in the heart of Austin, Texas, the Canopy House by A Parallel Architecture showcases an innovative approach to sustainable, custom single-family design. Leveraging the site's existing mature trees, the project employs a large, strategically oriented canopy structure to create a series of shaded outdoor living spaces, effectively doubling the home's livable square footage while minimizing its environmental impact.
Read more ...
Related:
La Jolla Residence: Seamless Integration of Home and Garden
Organic Concrete House: Integrating Concrete, Wood & Glass
U.S. Bank Tower: Redesigning the Modern Workplace Experience
