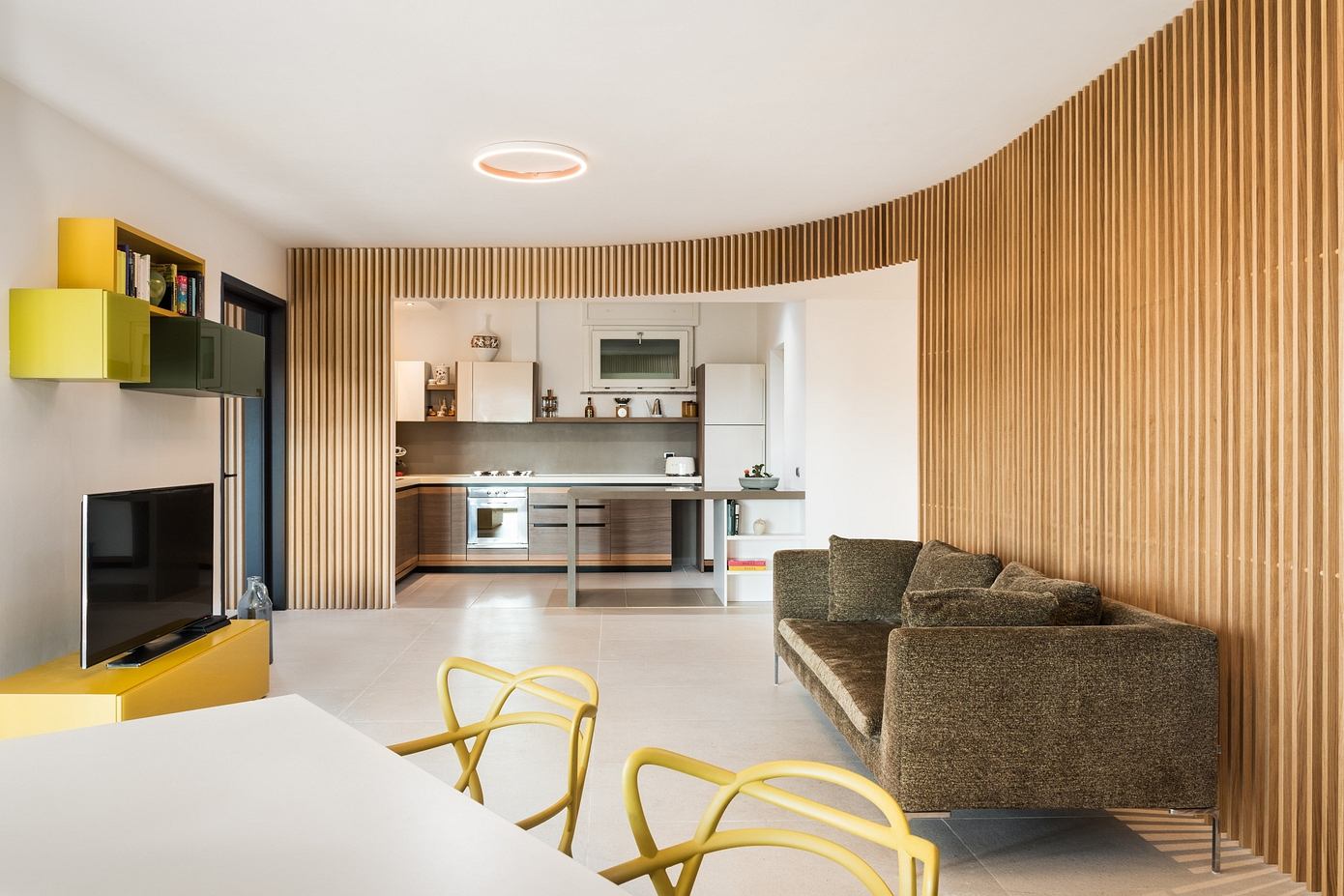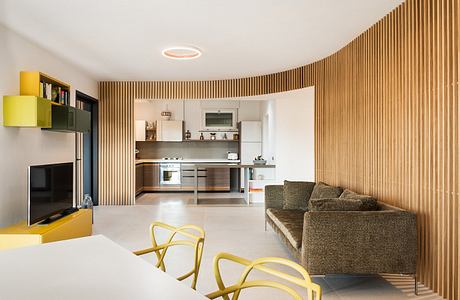Casa Darsena in Civitavecchia Unites Two Apartments
The Studio Gamp! team combined two separate Civitavecchia apartments into this 160-square-metre dwelling, characterised by flowing wooden partitions. Designed in 2020, Casa Darsena features curved walls that echo the exterior lines of the 1990s building, creating a flexible layout and enhancing natural light. A key design element is a vertical oak screen that embraces the living area and transitions into a glazed, pivoting door leading to a home office, promoting interaction and connection throughout the space. Read more ...Related:Weekend House in Bohemian Paradise Echoes Local HeritageRésidence des Sables Offers Treehouse-Like Living on Lake Saint-JosephIdea House: Modern Design Meets Nature in Lake Oswego


The Studio Gamp! team combined two separate Civitavecchia apartments into this 160-square-metre dwelling, characterised by flowing wooden partitions. Designed in 2020, Casa Darsena features curved walls that echo the exterior lines of the 1990s building, creating a flexible layout and enhancing natural light. A key design element is a vertical oak screen that embraces the living area and transitions into a glazed, pivoting door leading to a home office, promoting interaction and connection throughout the space.
Read more ...
Related:
Weekend House in Bohemian Paradise Echoes Local Heritage
Résidence des Sables Offers Treehouse-Like Living on Lake Saint-Joseph
Idea House: Modern Design Meets Nature in Lake Oswego
