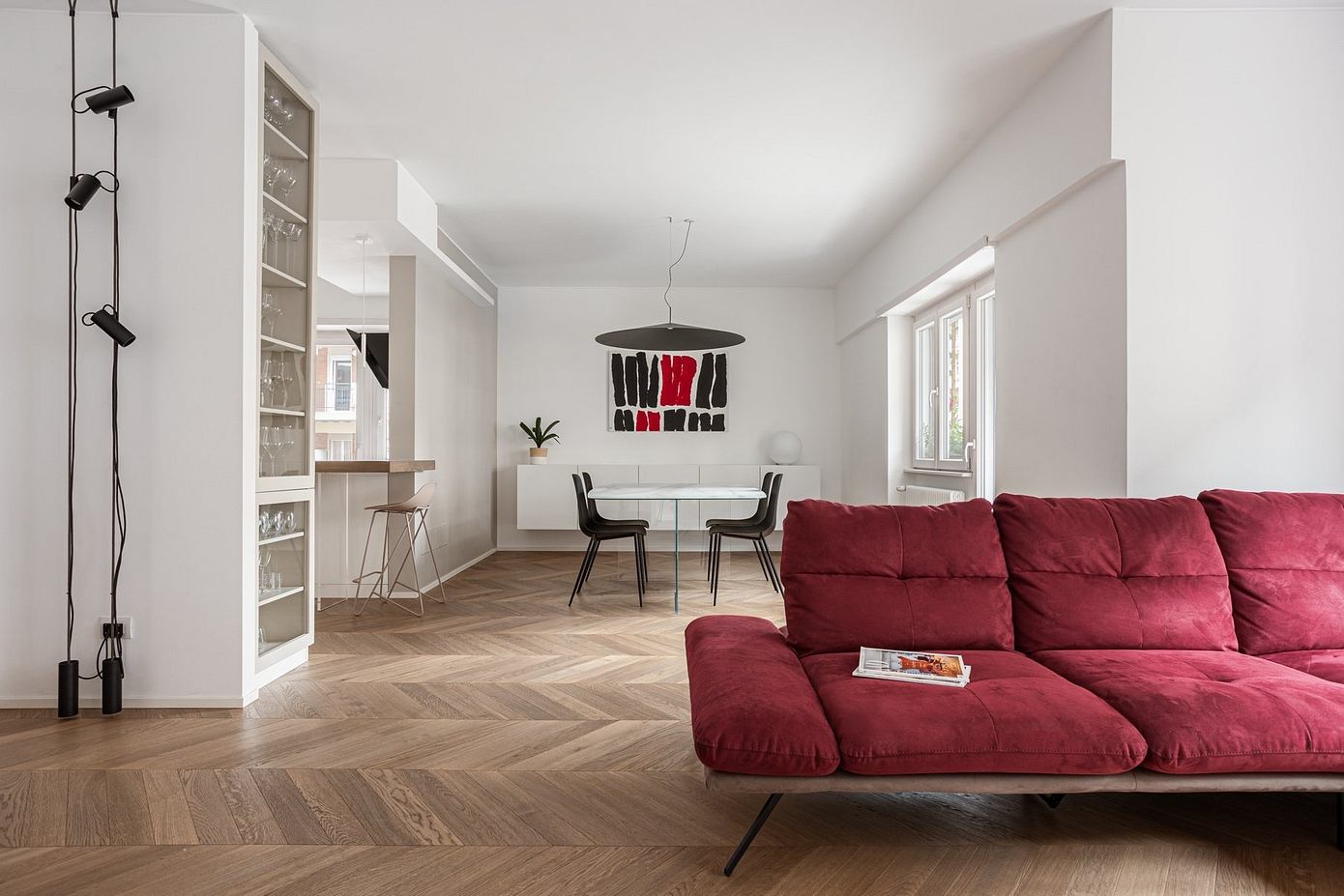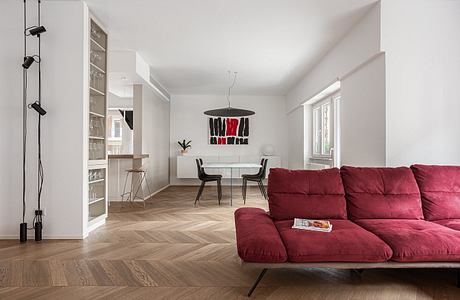Casa F+A Highlights Exceptional Work by IRORI Interiors
Casa F+A is an apartment located in Rome, Italy, designed by IRORI Interiors. Completed in 2024, it exemplifies the principles of modern design, blending practical utility and visual appeal. This contemporary living space features striking textures, herringbone floors, and a carefully curated color palette that creates an inviting atmosphere while ensuring everyday functionality. The result is a milestone in urban design that demonstrates how aesthetics can coexist harmoniously with everyday life. Read more ...Related:TG Apartment by Studio Gal Gerber Offers Functional DesignSottoSopra by ZZ StudioJapan House by Sandbox Studio Features Contemporary Japonisme Design


Casa F+A is an apartment located in Rome, Italy, designed by IRORI Interiors. Completed in 2024, it exemplifies the principles of modern design, blending practical utility and visual appeal. This contemporary living space features striking textures, herringbone floors, and a carefully curated color palette that creates an inviting atmosphere while ensuring everyday functionality. The result is a milestone in urban design that demonstrates how aesthetics can coexist harmoniously with everyday life.
Read more ...
Related:
TG Apartment by Studio Gal Gerber Offers Functional Design
SottoSopra by ZZ Studio
Japan House by Sandbox Studio Features Contemporary Japonisme Design
