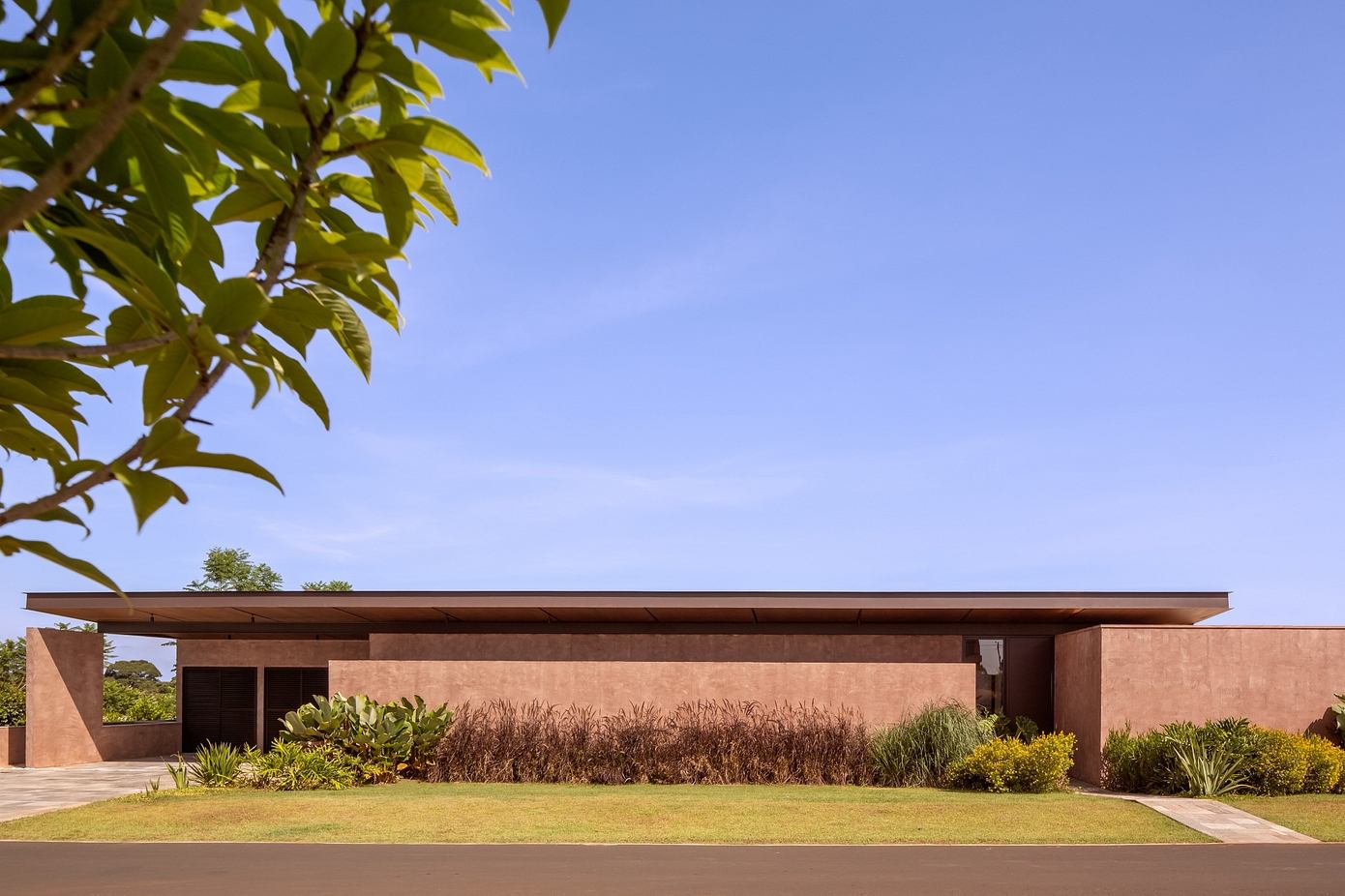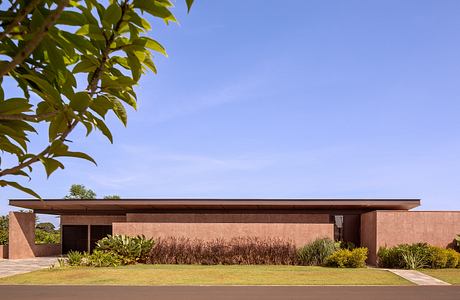Casa Manacá: Exploring VAGA Arquitetura’s Innovative House Design
The Casa Manacá project, designed by VAGA Arquitetura, is a modern house located in Cesário Lange, São Paulo, Brazil. This 2023 residential design prioritizes the relationship between the landscape and architecture, with a focus on street interaction, ideal sun exposure, and privacy. The house features a unique spatial organization centered around three interconnected programmatic nuclei, showcasing VAGA Arquitetura's innovative approach to contemporary Brazilian architecture. Read more ...Related:Hilltop House in Los Angeles by Bjella ArchitectsMonochrome Minimalist Villa: A Cyprus Coastal RetreatMakena: Where Ocean Meets Modern Living in Hawaii


The Casa Manacá project, designed by VAGA Arquitetura, is a modern house located in Cesário Lange, São Paulo, Brazil. This 2023 residential design prioritizes the relationship between the landscape and architecture, with a focus on street interaction, ideal sun exposure, and privacy. The house features a unique spatial organization centered around three interconnected programmatic nuclei, showcasing VAGA Arquitetura's innovative approach to contemporary Brazilian architecture.
Read more ...
Related:
Hilltop House in Los Angeles by Bjella Architects
Monochrome Minimalist Villa: A Cyprus Coastal Retreat
Makena: Where Ocean Meets Modern Living in Hawaii
