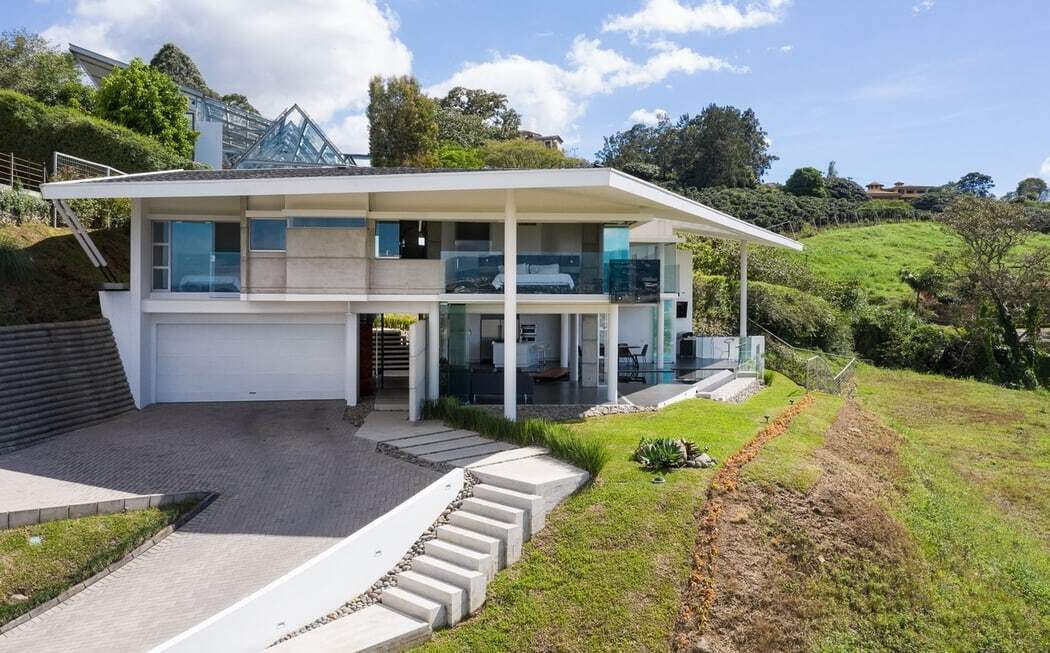Casa V & A / Cañas Arquitectos
In an extremely narrow lot with slopes on two sides and an existing platform at a level of 4m above the street, the first thing tackled was the access ramp and parking. Continue reading [[ This is a content summary only. Visit my website for full links, other content, and more! ]]

[[ This is a content summary only. Visit my website for full links, other content, and more! ]]
