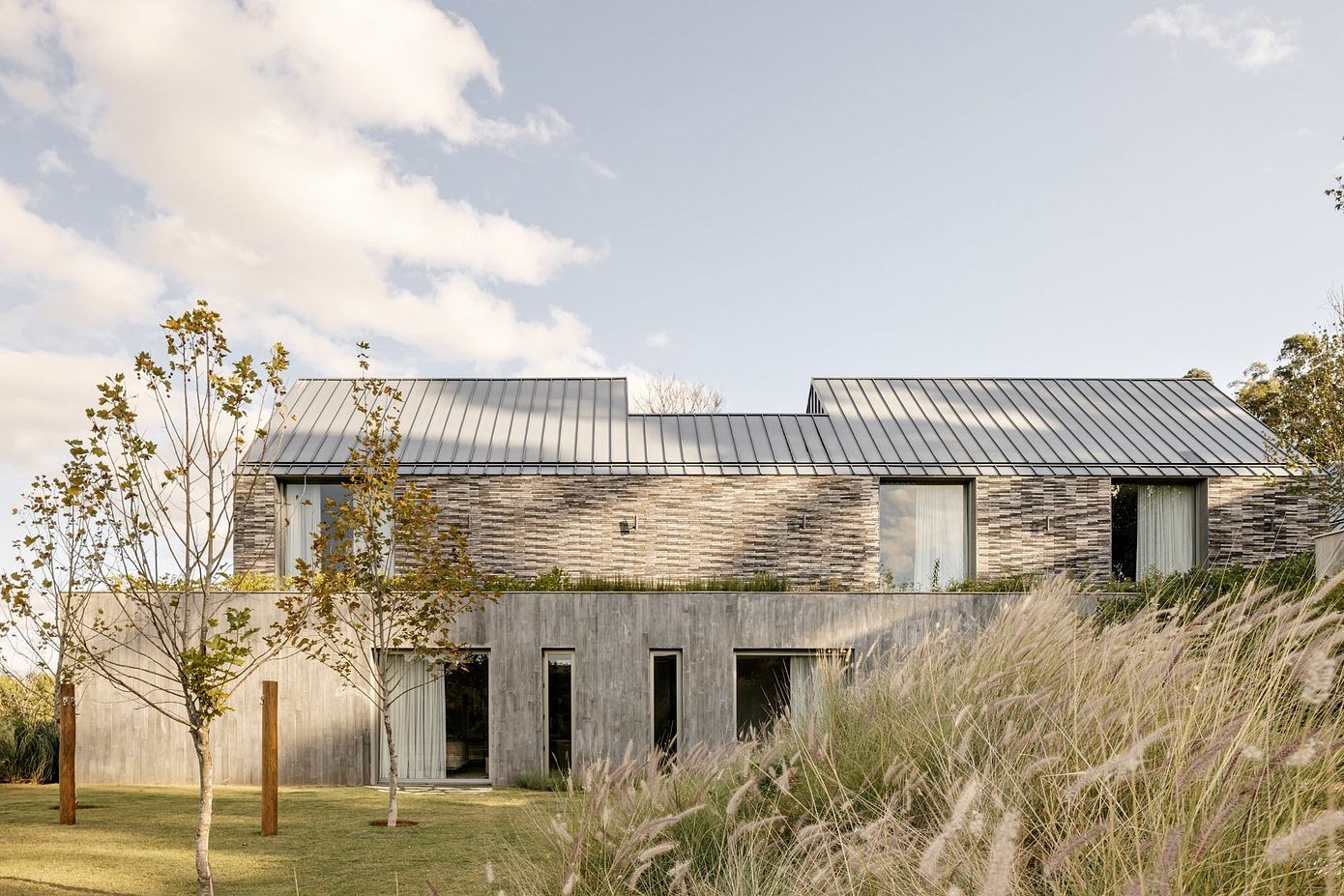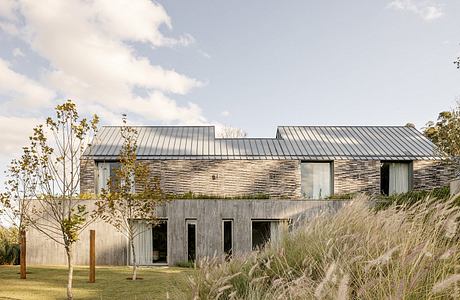CCB House Optimized to Fit São Paulo Topography
CCB House in São Paulo, Brazil, was designed by Kiko Salomao + Tanaka in 2020. The house features a concrete base to accommodate the property's topography, organizing three main blocks. These include a social barn with internal gardens, a pool, and an outdoor patio, balanced with a service block for amenities. The design provides expansive views of the valleys, integrating large glass frames and diverse landscaping to create a seamless transition between spaces. Read more ...Related:The House and the Landscape in Lower Galilee Blends With NatureLiving Around the Core by TGA StudioConundrum Creek Residence by Studio B Marries Design and Simplicity


CCB House in São Paulo, Brazil, was designed by Kiko Salomao + Tanaka in 2020. The house features a concrete base to accommodate the property's topography, organizing three main blocks. These include a social barn with internal gardens, a pool, and an outdoor patio, balanced with a service block for amenities. The design provides expansive views of the valleys, integrating large glass frames and diverse landscaping to create a seamless transition between spaces.
Read more ...
Related:
The House and the Landscape in Lower Galilee Blends With Nature
Living Around the Core by TGA Studio
Conundrum Creek Residence by Studio B Marries Design and Simplicity
