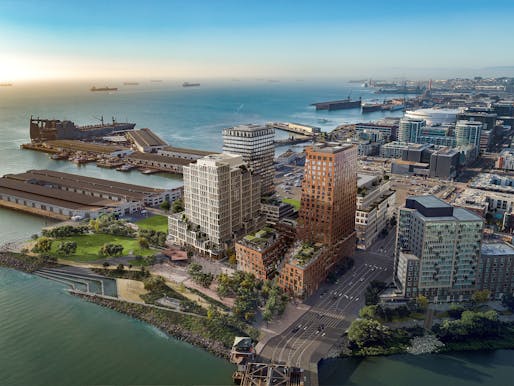Construction begins for MVRDV's latest 'rocky' mixed-use tower in San Francisco
Another project from the Rotterdam-based practice begins construction in San Francisco. MVRDV's latest mixed-use building named Building A is part of the city's new Mission Rock masterplan. The team designed a 23-story tower with undulating balconies that extend to the top of the building's western facade suggests a "rocky" exterior. According to the firm, their tower's block-like topography was inspired by California landscapes to form a low to high rise structure, creating a canyon-like space opening into the harbor. The structure's roof terraces "complement internal amenities for the inhabitants, while the canyon is shared with people working in offices on the lower floors," shares MVRDV. "Its internal, canyon-like street is an essential part of a sequence of public spaces, extending the landscape from China Basin Park through the building itself and into the heart of the Mission Rock masterplan, connecting the different plots." Aerial view of "Building A." Visualization © Bin...


Another project from the Rotterdam-based practice begins construction in San Francisco. MVRDV's latest mixed-use building named Building A is part of the city's new Mission Rock masterplan. The team designed a 23-story tower with undulating balconies that extend to the top of the building's western facade suggests a "rocky" exterior.
According to the firm, their tower's block-like topography was inspired by California landscapes to form a low to high rise structure, creating a canyon-like space opening into the harbor. The structure's roof terraces "complement internal amenities for the inhabitants, while the canyon is shared with people working in offices on the lower floors," shares MVRDV. "Its internal, canyon-like street is an essential part of a sequence of public spaces, extending the landscape from China Basin Park through the building itself and into the heart of the Mission Rock masterplan, connecting the different plots."

