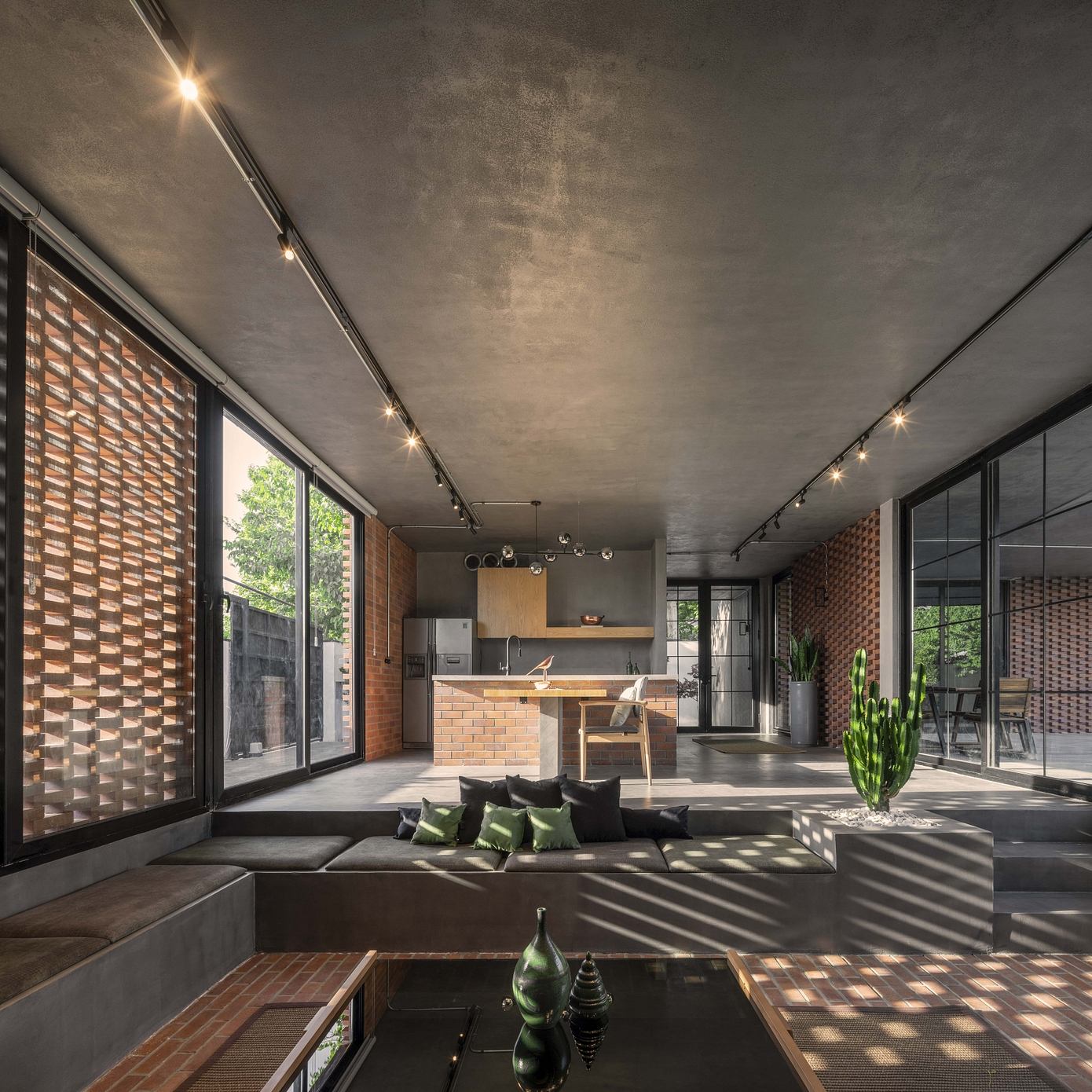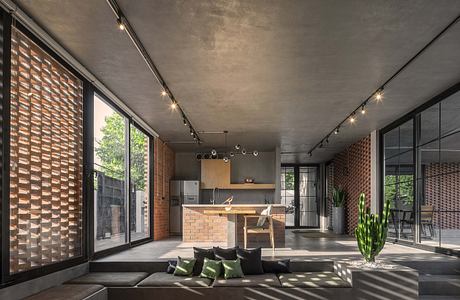Corner Villa: Discover Arash Madani’s Geometric Masterpiece
The Corner Villa designed by Arash Madani Design Studio in Sorkhab, Iran, is a captivating residential project that seamlessly combines communal spaces for gatherings and private sanctuaries. Crafted with precision, this house features a unique courtyard layout that ensures the privacy of the owner while enabling energy-efficient practices. The villa's distinctive geometric design with broken lines and lozenges not only creates expansive balconies but also provides shading to maintain thermal comfort. The project's intelligent construction techniques and material choices highlight the beauty of the architecture while reducing environmental impact. Read more ...Related:Apartment Building in Glyfada: Discover the Unique Apartments and MaisonettesHambud: Embracing Density and OpennessWest Lynn Residence: Reimagining Historic Home with Modern Addition


The Corner Villa designed by Arash Madani Design Studio in Sorkhab, Iran, is a captivating residential project that seamlessly combines communal spaces for gatherings and private sanctuaries. Crafted with precision, this house features a unique courtyard layout that ensures the privacy of the owner while enabling energy-efficient practices. The villa's distinctive geometric design with broken lines and lozenges not only creates expansive balconies but also provides shading to maintain thermal comfort. The project's intelligent construction techniques and material choices highlight the beauty of the architecture while reducing environmental impact.
Read more ...
Related:
Apartment Building in Glyfada: Discover the Unique Apartments and Maisonettes
Hambud: Embracing Density and Openness
West Lynn Residence: Reimagining Historic Home with Modern Addition
