Corten and concrete school overlooks Lake Geneva
Paris architecture studio Ateliers O-S Architectes has added a concrete and weathering steel extension to a junior school in the village of Lugrin overlooking Lake Geneva. Built alongside Lake Geneva at the foot of the Alps in Lugrin, Switzerland, the school was designed to respect its scenic and historic context alongside a church and cemetery. "It The post Corten and concrete school overlooks Lake Geneva appeared first on Dezeen.
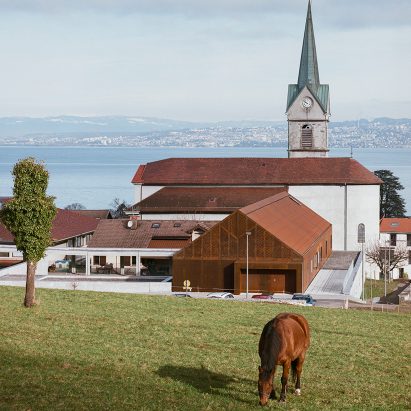
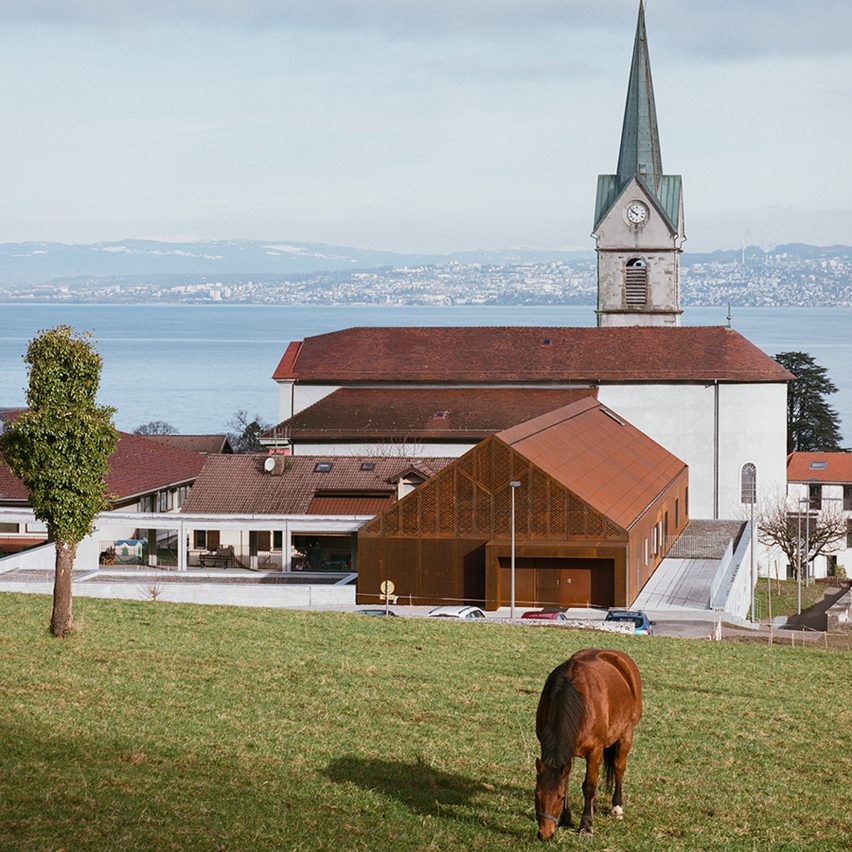
Paris architecture studio Ateliers O-S Architectes has added a concrete and weathering steel extension to a junior school in the village of Lugrin overlooking Lake Geneva.
Built alongside Lake Geneva at the foot of the Alps in Lugrin, Switzerland, the school was designed to respect its scenic and historic context alongside a church and cemetery.
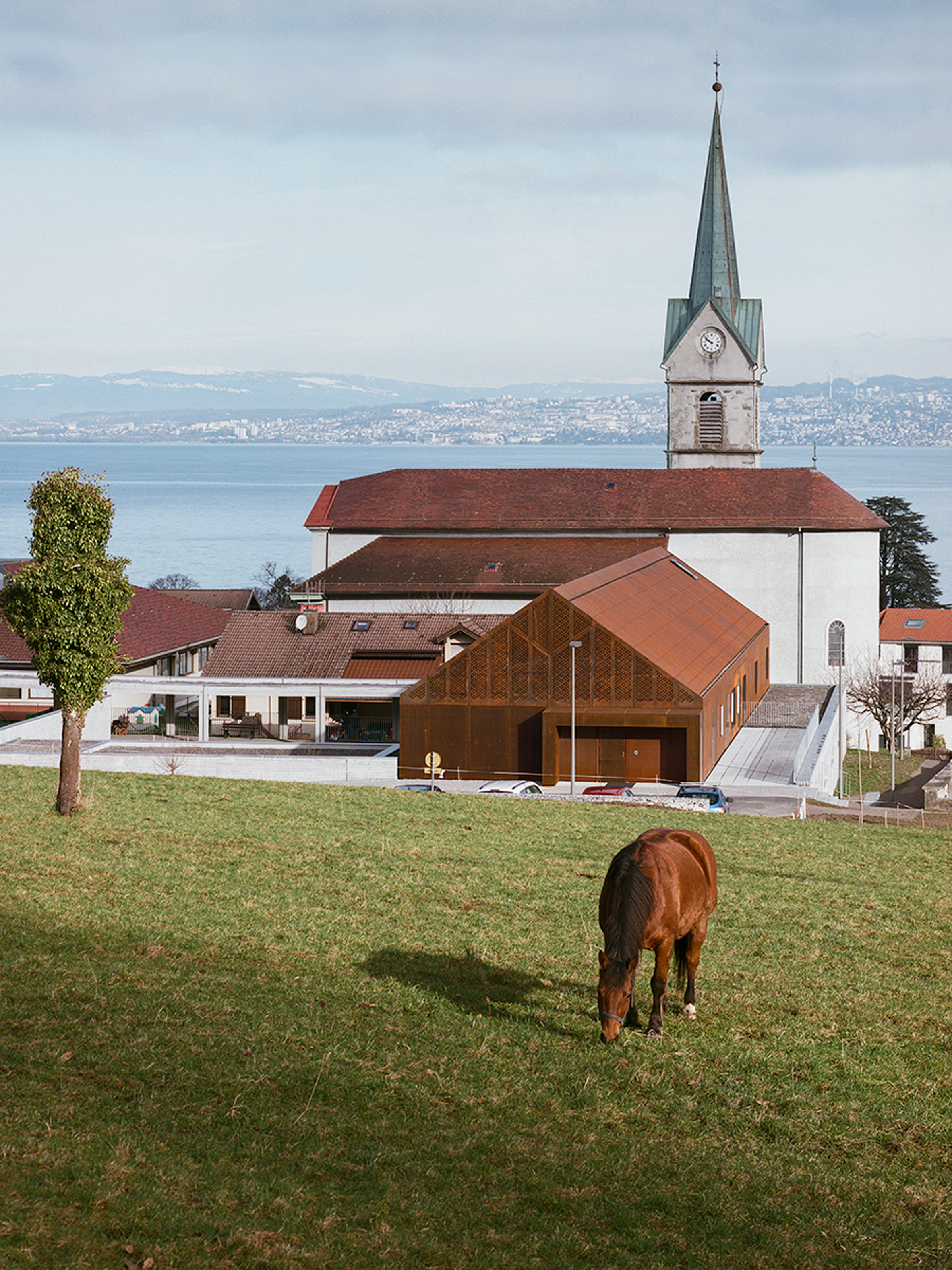
"It is an extension of a school integrated into a rich context, a site overlooking Lake Geneva nestled between a church and a cemetery," said Ateliers O-S Architectes partners Vincent Baur, Guillaume Colboc and Gaël Le Nouëne.
"The challenge was to build a building with modern architecture that respects and reveals its environment," they told Dezeen.
"This is the third time we have built adjacent to a cemetery, between life and peace, and the hilly landscape has been the very first point of our project inspiration to play with contrast and softness."
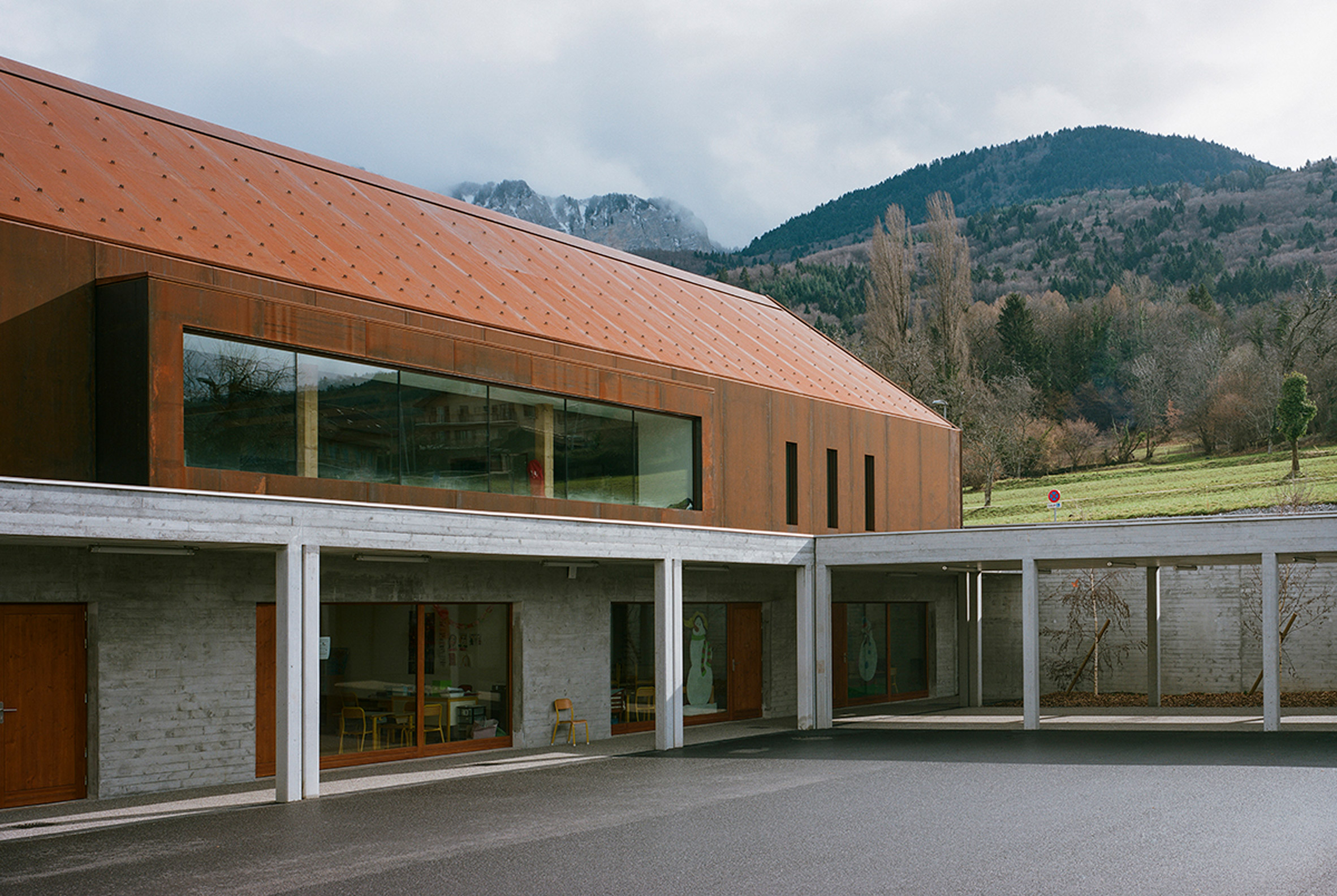
The two-storey extension contains four classrooms on the ground floor, which is made from concrete, with a dining room occupying the timber-framed, Corten-clad first floor.
This dining space can be used as a multipurpose room for events as it has a separate dedicated entrance.
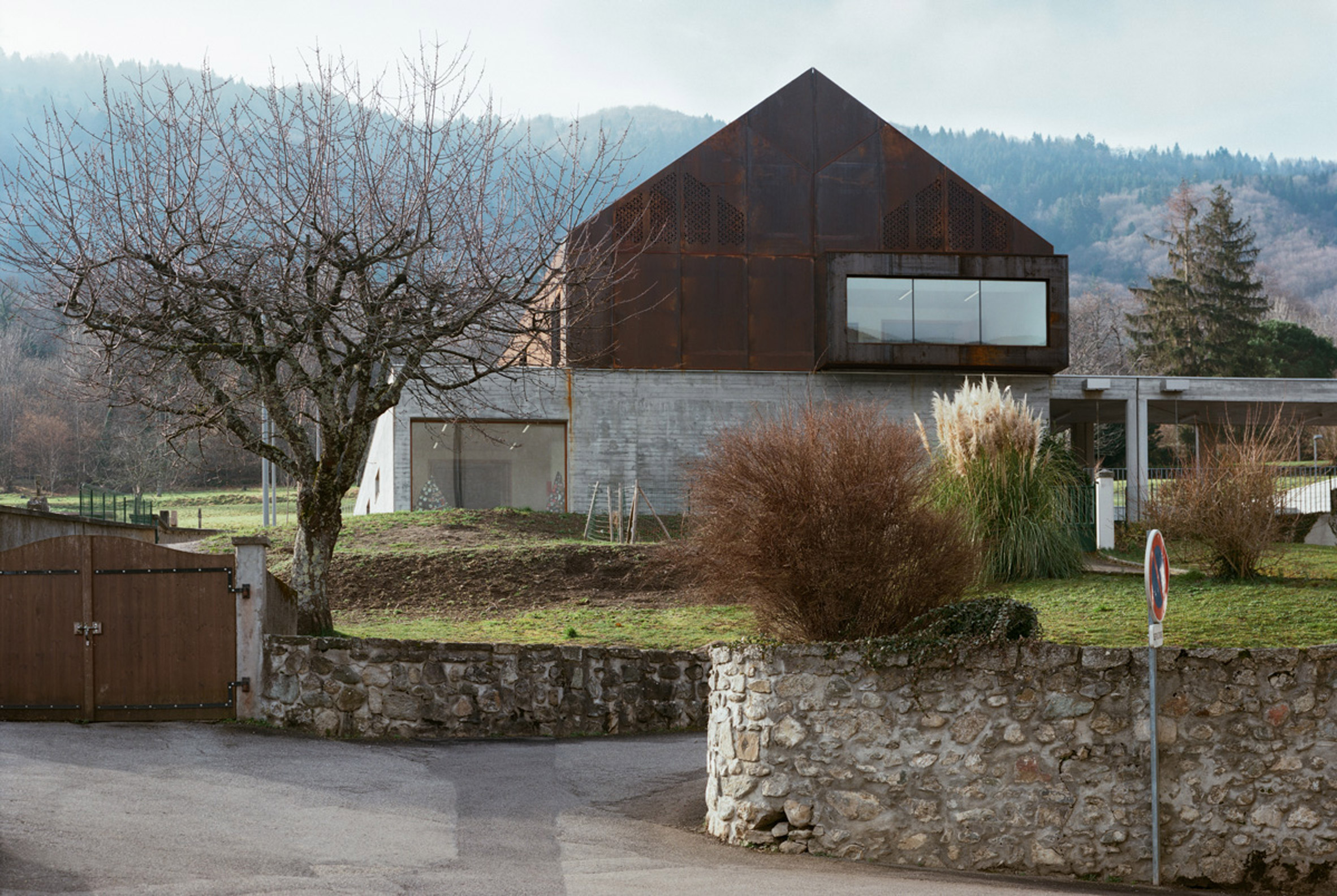
Ateliers O-S Architectes chose to use concrete and Corten to relate the school to the surrounding landscape and other buildings in the village of Lugrin.
"The building works on a mineral base in shuttered concrete with wooden pattern, expressing the soil, its tectonics, the rock that is extracted," explained the architects.
"Corten came naturally as a response in dialogue with the roofs of the village in red and brown hues, but also because it is a raw material which absorbs and testifies to the evolutions of time."
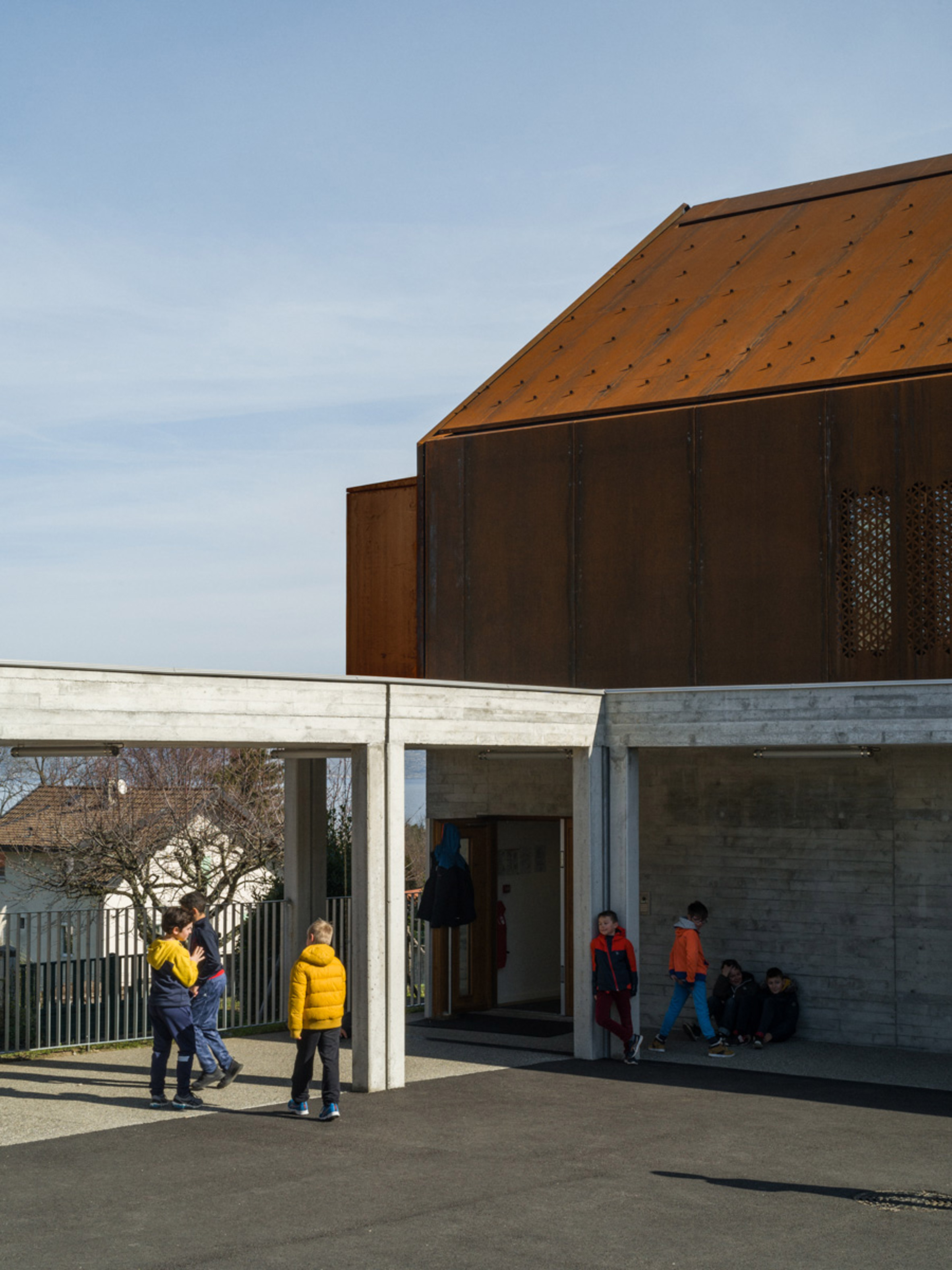
A concrete colonnade extends from the extension to connect the building to the existing school and frame a courtyard that is used as a outdoor playing area.
"The concrete colonnade structures the base, it rolls up to contain the new courtyard and comes to recreate a course, a boundary, a covered courtyard, a patio and then a sheltered path which links the existing school equipment and its new extension," said the architects.
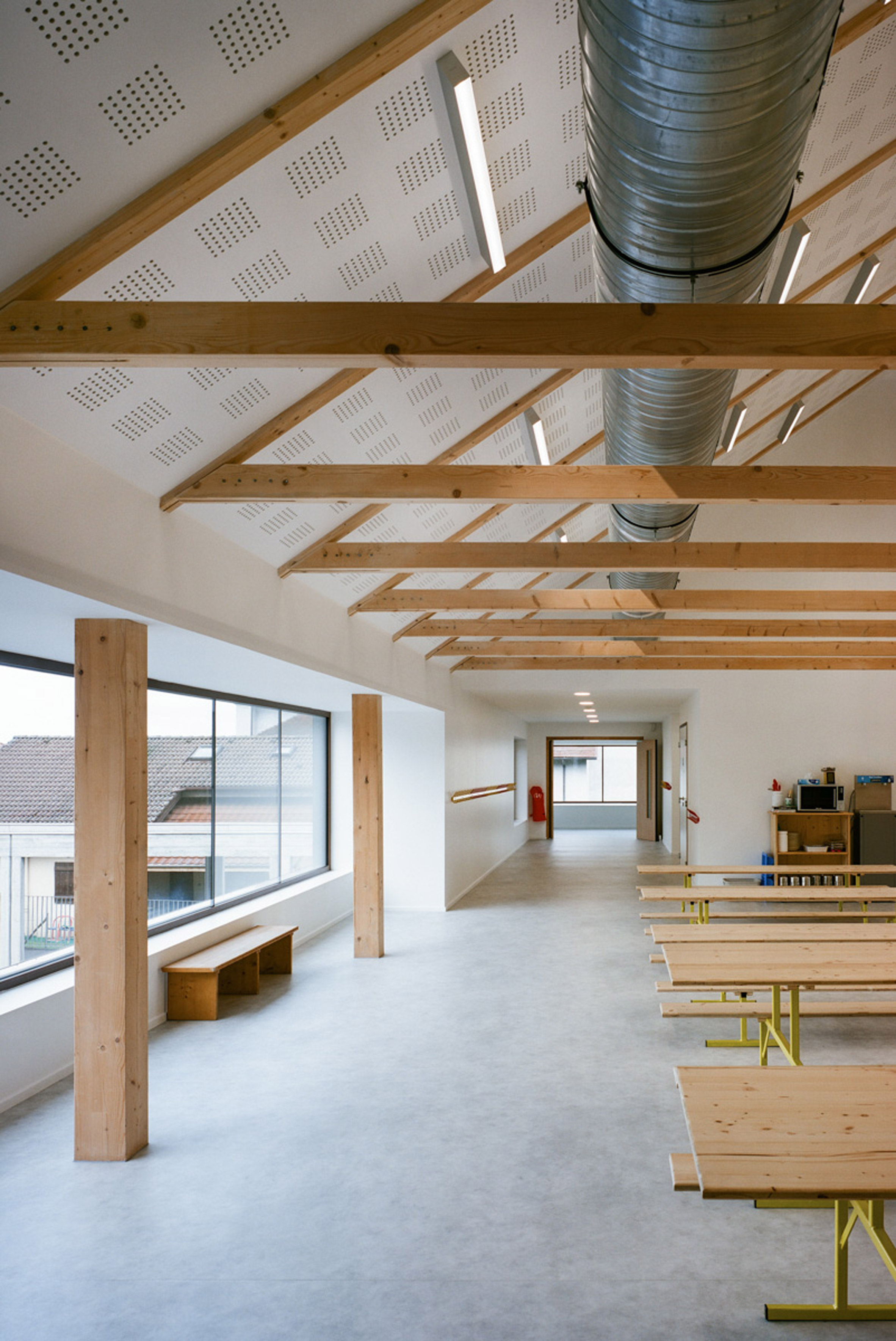
Within the block views of the lake and buildings in the surrounding village are framed by large windows that on first floor protrude from the Corten building.
"It is a project that is both closed and open, the framed views orient both on the great landscape, Lake Geneva, the Alps mountains, the sky but also the nearby landscape such as the playground, the existing school and the cemetery," said the architects.
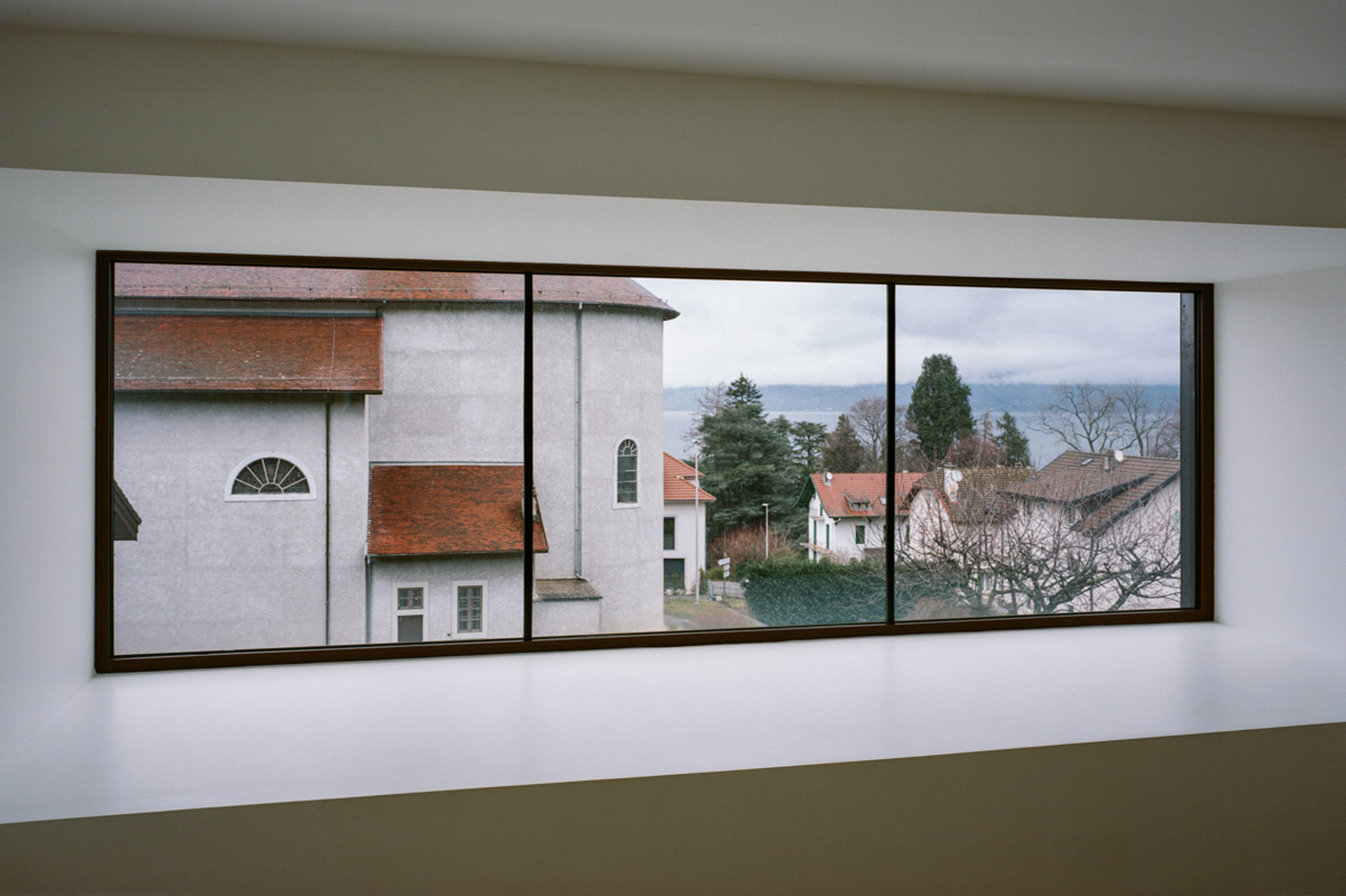
Ateliers O-S Architectes hopes that the project will continue and build on the architecture legacy of the village and the school, which was originally built in the 1850s and extended in the 1950s.
"It is a building whose scale, organisation of the plan, and orientation feed in continuity with the history of the place, local typologies while assuming one by one contemporary architectural writing."
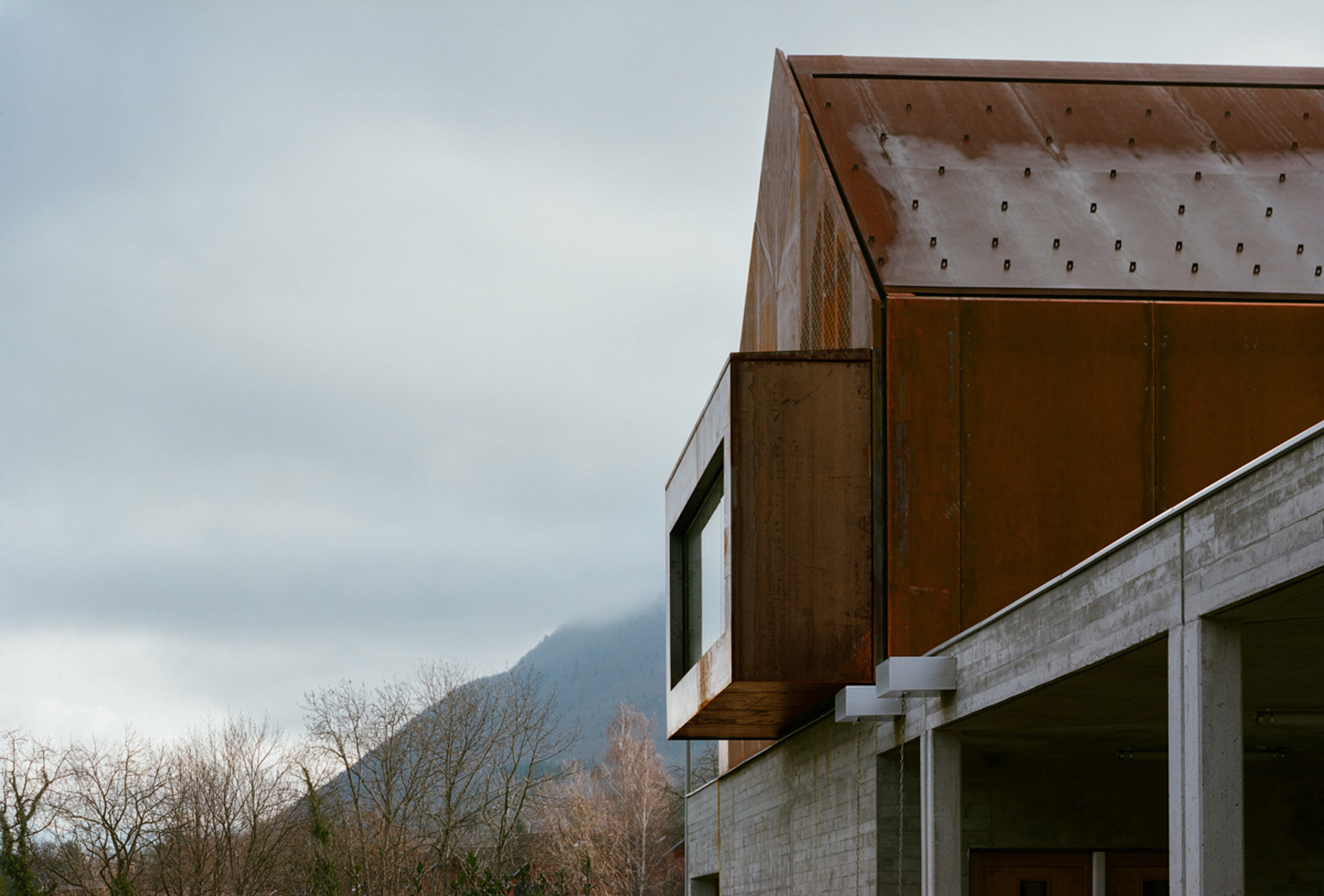
Paris based Ateliers O-S Architectes was founded by Baur, Colboc and Le Nouëne in 2007. The studio has previously designed a performing arts school and library beside a cemetery in Paris and built a sports hall in the north-west of the French capital.
Photography is by Cyrilel Weiner.
The post Corten and concrete school overlooks Lake Geneva appeared first on Dezeen.
