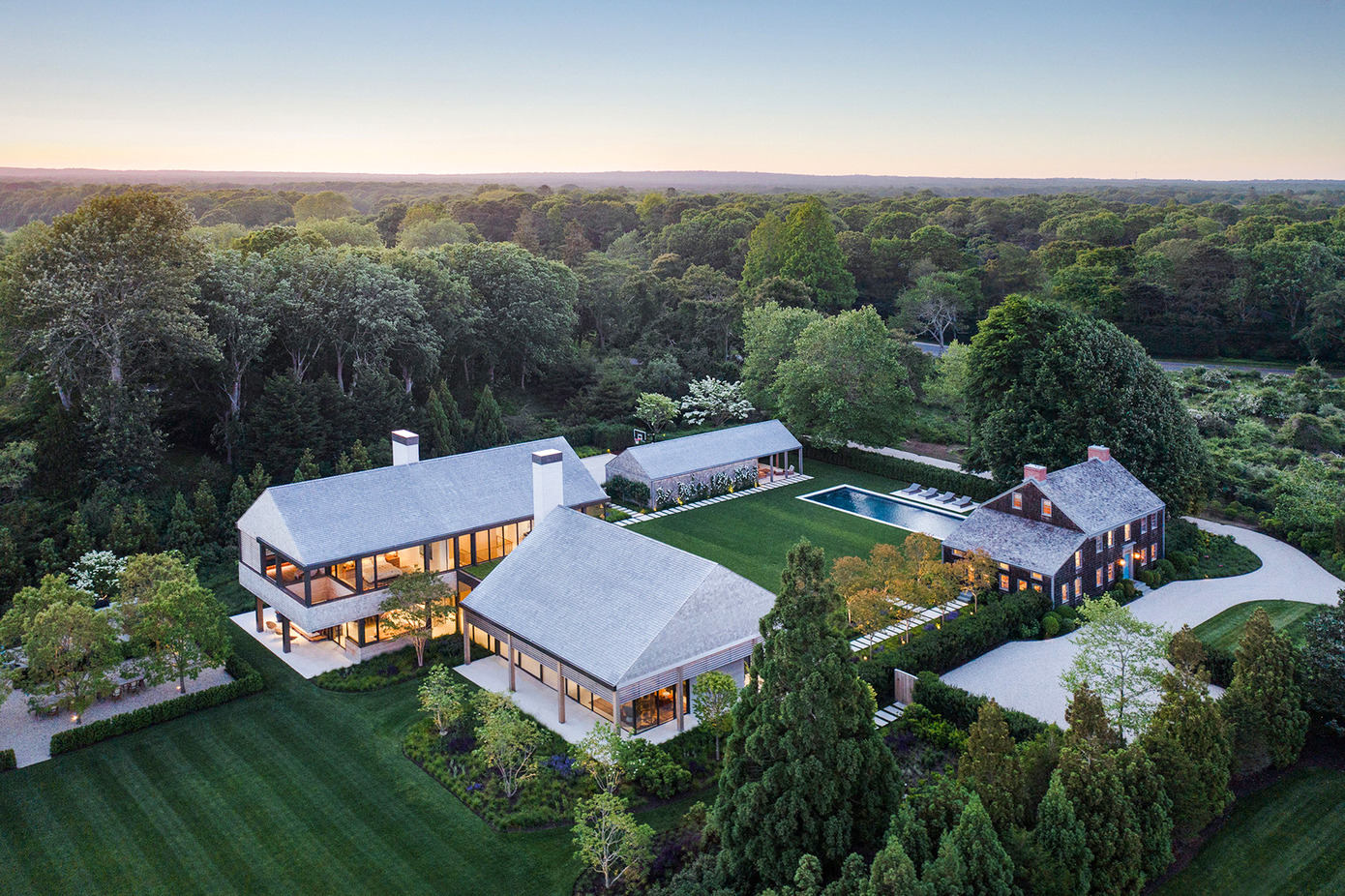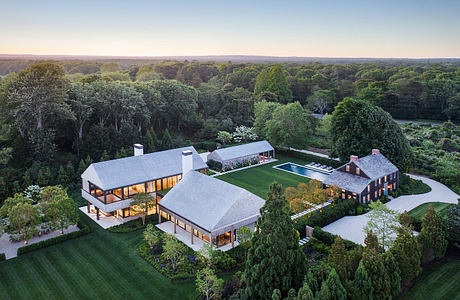Cove Hollow Farm: Exploring Landscape Architect’s Stunning Outdoor Spaces
The Cove Hollow Farm project, designed by the esteemed LaGuardia Design Group Landscape Architects, is a captivating garden oasis nestled in Suffolk County, New York. This real estate gem seamlessly blends a 19th-century saltbox guest house with a modern, glassy main residence, creating a harmonious juxtaposition of architectural styles. The landscape becomes the unifying element, featuring a laid-back entry, an elegant allee of Natchez Crape Myrtles, and a striking custom pool terrace that float amidst a vast lawn panel. Read more ...Related:BioMed Realty Offices: Hacin’s Warm & Organic WorkspaceFlower House: Transforming a Family Home with Innovative ArchitecturePeachy: Uncovering Kohlrabi’s Moody Apartment Design in Wrocław


The Cove Hollow Farm project, designed by the esteemed LaGuardia Design Group Landscape Architects, is a captivating garden oasis nestled in Suffolk County, New York. This real estate gem seamlessly blends a 19th-century saltbox guest house with a modern, glassy main residence, creating a harmonious juxtaposition of architectural styles. The landscape becomes the unifying element, featuring a laid-back entry, an elegant allee of Natchez Crape Myrtles, and a striking custom pool terrace that float amidst a vast lawn panel.
Read more ...
Related:
BioMed Realty Offices: Hacin’s Warm & Organic Workspace
Flower House: Transforming a Family Home with Innovative Architecture
Peachy: Uncovering Kohlrabi’s Moody Apartment Design in Wrocław
