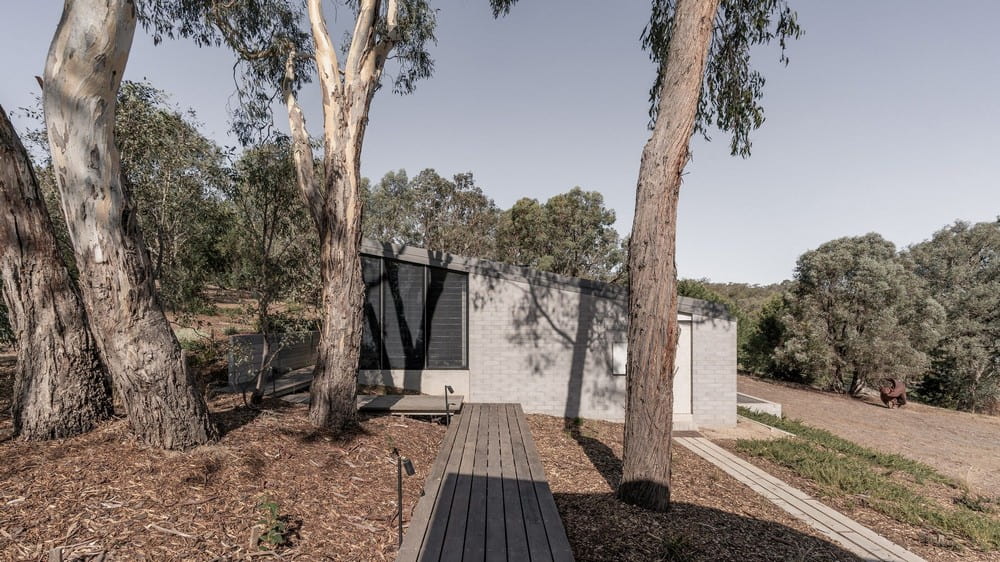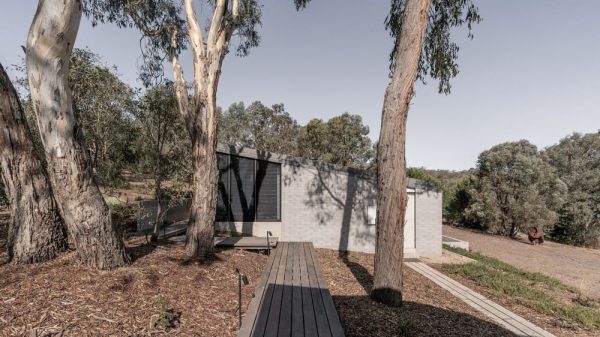East Street House / Kerstin Thompson Architects
The East Street House, designed by Kerstin Thompson Architects, achieves a thoughtful balance between contrasts: hot/cold, open/closed, intimate/expansive. Positioned on a sloping site, the house divides into two terraces, upper and lower, which organize its functions and respond to the natural terrain. Continue reading


The East Street House, designed by Kerstin Thompson Architects, achieves a thoughtful balance between contrasts: hot/cold, open/closed, intimate/expansive. Positioned on a sloping site, the house divides into two terraces, upper and lower, which organize its functions and respond to the natural terrain.
