Educliff Global School by CDA
The Educliff Global School is a CBSE Accredited Primary school designed by Creative Designer Architects. The school is a result of a philanthropic endeavour led by a group of professionals in New Delhi who emphasise the “lean” design approach to maximise the operational cost of the project’s construction. Sited in Dularpur village in Darbhanga Tehsil of Bihar, the school had to be designed to be in consistency with global education standards.
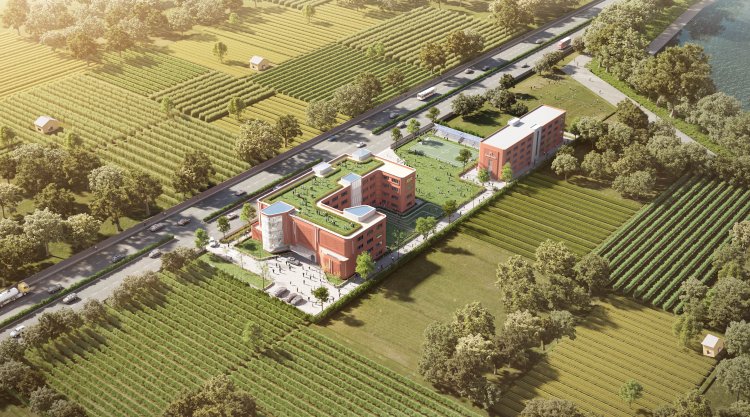
The Educliff Global School is a CBSE Accredited Primary school designed by Creative Designer Architects. The school is a result of a philanthropic endeavour led by a group of professionals in New Delhi who emphasise the “lean” design approach to maximise the operational cost of the project’s construction. Sited in Dularpur village in Darbhanga Tehsil of Bihar, the school had to be designed to be in consistency with global education standards.

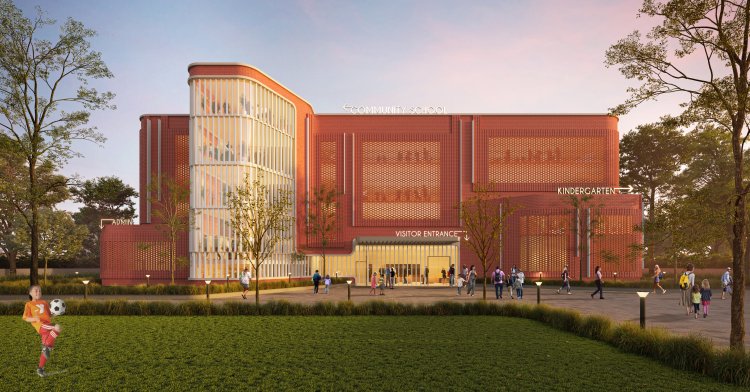
This challenging, yet intriguing brief veered the architects towards exploring indigenous techniques and vernacular principles of construction. A deep dive into the vernacular materials and strategies spearheaded the design direction.Thus, the design intent is centred around the locally built architecture by the village artisans and creating spaces that foster learning, well-being, and productivity for the children. This attempt has been furthered by harnessing solar passive techniques using the local materials to create high performing architecture that scores low on operational and embodied energy, and keeps operational costs minimal. A lifecycle approach has been incorporated to use low-energy materials and perform operations vis-a-vis the factors of safety, longevity, durability and functionality.
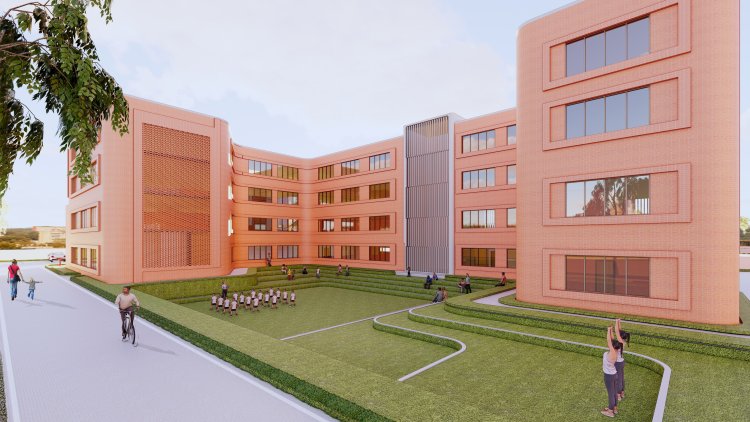
The design concept creates spaces that brew cultural collaboration amongst the students and villagers. Therefore, the provision of shared community infrastructure for meetings and events takes a centre stage in the planning process, contributing to an increase in revenue. Architecturally, this concept translates into a U-shaped building that wraps around a recessed community space, which serves as an amphitheatre and assembly area. The spatial planning of the Educliff school comprises three zones, namely the kindergarten, primary students block and the administration. Discreet access leads to the extreme North-East of the site where the kindergarten block is strategically located to ensure safety and security. The opposite arm is the students’ block, and flanked by the two in the middle is the administration block. A structural grid of 24’ X 24’ is employed to allow for functional resilience and transform into spaces that host alternative uses, increasing the life cycle of the building by promoting adaptability. The design encapsulates the vibrancy of interactive spaces for student collaboration, such as staircases with articulated seating, recessed amphitheatres etc.
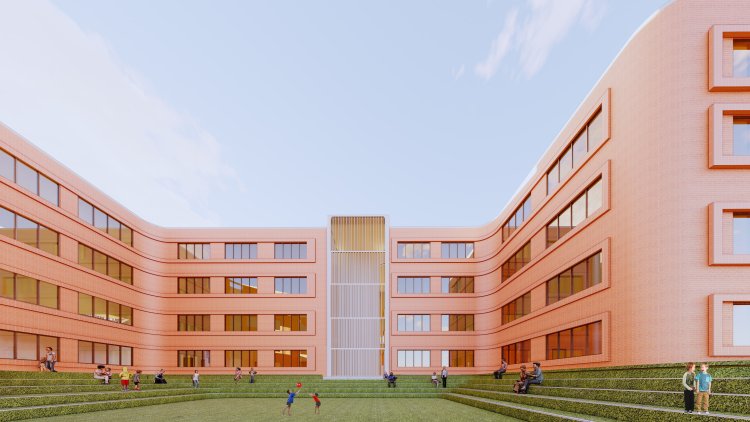
The building envelope explores modulating fenestrations, such as large expansive windows along north to welcome daylight and double skin jali along south to reduce heat gain. The brick jali of the facade is vital to augment better indoor air quality through enhanced and consistent airflow in the spaces.
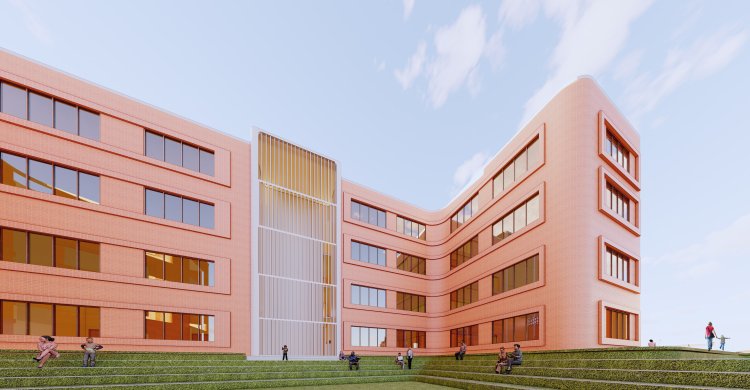
Additionally, to create an efficient and sustainable building, solar passive techniques to enable energy saving and optimisation of solar energy have been applied. The U-shaped building block form opensed up along the North-East to maximise daylight along the longest perimeter, while enabling robust cross- ventilation. Solar panels on the terrace garden for energy generation further the project towards self-sufficiency and sustainable performance. To achieve a steady decrease in operational costs, finishes such as exposed concrete and brickwork were used to help reduce recurring maintenance efforts and expenses.
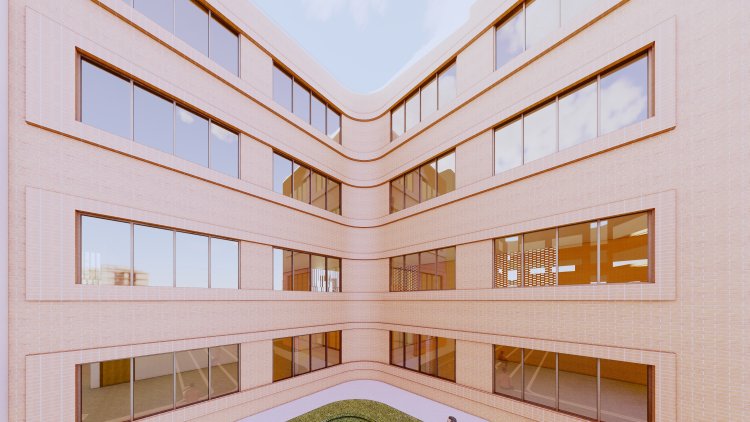
The intention to create a built form inspired by the local construction practices has been pursued using exposed fly ash bricks for the jali, exposing concrete and locally sourced wooden screens. Native plants have been used for the landscape using xeriscaping, which minimises water consumption. Furthermore, in pursuit of sustainable practices, zero discharge ETP and STP was installed to manage waste.
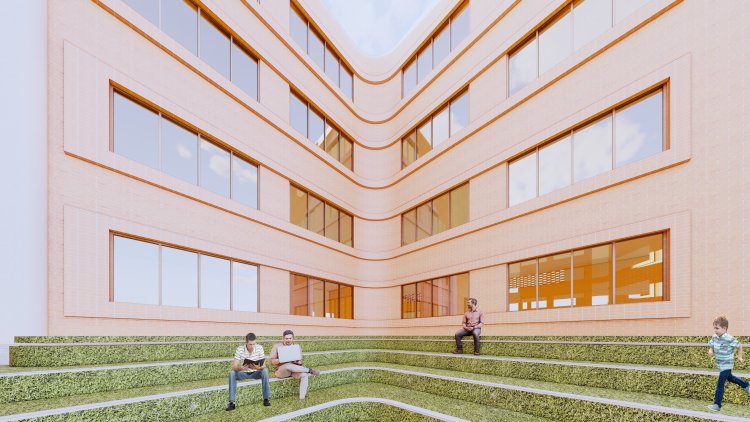
Dularpur village, with 233 households and a small population of 3500 people, inspired the architects to seek solutions in vernacular architecture and construction practices that have proven to be sustainable for decades. The school which will form the datum to the conversation in the community will also support the learning curve of many children, required to embrace the locale in its design approach and manifest as the nucleus of villagers' interactions.
