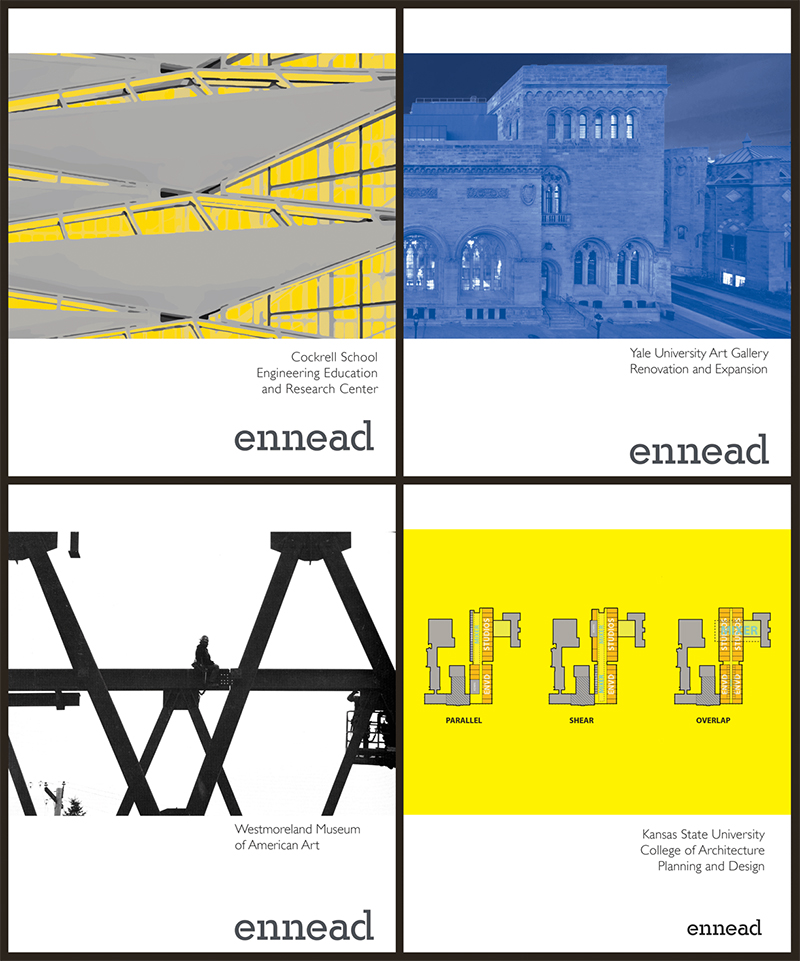Ennead Profile Series 9
Ennead Profile Series 9Ennead ArchitectsORO Editions, January 20204 paperbacks in slipcase | 6-1/2 x 8 inches | up to 96 pages each | English | ISBN: 978-1943532469 | $40.00PUBLISHER'S DESCRIPTION: Each book begins with this statement: This is one in a series of books, each of which tells the story of a single building. It is our hope that as these books accumulate alongside our body of work, they, in their aggregate, will form a profile of our design intentions. Acting as a “profile” of a building as well as contributing to the “profile” of Ennead Architects, each book employs initial program studies, schematic sketches, early two- and three-dimensional study models, construction shots, final photography and a personal statement by the designer to present an intimate, insider’s view of the creative process. A supplementary piece written by a critic, historian or client or a “found” text that relates to the designer’s aspirations or building’s program, site, function is typically included. The photographic narrative combines the precision and technical virtuosity of classic architectural photography with more lyrical and personal interpretations of the building, its context and the people who use it. Ennead Architects creates architecture that shapes the public realm: this has been central to our practice since 1963. Our 180-person firm, based in New York City, works primarily with educational, cultural and scientific clients, including some of the most venerable institutions in North America, from Stanford to Yale Universities, from the American Museum of Natural History to the Clinton Presidential Library, from Carnegie Hall to the Standard Hotel on the High Line. REFERRAL LINKS: dDAB COMMENTARY: Most architectural monographs and case studies that I read are about buildings I have not had the chance to see in person. Given the geographic dispersal of the architects and their buildings as documented in such books, it's fair to say I'm in the majority. Given this armchair appreciation of architecture, it's great to come across titles on buildings I've actually visited. Two of the four small books in the latest Ennead Profile Series — ongoing four-part collections by the NYC architecture firm that merge monographs and case studies — fit the bill: KSU College of Architecture, Planning & Design; and Yale University Art Gallery. Both buildings renovate and expand upon existing higher educational buildings; the former happens to be my alma mater and the latter is a modern masterpiece designed by Louis I. Kahn in 1953. The other two buildings in Ennead Profile Series 9 are UT Austin EERC and Westmoreland Museum of American Art. Here I'll discuss the book devoted to KSU CAPD since it's closest to me and therefore most interesting, and since each book has a consistent format that means the impressions of one can apply to the others. The short, 80-page book begins with statements from CAPD dean Tim de Noble and Ennead partner Tomas Rossant, move onto the design concept, and then has many pages of photos of the finished building (taken by Timothy Hursley), followed lastly by drawings. It's a straightforward presentation that uses words and images — more of the latter than the former — to capably convey an understanding of the building and the quality of its spaces. Coming to the fore is the building's organization and how it relates to the existing CAPD buildings and to the school's curriculum. I was able to visit my old alma mater on a family road trip a couple years ago, showing my daughter where I went to architecture school but also discovering the new facilities that CAPD students have had since the project's 2017 completion. Seaton Hall, in which I had studios and other classes, was renovated and made fairly cohesive on the inside with the new piece that was inserted into the mix. Although this procedure demolished some spaces I remember fondly (the Heliodon, an internal courtyard), it created commendable replacements: a fab-lab for students and a tiered plaza accessible to anyone on campus, not just architecture students. Most notably, for me at least, the plan puts the library in a central location, moving it from its remote fourth floor position to a spot next to the new plaza. The library is abutted by an "information commons" that remains open after library hours, acknowledging the changing habits of obtaining information today but also the stable habits of architecture students, with their long hours at studio — spaces much more modern now than in my day. SPREADS:

Ennead Profile Series 9
Ennead Architects
ORO Editions, January 2020
4 paperbacks in slipcase | 6-1/2 x 8 inches | up to 96 pages each | English | ISBN: 978-1943532469 | $40.00
PUBLISHER'S DESCRIPTION:
SPREADS:










