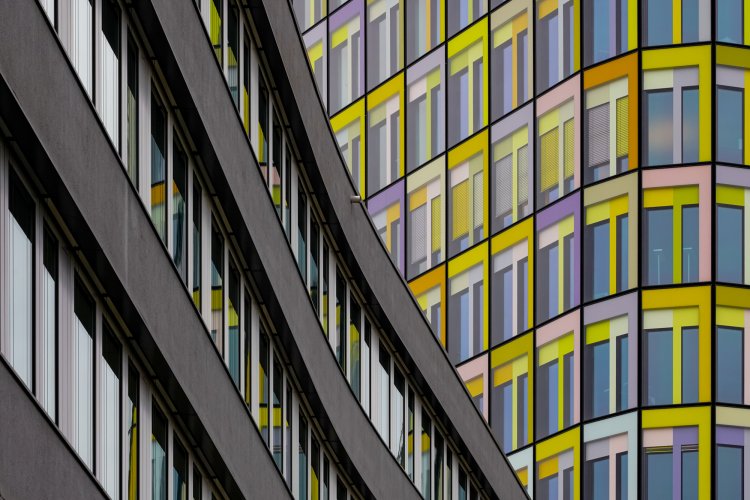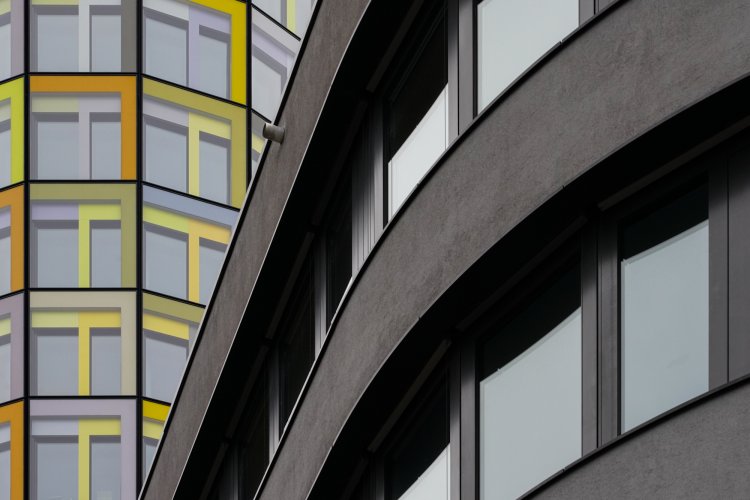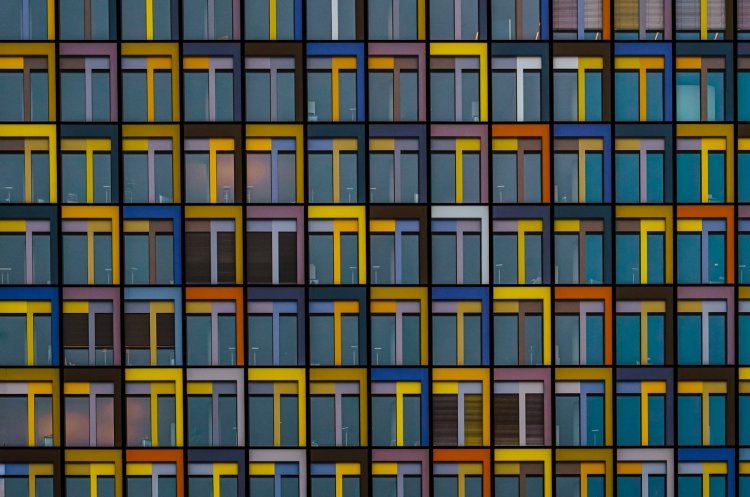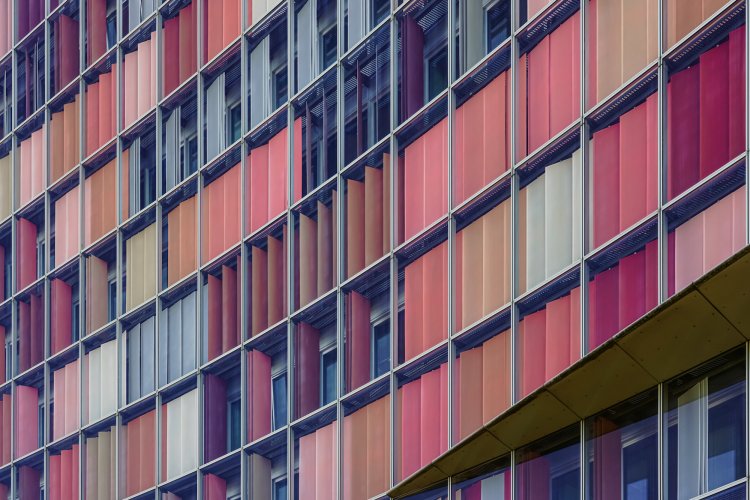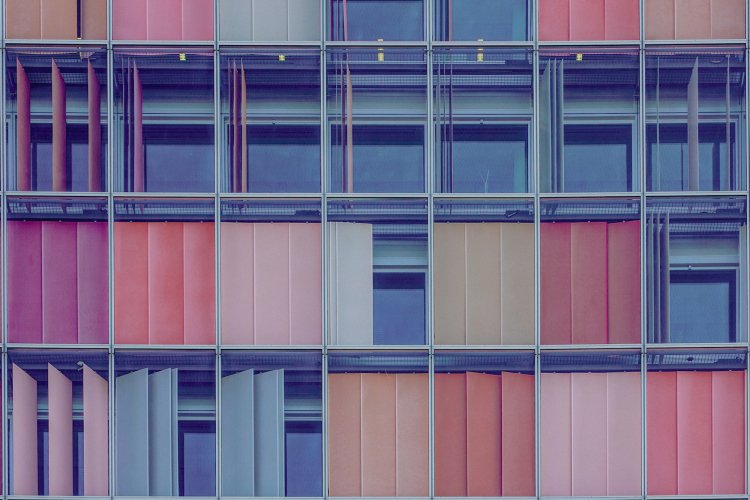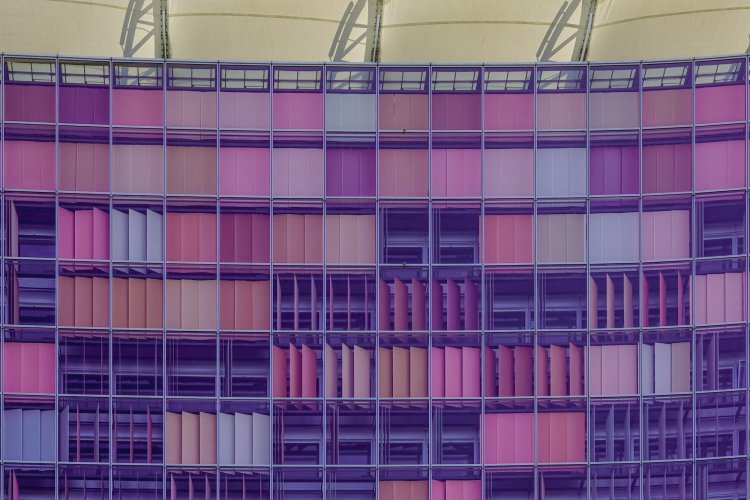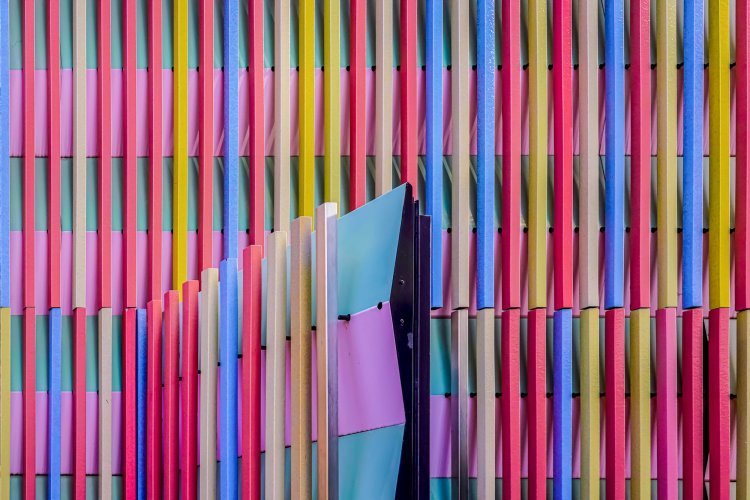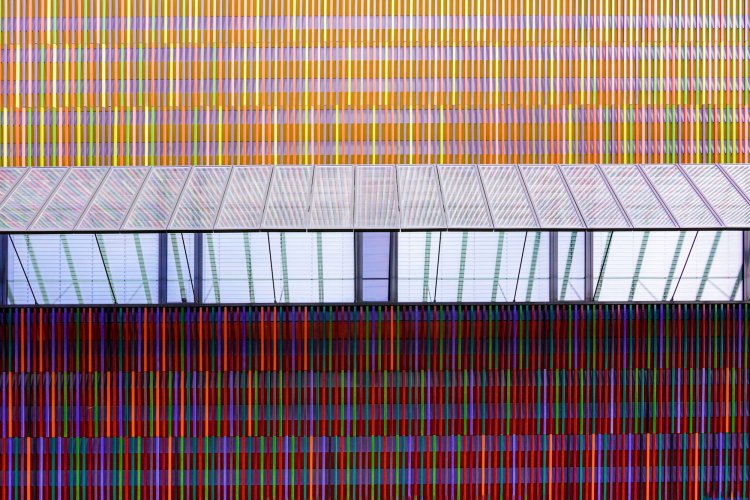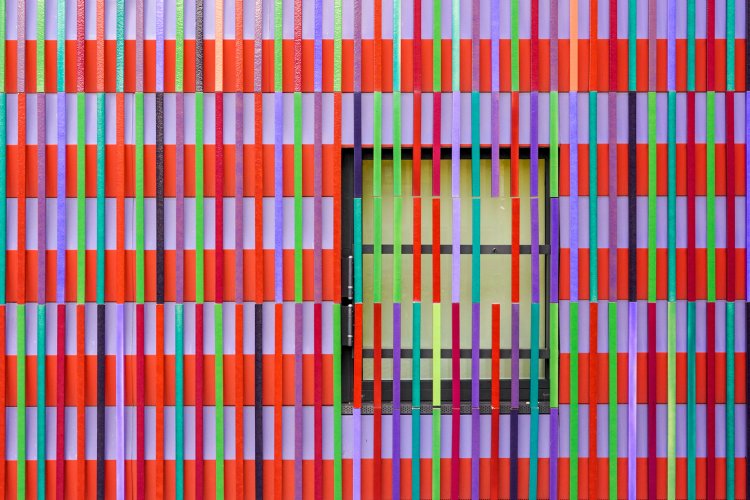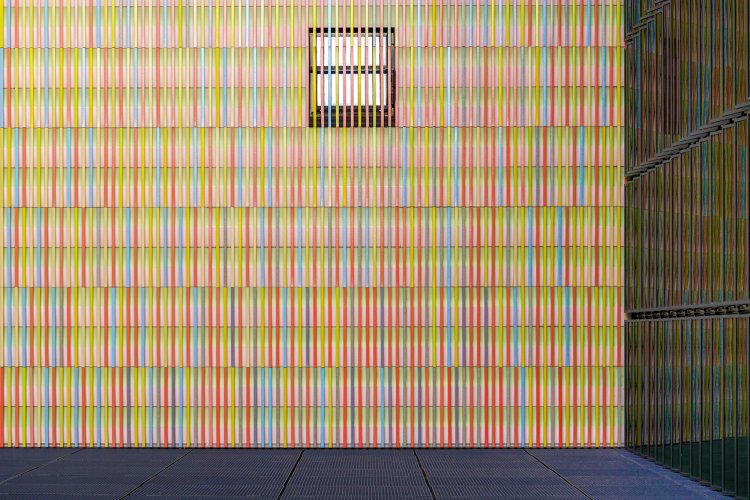Facades Photographs by Michael Nguyen of three architectural works of art by Architects Matthias Sauerbruch and Louisa Hutton
Sauerbruch Hutton, based in Berlin, is a renowned architectural firm that has designed several notable buildings in Munich, Berlin and many other cities in different countries. In Munich, the office is responsible for two iconic buildings, among others: the Museum Brandhorst and the ADAC headquarters. The art with the classical genre of architecture and its forms of expression is the focus of Michael Nguyen's series “The Beauty of the Art of Architecture”. The artwork itself is characterized by the interaction of content and form. Nguyen's photography is not architectural photography commissioned by architects or the building industry. The buildings are not photographed in their ideal state and thus do not have the function of showing appreciation of the property. Michael Nguyen's images have exclusively an artistic function: the artistic component in his architectural photography deliberately interprets the buildings in a way that deviates from the usual view.
The Museum Brandhorst in Munich is a museum of modern and contemporary art located in the Kunstareal in Munich's Maxvorstadt district that exemplifies architects Matthias Sauerbruch and Louisa Hutton's commitment to exceptional design. It comes alive with a colorful façade that is designed in a total of 23 different colors, made up of three different color families. A total of 36,000 square, vertically mounted ceramic rods are placed at a certain distance in front of the concrete walls. Depending on the viewing angle and distance, the viewer is presented with different visual impressions.
The ADAC headquarters in Munich's Sendling-Westpark district is another example of Sauerbruch Hutton's innovative architectural style. The building is known for its sleek lines and use of lots of glass, which provide a light and airy atmosphere. The building consists of two main elements. A five-story base in the shape of an amoeba, distinguished by its rounded edges, marks the outer ground plan, on top of which are another 18 high-rise floors. In contrast to the restrained facade of the base, the 30,000-square-meter glass facade of the high-rise building was specially designed. Like a mosaic, the 22 different colors of the 1.152 facade elements create an impressive play of colors.
In Berlin, Sauerbruch Hutton left its mark with the design of GSW's main administration building, among other projects. An assemblage of five structures, it extends a 1950s office tower. This building is known for its functional design and is representative of 21st century ecological architecture. The narrow floor plan of the high-rise slice makes optimal use of daylight and ensures cross-ventilation of the offices. The building is a prime example of the office's signature style of functionalism and sustainable design, and it has become a landmark in Berlin. It stands near the former Checkpoint Charlie border crossing. The high-rise with its unique facade mosaic is one of the most striking new buildings in Berlin. "The different shades of pink, orange and red of the sunshades make the building recognizable from afar. The individually operable elements react to daily and seasonal changes, constantly creating new color compositions. In this way, the west façade on the one hand illustrates the ecological aspects of the building, but in addition becomes a constantly changing kinetic image," says Sauerbruch Hutton.
Photographer: Michael Nguyen | https://nguyensminiaturen.visura.co
Architects: Sauerbruch Hutton | https://www.sauerbruchhutton.de/en/
Credit: All photographs © Michael Nguyen / VG Bild-Kunst, Bonn

