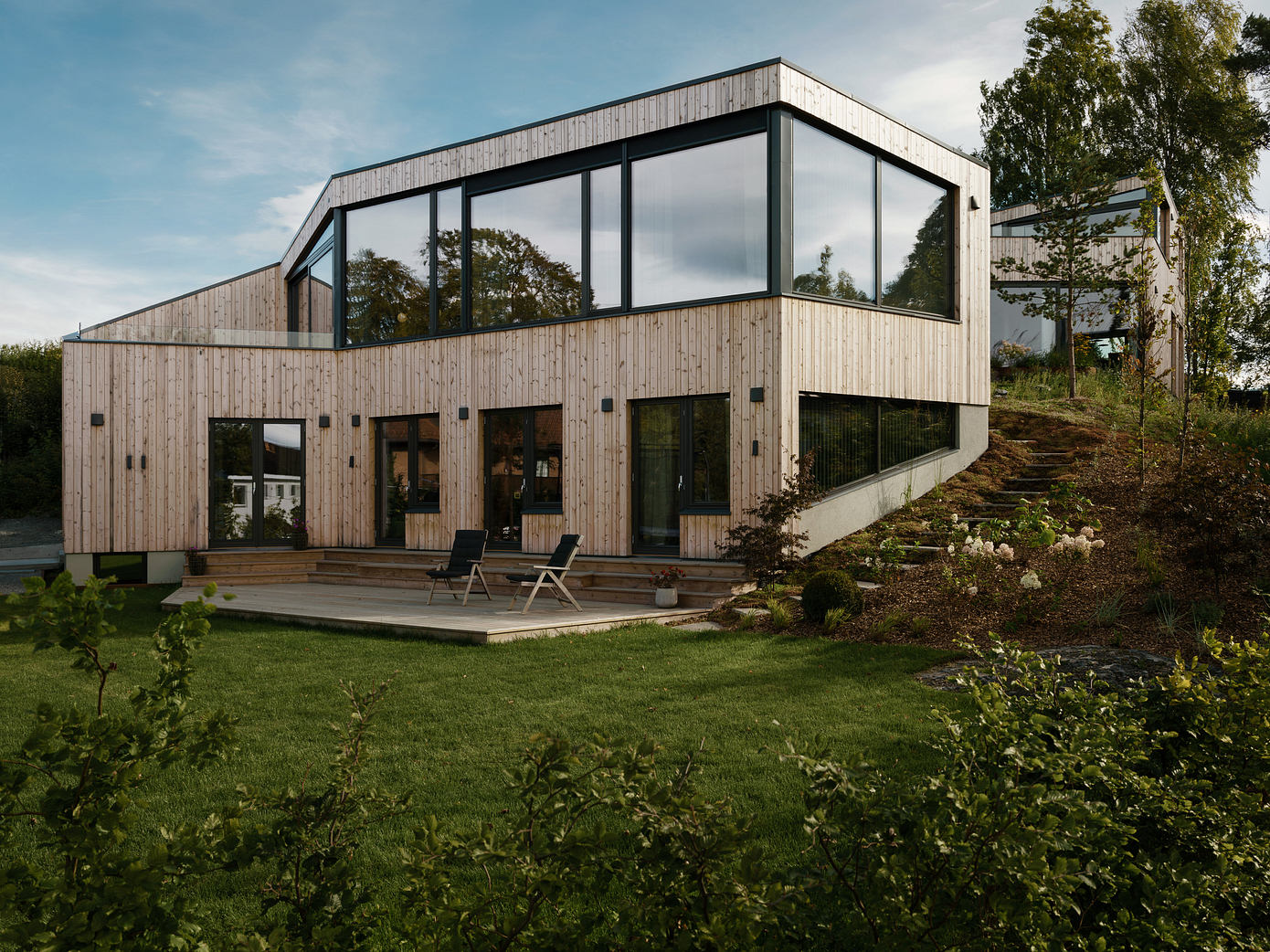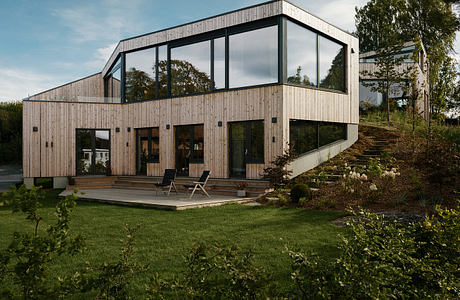Flesaasveien: Elegant Timber Villas Nestled in Oslo
Oslotre Arkitekter's two-villa project on Flesaasveien in Oslo, Norway, showcases a harmonious blend of contemporary design and seamless integration with the surrounding landscape. Boasting a simple yet striking architectural approach, the villas feature a combination of curves and straight lines, offering a refreshing and modern aesthetic. Carefully designed to preserve views from the existing house while providing privacy, the properties maximize natural light and scenic vistas towards the distant fjord. Read more ...Related:Lowcountry High Performance: Designing for Coastal LivingEndless View: Minimalist House Design in Golan HeightsAnderson House: Bernal Heights Victorian Cottage Reinvented


Oslotre Arkitekter's two-villa project on Flesaasveien in Oslo, Norway, showcases a harmonious blend of contemporary design and seamless integration with the surrounding landscape. Boasting a simple yet striking architectural approach, the villas feature a combination of curves and straight lines, offering a refreshing and modern aesthetic. Carefully designed to preserve views from the existing house while providing privacy, the properties maximize natural light and scenic vistas towards the distant fjord.
Read more ...
Related:
Lowcountry High Performance: Designing for Coastal Living
Endless View: Minimalist House Design in Golan Heights
Anderson House: Bernal Heights Victorian Cottage Reinvented
