Frankie Pappas threads skinny house through South African forest
Architecture collective Frankie Pappas has hidden the 3.3-metres-wide House of the Big Arch within the Bushveld nature reserve in the north of South Africa. The unusual form of the skinny house is a direct result of its unique location within a nature reserve, surrounded by forest and alongside sandstone cliffs. "This house is designed for a very The post Frankie Pappas threads skinny house through South African forest appeared first on Dezeen.
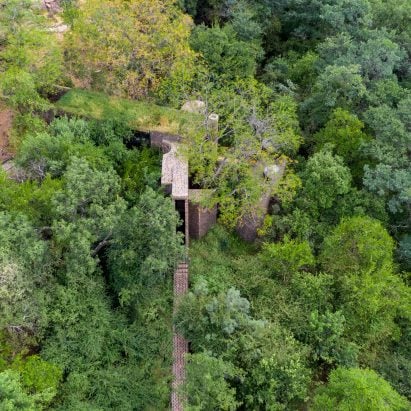
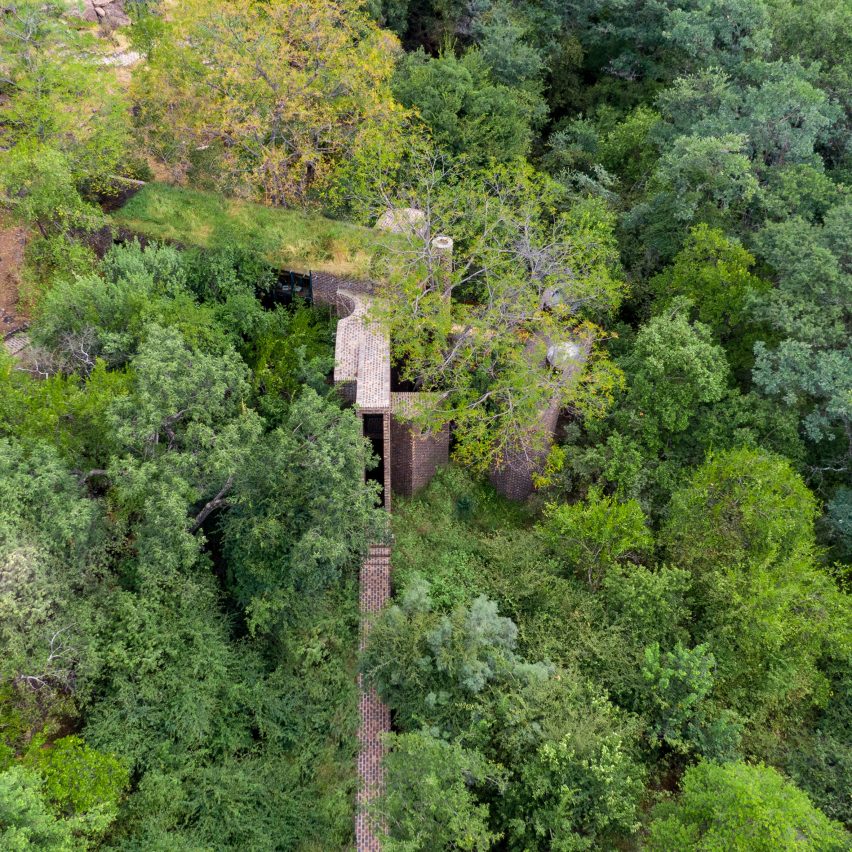
Architecture collective Frankie Pappas has hidden the 3.3-metres-wide House of the Big Arch within the Bushveld nature reserve in the north of South Africa.
The unusual form of the skinny house is a direct result of its unique location within a nature reserve, surrounded by forest and alongside sandstone cliffs.
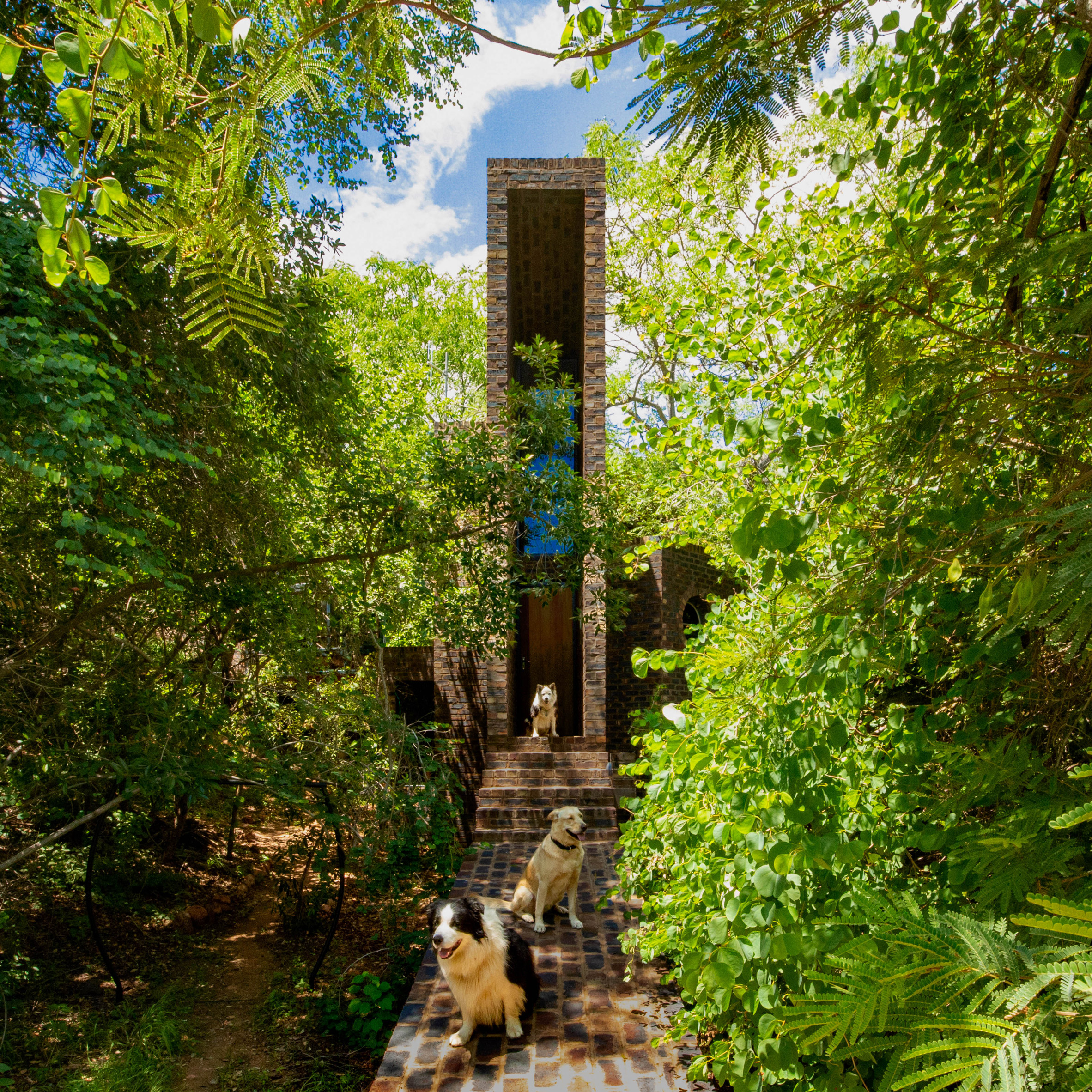
"This house is designed for a very specific portion of a very specific valley of a very specific nature reserve in a very specific portion of South Africa," explained Frankie Pappas.
"The building is shaped by its surrounds," the collective told Dezeen. "It could exist nowhere else in the world. It is a direct expression of its site."
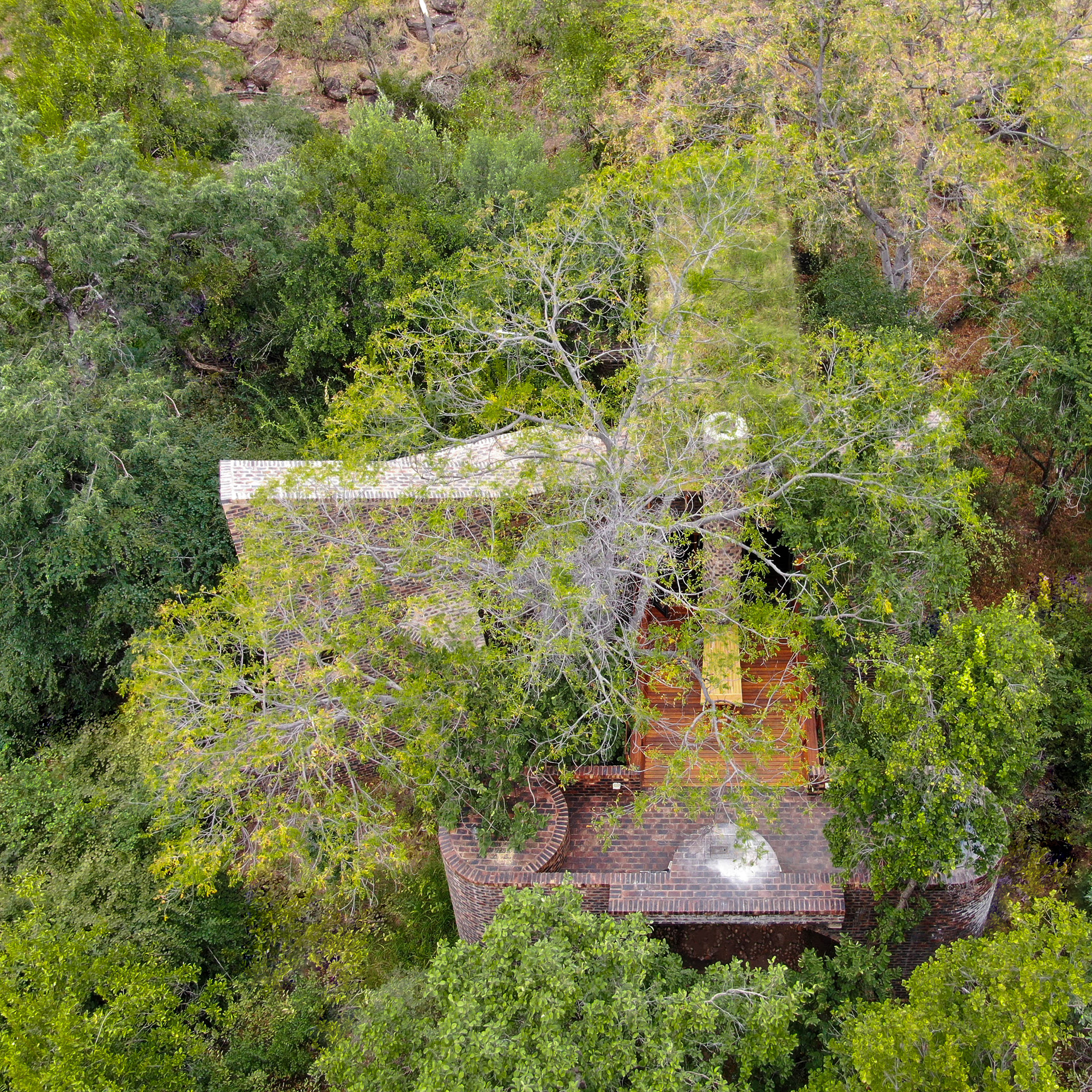
Frankie Pappas designed the home so that it would be enveloped by the surrounding forest and sit within the canopies of the existing trees.
The house's long, thin shape was determined by the location of the trees so that not even one tree had to be felled during its construction.
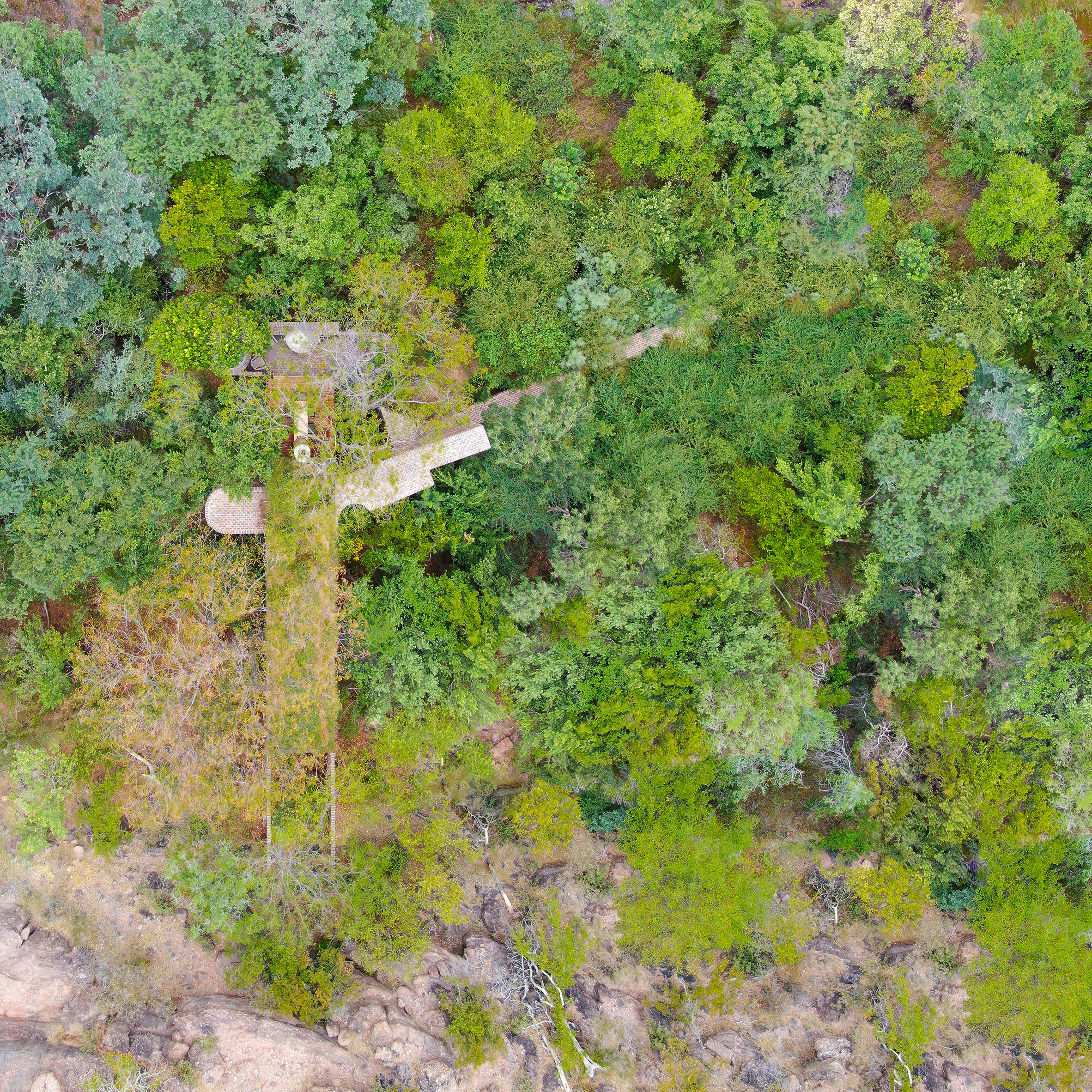
"The existing trees completely determine the house's form," said the collective. "The 3.3 metre-wide central space is as thin a building as possible with the required programmes: and this enabled us to thread the building through the treescape," it continued.
"All of the shapes that protrude from the 3.3-metre central spine are sculpted by the openings in the forest."
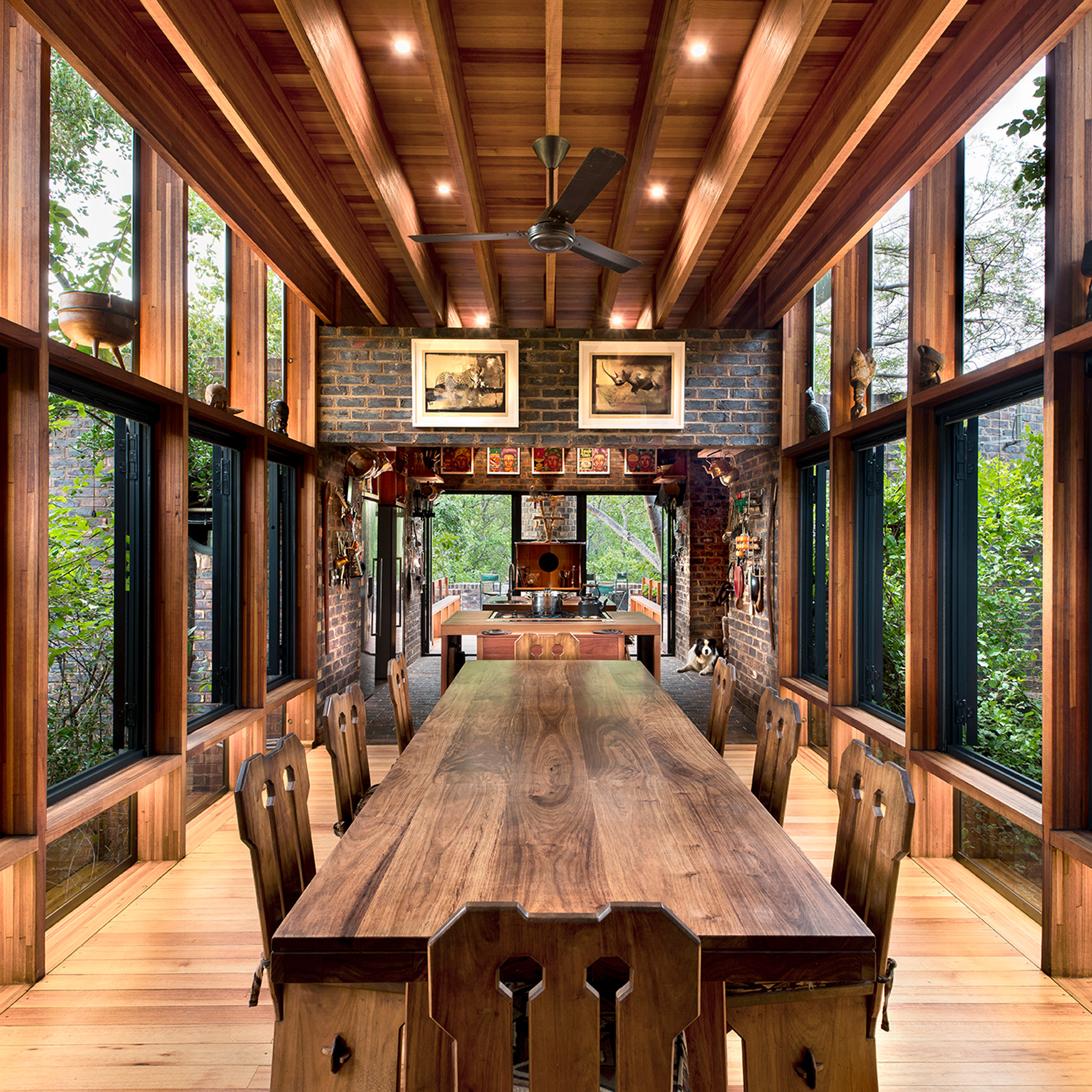
All of the main living spaces are arranged linearly within a 3.3-metre-wide section that consists of two timber bridges. These bridges are supported on piers constructed from rough stock brick chosen to resemble with the nearby sandstone cliffs.
"The bridge portions of the house are constructed from timber and span between the monolithic brick structures," said the collective.
"The timber bridges allow us to minimise our footprint in the forest and allow for fauna and flora to inhabit these spaces."
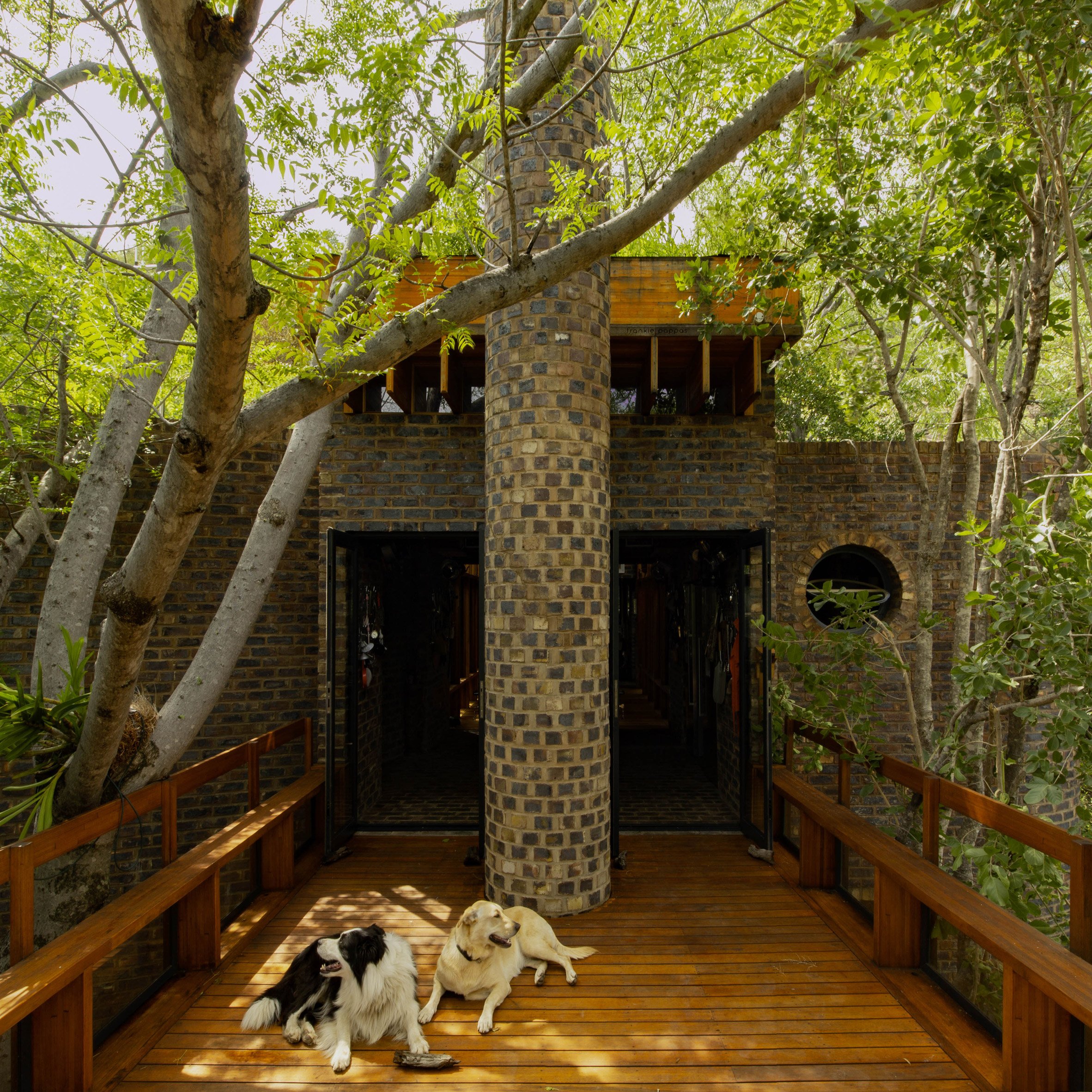
A lounge area is contained with the first brick support and a dining area on the first bridge connecting to a kitchen in the second brick element.
The second timber bridge leads to an outdoor patio containing an oven and a small pool supported on a brick arch, from which the house takes its name. A swing hangs beneath the arch.
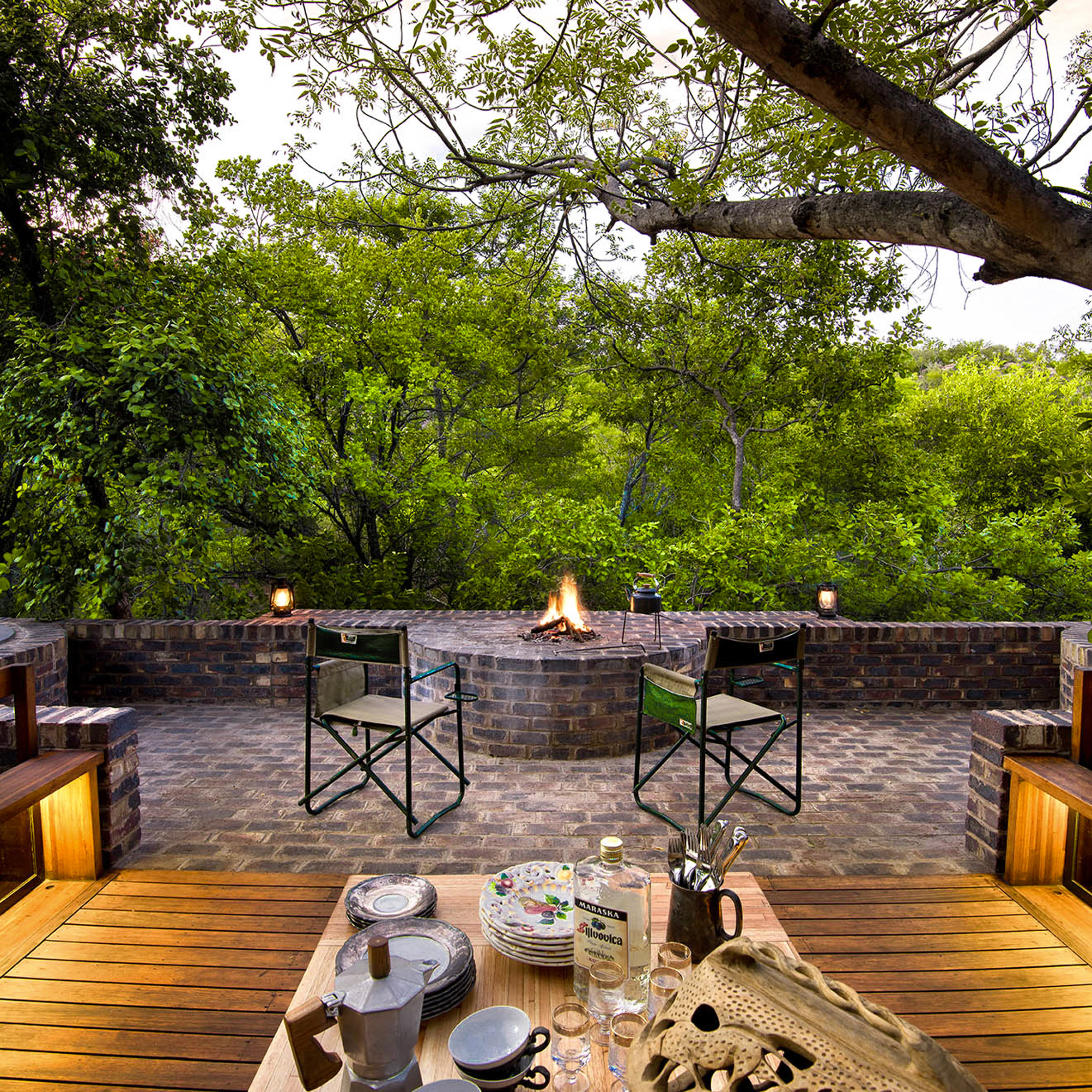
"The fireplace at the end of the building is the culmination of the house's spatial sequence – and sits about four metres above the forest floor," said Frankie Pappas.
"In order to produce a space this high off of the natural ground level using bricks, the natural form is the arch – a form that contemporary architects seem to be terrified of for some reason."

The house's main level is accessed by a long stair contained in a tall, rectangular brick form that projects form the house at a 35-degree angle.
This stair also leads to a study space contained in one of the brick piers below the main space.
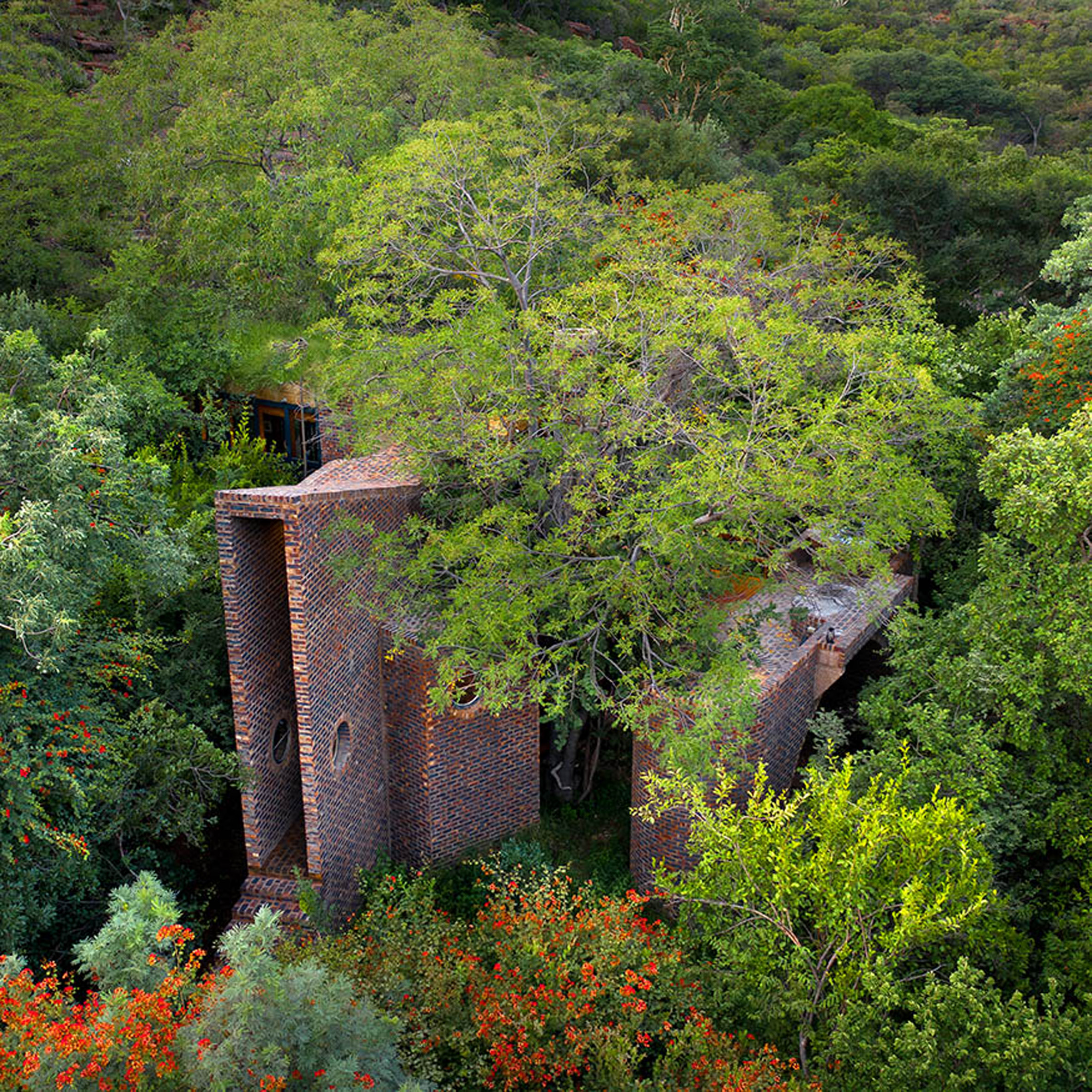
As the house was located an hour-and-a-half drive to the nearest town, the architecture collective decided to make it an off-grid home – not connected to water or electricity networks. Water is collected and filtered on the roof while solar panels provide electricity.
"Building off-grid homes should not be a complex problem to resolve – and in our work, is almost a given," added the collective.
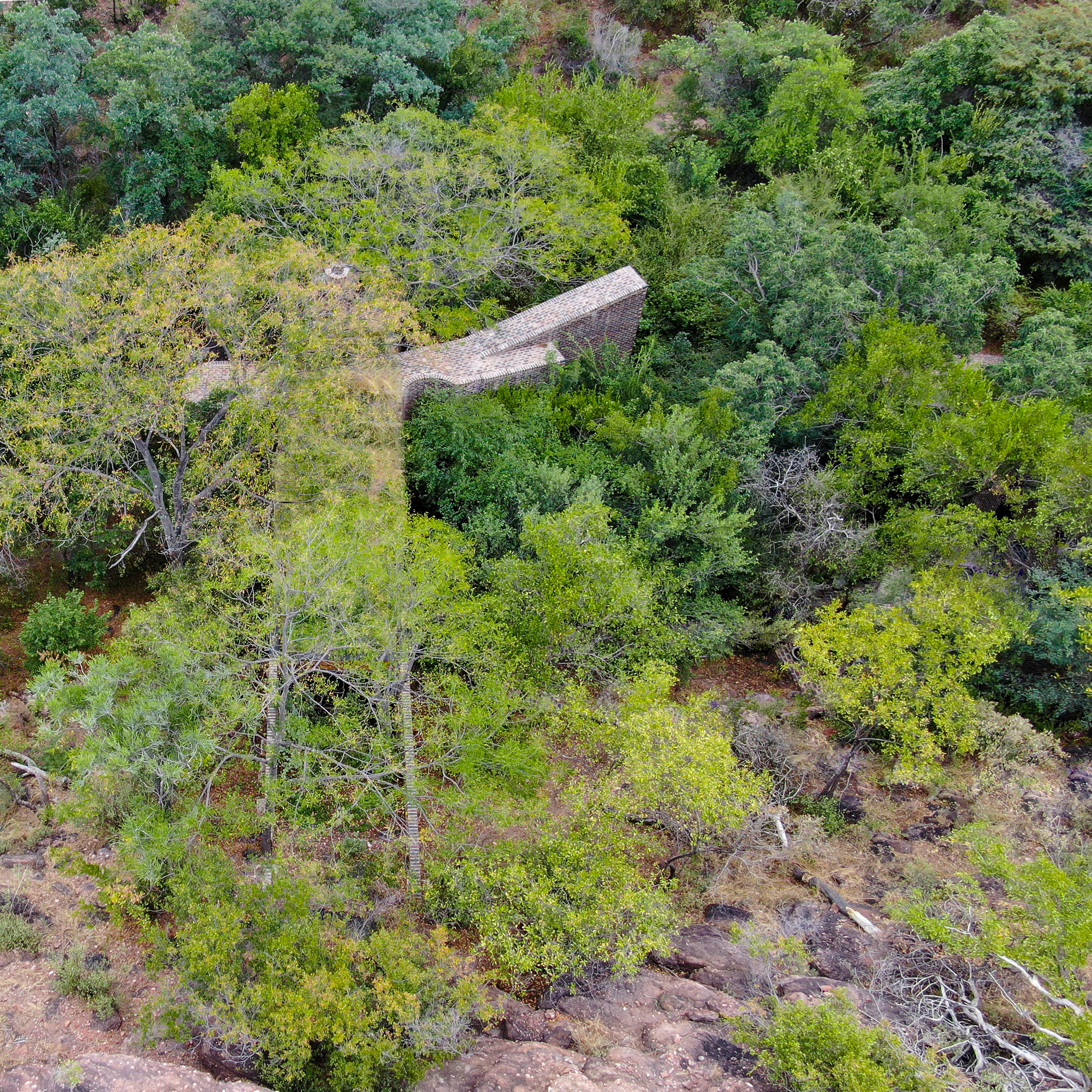
Overall Frankie Pappas believes that the home is respectful of the unique site where it was built.
"The key concept for House of the Big Arch doesn't exist as an idea in the mind of the architect – that is not how Frankie works. The key concept is a reverence for the site," said the collective.
"And this same reverence was shared by everyone involved in the project: client, architect, engineer, builder and brickie."
Other recently completed off-grid homes include a low-lying house on a desolate, grassy lot in Idaho for a family to "distance themselves from social stresses" and a slender house on a farm tucked into the rolling hills of Catuçaba, Brazil.
Photography courtesy of Frankie Pappas unless specified.
The post Frankie Pappas threads skinny house through South African forest appeared first on Dezeen.
