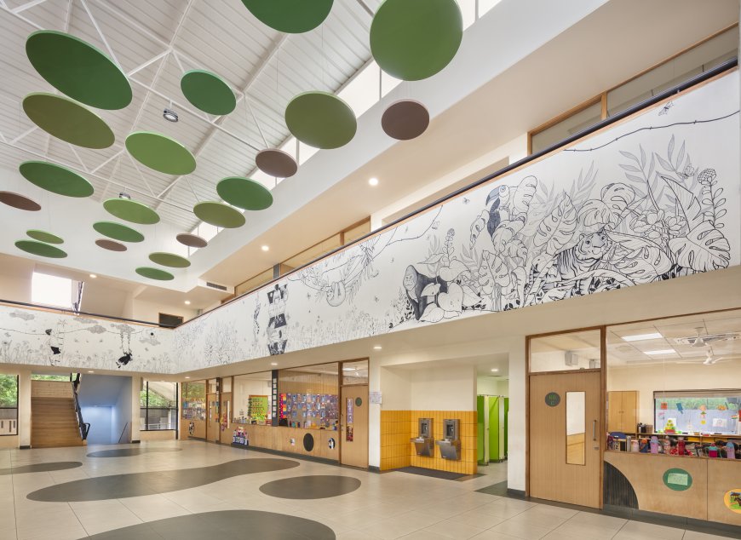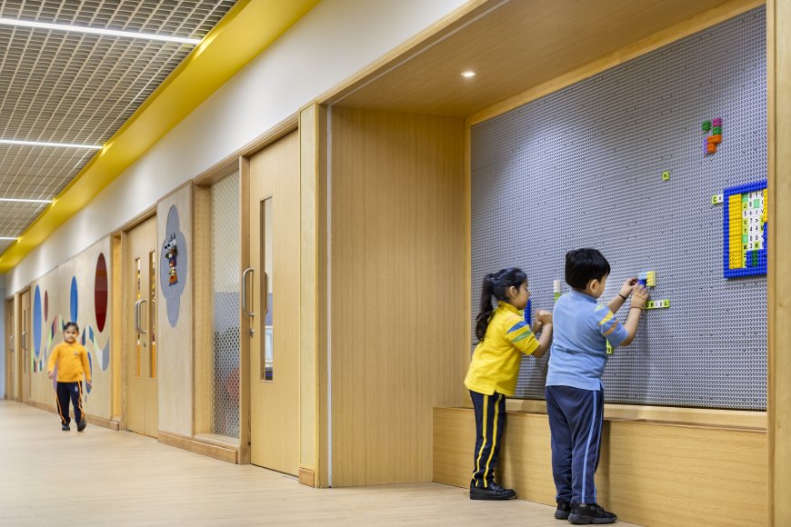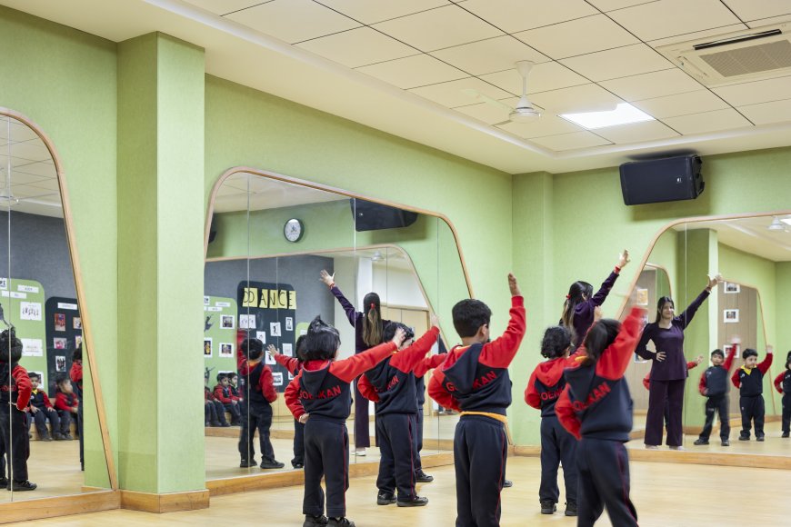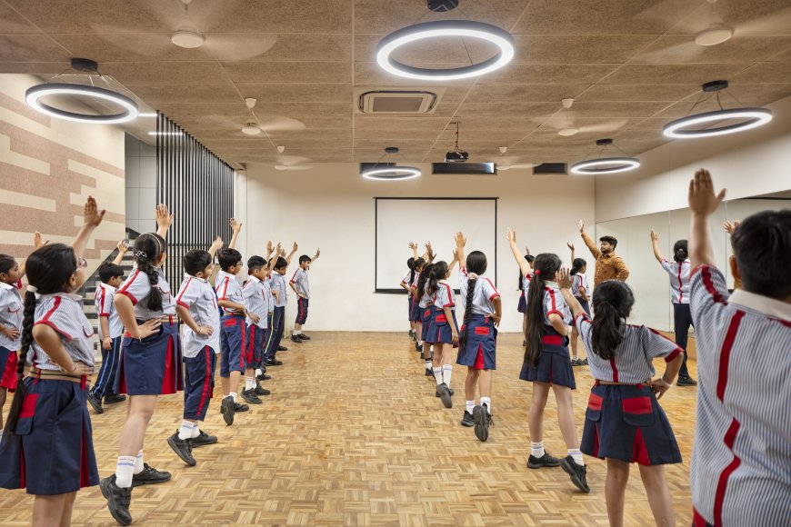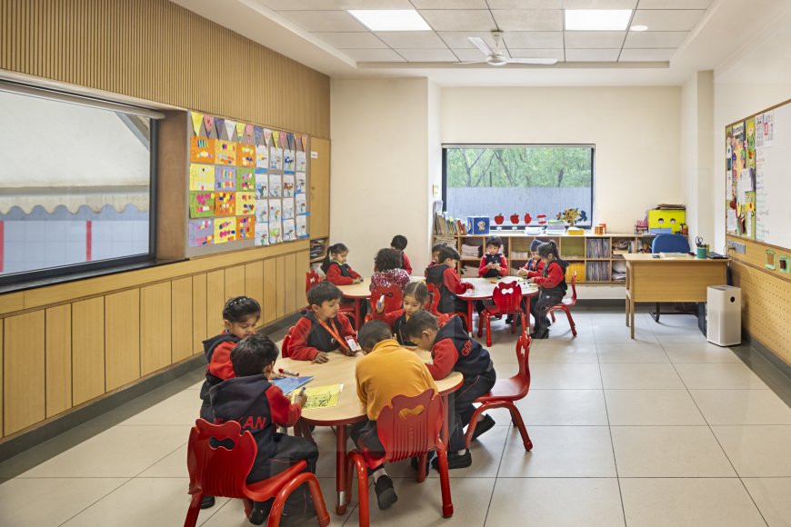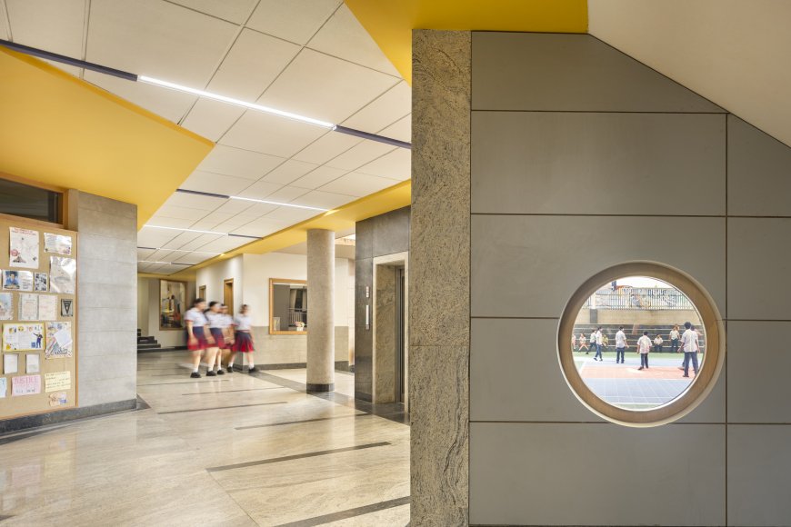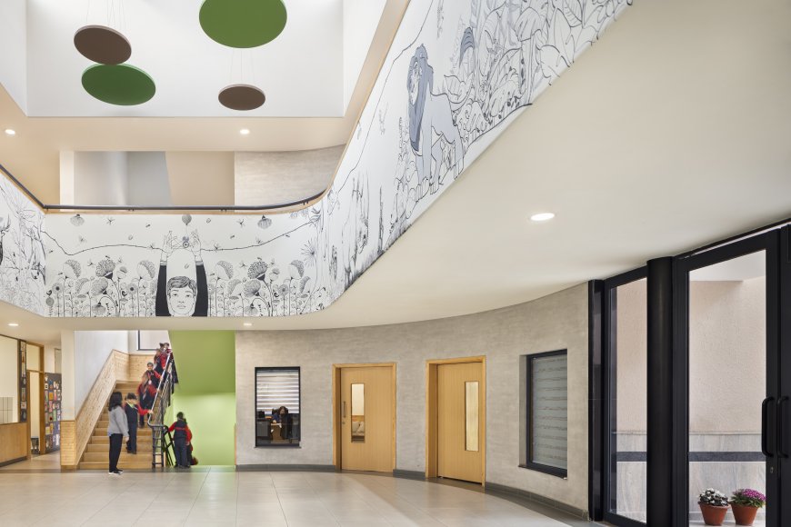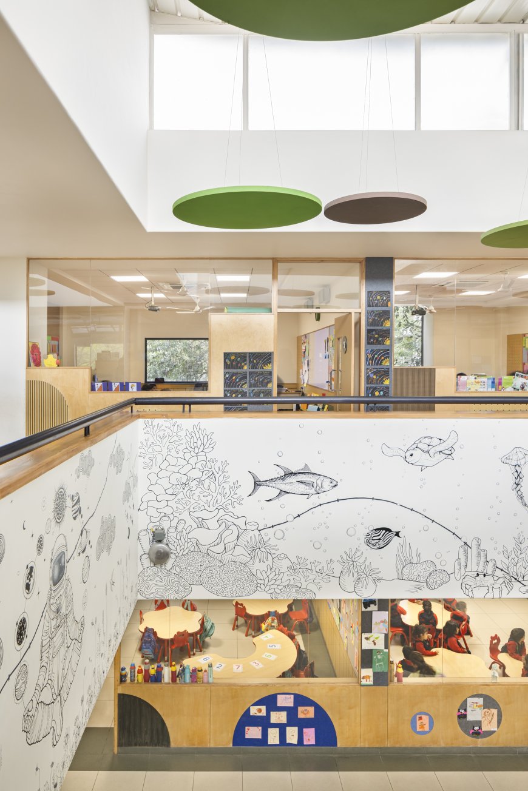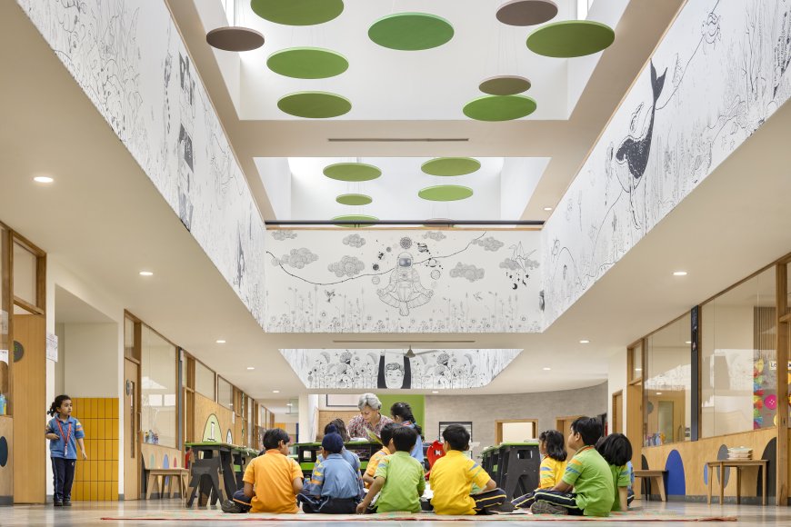G D Goenka Public School, Vasant Kunj, New Delhi
Designed by Vijay Gupta Architects
Architectural Design for Learning, Interaction and Belonging
The GD Goenka Public School in Vasant Kunj explores how architecture and design can transform educational spaces into environments that foster learning, interaction, and belonging through engagement with the physical environment. Following two years of online education during the pandemic, the school underwent a significant refurbishment that not only enhanced its physical spaces but also influenced its curriculum. The redesign was an exercise in translating the principles of transparency and a deep respect for nature into the school’s physical environment.
Learning Under the Canopy
Integral to the design is the seamless incorporation of nature into the school's interiors. This was accomplished by centring the design around the idea of the 'Third Teacher': the natural world.
To achieve this, the heart of the school, the central atrium, is envisioned as a canopy of trees. Clearstory windows allow natural light to flood in, while circular green acoustic panels suspended at varying heights mimic a forest canopy. The flooring in the courtyard features amorphous shapes suggestive of shadows under the canopy, encouraging students to use their imagination, find patterns in the shapes around them and engage with their environment.
The parapets which wrap around the central atrium are animated with doodles inspired by the natural world. These playful drawings feature lines, loops, and squiggles that resonate with a child’s sense of expression, making the space feel warm and welcoming. Such design elements create an inspiring environment for students to explore and learn.
The fenestrations are designed to be large, allowing natural light to flood in and reducing the need for artificial lighting. Classroom partitions featuring low-height storage units and expansive glazed openings bring additional light into the atrium and maintain a sense of transparency throughout the school.
Enhancing Student Engagement
The design reimagines the school’s corridors as more than just passageways, transforming them into engaging areas. By revitalising these liminal spaces, the corridors become zones of expression. They open into playful nooks and pockets, featuring wood-panelled parapets, interactive cut-outs, and pin-up boards displaying student art. The incorporation of varying textures adds a playful sense of tactility to the environment.
The natural pine wood cladding of the parapet wall on the corridor lends a warm, woody ambience to these spaces, reflecting the theme of bringing in the natural world. Circular mirrors and dynamic patterns in the corridors and common areas evoke a sense of movement in these spaces.
Several safety measures are also implemented for the children, such as anti-skid floors, rounded smooth edges and appropriate railings and parapet heights. These elements together foster a sense of inclusivity amongst the students, making them feel closely connected to their learning environment.
Colour and Material as tools to enhance learning and focus
While colour is often overused in the design of educational spaces, its use is carefully calibrated to balance stimulation and calmness at the G D Goenka Public School. Vibrant hues are used in high-activity spaces to encourage participation and excitement, while classrooms feature muted tones of wood to create a conducive environment for focused work. This neutral palette highlights the textural choices to encourage tactile interaction, in addition to showcasing the vibrant works made by the students.
Interior Spaces as Natural Sanctuaries
Each classroom is designed to reflect the teachings of the environment, maximising daylight ingress and using finishes like wood that mimic the natural environment. The colour scheme is derived from nature, positioning it as a key element in the student’s learning experience. This approach imbues a sense of respect and wonder for the natural world, encouraging students to connect with their surroundings. Simple yet strategic interventions, such as replacing old windows with sleek fittings that bring in ample daylight and views of the outdoors, uplift the mood of the classrooms.
The basement floor was also redesigned to maximise space and available light. Glass and mirrors are used to bring in a sense of space, while colour is used in the ceiling panelling of the corridors to bring in vibrancy. The installation of a VRV (Variable Refrigerant Volume) system of air conditioning allowed for a shallower false ceiling in the basement, keeping the environment light, spacious and airy.
Sustainable and Thoughtful Design
Simple yet strategic interventions like optimising the amount of daylight ingress with sleek window fittings, resulted in a decreased dependency on artificial lighting. New drinking water fountains, installed at varying heights suitable for the students, replaced water dispensers, drastically reducing the amount of waste generated through the use of disposable cups. This small but significant change promotes sustainability and environmental responsibility among students.
A Holistic Vision for Education
The redesign of GD Goenka Public School goes beyond physical spaces, both reflecting and influencing the school’s approach to education. By creating a dialogue between students and their environment, the school promotes imagination and engagement in a holistic vision for learning. The integration of natural elements, interactive spaces, and thoughtful design interventions fosters a synergetic and dynamic educational experience.
The GD Goenka Public School’s architectural transformation exemplifies how thoughtful design can enhance the educational environment, making it a space where students can thrive, explore, and connect with both their peers and the natural world.

