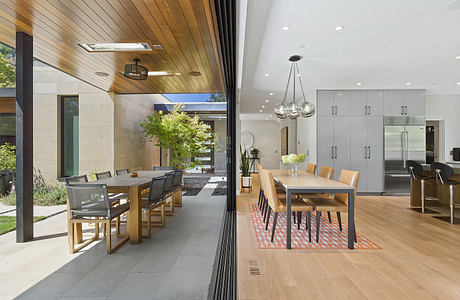Garden and Glass by Fergus Garber Architects in Menlo Park
Garden and Glass, a contemporary home designed on a narrow, trapezoid-shaped lot in Menlo Park, California, features two wings embracing a generous garden. The single-story pavilion hosts the master suite, while the two-story structure includes children's rooms, a kitchen, and living spaces. Designed by Fergus Garber Architects in 2018, the property includes a built-in barbecue, bar, and bocci ball court. Read more ...Related:Sustainably Spanish Highlights Courtyard Design and Quiet SophisticationHidden House Concealed within Dorset Countryside ViewsWest Seattle Chalet is a Re-Imagined Mountain Retreat


Garden and Glass, a contemporary home designed on a narrow, trapezoid-shaped lot in Menlo Park, California, features two wings embracing a generous garden. The single-story pavilion hosts the master suite, while the two-story structure includes children's rooms, a kitchen, and living spaces. Designed by Fergus Garber Architects in 2018, the property includes a built-in barbecue, bar, and bocci ball court.
Read more ...
Related:
Sustainably Spanish Highlights Courtyard Design and Quiet Sophistication
Hidden House Concealed within Dorset Countryside Views
West Seattle Chalet is a Re-Imagined Mountain Retreat
