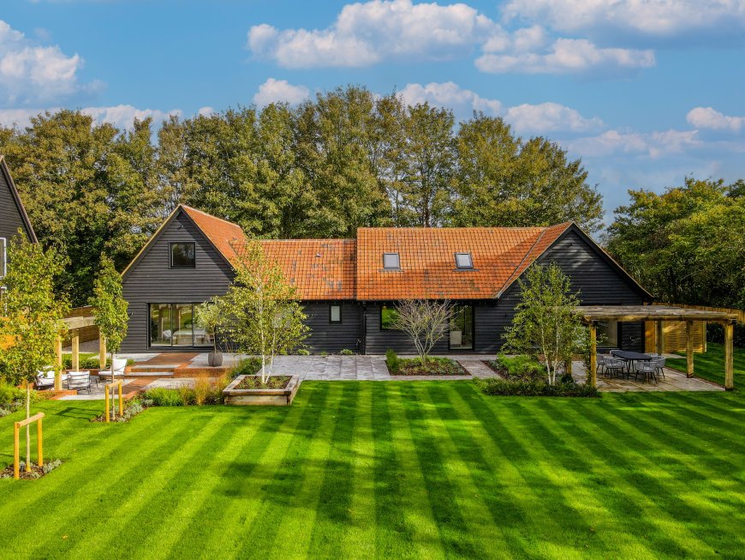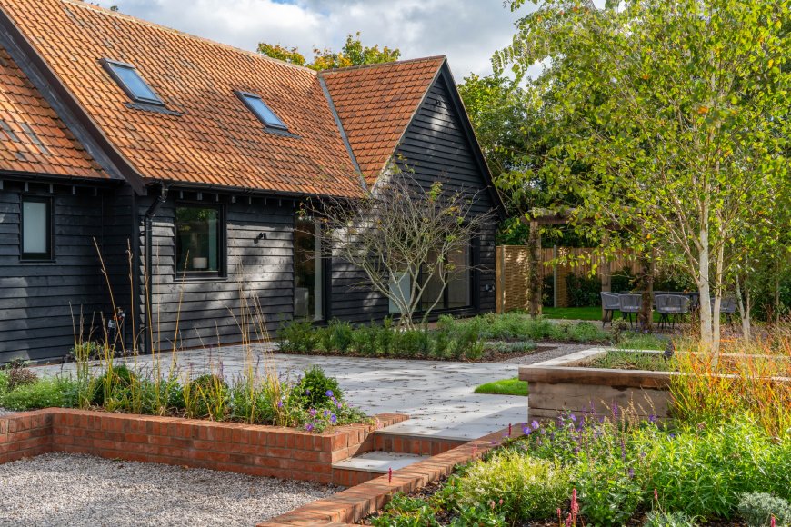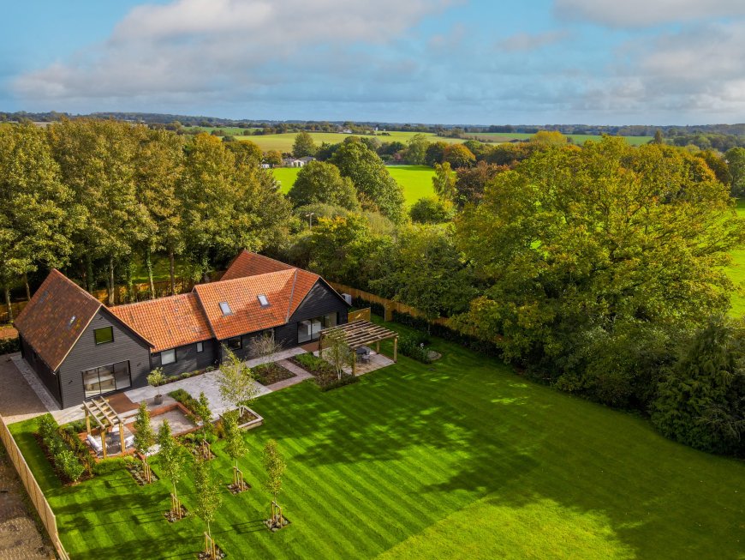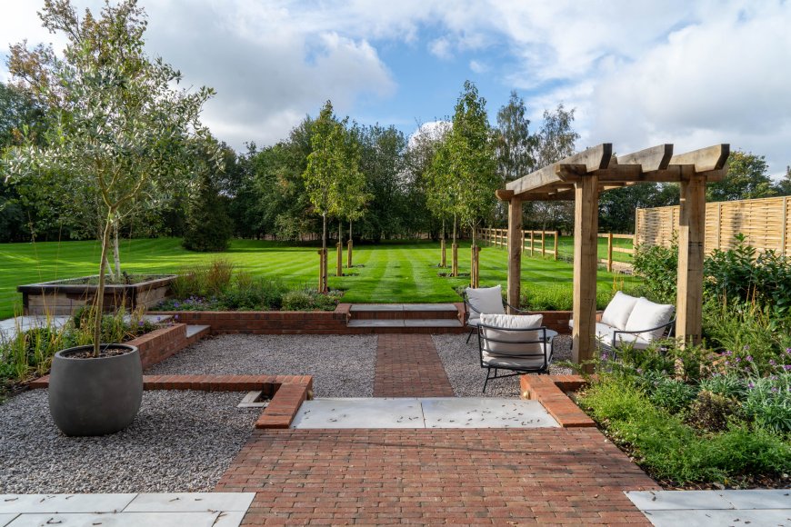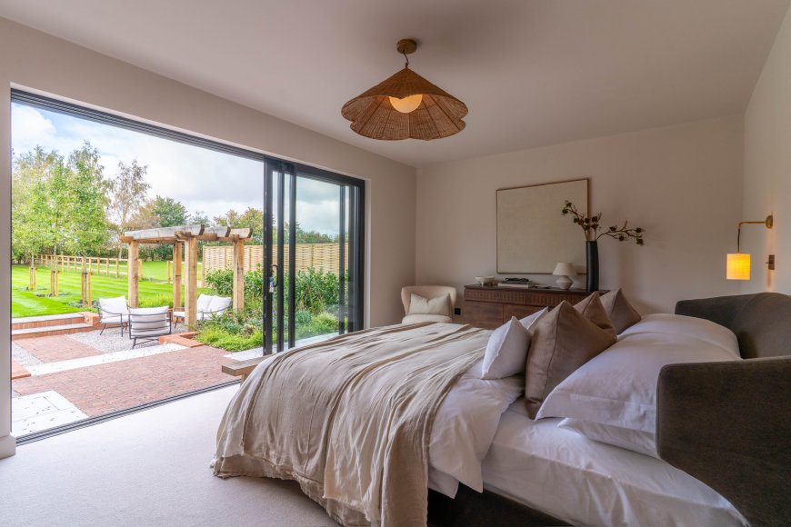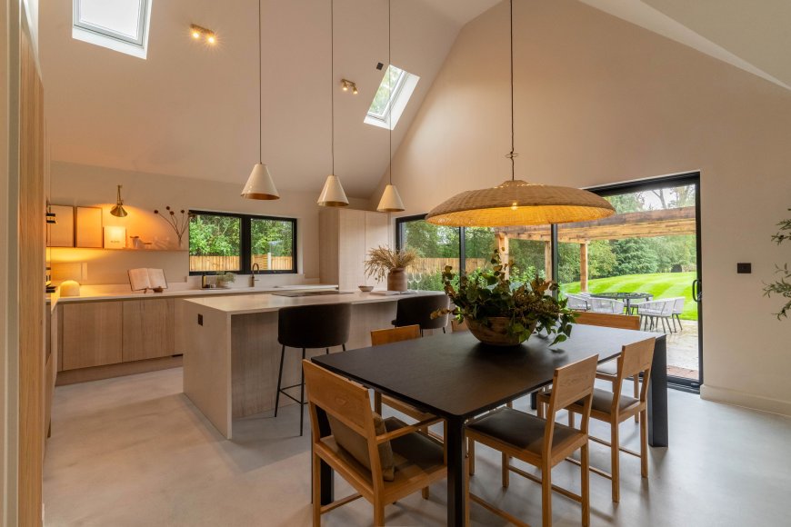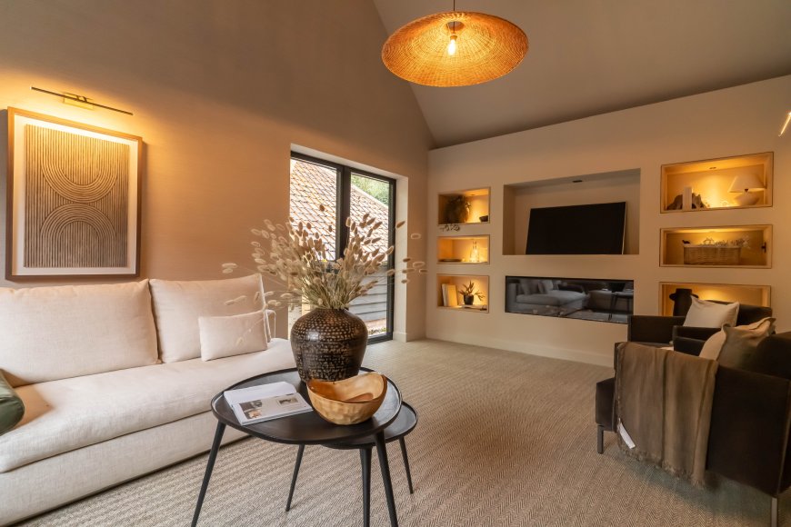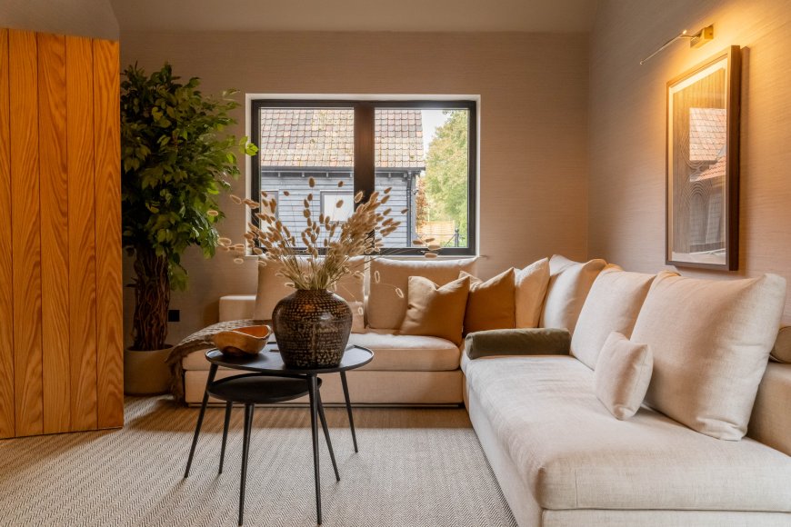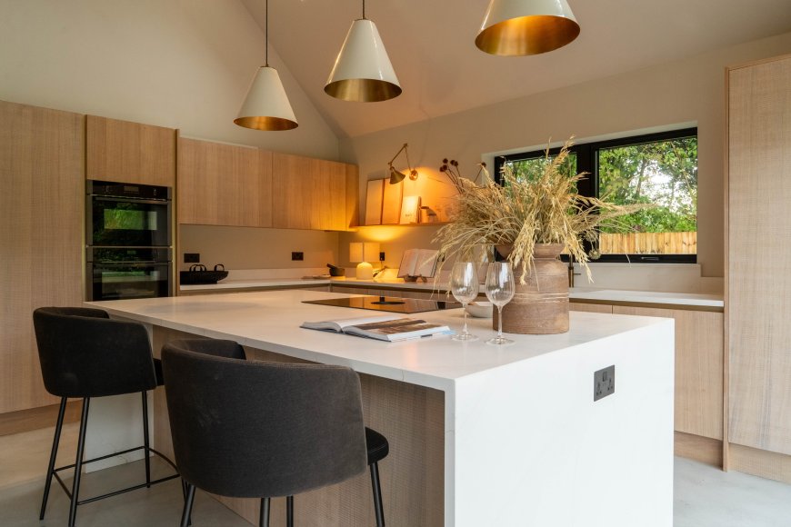Great Wincey Farm - UK Residential
Residential development in a conservation area in Essex, United Kingdom
Nestled on the outskirts of the idyllic village of Finchingfield in Essex, Great Wincey Farm lies within a conservation area, combining a semi-rural charm with historic character. Apart from a dwelling constructed in the 1970s, the site features a cluster of former commercial buildings designed in the timeless Essex Barn vernacular, distinguished by black weatherboarding and clay-tiled roofs.
The aim was to optimise the development potential while safeguarding its semi-rural character and conservation status. With our in-depth knowledge of the site, we quickly identified opportunities to enhance the scheme. By engaging strategically with the Local Authority, we secured revised permissions that included a replacement dwelling, two new-build homes, and the conversion and extension of three existing structures.
Our design approach embraced the dual objectives of delivering modern homes while respecting the site’s sensitive rural and historic context. Drawing on the heritage of traditional Essex farmsteads, the new farmhouse at the front of the site was designed in a classical style, while the buildings behind were developed as understated, farm-style forms. Access to the barn-style dwellings is via a single private track, while the farmhouse enjoys its own secluded driveway to reinforce its individuality.
Internally, the homes are crafted to balance modern living with functional practicality. Open-plan layouts at the rear create bright, sociable spaces for entertaining, while more intimate rooms cater for quiet moments of relaxation. Each property also includes essential features for countryside living, such as generous boot rooms, utility spaces, and ample built-in storage.
Maintaining the agricultural integrity of the site was paramount to the design process. To avoid introducing overtly domestic elements, the placement and style of windows and doors were carefully considered. Openings were designed to allow abundant natural light inside while appearing consistent with how they might have been used historically. This measured approach ensured the internal spaces feel connected to their surroundings, while the external appearance retains the authentic rural charm of the original buildings. The result is a thoughtfully conceived development that bridges past and present, enhancing the site’s character while offering modern comforts.

