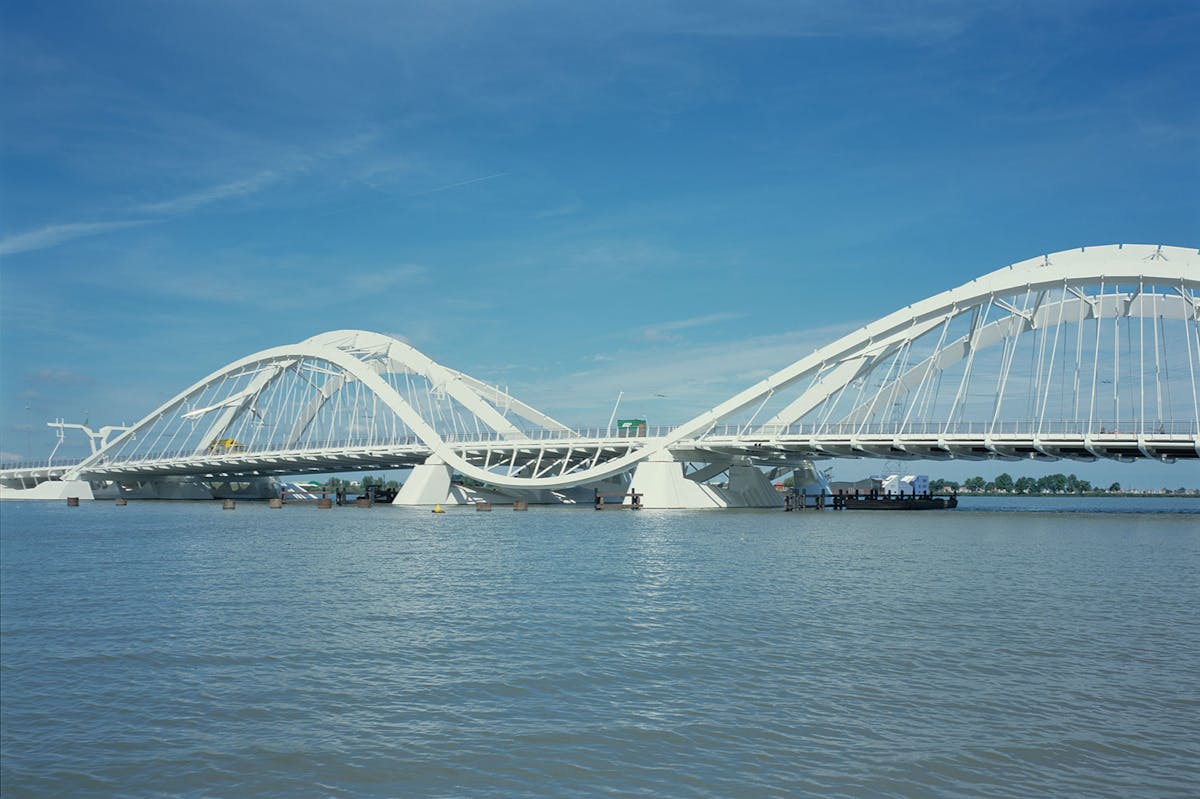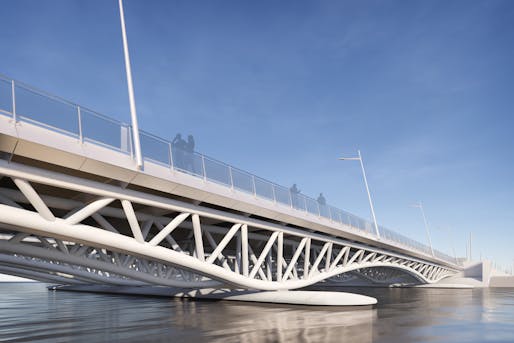Grimshaw adds two new bridges in Amsterdam with an ecological design
In 2001, Grimshaw Architects completed the Enneüs Heerma Bridge that connected the neighborhood of IJburg to Amsterdam. Twenty years later, the man-made archipelago of IJburg is about to receive two more bridges from the practice that will serve as a connection to Strandeiland, a future neighborhood of 8,000 dwellings and a beach stretching 750 meters. View along the truss of the bridge © GrimshawSimilar to the Enneüs Heerma Bridge, the two new bridges that are planned to span 60 meters and 90 meters will be held by continuous undulating steel trusses built on the theme of stones skipping over water. With the intention of the two new bridges being the main entry into Strandeiland, the arrival points were designed with two flexible use pavilions on the flanks of the bridges to offer space for commercial opportunities. To introduce light and the views of the water, voids were added on both the top and side of the central decks. The design of the pavilions was developed in collaboratio...


In 2001, Grimshaw Architects completed the Enneüs Heerma Bridge that connected the neighborhood of IJburg to Amsterdam. Twenty years later, the man-made archipelago of IJburg is about to receive two more bridges from the practice that will serve as a connection to Strandeiland, a future neighborhood of 8,000 dwellings and a beach stretching 750 meters.
Similar to the Enneüs Heerma Bridge, the two new bridges that are planned to span 60 meters and 90 meters will be held by continuous undulating steel trusses built on the theme of stones skipping over water. With the intention of the two new bridges being the main entry into Strandeiland, the arrival points were designed with two flexible use pavilions on the flanks of the bridges to offer space for commercial opportunities. To introduce light and the views of the water, voids were added on both the top and side of the central decks. The design of the pavilions was developed in collaboratio...

